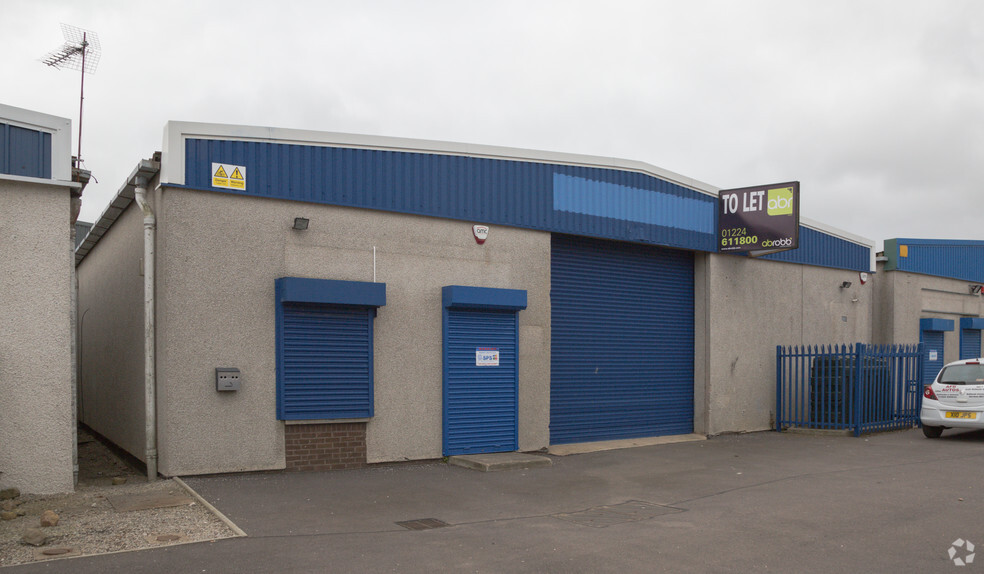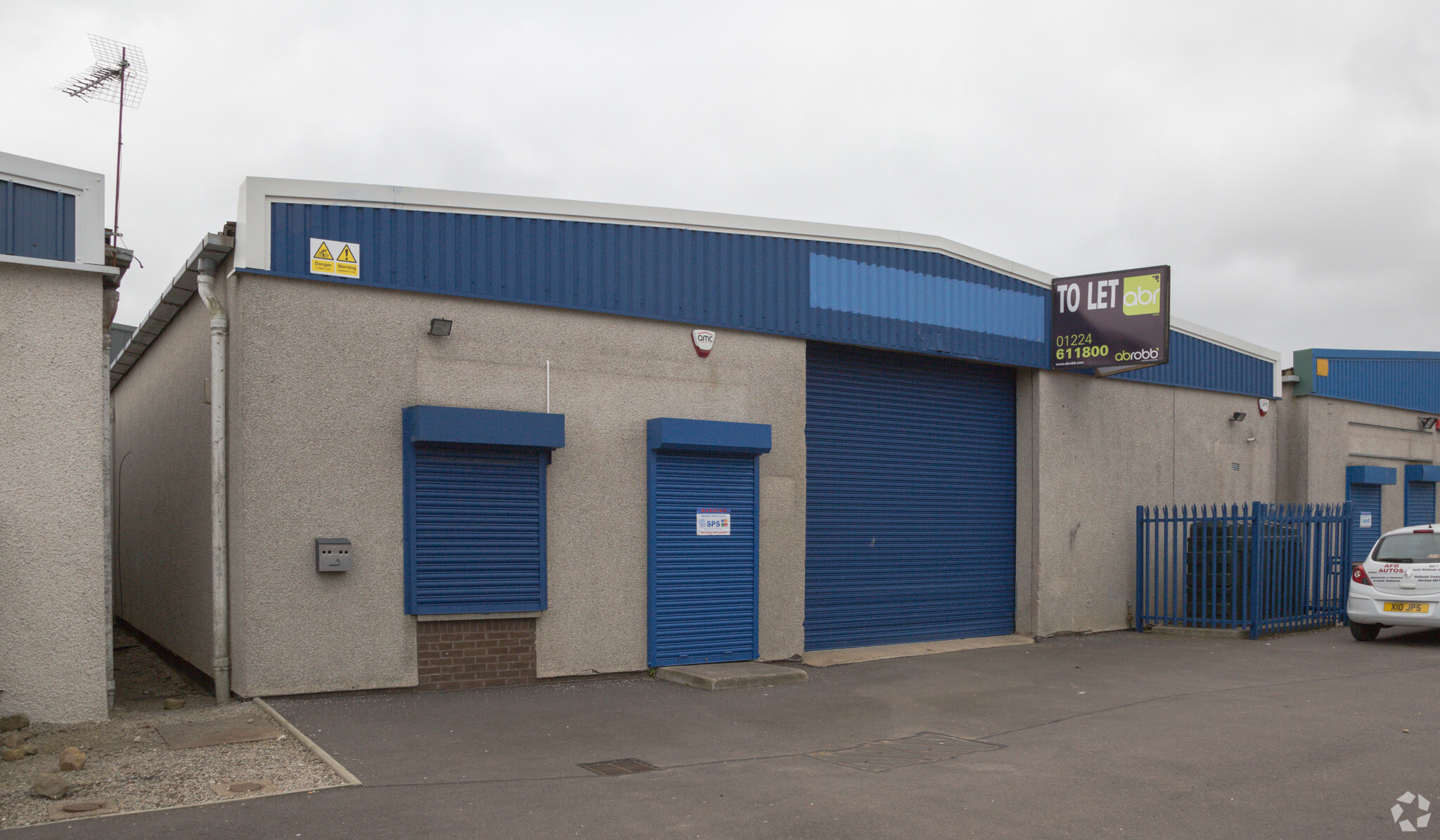
Wellheads Cres | Aberdeen AB21 7GA
This feature is unavailable at the moment.
We apologize, but the feature you are trying to access is currently unavailable. We are aware of this issue and our team is working hard to resolve the matter.
Please check back in a few minutes. We apologize for the inconvenience.
- LoopNet Team
This Property is no longer advertised on LoopNet.com.
Wellheads Cres
Aberdeen AB21 7GA
Property For Lease
Wellheads Cres, Aberdeen AB21 7GA

HIGHLIGHTS
- Roller shutter door entrance.
- Great transport links
- Car parking
PROPERTY OVERVIEW
The property comprises a detached industrial unit of steel portal frameconstruction with cavity concrete block dado walls, dry dash rendered externally, and a pitched roof clad in double skin cement fibre sheeting incorporating roof lights.
PROPERTY FACTS
| Property Type | Industrial | Rentable Building Area | 3,372 SF |
| Property Subtype | Warehouse | Year Built | 1986 |
| Property Type | Industrial |
| Property Subtype | Warehouse |
| Rentable Building Area | 3,372 SF |
| Year Built | 1986 |
FEATURES AND AMENITIES
- 24 Hour Access
- Demised WC facilities
UTILITIES
- Lighting
- Water - City
- Sewer - City
LINKS
Listing ID: 29876064
Date on Market: 10/25/2023
Last Updated:
Address: Wellheads Cres, Aberdeen AB21 7GA
The Industrial Property at Wellheads Cres, Aberdeen, AB21 7GA is no longer being advertised on LoopNet.com. Contact the broker for information on availability.
INDUSTRIAL PROPERTIES IN NEARBY NEIGHBORHOODS
- South Of Dee Commercial Real Estate
- Dyce & Bucksburn Commercial Real Estate
- Aberdeen West End Commercial Real Estate
- Westhill & Kingswells Commercial Real Estate
- Bucksburn Commercial Real Estate
- Kingswells Commercial Real Estate
- Kintore Commercial Real Estate
- Garthdee Commercial Real Estate
- Altens Commercial Real Estate
- Nigg Commercial Real Estate
- Blackburn Aberdeenshire Commercial Real Estate
NEARBY LISTINGS
- 231-235 Rosemount Pl, Aberdeen
- 198-202 Holburn St, Aberdeen
- 52 Bon Accord St, Aberdeen
- 83-93 Holburn St, Aberdeen
- 17 Mugiemoss Rd, Aberdeen
- 29-33 Justice St, Aberdeen
- 1 Berry St, Aberdeen
- Marischal Sq, Aberdeen
- Hill Of Rubislaw, Aberdeen
- 2-6 Schoolhill, Aberdeen
- Lawson Dr, Dyce
- 3-5 Ashvale Pl, Aberdeen
- 11 Mccombies Ct, Aberdeen
- 42 Broomhill Rd, Aberdeen
- 21 Moir Crescent, Aberdeen
1 of 1
VIDEOS
3D TOUR
PHOTOS
STREET VIEW
STREET
MAP

Thank you for your feedback.
Please Share Your Feedback
We welcome any feedback on how we can improve LoopNet to better serve your needs.X
{{ getErrorText(feedbackForm.starRating, 'rating') }}
255 character limit ({{ remainingChars() }} characters remainingover)
{{ getErrorText(feedbackForm.msg, 'rating') }}
{{ getErrorText(feedbackForm.fname, 'first name') }}
{{ getErrorText(feedbackForm.lname, 'last name') }}
{{ getErrorText(feedbackForm.phone, 'phone number') }}
{{ getErrorText(feedbackForm.phonex, 'phone extension') }}
{{ getErrorText(feedbackForm.email, 'email address') }}
You can provide feedback any time using the Help button at the top of the page.
