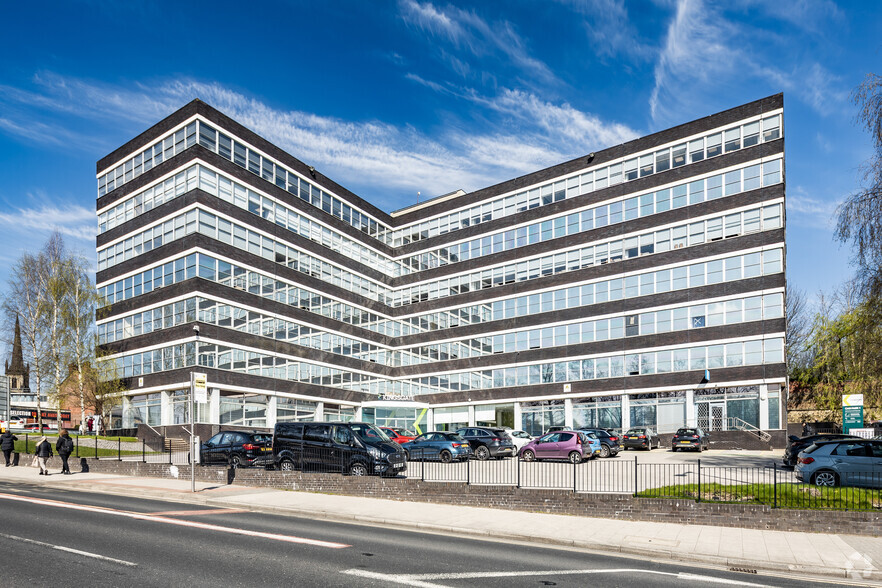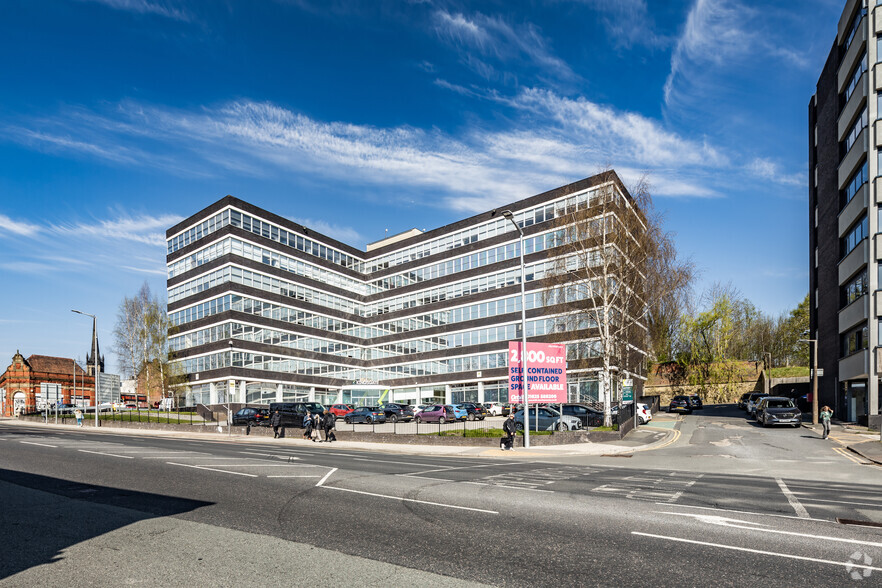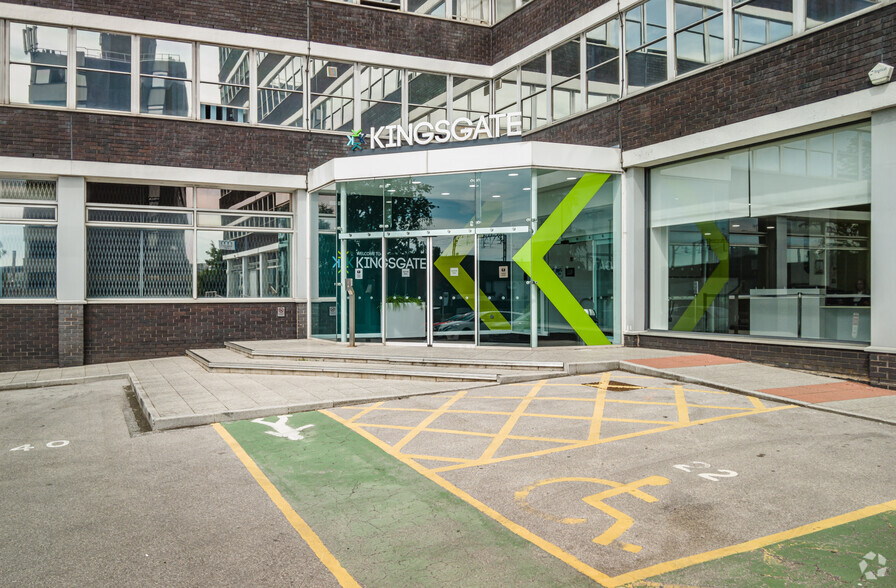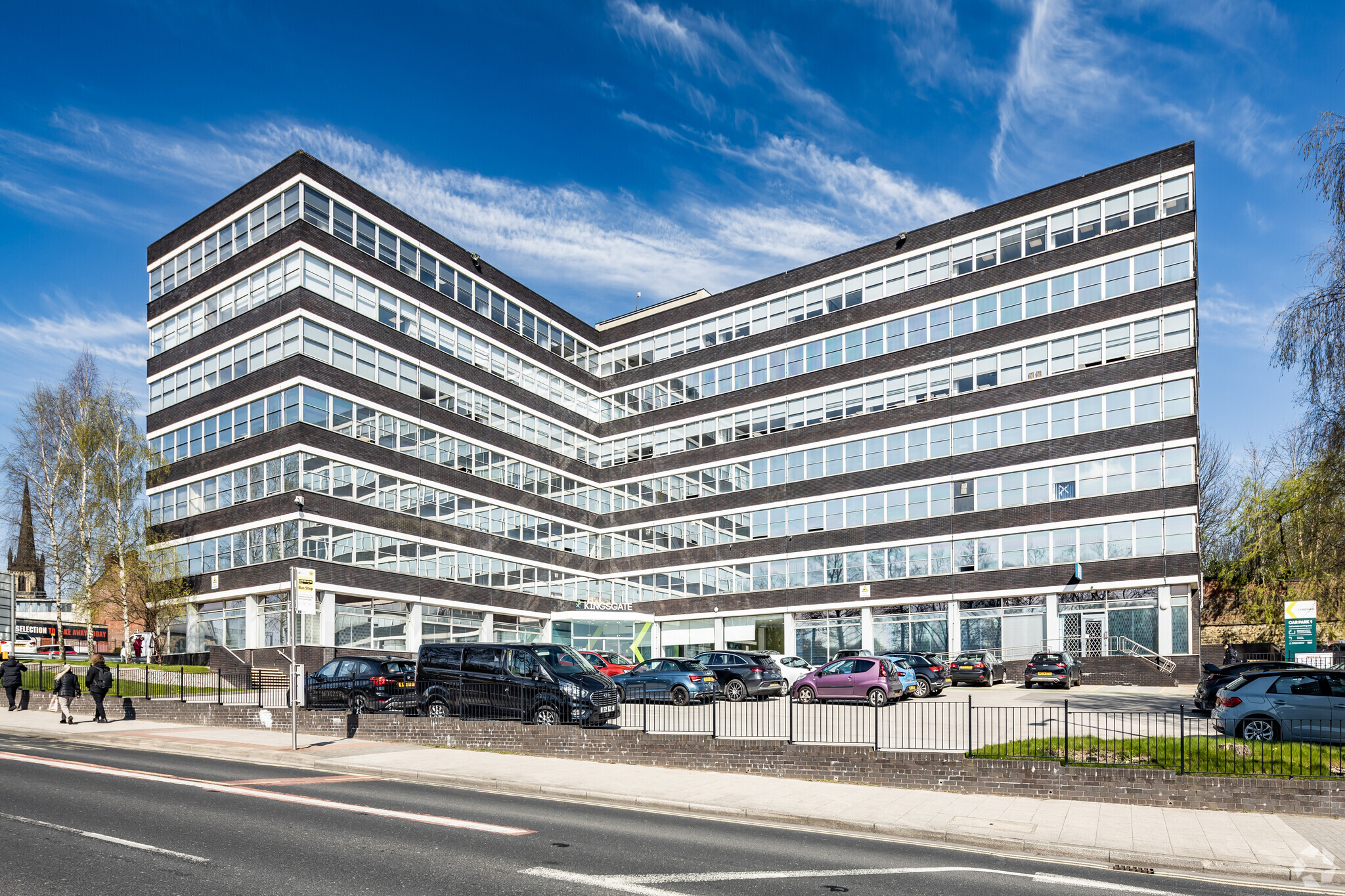Kingsgate House Wellington Rd N 967 - 8,451 SF of Office Space Available in Stockport SK4 1LW



ALL AVAILABLE SPACES(3)
Display Rental Rate as
- SPACE
- SIZE
- TERM
- RENTAL RATE
- SPACE USE
- CONDITION
- AVAILABLE
Kingsgate House was acquired by Orbit in late 2019 and is our 13th town centre property. The building has a prominent position adjacent to the A6 at the new junction with Travis Brow, providing easy access from the motorway junction. The range of suites available offer a high specification and are under refurbishment. Many of the suites offer existing fit out reducing fit out costs and making Kingsgate even better value for money.
- Use Class: E
- Open Floor Plan Layout
- Central Heating System
- Wi-Fi Connectivity
- Fully Carpeted
- Raised Floor
- Secure Storage
- Demised WC facilities
- HIgh quality space
- Fully Built-Out as Standard Office
- Can be combined with additional space(s) for up to 3,765 SF of adjacent space
- Kitchen
- Elevator Access
- Security System
- Drop Ceilings
- Natural Light
- Premium fit out
- Great natural light exposure
Kingsgate House was acquired by Orbit in late 2019 and is our 13th town centre property. The building has a prominent position adjacent to the A6 at the new junction with Travis Brow, providing easy access from the motorway junction. The range of suites available offer a high specification and are under refurbishment. Many of the suites offer existing fit out reducing fit out costs and making Kingsgate even better value for money.
- Use Class: E
- Open Floor Plan Layout
- Central Heating System
- Wi-Fi Connectivity
- Fully Carpeted
- Raised Floor
- Secure Storage
- Demised WC facilities
- HIgh quality space
- Fully Built-Out as Standard Office
- Can be combined with additional space(s) for up to 3,765 SF of adjacent space
- Kitchen
- Elevator Access
- Security System
- Drop Ceilings
- Natural Light
- Premium fit out
- Great natural light exposure
Kingsgate House was acquired by Orbit in late 2019 and is our 13th town centre property. The building has a prominent position adjacent to the A6 at the new junction with Travis Brow, providing easy access from the motorway junction. The range of suites available offer a high specification and are under refurbishment. Many of the suites offer existing fit out reducing fit out costs and making Kingsgate even better value for money.
- Use Class: E
- Open Floor Plan Layout
- Kitchen
- Elevator Access
- Security System
- Drop Ceilings
- Natural Light
- Premium fit out
- Great natural light exposure
- Fully Built-Out as Standard Office
- Central Heating System
- Wi-Fi Connectivity
- Fully Carpeted
- Raised Floor
- Secure Storage
- Demised WC facilities
- HIgh quality space
| Space | Size | Term | Rental Rate | Space Use | Condition | Available |
| Ground, Ste C2 | 967 SF | Negotiable | $18.58 /SF/YR | Office | Full Build-Out | 30 Days |
| Ground, Ste Wing A | 2,798 SF | Negotiable | $16.66 /SF/YR | Office | Full Build-Out | 30 Days |
| 6th Floor, Ste Wing A | 4,686 SF | Negotiable | $18.58 /SF/YR | Office | Full Build-Out | 30 Days |
Ground, Ste C2
| Size |
| 967 SF |
| Term |
| Negotiable |
| Rental Rate |
| $18.58 /SF/YR |
| Space Use |
| Office |
| Condition |
| Full Build-Out |
| Available |
| 30 Days |
Ground, Ste Wing A
| Size |
| 2,798 SF |
| Term |
| Negotiable |
| Rental Rate |
| $16.66 /SF/YR |
| Space Use |
| Office |
| Condition |
| Full Build-Out |
| Available |
| 30 Days |
6th Floor, Ste Wing A
| Size |
| 4,686 SF |
| Term |
| Negotiable |
| Rental Rate |
| $18.58 /SF/YR |
| Space Use |
| Office |
| Condition |
| Full Build-Out |
| Available |
| 30 Days |
FEATURES AND AMENITIES
- 24 Hour Access
- Bus Line
- Fenced Lot
- Property Manager on Site
- Security System
- Accent Lighting
- Reception
- Central Heating
- Common Parts WC Facilities
- Demised WC facilities
- High Ceilings
- Direct Elevator Exposure
- Natural Light
- Recessed Lighting
- Drop Ceiling
- Air Conditioning
PROPERTY FACTS
SELECT TENANTS
- FLOOR
- TENANT NAME
- 5th
- ABL Health Ltd
- 3rd
- Fichtner Consulting Engineers Ltd
- Multiple
- General Physics (UK) Ltd
- 4th
- MKC Wealth
- Multiple
- NHS Property Services Ltd
- 2nd
- Stockport Community Dental Service









