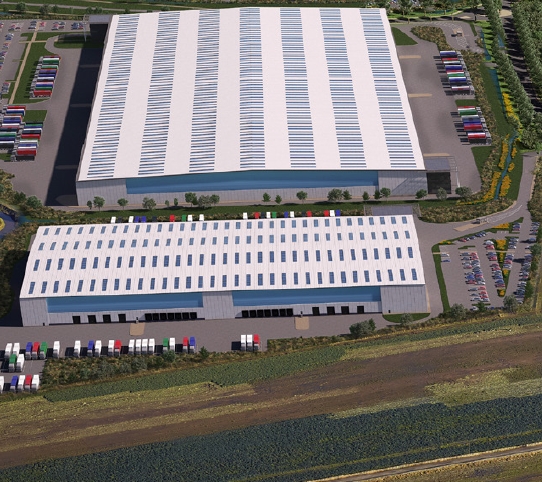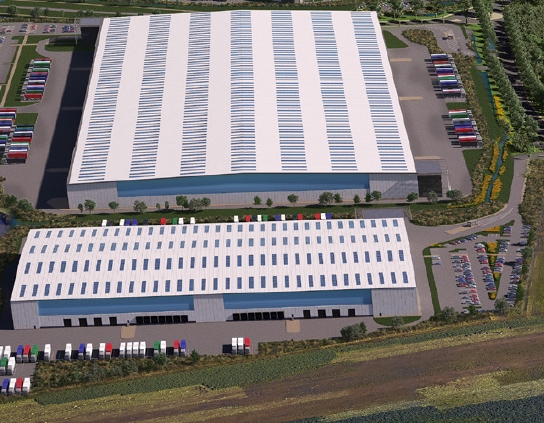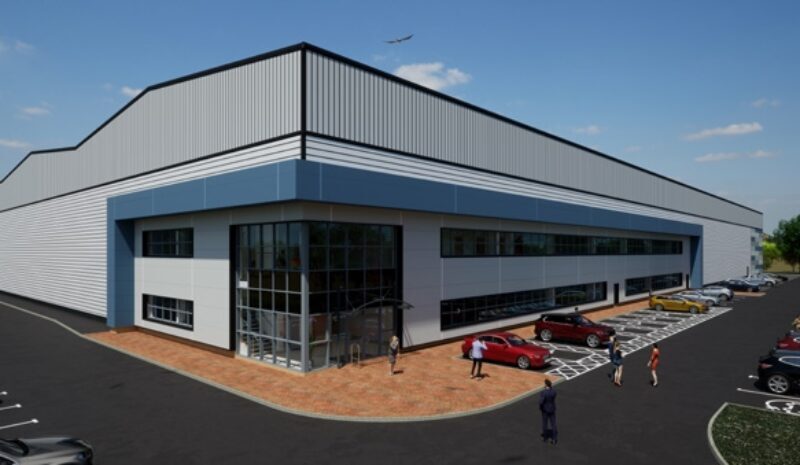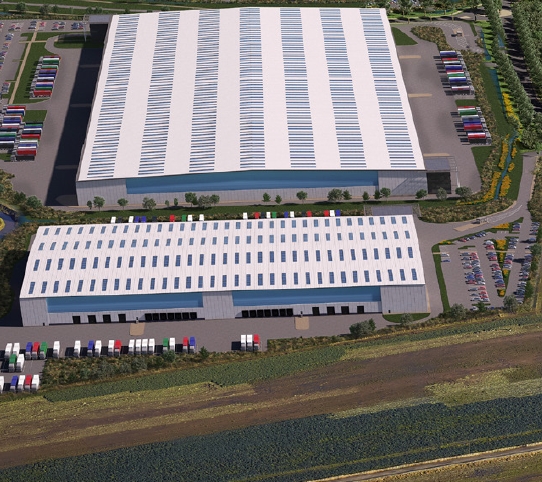
This feature is unavailable at the moment.
We apologize, but the feature you are trying to access is currently unavailable. We are aware of this issue and our team is working hard to resolve the matter.
Please check back in a few minutes. We apologize for the inconvenience.
- LoopNet Team
thank you

Your email has been sent!
The Airfields Deeside CH5 2RD
10,500 - 433,400 SF of Space Available



Park Highlights
- Prominent Business Location
- Outline Planning
- In close proximity to Ellesmere Port (8 miles) and Port of Mostyn (15 miles).
- Solid Transport Links
- The site provides access to Junction 16 of the M56, 2 miles to the east, via the recently improved A494 link road.
- Benefits from 160 car parking spaces.
PARK FACTS
| Total Space Available | 433,400 SF | Park Type | Industrial Park |
| Max. Contiguous | 134,500 SF |
| Total Space Available | 433,400 SF |
| Max. Contiguous | 134,500 SF |
| Park Type | Industrial Park |
all available spaces(7)
Display Rental Rate as
- Space
- Size
- Term
- Rental Rate
- Space Use
- Condition
- Available
This availability comprises a Design & Build opportunity located at the Deeside Enterprise Zone.
- Use Class: B2
- Central Heating System
- Roller Shutter Doors
- Yard Space
- Space is in Excellent Condition
- Common Parts WC Facilities
- Minimum eaves to underside of haunch 12m
| Space | Size | Term | Rental Rate | Space Use | Condition | Available |
| Ground | 14,400 SF | Negotiable | Upon Request Upon Request Upon Request Upon Request | Flex | Spec Suite | August 31, 2026 |
Welsh Rd - Ground
- Space
- Size
- Term
- Rental Rate
- Space Use
- Condition
- Available
This availability comprises a Design & Build opportunity located at the Deeside Enterprise Zone.
- Use Class: B2
- Central Heating System
- Roller Shutter Doors
- Minimum eaves to underside of haun
- Space is in Excellent Condition
- Common Parts WC Facilities
- Outline Planning
| Space | Size | Term | Rental Rate | Space Use | Condition | Available |
| Ground | 10,500 SF | Negotiable | Upon Request Upon Request Upon Request Upon Request | Flex | Spec Suite | August 31, 2026 |
Welsh Rd - Ground
- Space
- Size
- Term
- Rental Rate
- Space Use
- Condition
- Available
This availability comprises a Design & Build opportunity located at the Deeside Enterprise Zone.
- Use Class: B8
- Central Heating System
- Roller Shutter Doors
- Minimum eaves to underside of haunch 12m
- Space is in Excellent Condition
- Common Parts WC Facilities
- Outline Planning
| Space | Size | Term | Rental Rate | Space Use | Condition | Available |
| Ground | 25,000 SF | Negotiable | Upon Request Upon Request Upon Request Upon Request | Flex | Spec Suite | August 31, 2026 |
Welsh Rd - Ground
- Space
- Size
- Term
- Rental Rate
- Space Use
- Condition
- Available
This availability comprises a Design & Build opportunity located at the Deeside Enterprise Zone.
- Use Class: B8
- Central Heating System
- Roller Shutter Doors
- Minimum eaves to underside of haunch 12m
- Space is in Excellent Condition
- Common Parts WC Facilities
- Large Yard
| Space | Size | Term | Rental Rate | Space Use | Condition | Available |
| Ground | 50,000 SF | Negotiable | Upon Request Upon Request Upon Request Upon Request | Industrial | Spec Suite | August 31, 2026 |
Welsh Rd - Ground
- Space
- Size
- Term
- Rental Rate
- Space Use
- Condition
- Available
This availability comprises a Design & Build opportunity located at the Deeside Enterprise Zone.
- Use Class: B8
- Central Heating System
- Roller Shutter Doors
- Large Yard
- Space is in Excellent Condition
- Common Parts WC Facilities
- Minimum eaves to underside of haunch 12m
| Space | Size | Term | Rental Rate | Space Use | Condition | Available |
| Ground | 35,000 SF | Negotiable | Upon Request Upon Request Upon Request Upon Request | Industrial | Spec Suite | August 31, 2026 |
Welsh Rd - Ground
- Space
- Size
- Term
- Rental Rate
- Space Use
- Condition
- Available
This availability comprises a Design & Build opportunity located at the Deeside Enterprise Zone.
- Use Class: B8
- Central Heating System
- Roller Shutter Doors
- Minimum eaves to underside of haunch 12m
- Space is in Excellent Condition
- Common Parts WC Facilities
- Large Yard
| Space | Size | Term | Rental Rate | Space Use | Condition | Available |
| Ground | 164,000 SF | Negotiable | Upon Request Upon Request Upon Request Upon Request | Industrial | Spec Suite | August 31, 2026 |
Welsh Rd - Ground
- Space
- Size
- Term
- Rental Rate
- Space Use
- Condition
- Available
The 2 spaces in this building must be leased together, for a total size of 134,500 SF (Contiguous Area):
The space compromises a total of 134,500 sf industrial accommodation which includes a 6,000 sf first floor office.
- Use Class: B8
- 11 Loading Docks
- Secure Storage
- Yard
- 50m yard depth
- Includes 6,000 SF of dedicated office space
- 2 Drive Ins
- Security System
- Automatic Blinds
- 800 MVA power supply
- Fully enclosed & self-contained site
| Space | Size | Term | Rental Rate | Space Use | Condition | Available |
| Ground, 1st Floor | 134,500 SF | Negotiable | Upon Request Upon Request Upon Request Upon Request | Industrial | Shell Space | August 31, 2026 |
Welsh Rd - Ground, 1st Floor
The 2 spaces in this building must be leased together, for a total size of 134,500 SF (Contiguous Area):
Welsh Rd - Ground
| Size | 14,400 SF |
| Term | Negotiable |
| Rental Rate | Upon Request |
| Space Use | Flex |
| Condition | Spec Suite |
| Available | August 31, 2026 |
This availability comprises a Design & Build opportunity located at the Deeside Enterprise Zone.
- Use Class: B2
- Space is in Excellent Condition
- Central Heating System
- Common Parts WC Facilities
- Roller Shutter Doors
- Minimum eaves to underside of haunch 12m
- Yard Space
Welsh Rd - Ground
| Size | 10,500 SF |
| Term | Negotiable |
| Rental Rate | Upon Request |
| Space Use | Flex |
| Condition | Spec Suite |
| Available | August 31, 2026 |
This availability comprises a Design & Build opportunity located at the Deeside Enterprise Zone.
- Use Class: B2
- Space is in Excellent Condition
- Central Heating System
- Common Parts WC Facilities
- Roller Shutter Doors
- Outline Planning
- Minimum eaves to underside of haun
Welsh Rd - Ground
| Size | 25,000 SF |
| Term | Negotiable |
| Rental Rate | Upon Request |
| Space Use | Flex |
| Condition | Spec Suite |
| Available | August 31, 2026 |
This availability comprises a Design & Build opportunity located at the Deeside Enterprise Zone.
- Use Class: B8
- Space is in Excellent Condition
- Central Heating System
- Common Parts WC Facilities
- Roller Shutter Doors
- Outline Planning
- Minimum eaves to underside of haunch 12m
Welsh Rd - Ground
| Size | 50,000 SF |
| Term | Negotiable |
| Rental Rate | Upon Request |
| Space Use | Industrial |
| Condition | Spec Suite |
| Available | August 31, 2026 |
This availability comprises a Design & Build opportunity located at the Deeside Enterprise Zone.
- Use Class: B8
- Space is in Excellent Condition
- Central Heating System
- Common Parts WC Facilities
- Roller Shutter Doors
- Large Yard
- Minimum eaves to underside of haunch 12m
Welsh Rd - Ground
| Size | 35,000 SF |
| Term | Negotiable |
| Rental Rate | Upon Request |
| Space Use | Industrial |
| Condition | Spec Suite |
| Available | August 31, 2026 |
This availability comprises a Design & Build opportunity located at the Deeside Enterprise Zone.
- Use Class: B8
- Space is in Excellent Condition
- Central Heating System
- Common Parts WC Facilities
- Roller Shutter Doors
- Minimum eaves to underside of haunch 12m
- Large Yard
Welsh Rd - Ground
| Size | 164,000 SF |
| Term | Negotiable |
| Rental Rate | Upon Request |
| Space Use | Industrial |
| Condition | Spec Suite |
| Available | August 31, 2026 |
This availability comprises a Design & Build opportunity located at the Deeside Enterprise Zone.
- Use Class: B8
- Space is in Excellent Condition
- Central Heating System
- Common Parts WC Facilities
- Roller Shutter Doors
- Large Yard
- Minimum eaves to underside of haunch 12m
Welsh Rd - Ground, 1st Floor
| Size |
Ground - 128,500 SF
1st Floor - 6,000 SF
|
| Term | Negotiable |
| Rental Rate | Upon Request |
| Space Use | Industrial |
| Condition | Shell Space |
| Available | August 31, 2026 |
The space compromises a total of 134,500 sf industrial accommodation which includes a 6,000 sf first floor office.
- Use Class: B8
- 2 Drive Ins
- 11 Loading Docks
- Security System
- Secure Storage
- Automatic Blinds
- Yard
- 800 MVA power supply
- 50m yard depth
- Fully enclosed & self-contained site
- Includes 6,000 SF of dedicated office space
SITE PLAN
Park Overview
Located at the heart the Deeside Enterprise Zone, the Airfields extends to 140 acres, with the benefit of outline planning permission for B2/B8 and commercial/roadside uses. The site provides access to Junction 16 of the M56, 2 miles to the east, via the recently improved A494 link road which in turn links to the regional motorway network and into North Wales by connecting to the A55 2 miles to the south west.
Presented by

The Airfields | Deeside CH5 2RD
Hmm, there seems to have been an error sending your message. Please try again.
Thanks! Your message was sent.
















