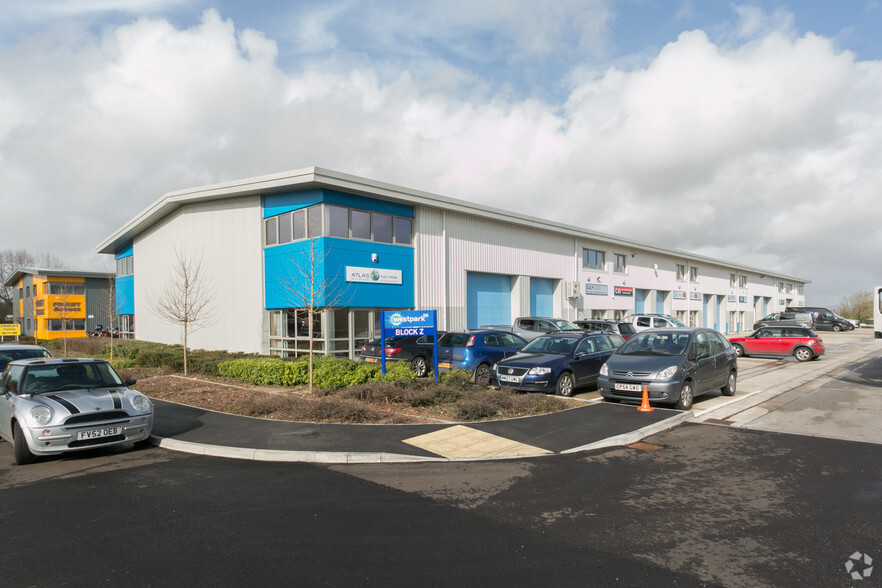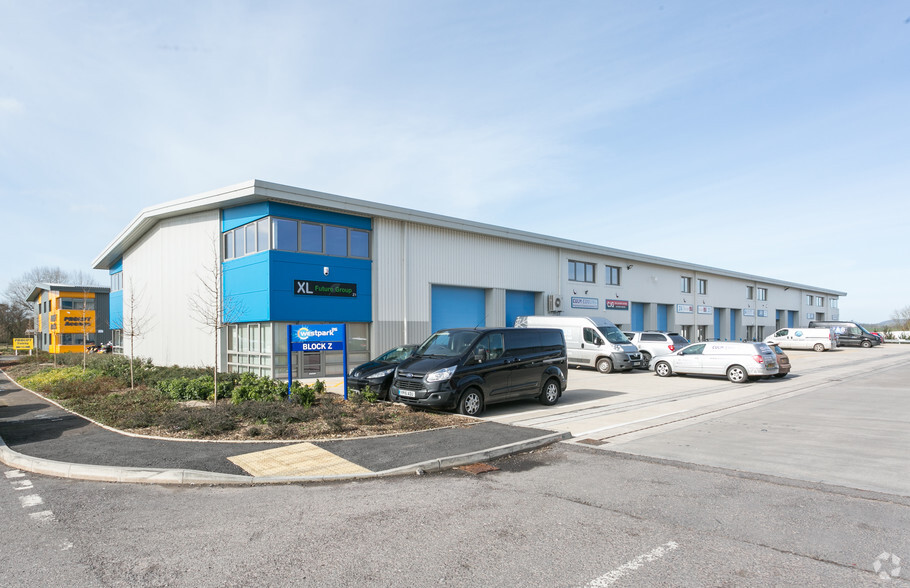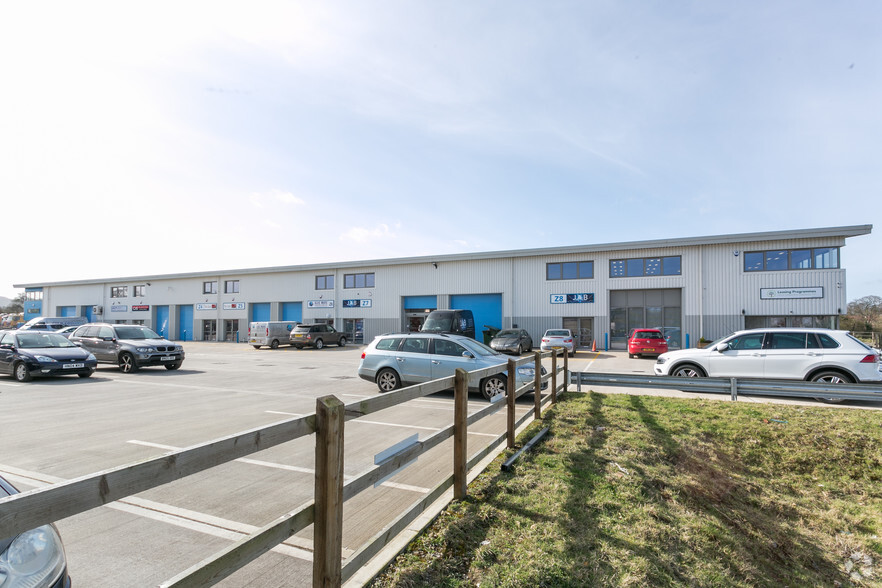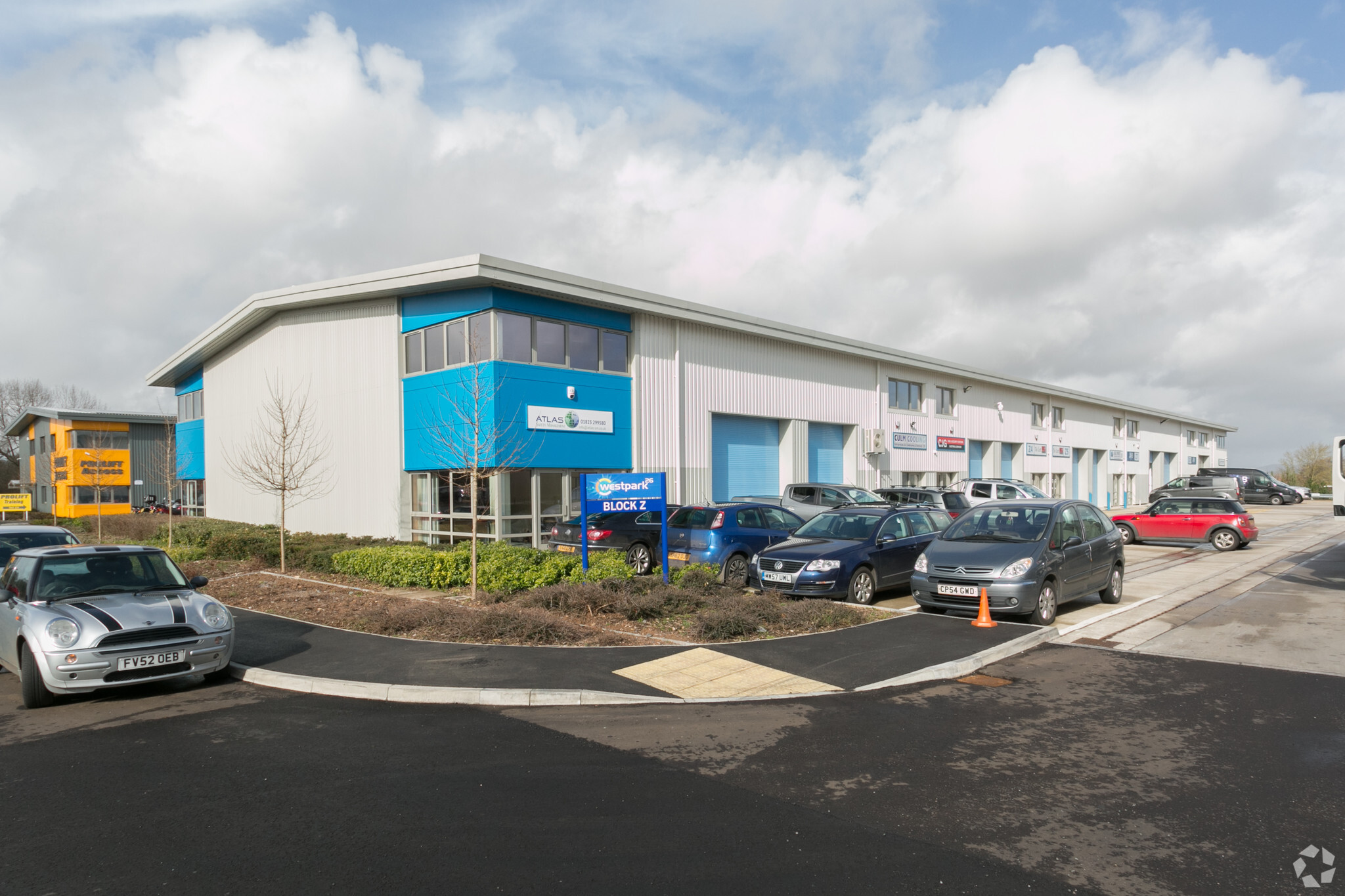
This feature is unavailable at the moment.
We apologize, but the feature you are trying to access is currently unavailable. We are aware of this issue and our team is working hard to resolve the matter.
Please check back in a few minutes. We apologize for the inconvenience.
- LoopNet Team
thank you

Your email has been sent!
Block Z West Buckland Rd
865 - 2,008 SF of 4-Star Industrial Space Available in Wellington TA21 9AD



Highlights
- Industrial, workshop, office, and trade counter uses.
- Designated forecourts and parking.
- Ideal for mezzanine first floor installation and quasi office use.
- Electrically operated roller shutter door and separate pedestrian access.
Features
all available spaces(2)
Display Rental Rate as
- Space
- Size
- Term
- Rental Rate
- Space Use
- Condition
- Available
The 2 spaces in this building must be leased together, for a total size of 1,143 SF (Contiguous Area):
The unit comprises of the main industrial space on the ground floor, and office space on the first floor. The unit includes an electrically operated roller shutter door and separate pedestrian access. Disabled WC.Mains water, drainage, gas and three phase electricity.
- Use Class: B2
- Designated forecourts and parking
- Electric roller shutter
- Double glazing
Industrial workshop, office, and trade counter uses. Electrically operated roller shutter door and a separate pedestrian access.
- Use Class: B2
- Energy Performance Rating - D
- Electrically operated roller shutter doors.
- Demised WC facilities
- Industrial, workshop, office & trade counter use.
- Disabled WC.
| Space | Size | Term | Rental Rate | Space Use | Condition | Available |
| Ground - 14, 1st Floor - 14 | 1,143 SF | Negotiable | $11.41 /SF/YR $0.95 /SF/MO $13,037 /YR $1,086 /MO | Industrial | Partial Build-Out | Pending |
| Ground - 4 | 865 SF | Negotiable | $15.58 /SF/YR $1.30 /SF/MO $13,478 /YR $1,123 /MO | Industrial | Partial Build-Out | 30 Days |
Ground - 14, 1st Floor - 14
The 2 spaces in this building must be leased together, for a total size of 1,143 SF (Contiguous Area):
| Size |
|
Ground - 14 - 721 SF
1st Floor - 14 - 422 SF
|
| Term |
| Negotiable |
| Rental Rate |
| $11.41 /SF/YR $0.95 /SF/MO $13,037 /YR $1,086 /MO |
| Space Use |
| Industrial |
| Condition |
| Partial Build-Out |
| Available |
| Pending |
Ground - 4
| Size |
| 865 SF |
| Term |
| Negotiable |
| Rental Rate |
| $15.58 /SF/YR $1.30 /SF/MO $13,478 /YR $1,123 /MO |
| Space Use |
| Industrial |
| Condition |
| Partial Build-Out |
| Available |
| 30 Days |
Ground - 14, 1st Floor - 14
| Size |
Ground - 14 - 721 SF
1st Floor - 14 - 422 SF
|
| Term | Negotiable |
| Rental Rate | $11.41 /SF/YR |
| Space Use | Industrial |
| Condition | Partial Build-Out |
| Available | Pending |
The unit comprises of the main industrial space on the ground floor, and office space on the first floor. The unit includes an electrically operated roller shutter door and separate pedestrian access. Disabled WC.Mains water, drainage, gas and three phase electricity.
- Use Class: B2
- Electric roller shutter
- Designated forecourts and parking
- Double glazing
Ground - 4
| Size | 865 SF |
| Term | Negotiable |
| Rental Rate | $15.58 /SF/YR |
| Space Use | Industrial |
| Condition | Partial Build-Out |
| Available | 30 Days |
Industrial workshop, office, and trade counter uses. Electrically operated roller shutter door and a separate pedestrian access.
- Use Class: B2
- Demised WC facilities
- Energy Performance Rating - D
- Industrial, workshop, office & trade counter use.
- Electrically operated roller shutter doors.
- Disabled WC.
Property Overview
Westpark 26 is the M5 corridor’s premier business park. Industrial, workshop, office, and trade counter uses. Ideal for mezzanine first floor installation and designated forecourts and parking.
Warehouse FACILITY FACTS
Presented by

Block Z | West Buckland Rd
Hmm, there seems to have been an error sending your message. Please try again.
Thanks! Your message was sent.





