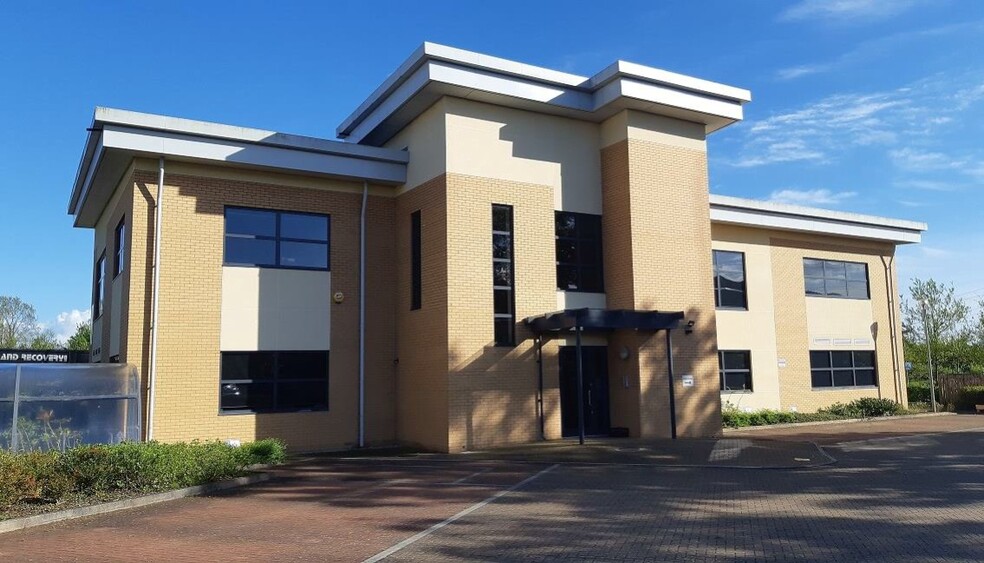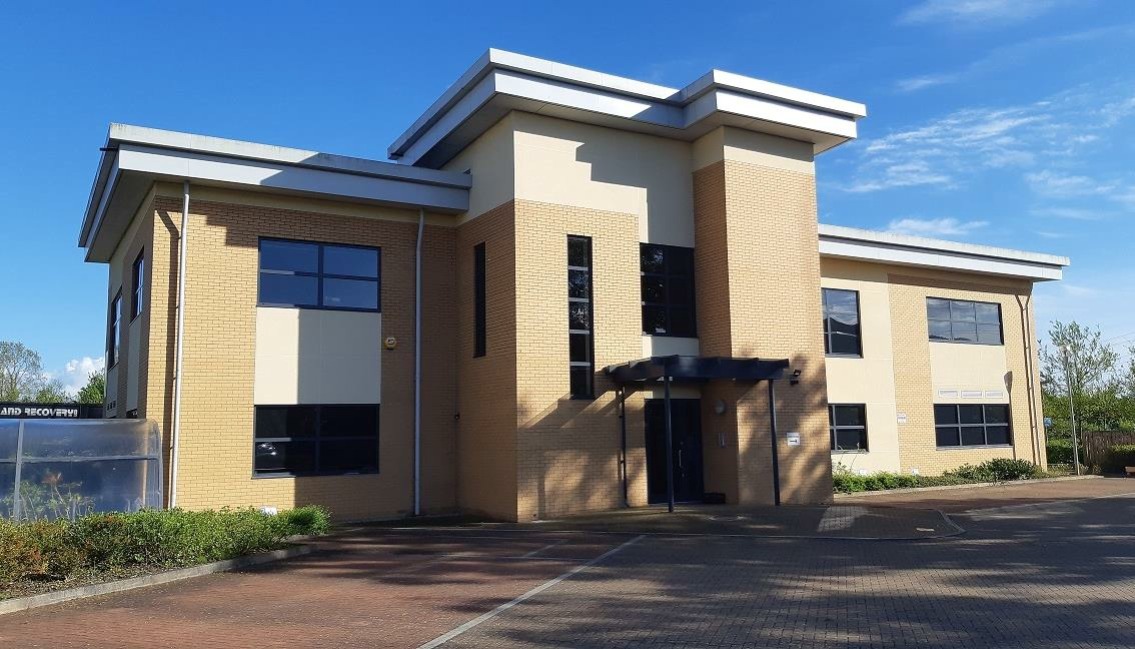
This feature is unavailable at the moment.
We apologize, but the feature you are trying to access is currently unavailable. We are aware of this issue and our team is working hard to resolve the matter.
Please check back in a few minutes. We apologize for the inconvenience.
- LoopNet Team
thank you

Your email has been sent!
Turnpike House West Cepen Way
4,113 - 8,241 SF of 4-Star Office Space Available in Chippenham SN14 0GX

Highlights
- Energy efficient air conditioning heating and cooling system
- High quality kitchen and break out area with seating and external rest area
- Boardroom and separate meeting rooms with high quality fitout
all available spaces(2)
Display Rental Rate as
- Space
- Size
- Term
- Rental Rate
- Space Use
- Condition
- Available
The offices are available by way of a new lease direct from the landlord. They can be leased as a whole or on a floor by floor basis at a rental of £18.50 per sq ft per annum exclusive. Alternatively the Property is available to purchase on a Freehold basis with vacant possession at a price of £1,775,000 exclusive.
- Use Class: E
- Mostly Open Floor Plan Layout
- Conference Rooms
- Central Air Conditioning
- Kitchen
- Fully Carpeted
- Recessed Lighting
- Hardwood Floors
- Inset LED lighting
- Partially Built-Out as Standard Office
- Fits 11 - 34 People
- Can be combined with additional space(s) for up to 8,241 SF of adjacent space
- Reception Area
- Elevator Access
- Raised Floor
- Energy Performance Rating - B
- Suspended ceilings
- Break out area with seating
The offices are available by way of a new lease direct from the landlord. They can be leased as a whole or on a floor by floor basis at a rental of £18.50 per sq ft per annum exclusive. Alternatively the Property is available to purchase on a Freehold basis with vacant possession at a price of £1,775,000 exclusive.
- Use Class: E
- Mostly Open Floor Plan Layout
- Conference Rooms
- Central Air Conditioning
- Kitchen
- Fully Carpeted
- Recessed Lighting
- Hardwood Floors
- Inset LED lighting
- Partially Built-Out as Standard Office
- Fits 11 - 33 People
- Can be combined with additional space(s) for up to 8,241 SF of adjacent space
- Reception Area
- Elevator Access
- Raised Floor
- Energy Performance Rating - B
- Suspended ceilings
- Break out area with seating
| Space | Size | Term | Rental Rate | Space Use | Condition | Available |
| Ground | 4,128 SF | Negotiable | $23.14 /SF/YR $1.93 /SF/MO $95,541 /YR $7,962 /MO | Office | Partial Build-Out | Now |
| 1st Floor | 4,113 SF | Negotiable | $23.14 /SF/YR $1.93 /SF/MO $95,194 /YR $7,933 /MO | Office | Partial Build-Out | Now |
Ground
| Size |
| 4,128 SF |
| Term |
| Negotiable |
| Rental Rate |
| $23.14 /SF/YR $1.93 /SF/MO $95,541 /YR $7,962 /MO |
| Space Use |
| Office |
| Condition |
| Partial Build-Out |
| Available |
| Now |
1st Floor
| Size |
| 4,113 SF |
| Term |
| Negotiable |
| Rental Rate |
| $23.14 /SF/YR $1.93 /SF/MO $95,194 /YR $7,933 /MO |
| Space Use |
| Office |
| Condition |
| Partial Build-Out |
| Available |
| Now |
Ground
| Size | 4,128 SF |
| Term | Negotiable |
| Rental Rate | $23.14 /SF/YR |
| Space Use | Office |
| Condition | Partial Build-Out |
| Available | Now |
The offices are available by way of a new lease direct from the landlord. They can be leased as a whole or on a floor by floor basis at a rental of £18.50 per sq ft per annum exclusive. Alternatively the Property is available to purchase on a Freehold basis with vacant possession at a price of £1,775,000 exclusive.
- Use Class: E
- Partially Built-Out as Standard Office
- Mostly Open Floor Plan Layout
- Fits 11 - 34 People
- Conference Rooms
- Can be combined with additional space(s) for up to 8,241 SF of adjacent space
- Central Air Conditioning
- Reception Area
- Kitchen
- Elevator Access
- Fully Carpeted
- Raised Floor
- Recessed Lighting
- Energy Performance Rating - B
- Hardwood Floors
- Suspended ceilings
- Inset LED lighting
- Break out area with seating
1st Floor
| Size | 4,113 SF |
| Term | Negotiable |
| Rental Rate | $23.14 /SF/YR |
| Space Use | Office |
| Condition | Partial Build-Out |
| Available | Now |
The offices are available by way of a new lease direct from the landlord. They can be leased as a whole or on a floor by floor basis at a rental of £18.50 per sq ft per annum exclusive. Alternatively the Property is available to purchase on a Freehold basis with vacant possession at a price of £1,775,000 exclusive.
- Use Class: E
- Partially Built-Out as Standard Office
- Mostly Open Floor Plan Layout
- Fits 11 - 33 People
- Conference Rooms
- Can be combined with additional space(s) for up to 8,241 SF of adjacent space
- Central Air Conditioning
- Reception Area
- Kitchen
- Elevator Access
- Fully Carpeted
- Raised Floor
- Recessed Lighting
- Energy Performance Rating - B
- Hardwood Floors
- Suspended ceilings
- Inset LED lighting
- Break out area with seating
Property Overview
Turnpike House comprises a two storey high quality office building constructed in 2011/12 together with 20 x single car parking spaces, 7 x buddy spaces (ie 14 in total) and 1 disabled space. The building has its own well landscaped external areas and a paved patio area to the rear which is accessed by 2 x double pedestrian doors.
- Raised Floor
- Demised WC facilities
- Fully Carpeted
- Natural Light
- Air Conditioning
PROPERTY FACTS
Learn More About Renting Office Space
Presented by
Company Not Provided
Turnpike House | West Cepen Way
Hmm, there seems to have been an error sending your message. Please try again.
Thanks! Your message was sent.










