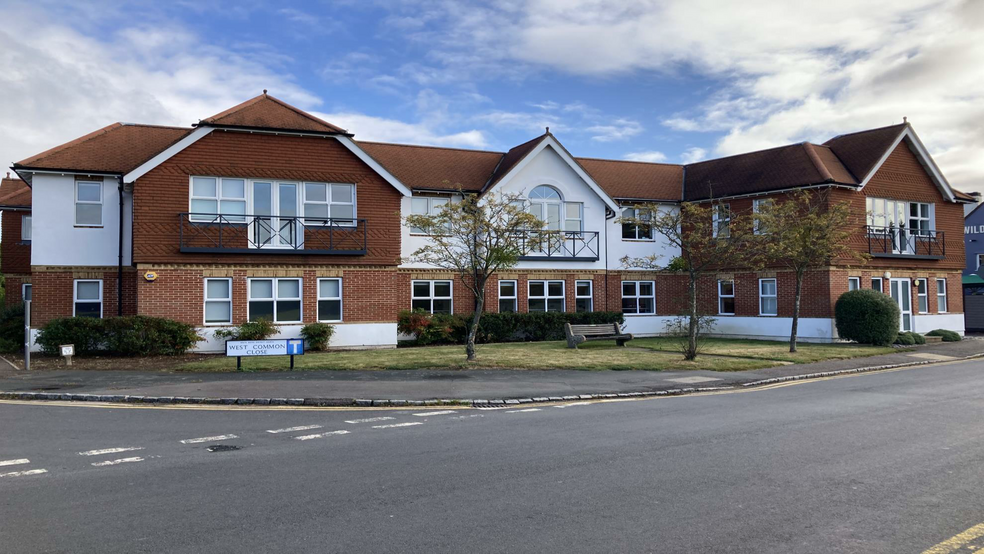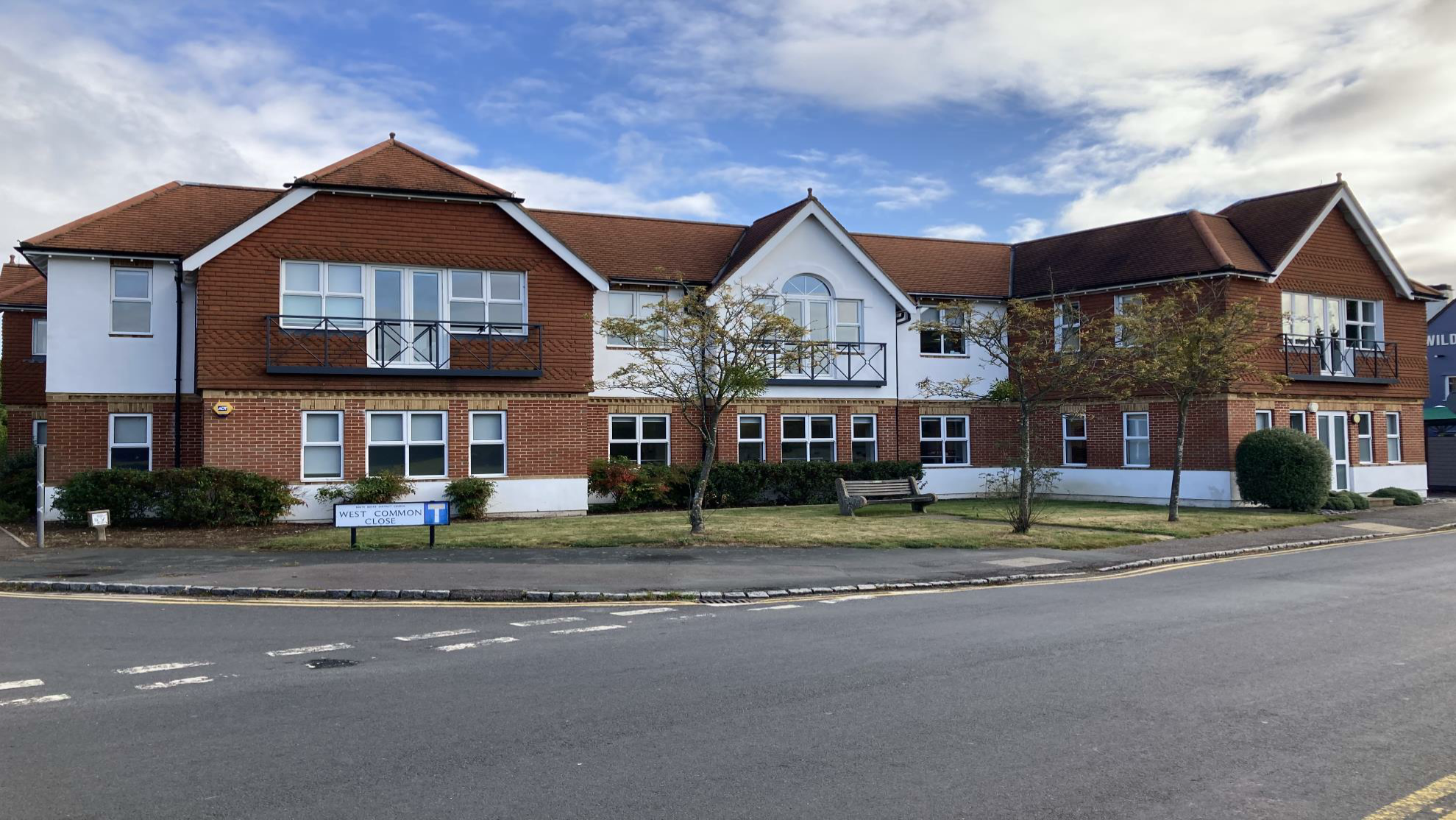
This feature is unavailable at the moment.
We apologize, but the feature you are trying to access is currently unavailable. We are aware of this issue and our team is working hard to resolve the matter.
Please check back in a few minutes. We apologize for the inconvenience.
- LoopNet Team
thank you

Your email has been sent!
Shire House West Cmn
2,823 - 5,646 SF of Assignment Available in Gerrards Cross SL9 7QN

ASSIGNMENT HIGHLIGHTS
- Good road links
- 26 parking spaces
- Good transport links
ALL AVAILABLE SPACES(2)
Display Rental Rate as
- SPACE
- SIZE
- TERM
- RENTAL RATE
- SPACE USE
- CONDITION
- AVAILABLE
The Ground and First floors are fully fitted, cabled and ready for immediate occupation. The floors benefit from a lift, internal staircase and over looks the West Common Green. The floors can be acquired individually or together. The floors can be taken in their current fitted condition or returned to an open plan office. The floors benefit from open plan desking and a variety of meeting room space with glass partitioning. There is a large kitchen/break out area on the ground floor and a shower/changing facilities on the first floor. A new sublease is available for a term to be agreed or an assignment of the current lease with an expiry in July 2029. The lease is subject to a rent review in July 2024. A sublease on a floor-by-floor basis is also available.
- Use Class: E
- Fully Built-Out as Standard Office
- Fits 8 - 23 People
- Kitchen
- Shower Facilities
- Hardwood Floors
- Open plan desking
- Assignment space available from current tenant
- Mostly Open Floor Plan Layout
- Can be combined with additional space(s) for up to 5,646 SF of adjacent space
- Elevator Access
- Energy Performance Rating - B
- Fully fitted with desks and cabling
- Shower and Changing facilities
The Ground and First floors are fully fitted, cabled and ready for immediate occupation. The floors benefit from a lift, internal staircase and over looks the West Common Green. The floors can be acquired individually or together. The floors can be taken in their current fitted condition or returned to an open plan office. The floors benefit from open plan desking and a variety of meeting room space with glass partitioning. There is a large kitchen/break out area on the ground floor and a shower/changing facilities on the first floor. A new sublease is available for a term to be agreed or an assignment of the current lease with an expiry in July 2029. The lease is subject to a rent review in July 2024. A sublease on a floor-by-floor basis is also available.
- Use Class: E
- Fully Built-Out as Standard Office
- Fits 8 - 23 People
- Kitchen
- Shower Facilities
- Hardwood Floors
- Open plan desking
- Assignment space available from current tenant
- Mostly Open Floor Plan Layout
- Can be combined with additional space(s) for up to 5,646 SF of adjacent space
- Elevator Access
- Energy Performance Rating - B
- Fully fitted with desks and cabling
- Shower and Changing facilities
| Space | Size | Term | Rental Rate | Space Use | Condition | Available |
| Ground | 2,823 SF | Jul 2029 | $37.72 /SF/YR $3.14 /SF/MO $106,489 /YR $8,874 /MO | Office | Full Build-Out | 30 Days |
| 1st Floor | 2,823 SF | Jul 2029 | $37.72 /SF/YR $3.14 /SF/MO $106,489 /YR $8,874 /MO | Office | Full Build-Out | 30 Days |
Ground
| Size |
| 2,823 SF |
| Term |
| Jul 2029 |
| Rental Rate |
| $37.72 /SF/YR $3.14 /SF/MO $106,489 /YR $8,874 /MO |
| Space Use |
| Office |
| Condition |
| Full Build-Out |
| Available |
| 30 Days |
1st Floor
| Size |
| 2,823 SF |
| Term |
| Jul 2029 |
| Rental Rate |
| $37.72 /SF/YR $3.14 /SF/MO $106,489 /YR $8,874 /MO |
| Space Use |
| Office |
| Condition |
| Full Build-Out |
| Available |
| 30 Days |
Ground
| Size | 2,823 SF |
| Term | Jul 2029 |
| Rental Rate | $37.72 /SF/YR |
| Space Use | Office |
| Condition | Full Build-Out |
| Available | 30 Days |
The Ground and First floors are fully fitted, cabled and ready for immediate occupation. The floors benefit from a lift, internal staircase and over looks the West Common Green. The floors can be acquired individually or together. The floors can be taken in their current fitted condition or returned to an open plan office. The floors benefit from open plan desking and a variety of meeting room space with glass partitioning. There is a large kitchen/break out area on the ground floor and a shower/changing facilities on the first floor. A new sublease is available for a term to be agreed or an assignment of the current lease with an expiry in July 2029. The lease is subject to a rent review in July 2024. A sublease on a floor-by-floor basis is also available.
- Use Class: E
- Assignment space available from current tenant
- Fully Built-Out as Standard Office
- Mostly Open Floor Plan Layout
- Fits 8 - 23 People
- Can be combined with additional space(s) for up to 5,646 SF of adjacent space
- Kitchen
- Elevator Access
- Shower Facilities
- Energy Performance Rating - B
- Hardwood Floors
- Fully fitted with desks and cabling
- Open plan desking
- Shower and Changing facilities
1st Floor
| Size | 2,823 SF |
| Term | Jul 2029 |
| Rental Rate | $37.72 /SF/YR |
| Space Use | Office |
| Condition | Full Build-Out |
| Available | 30 Days |
The Ground and First floors are fully fitted, cabled and ready for immediate occupation. The floors benefit from a lift, internal staircase and over looks the West Common Green. The floors can be acquired individually or together. The floors can be taken in their current fitted condition or returned to an open plan office. The floors benefit from open plan desking and a variety of meeting room space with glass partitioning. There is a large kitchen/break out area on the ground floor and a shower/changing facilities on the first floor. A new sublease is available for a term to be agreed or an assignment of the current lease with an expiry in July 2029. The lease is subject to a rent review in July 2024. A sublease on a floor-by-floor basis is also available.
- Use Class: E
- Assignment space available from current tenant
- Fully Built-Out as Standard Office
- Mostly Open Floor Plan Layout
- Fits 8 - 23 People
- Can be combined with additional space(s) for up to 5,646 SF of adjacent space
- Kitchen
- Elevator Access
- Shower Facilities
- Energy Performance Rating - B
- Hardwood Floors
- Fully fitted with desks and cabling
- Open plan desking
- Shower and Changing facilities
PROPERTY OVERVIEW
The Shire House is a self-contained, 2-storey office building overlooking West Common in Gerrards Cross. Built in 1991 and having undergone a significant refurbishment in 2019, the office space comprises of 5,646 sq. ft of Net Internal Area with a typical floor size of c.2,823 sq. ft. The building benefits from excellent natural light throughout. Located in the heart of London’s commuter belt, The Shire House is approximately a 5-minute walk from Gerrards Cross Train Station, offering a direct line into London Marylebone within 30 minutes. There is also good access to the M40 and M25, supported by a good parking provision. The building benefits from close proximity to a variety of local amenities, including shops, café and restaurants.
PROPERTY FACTS
| Total Space Available | 5,646 SF | Rentable Building Area | 5,646 SF |
| Property Type | Office | Year Built | 1991 |
| Building Class | B |
| Total Space Available | 5,646 SF |
| Property Type | Office |
| Building Class | B |
| Rentable Building Area | 5,646 SF |
| Year Built | 1991 |
Presented by

Shire House | West Cmn
Hmm, there seems to have been an error sending your message. Please try again.
Thanks! Your message was sent.





