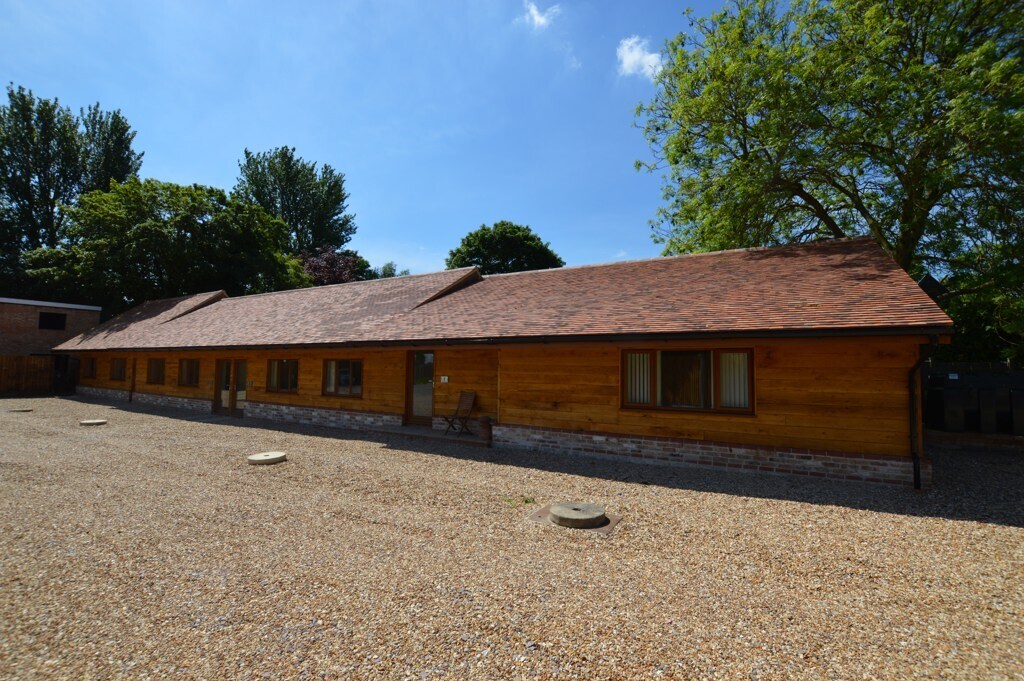
West End Rd | Kempston MK43 8RU
This feature is unavailable at the moment.
We apologize, but the feature you are trying to access is currently unavailable. We are aware of this issue and our team is working hard to resolve the matter.
Please check back in a few minutes. We apologize for the inconvenience.
- LoopNet Team
This Property is no longer advertised on LoopNet.com.
West End Rd
Kempston MK43 8RU
The Old Ford · Property For Lease

HIGHLIGHTS
- Calm, rural location
- Ample parking
- 24-hour security
PROPERTY OVERVIEW
Rushey Ford Business Park in Bedford offers a strategic location near the A421, with easy access to the M1 and A1.
- 24 Hour Access
- Courtyard
PROPERTY FACTS
Building Type
Office
Year Built
2008
Building Height
2 Stories
Building Size
5,517 SF
Building Class
C
Typical Floor Size
315 SF
Parking
Surface Parking
ATTACHMENTS
| Rushey Ford Brochure |
LINKS
Listing ID: 34033076
Date on Market: 11/29/2024
Last Updated:
Address: West End Rd, Kempston MK43 8RU
The Office Property at West End Rd, Kempston, MK43 8RU is no longer being advertised on LoopNet.com. Contact the broker for information on availability.
OFFICE PROPERTIES IN NEARBY NEIGHBORHOODS
- Cranfield Commercial Real Estate
- Souldrop Commercial Real Estate
- Blakelands Commercial Real Estate
- Willen Commercial Real Estate
- Broughton Buckinghamshire Commercial Real Estate
- Kingston Buckinghamshire Commercial Real Estate
- Ampthill Commercial Real Estate
- Wavendon Gate Commercial Real Estate
- Wavendon Commercial Real Estate
- Moulsoe Commercial Real Estate
NEARBY LISTINGS
- Horne Ln, Bedford
- Horne Ln, Bedford
- 2-10 St. Johns St, Bedford
- Triumph Way, Kempston
- 1 Park Rd, Bedford
- 14 Mill St, Bedford
- 50 Bromham Rd, Bedford
- 73A-73B Tavistock St, Bedford
- Units 4 & 5 Murdock Rd, Bedford
- 102 College St, Kempston
- Astwood Rd, Cranfield
- 1D Foresthill Rd, Bedford
- 9-48 Allhallows, Bedford
- 1B Roise St, Bedford
- 1 Brereton Rd, Bedford
1 of 1
VIDEOS
MATTERPORT 3D EXTERIOR
MATTERPORT 3D TOUR
PHOTOS
STREET VIEW
STREET
MAP

Link copied
Your LoopNet account has been created!
Thank you for your feedback.
Please Share Your Feedback
We welcome any feedback on how we can improve LoopNet to better serve your needs.X
{{ getErrorText(feedbackForm.starRating, "rating") }}
255 character limit ({{ remainingChars() }} charactercharacters remainingover)
{{ getErrorText(feedbackForm.msg, "rating") }}
{{ getErrorText(feedbackForm.fname, "first name") }}
{{ getErrorText(feedbackForm.lname, "last name") }}
{{ getErrorText(feedbackForm.phone, "phone number") }}
{{ getErrorText(feedbackForm.phonex, "phone extension") }}
{{ getErrorText(feedbackForm.email, "email address") }}
You can provide feedback any time using the Help button at the top of the page.
