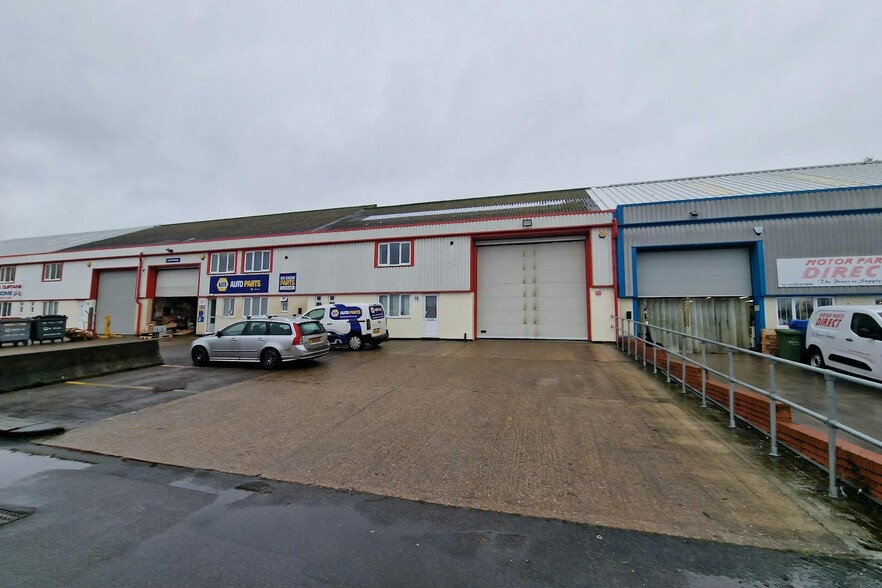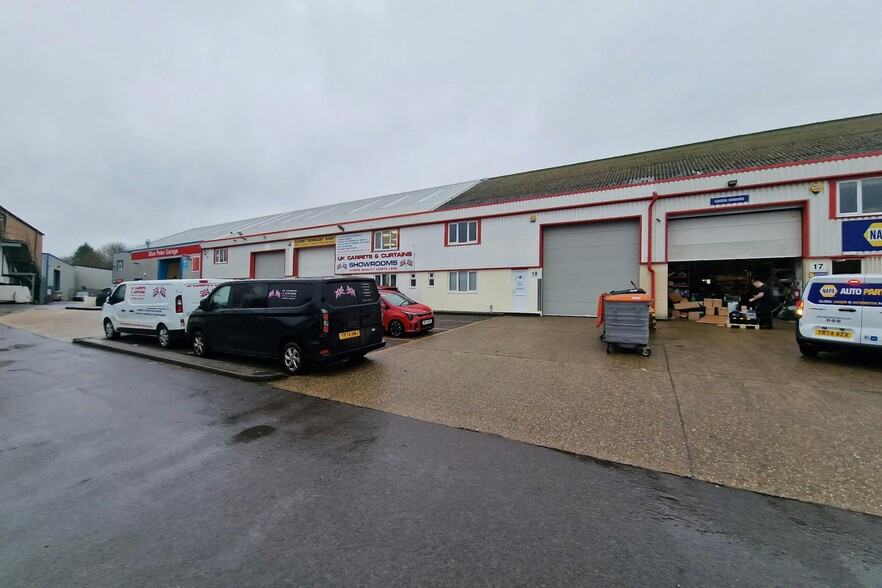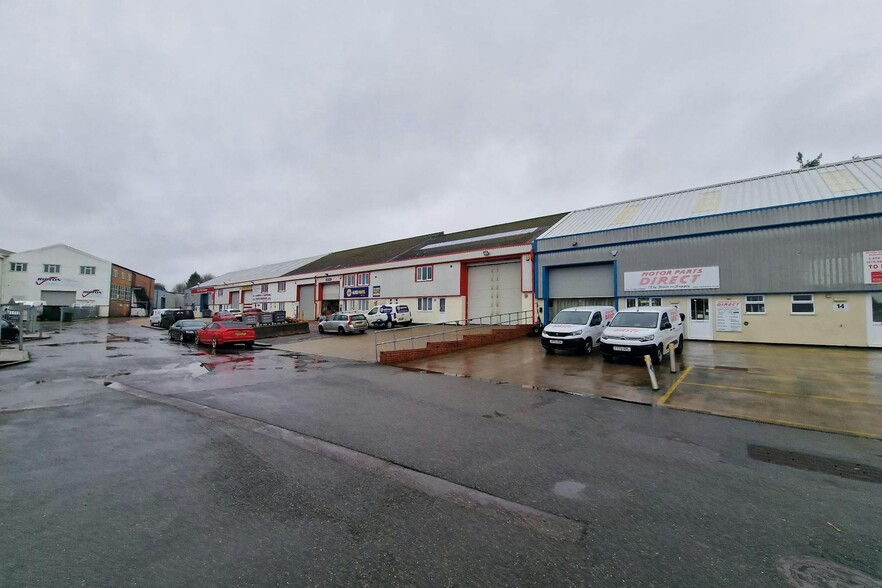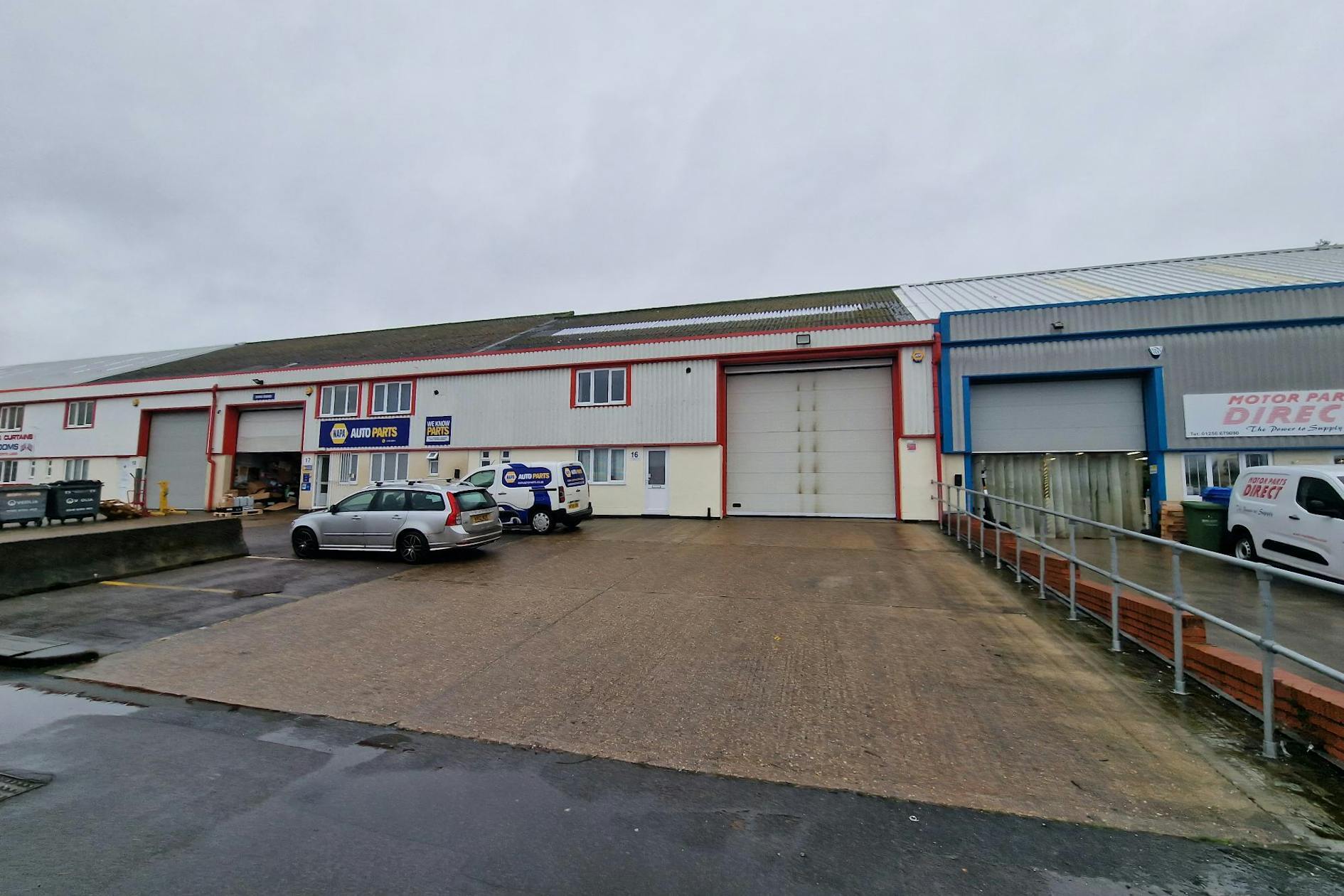West Ham Ln 229 - 4,414 SF of Space Available in Basingstoke RG22 6NQ



HIGHLIGHTS
- Prominently located on Moniton Trading Estate
- Great road links
- Nearby occupiers include Grosvenor Carpets, Blue Peter Garage, Merit Tyre, Thrifty Car & Van Rental
FEATURES
ALL AVAILABLE SPACES(3)
Display Rental Rate as
- SPACE
- SIZE
- TERM
- RENTAL RATE
- SPACE USE
- CONDITION
- AVAILABLE
The premises comprise an industrial/warehouse unit with part ground and first floor offices. The warehouse has been fully redecorated to include an epoxy resin coated floor plate to the warehouse. The offices have been fully redecorated and recarpeted and benefit from gas fired central heating.
- Use Class: E
- Open Floor Plan Layout
- Can be combined with additional space(s) for up to 4,414 SF of adjacent space
- 1 Drive Bay
- Demised WC facilities
- Fully refurbished
- 4 allocated car parking spaces plus generous loadi
- Electrical full height up and over roller shutter
- Partially Built-Out as Standard Office
- Fits 1 - 2 People
- Fully Carpeted
- DDA Compliant
- Open-Plan
- Eaves height to underside of steel truss 4.6m
- UPVC personnel door and windows
The premises comprise an industrial/warehouse unit with part ground and first floor offices. The warehouse has been fully redecorated to include an epoxy resin coated floor plate to the warehouse. The offices have been fully redecorated and recarpeted and benefit from gas fired central heating.
- Use Class: B2
- Can be combined with additional space(s) for up to 4,414 SF of adjacent space
- Automatic Blinds
- Fully refurbished
- 4 allocated car parking spaces plus generous loadi
- Electrical full height up and over roller shutter
- 1 Drive Bay
- Central Heating System
- Demised WC facilities
- Eaves height to underside of steel truss 4.6m
- UPVC personnel door and windows
The premises comprise an industrial/warehouse unit with part ground and first floor offices. The warehouse has been fully redecorated to include an epoxy resin coated floor plate to the warehouse. The offices have been fully redecorated and recarpeted and benefit from gas fired central heating.
- Use Class: E
- Open Floor Plan Layout
- Can be combined with additional space(s) for up to 4,414 SF of adjacent space
- 1 Drive Bay
- Demised WC facilities
- Fully refurbished
- 4 allocated car parking spaces plus generous loadi
- Electrical full height up and over roller shutter
- Partially Built-Out as Standard Office
- Fits 1 - 2 People
- Fully Carpeted
- DDA Compliant
- Open-Plan
- Eaves height to underside of steel truss 4.6m
- UPVC personnel door and windows
| Space | Size | Term | Rental Rate | Space Use | Condition | Available |
| Ground, Ste Unit 16 | 229 SF | Negotiable | $10.70 /SF/YR | Office | Partial Build-Out | Now |
| Ground - Unit 16 | 3,956 SF | Negotiable | $10.70 /SF/YR | Industrial | Partial Build-Out | Now |
| 1st Floor, Ste Unit 16 | 229 SF | Negotiable | $10.70 /SF/YR | Office | Partial Build-Out | Now |
Ground, Ste Unit 16
| Size |
| 229 SF |
| Term |
| Negotiable |
| Rental Rate |
| $10.70 /SF/YR |
| Space Use |
| Office |
| Condition |
| Partial Build-Out |
| Available |
| Now |
Ground - Unit 16
| Size |
| 3,956 SF |
| Term |
| Negotiable |
| Rental Rate |
| $10.70 /SF/YR |
| Space Use |
| Industrial |
| Condition |
| Partial Build-Out |
| Available |
| Now |
1st Floor, Ste Unit 16
| Size |
| 229 SF |
| Term |
| Negotiable |
| Rental Rate |
| $10.70 /SF/YR |
| Space Use |
| Office |
| Condition |
| Partial Build-Out |
| Available |
| Now |
PROPERTY OVERVIEW
The premises are approximately 3 miles west of Basingstoke town centre. Basingstoke’s efficient ring road system facilitates easy access to the M3 motorway at Junction 6 approximately 3.5 miles, and at Junction 7 approximately 4 miles, and Reading and the M4 junction 11, some 19 miles.
WAREHOUSE FACILITY FACTS
SELECT TENANTS
- FLOOR
- TENANT NAME
- INDUSTRY
- GRND
- Automotive Cleaning Services Ltd
- Services
- Multiple
- Ellahi Motors
- -
- Multiple
- JNZ AutoCentre Limited
- Services
- 1st
- Pubs on Wheels
- Retailer
- Multiple
- The 24 7 Shop Ltd
- Retailer












