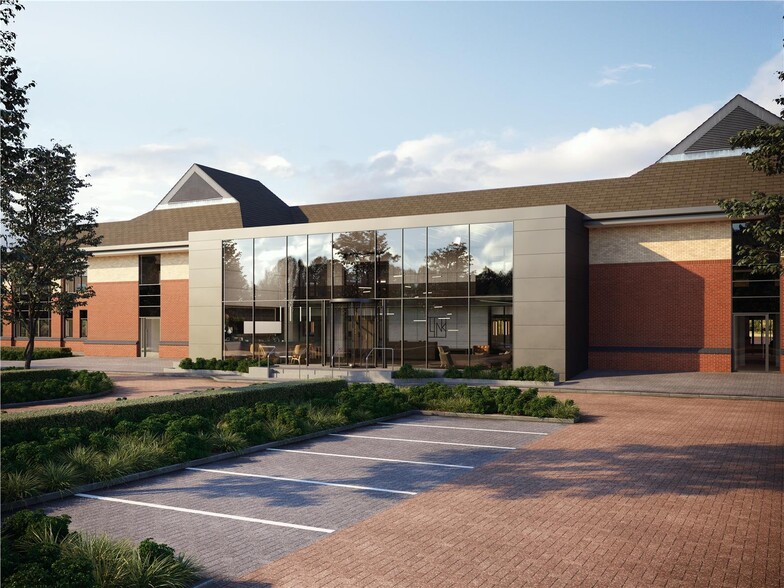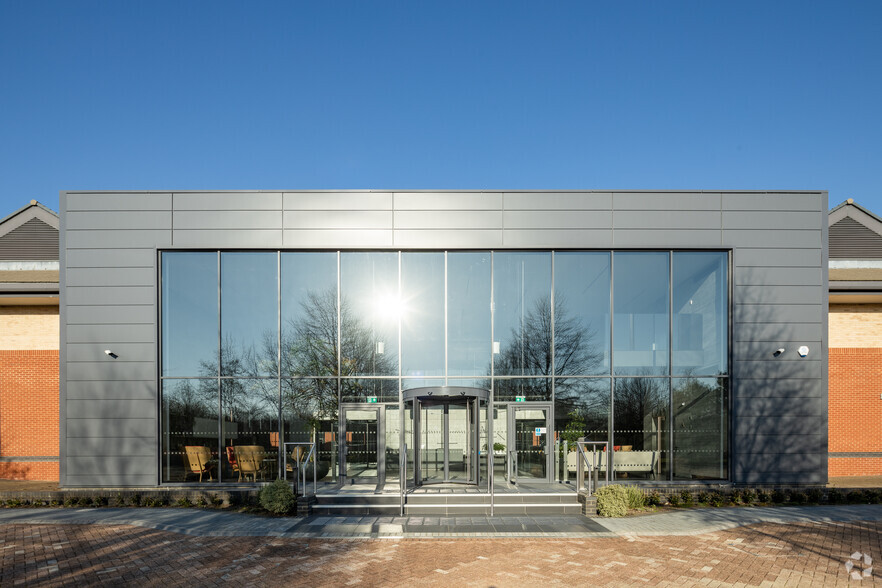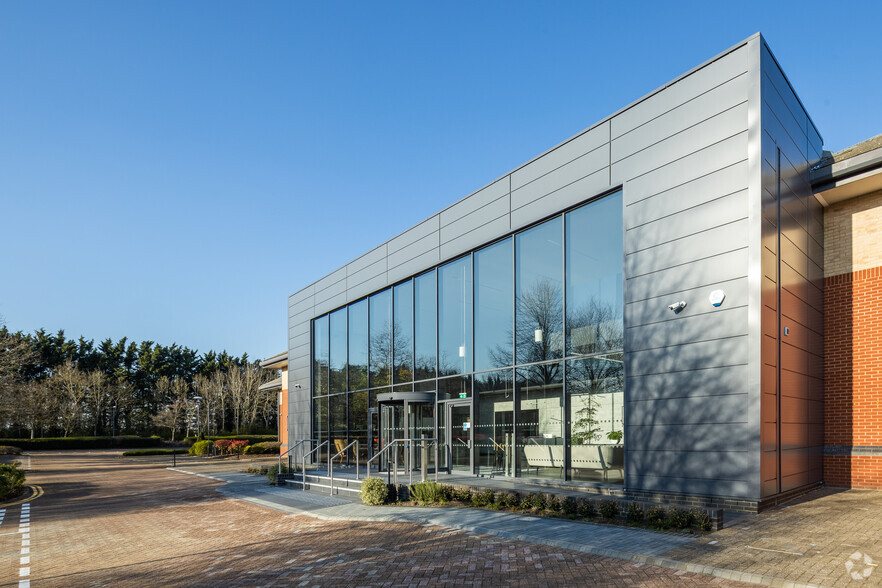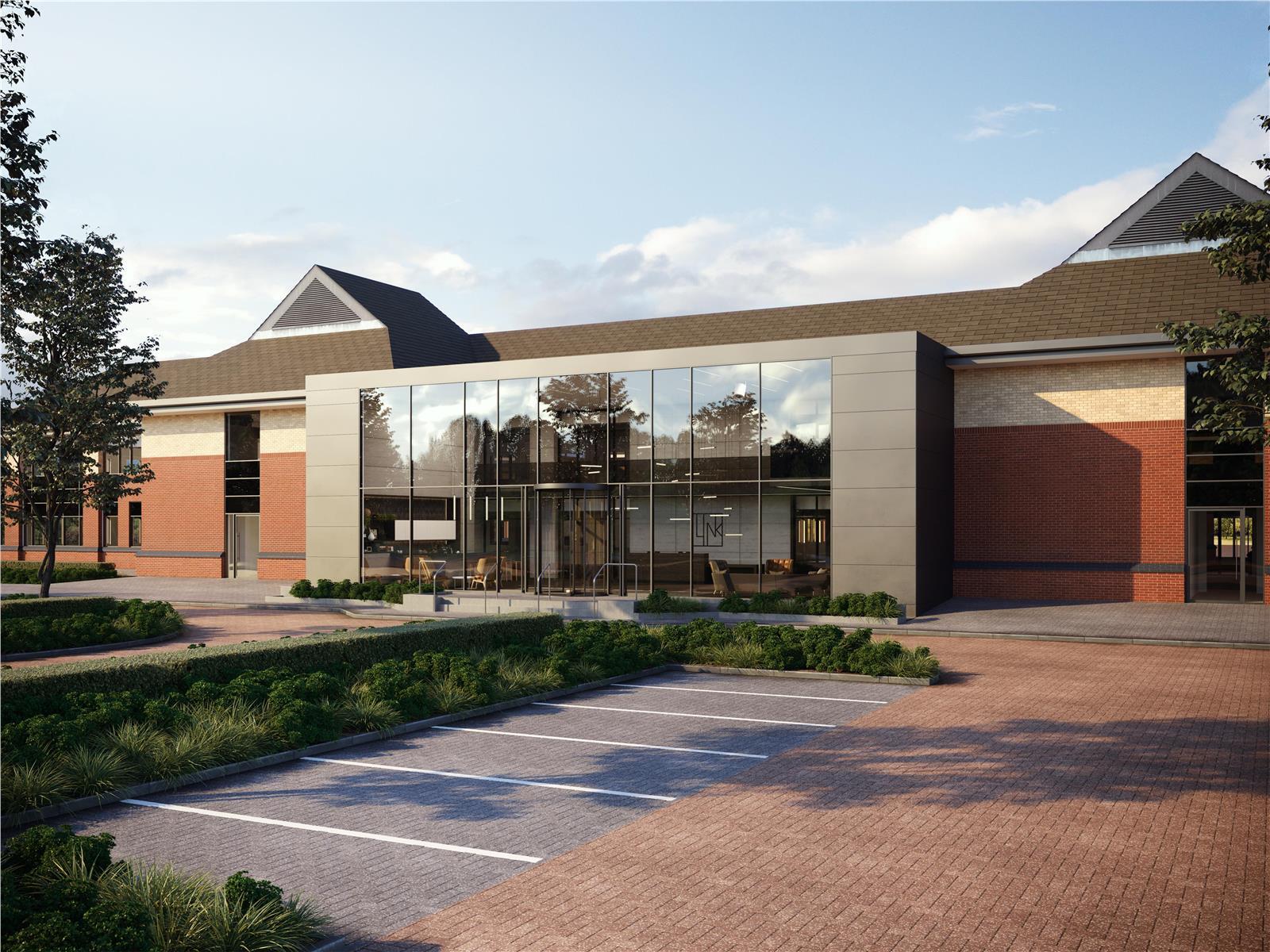
This feature is unavailable at the moment.
We apologize, but the feature you are trying to access is currently unavailable. We are aware of this issue and our team is working hard to resolve the matter.
Please check back in a few minutes. We apologize for the inconvenience.
- LoopNet Team
thank you

Your email has been sent!
The Link Westacott Way
34,604 - 69,209 SF of 4-Star Office Space Available in Maidenhead SL6 3QH



Highlights
- Fully fitted office accommodation
- The reorientation of the building allows The Link to blend seamlessly with it’s landscaped surroundings
- With high-quality finishes, informal seating areas and café
all available spaces(2)
Display Rental Rate as
- Space
- Size
- Term
- Rental Rate
- Space Use
- Condition
- Available
A well connected environment, created as a platform for today’s innovators, providing the space that encourages work and fresh ideas. This is a space that encourages collaboration in a progressive location. Make an entrance with the building’s new extended reception. With high-quality finishes, informal seating areas and café, this contemporary space is dedicated to social connections. The reorientation of the building allows The Link to blend seamlessly with it’s landscaped surroundings. The scenic landscape that surrounds The Link provides the perfect setting for lunch, taking a break or using the trim trail for your daily cycle or run. With resurfaced tennis courts, truckstop food courts and deckchair seating surrounding the lake — this is a business park that truly cares for wellbeing.
- Use Class: E
- Open Floor Plan Layout
- 4 Private Offices
- 338 Workstations
- Can be combined with additional space(s) for up to 69,209 SF of adjacent space
- Kitchen
- Raised Floor
- Natural Light
- Shower Facilities
- Two newly landscaped courtyards with events pod
- New extended reception entrance
- Fully accessible raised floors
- Fully Built-Out as Standard Office
- Fits 83 - 264 People
- 23 Conference Rooms
- Space is in Excellent Condition
- Reception Area
- Closed Circuit Television Monitoring (CCTV)
- Exposed Ceiling
- Bicycle Storage
- Energy Performance Rating - B
- New lifts
- Flexible floorplates with excellent natural light
- Target Well Core Gold Certification
A well connected environment, created as a platform for today’s innovators, providing the space that encourages work and fresh ideas. This is a space that encourages collaboration in a progressive location. Make an entrance with the building’s new extended reception. With high-quality finishes, informal seating areas and café, this contemporary space is dedicated to social connections. The reorientation of the building allows The Link to blend seamlessly with it’s landscaped surroundings. The scenic landscape that surrounds The Link provides the perfect setting for lunch, taking a break or using the trim trail for your daily cycle or run. With resurfaced tennis courts, truckstop food courts and deckchair seating surrounding the lake — this is a business park that truly cares for wellbeing.
- Use Class: E
- Open Floor Plan Layout
- 4 Private Offices
- 338 Workstations
- Can be combined with additional space(s) for up to 69,209 SF of adjacent space
- Kitchen
- Raised Floor
- Natural Light
- Shower Facilities
- Two newly landscaped courtyards with events pod
- New extended reception entrance
- Fully accessible raised floors
- Fully Built-Out as Standard Office
- Fits 83 - 264 People
- 23 Conference Rooms
- Space is in Excellent Condition
- Reception Area
- Closed Circuit Television Monitoring (CCTV)
- Exposed Ceiling
- Bicycle Storage
- Energy Performance Rating - B
- New lifts
- Flexible floorplates with excellent natural light
- Target Well Core Gold Certification
| Space | Size | Term | Rental Rate | Space Use | Condition | Available |
| Ground | 34,605 SF | Negotiable | $43.67 /SF/YR $3.64 /SF/MO $470.06 /m²/YR $39.17 /m²/MO $125,934 /MO $1,511,212 /YR | Office | Full Build-Out | Now |
| 1st Floor | 34,604 SF | Negotiable | $43.67 /SF/YR $3.64 /SF/MO $470.06 /m²/YR $39.17 /m²/MO $125,931 /MO $1,511,168 /YR | Office | Full Build-Out | Now |
Ground
| Size |
| 34,605 SF |
| Term |
| Negotiable |
| Rental Rate |
| $43.67 /SF/YR $3.64 /SF/MO $470.06 /m²/YR $39.17 /m²/MO $125,934 /MO $1,511,212 /YR |
| Space Use |
| Office |
| Condition |
| Full Build-Out |
| Available |
| Now |
1st Floor
| Size |
| 34,604 SF |
| Term |
| Negotiable |
| Rental Rate |
| $43.67 /SF/YR $3.64 /SF/MO $470.06 /m²/YR $39.17 /m²/MO $125,931 /MO $1,511,168 /YR |
| Space Use |
| Office |
| Condition |
| Full Build-Out |
| Available |
| Now |
Ground
| Size | 34,605 SF |
| Term | Negotiable |
| Rental Rate | $43.67 /SF/YR |
| Space Use | Office |
| Condition | Full Build-Out |
| Available | Now |
A well connected environment, created as a platform for today’s innovators, providing the space that encourages work and fresh ideas. This is a space that encourages collaboration in a progressive location. Make an entrance with the building’s new extended reception. With high-quality finishes, informal seating areas and café, this contemporary space is dedicated to social connections. The reorientation of the building allows The Link to blend seamlessly with it’s landscaped surroundings. The scenic landscape that surrounds The Link provides the perfect setting for lunch, taking a break or using the trim trail for your daily cycle or run. With resurfaced tennis courts, truckstop food courts and deckchair seating surrounding the lake — this is a business park that truly cares for wellbeing.
- Use Class: E
- Fully Built-Out as Standard Office
- Open Floor Plan Layout
- Fits 83 - 264 People
- 4 Private Offices
- 23 Conference Rooms
- 338 Workstations
- Space is in Excellent Condition
- Can be combined with additional space(s) for up to 69,209 SF of adjacent space
- Reception Area
- Kitchen
- Closed Circuit Television Monitoring (CCTV)
- Raised Floor
- Exposed Ceiling
- Natural Light
- Bicycle Storage
- Shower Facilities
- Energy Performance Rating - B
- Two newly landscaped courtyards with events pod
- New lifts
- New extended reception entrance
- Flexible floorplates with excellent natural light
- Fully accessible raised floors
- Target Well Core Gold Certification
1st Floor
| Size | 34,604 SF |
| Term | Negotiable |
| Rental Rate | $43.67 /SF/YR |
| Space Use | Office |
| Condition | Full Build-Out |
| Available | Now |
A well connected environment, created as a platform for today’s innovators, providing the space that encourages work and fresh ideas. This is a space that encourages collaboration in a progressive location. Make an entrance with the building’s new extended reception. With high-quality finishes, informal seating areas and café, this contemporary space is dedicated to social connections. The reorientation of the building allows The Link to blend seamlessly with it’s landscaped surroundings. The scenic landscape that surrounds The Link provides the perfect setting for lunch, taking a break or using the trim trail for your daily cycle or run. With resurfaced tennis courts, truckstop food courts and deckchair seating surrounding the lake — this is a business park that truly cares for wellbeing.
- Use Class: E
- Fully Built-Out as Standard Office
- Open Floor Plan Layout
- Fits 83 - 264 People
- 4 Private Offices
- 23 Conference Rooms
- 338 Workstations
- Space is in Excellent Condition
- Can be combined with additional space(s) for up to 69,209 SF of adjacent space
- Reception Area
- Kitchen
- Closed Circuit Television Monitoring (CCTV)
- Raised Floor
- Exposed Ceiling
- Natural Light
- Bicycle Storage
- Shower Facilities
- Energy Performance Rating - B
- Two newly landscaped courtyards with events pod
- New lifts
- New extended reception entrance
- Flexible floorplates with excellent natural light
- Fully accessible raised floors
- Target Well Core Gold Certification
Property Overview
The Link is situated in the established Maidenhead Office Park just off the Bath Road (A4) on Westacott Way. Maidenhead Office Park sits within close proximity to Junction 8 & 9 of the M4, 4 miles to the South, and Junction 4 of the M40, 9 miles to the North both accessed via the A404(M). Maidenhead Town Centre and the Train Station are approximately 4 miles to the East providing a variety of amenities and direct access to London Paddington.
- Conferencing Facility
- Courtyard
- Food Court
- Raised Floor
- Security System
- Kitchen
- Energy Performance Rating - B
- Storage Space
- Bicycle Storage
- Demised WC facilities
- Open-Plan
- Partitioned Offices
- Reception
- Yard
- Air Conditioning
PROPERTY FACTS
Learn More About Renting Office Space
Presented by
Company Not Provided
The Link | Westacott Way
Hmm, there seems to have been an error sending your message. Please try again.
Thanks! Your message was sent.











