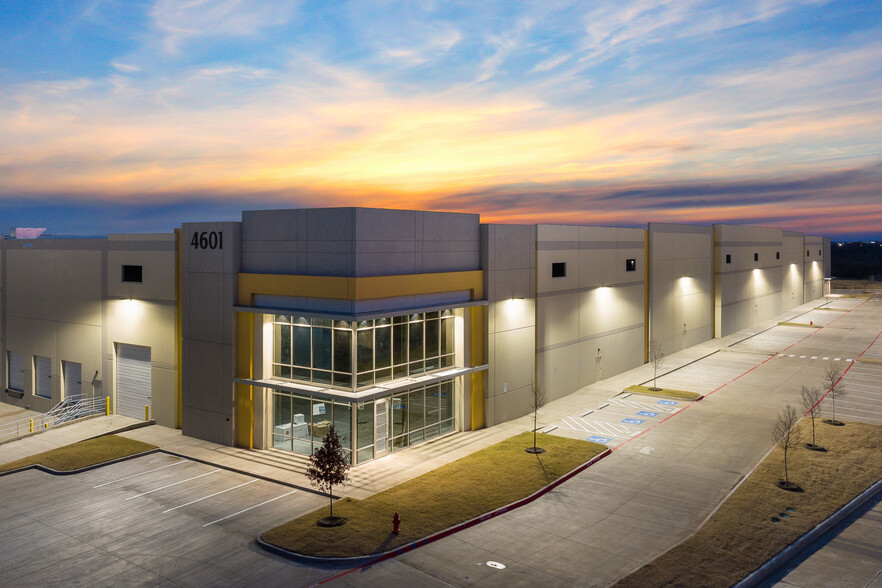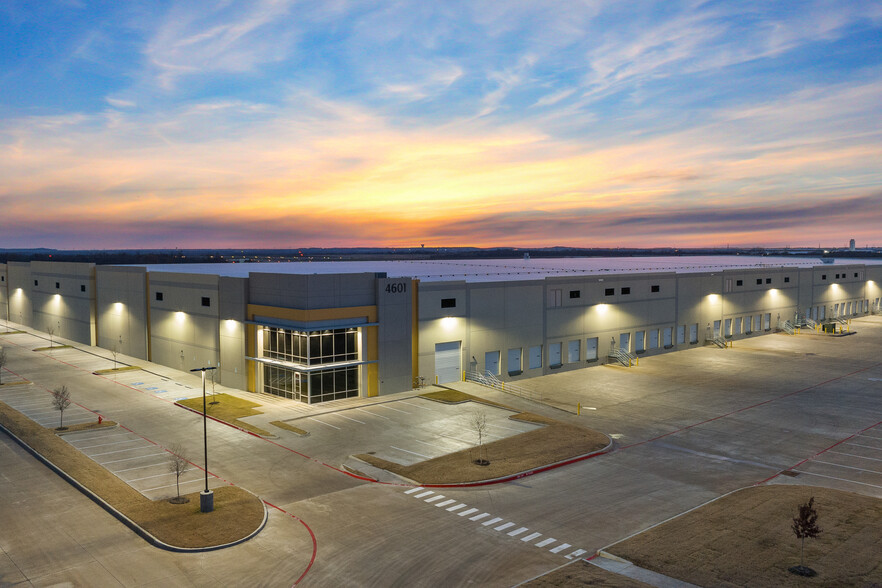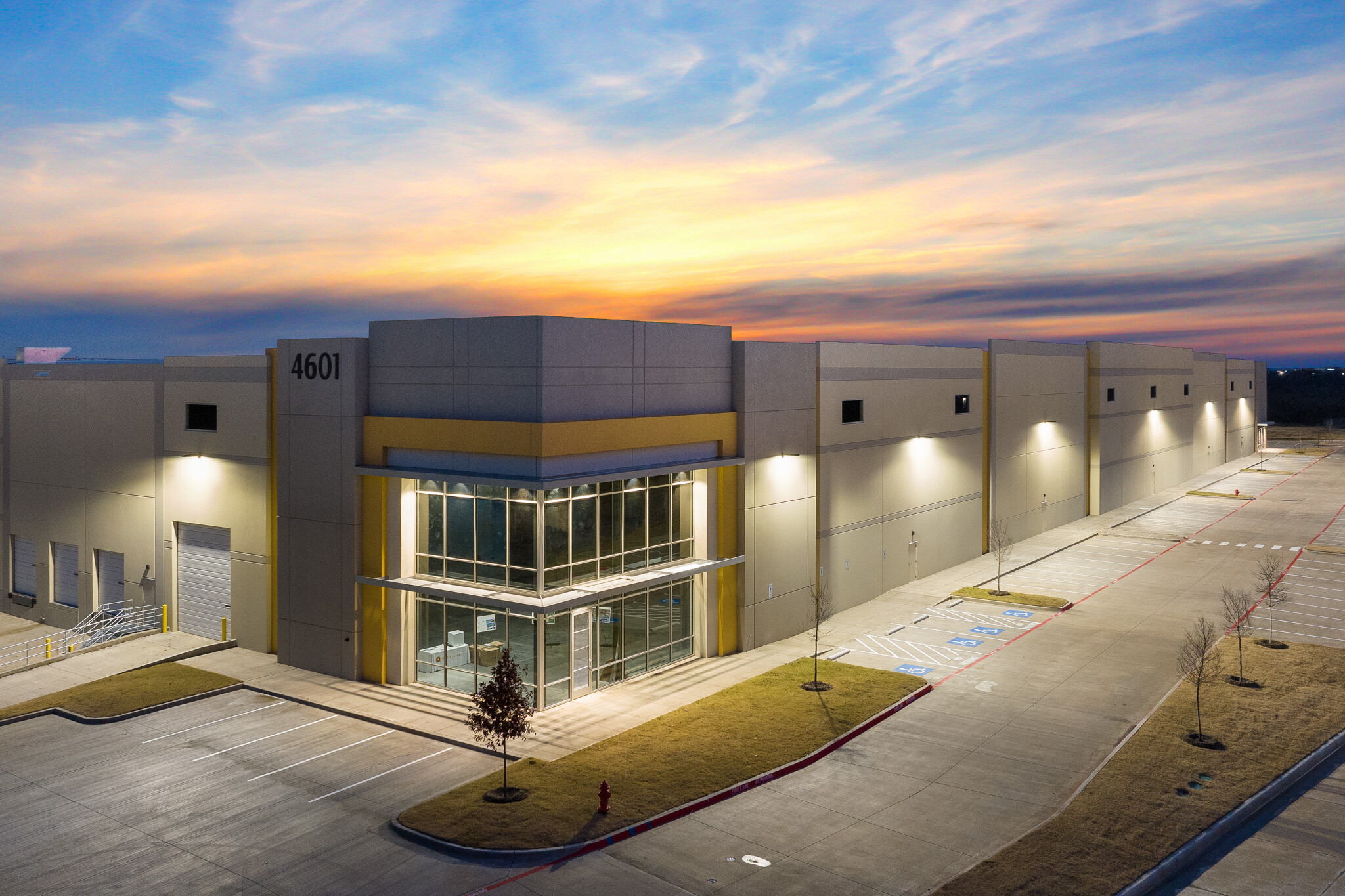
This feature is unavailable at the moment.
We apologize, but the feature you are trying to access is currently unavailable. We are aware of this issue and our team is working hard to resolve the matter.
Please check back in a few minutes. We apologize for the inconvenience.
- LoopNet Team
thank you

Your email has been sent!
Park Highlights
- Exeter Westpark offers Class A+ warehouse space across several recently built cross-dock facilities with Triple Freeport tax benefits available.
- Strategically positioned with direct access to Interstate 35, 25 minutes from DFW Airport, 30 from Downtown Fort Worth, and 40 from Downtown Dallas.
- Denton, an emerging industrial powerhouse, has delivered over 4.3 million square feet since 2010 and 3.3 million square feet underway as of Q3 2023.
- In a growing area to serve new residents and tap into a vast employee pool with 18,000 new households from 2010 to 2023 within a 10-mile radius.
PARK FACTS
Features and Amenities
- Fenced Lot
- Security System
- Signage
all available spaces(3)
Display Rental Rate as
- Space
- Size
- Term
- Rental Rate
- Space Use
- Condition
- Available
Westpark II – Building 1 is a 1,122,490-square-foot cross-dock facility delivered in March 2023 with 513,366 square feet available. It is equipped for high-capacity operations with a spacious 40-foot clear height, 100 dock-high doors, 40 pit levelers on every other door, two ramped drive-in doors, 50-foot by 56-foot column spacing with 60-foot staging bays, ESFR sprinklers, motion sensor LED lighting, a 7-inch concrete slab, 212 car parks, 132 trailer stalls, and an 18-foot truck court.
- 2 Drive Ins
- 100 Loading Docks
| Space | Size | Term | Rental Rate | Space Use | Condition | Available |
| 1st Floor | 500,000-513,366 SF | Negotiable | Upon Request Upon Request Upon Request Upon Request | Industrial | Full Build-Out | Now |
1011 Western Blvd - 1st Floor
- Space
- Size
- Term
- Rental Rate
- Space Use
- Condition
- Available
Westpark II – Building 2 is 324,200 square feet and is fully available with cross-dock loading, a 36-foot clear height, 50-foot by 50-foot column spacing, 84 dock doors, four ramped drive-in doors, an ESFR sprinkler system, 262 car parking spaces, and 114 trailer stalls.
- 4 Drive Ins
- 84 Loading Docks
| Space | Size | Term | Rental Rate | Space Use | Condition | Available |
| 1st Floor | 324,200 SF | Negotiable | Upon Request Upon Request Upon Request Upon Request | Industrial | Full Build-Out | Now |
Exeter Westpark II - Building 2 - 1st Floor
- Space
- Size
- Term
- Rental Rate
- Space Use
- Condition
- Available
Westpark III spans 421,000 square feet, with 252,997 SF of space available now. The available space features 520-foot depth in a cross-dock configuration with a brand new 3,059-square-foot spec office, 54-foot by 50-foot column spacing, a 36-foot clear height, an ESFR sprinkler system, 49 loading docks, 2 oversized 14'x16' drive-in doors, 205 car parks, 66 trailer parking spaces, and 185-foot deep truck courts. The vacancy also features best in class power avalibikity with 2,000 AMPS of distributable power separately metered for the vacancy suite with capacity of up to 4,000 amps. The space has been delivered with trophy class office finishes, warehouse restrooms, 30 FC LED warehouse lighting on 10' whips with motion sensors, 24 - 35k lbs capacity pit levelers, automatic openers on the drive in doors and a new HVLS fan.
- Includes 3,059 SF of dedicated office space
- High End Trophy Space
- 4,000 Amp heavy power 2,000 Amp spec power upgrade
- 2 Drive Ins
- 49 Loading Docks
| Space | Size | Term | Rental Rate | Space Use | Condition | Available |
| 1st Floor - 200 | 100,000-252,997 SF | Negotiable | Upon Request Upon Request Upon Request Upon Request | Industrial | Spec Suite | Now |
4601 Jim Christal Rd - 1st Floor - 200
1011 Western Blvd - 1st Floor
| Size | 500,000-513,366 SF |
| Term | Negotiable |
| Rental Rate | Upon Request |
| Space Use | Industrial |
| Condition | Full Build-Out |
| Available | Now |
Westpark II – Building 1 is a 1,122,490-square-foot cross-dock facility delivered in March 2023 with 513,366 square feet available. It is equipped for high-capacity operations with a spacious 40-foot clear height, 100 dock-high doors, 40 pit levelers on every other door, two ramped drive-in doors, 50-foot by 56-foot column spacing with 60-foot staging bays, ESFR sprinklers, motion sensor LED lighting, a 7-inch concrete slab, 212 car parks, 132 trailer stalls, and an 18-foot truck court.
- 2 Drive Ins
- 100 Loading Docks
Exeter Westpark II - Building 2 - 1st Floor
| Size | 324,200 SF |
| Term | Negotiable |
| Rental Rate | Upon Request |
| Space Use | Industrial |
| Condition | Full Build-Out |
| Available | Now |
Westpark II – Building 2 is 324,200 square feet and is fully available with cross-dock loading, a 36-foot clear height, 50-foot by 50-foot column spacing, 84 dock doors, four ramped drive-in doors, an ESFR sprinkler system, 262 car parking spaces, and 114 trailer stalls.
- 4 Drive Ins
- 84 Loading Docks
4601 Jim Christal Rd - 1st Floor - 200
| Size | 100,000-252,997 SF |
| Term | Negotiable |
| Rental Rate | Upon Request |
| Space Use | Industrial |
| Condition | Spec Suite |
| Available | Now |
Westpark III spans 421,000 square feet, with 252,997 SF of space available now. The available space features 520-foot depth in a cross-dock configuration with a brand new 3,059-square-foot spec office, 54-foot by 50-foot column spacing, a 36-foot clear height, an ESFR sprinkler system, 49 loading docks, 2 oversized 14'x16' drive-in doors, 205 car parks, 66 trailer parking spaces, and 185-foot deep truck courts. The vacancy also features best in class power avalibikity with 2,000 AMPS of distributable power separately metered for the vacancy suite with capacity of up to 4,000 amps. The space has been delivered with trophy class office finishes, warehouse restrooms, 30 FC LED warehouse lighting on 10' whips with motion sensors, 24 - 35k lbs capacity pit levelers, automatic openers on the drive in doors and a new HVLS fan.
- Includes 3,059 SF of dedicated office space
- 2 Drive Ins
- High End Trophy Space
- 49 Loading Docks
- 4,000 Amp heavy power 2,000 Amp spec power upgrade
SITE PLAN
Park Overview
Take hold of a vastly connected North DFW vantage point in the flourishing city of Denton with one of the supremely equipped facilities of Exeter Westpark. Situated along Western Boulevard about a mile from Interstate 35, these properties are ideally positioned to serve the unprecedented northward migration in the DFW metro outside of city congestion while maintaining accessibility to downtown and mid-cities hubs. This connectivity has brought swaths of major distribution operations from top industrial players like Target, Fastenal, Peterbilt, Lowe’s, and Tyson Foods, all in the immediate area. The rising population in the region provides a robust labor pool, as nearly 30% of workers within a 10-mile radius are in goods-producing or transportation industries. Westpark II – Building 1 is a 1,122,490-square-foot cross-dock facility delivered in March 2023 with 513,366 square feet available. It is equipped for high-capacity operations with a spacious 40-foot clear height, 100 dock-high doors, 40 pit levelers on every other door, two ramped drive-in doors, 50-foot by 56-foot column spacing with 60-foot staging bays, ESFR sprinklers, motion sensor LED lighting, a 7-inch concrete slab, 212 car parks, 132 trailer stalls, and a 185-foot truck court. Westpark II – Building 2 is 324,200 square feet and is fully available with cross-dock loading, a 36-foot clear height, 50-foot by 50-foot column spacing, 84 dock doors, four ramped drive-in doors, an ESFR sprinkler system, 262 car parking spaces, and 114 trailer stalls. Westpark III was constructed in Q3 2023 and spans 421,000 square feet, with the entire 520-foot deep cross-dock facility available. It features a 3,059-square-foot spec office, 54-foot by 50-foot column spacing, a 36-foot clear height, an ESFR sprinkler system, 80 loading docks, four drive-in doors, 343 car parks, 108 trailer parking spaces, and a 185-foot truck court.
Park Brochure
About Denton
Denton is an emerging industrial hub in the northern stretches of the metroplex. Fueled by the migration of new and existing residents into Denton proper and the surrounding communities, this area has benefitted from positive economic tailwinds – attracting new developments and users alike. Highway 380, which once upon a time was a seldom traveled path, has emerged as one of the region’s most trafficked corridors, supporting the growth and expansion of new businesses and commercial space. Denton is perhaps best known as one of Dallas-Fort Worth’s premier college towns, being home to the University of North Texas and Texas Women’s University.
Other major regional drivers include proximity to North Tarrant County/Alliance, one of the nation’s largest and most rapidly growing submarkets. Users looking for access to this area are increasingly considering Denton and other outlying submarkets around I-35W due to the direct access to key shipping infrastructure such as the BNSF Alliance Intermodal Facility or the Perot Field Fort Worth Alliance Airport, the world’s first dedicated industrial airport.
DEMOGRAPHICS
Regional Accessibility
Nearby Amenities
Retail |
||
|---|---|---|
| Lowes Home Center | Home Improvement | 15 min walk |
Hotels |
|
|---|---|
| Red Roof Inn |
63 rooms
3 min drive
|
| Comfort Inn |
64 rooms
4 min drive
|
| Fairfield Inn |
75 rooms
4 min drive
|
| Quality Inn |
107 rooms
5 min drive
|
About the Owner
Presented by

Exeter Westpark | Denton, TX 76207
Hmm, there seems to have been an error sending your message. Please try again.
Thanks! Your message was sent.










