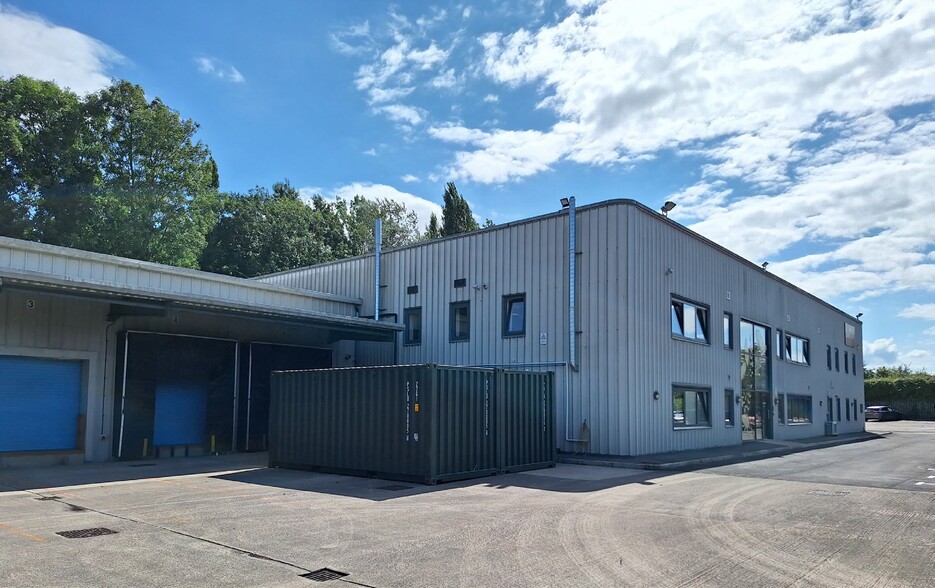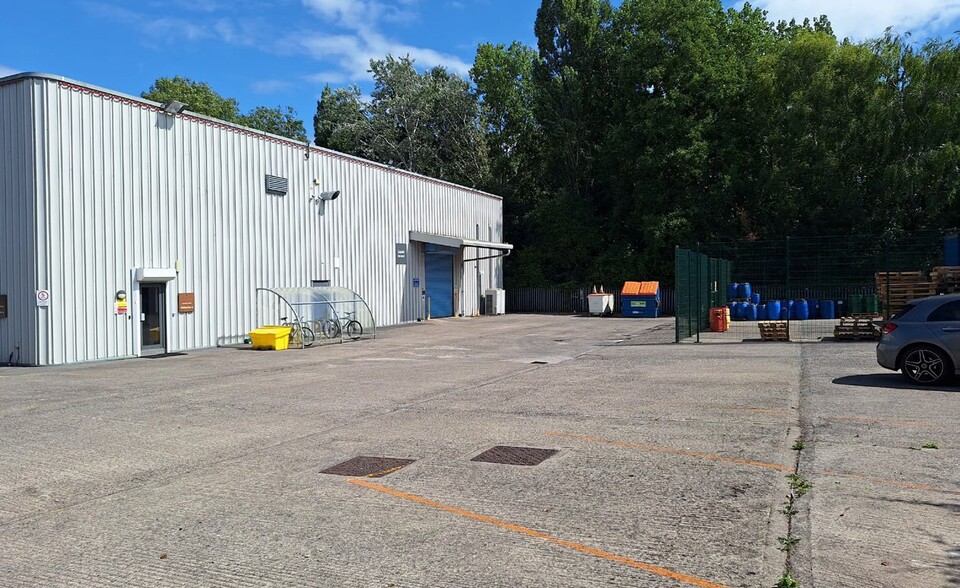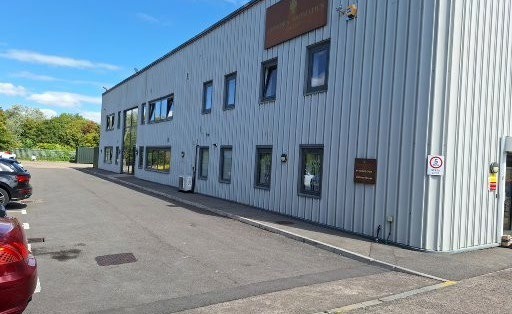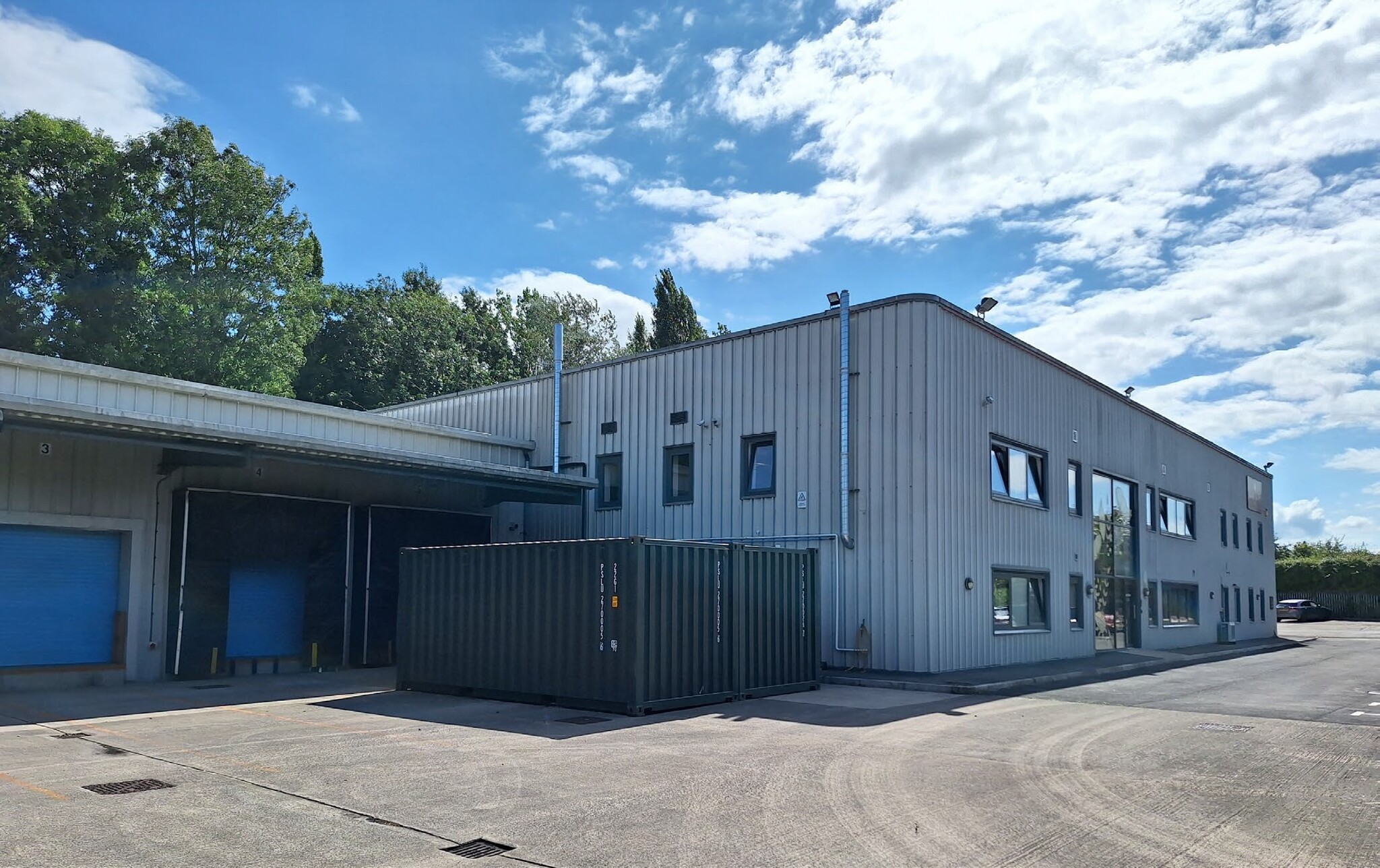Airfield House Western Dr 23,642 SF of Industrial Space Available in Bristol BS14 0AF



HIGHLIGHTS
- Detached distribution/production and office building with secure yard
- Bristol city centre is approximately 4 miles to the north
- The M5 (via J18) and M49 (J18a) link to south Wales within 9 miles
FEATURES
ALL AVAILABLE SPACE(1)
Display Rental Rate as
- SPACE
- SIZE
- TERM
- RENTAL RATE
- SPACE USE
- CONDITION
- AVAILABLE
The 3 spaces in this building must be leased together, for a total size of 23,642 SF (Contiguous Area):
Consideration may be given to the grant of a new occupational lease for a term of years to be agreed to incorporate regular upward only rent reviews at a rental to be agreed with further details available upon request.
- Use Class: B8
- Kitchen
- Demised WC facilities
- Internal eaves height of 5.6 and 6m
- Solar panels
- 5 Loading Docks
- Secure Storage
- Yard
- 5 van dock level loading doors
| Space | Size | Term | Rental Rate | Space Use | Condition | Available |
| Ground, 1st Floor, Mezzanine | 23,642 SF | Negotiable | Upon Request | Industrial | Partial Build-Out | Now |
Ground, 1st Floor, Mezzanine
The 3 spaces in this building must be leased together, for a total size of 23,642 SF (Contiguous Area):
| Size |
|
Ground - 12,413 SF
1st Floor - 6,534 SF
Mezzanine - 4,695 SF
|
| Term |
| Negotiable |
| Rental Rate |
| Upon Request |
| Space Use |
| Industrial |
| Condition |
| Partial Build-Out |
| Available |
| Now |
PROPERTY OVERVIEW
The property comprises a detached distribution/production and office premises within a secure site laid out to provide yard and car parking. The building is laid out in two sections comprising production and dispatch areas. The warehouse/production building is of steel portal frame construction with insulated clad elevations beneath a pitched insulated roof incorporating 10% roof lights. Access to the building is via 5 van dock level loading doors together with a single surface level door. The internal height to the eaves amounts to 5.6 and 6m. The offices are situated within an internal two storey pod and provide a combination of private and general offices together with a canteen area and WC facilities. Externally there is a concrete/tarmac surfaced yard/car parking area which is fenced and gated.






