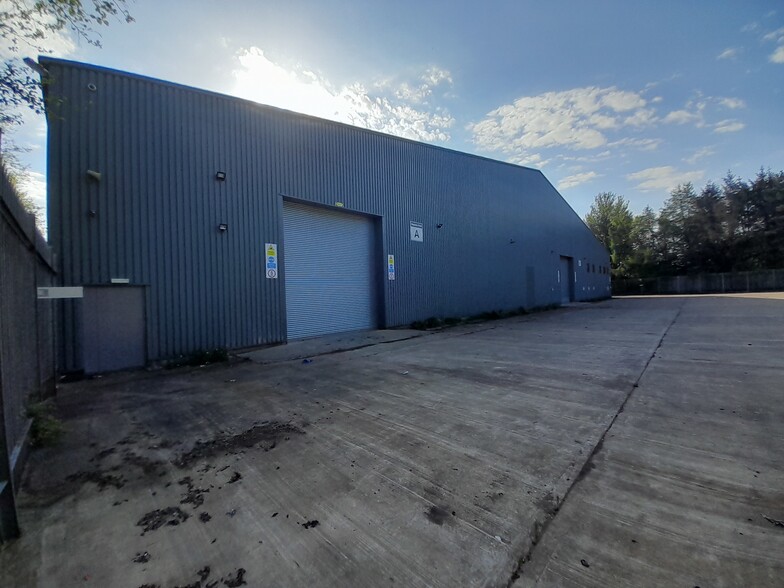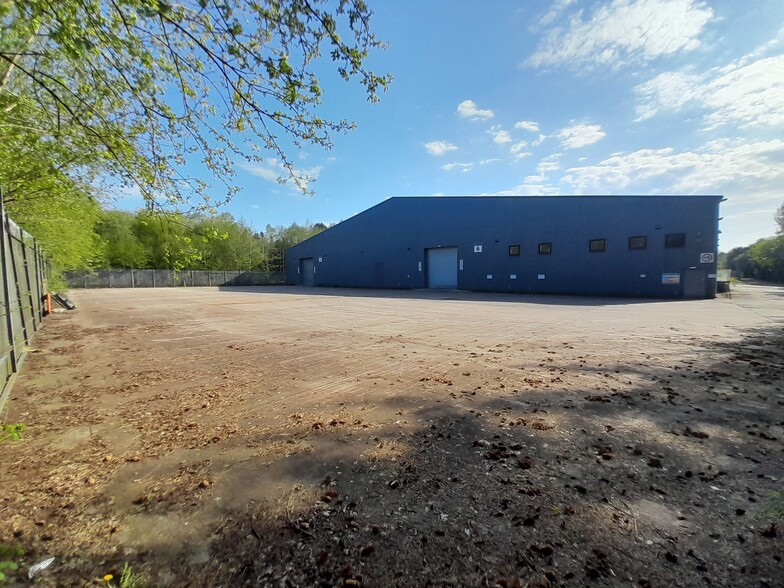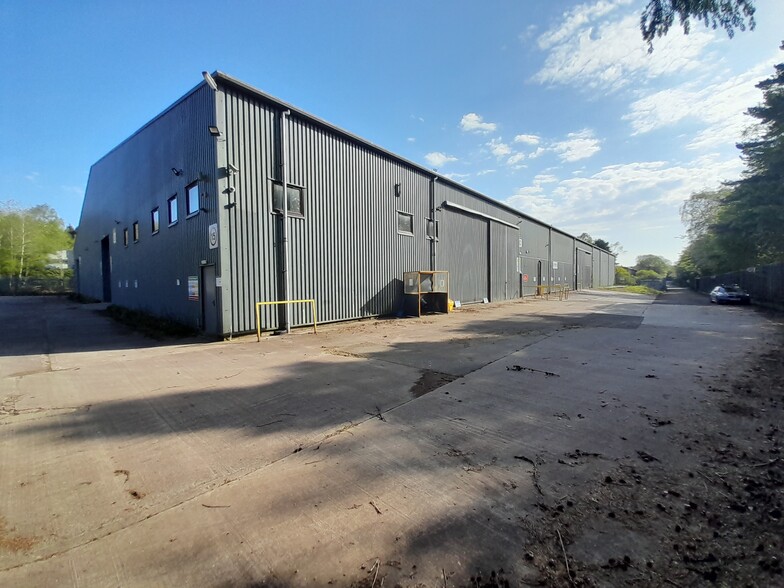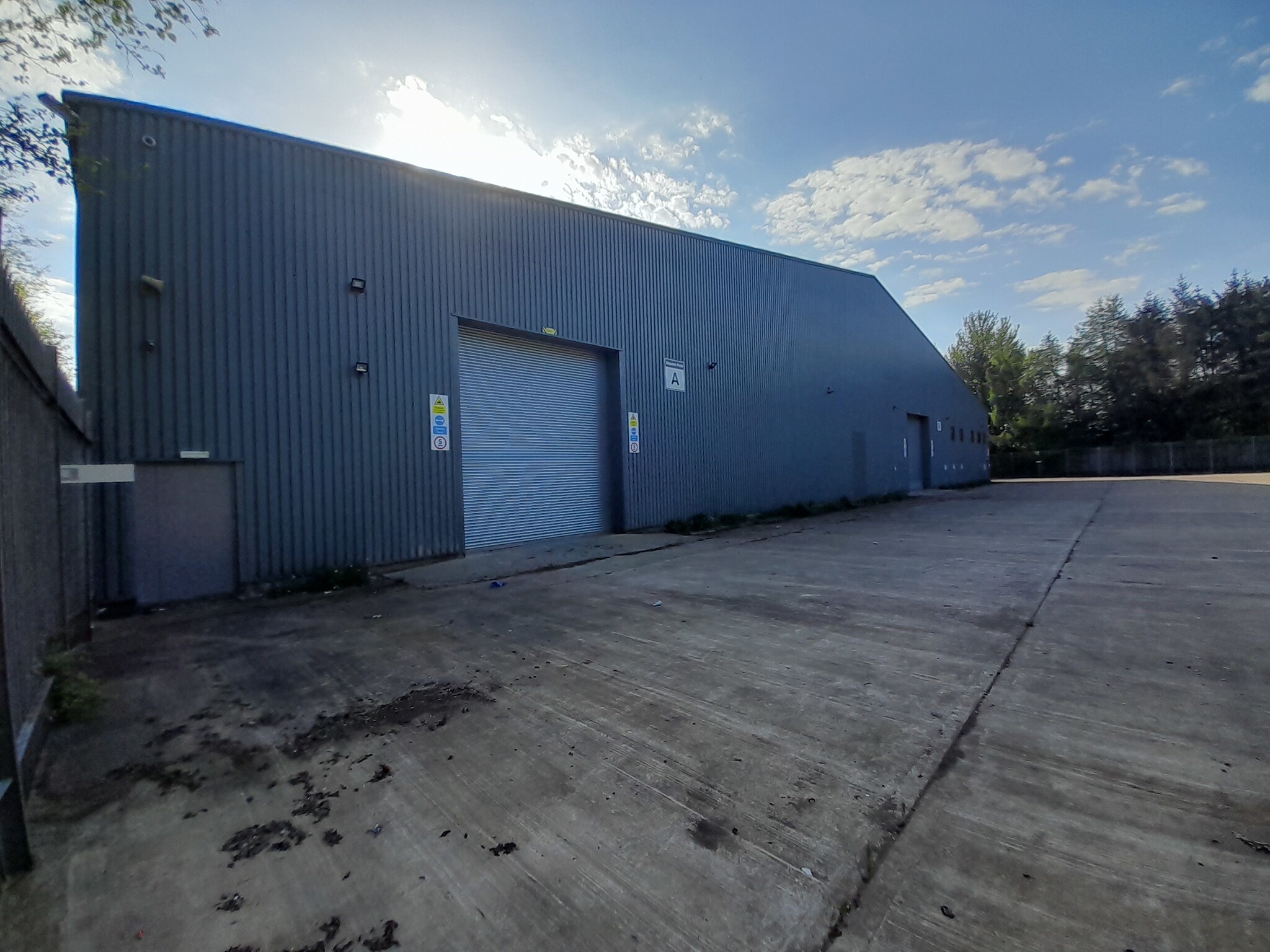Unit 1 Lomond House Westlaw Rd 66,387 SF of Industrial Space Available in Glenrothes KY6 2QZ



HIGHLIGHTS
- Stand-alone building
- HIgh eaves height of 6.7m rising to 12.2m
- Modern LED lighting
- Large concrete yard
- Upgraded electricity supply
- Modern office and staff welfare facilities
FEATURES
ALL AVAILABLE SPACE(1)
Display Rental Rate as
- SPACE
- SIZE
- TERM
- RENTAL RATE
- SPACE USE
- CONDITION
- AVAILABLE
The 2 spaces in this building must be leased together, for a total size of 66,387 SF (Contiguous Area):
A large warehouse with The electricity and water supply have been significantly upgraded.
- Use Class: Class 5
- Kitchen
- Demised WC facilities
- Office accomodation.
- Modern LED lighting.
- Includes 1,915 SF of dedicated office space
- 2 Drive Ins
- Automatic Blinds
- Yard
- WC and staff facilities.
- Min eaves of 6.7m rising to 12.2m.
| Space | Size | Term | Rental Rate | Space Use | Condition | Available |
| Ground, 1st Floor | 66,387 SF | Negotiable | $5.29 /SF/YR | Industrial | Full Build-Out | Pending |
Ground, 1st Floor
The 2 spaces in this building must be leased together, for a total size of 66,387 SF (Contiguous Area):
| Size |
|
Ground - 64,472 SF
1st Floor - 1,915 SF
|
| Term |
| Negotiable |
| Rental Rate |
| $5.29 /SF/YR |
| Space Use |
| Industrial |
| Condition |
| Full Build-Out |
| Available |
| Pending |
PROPERTY OVERVIEW
The property comprises a mostly ground floor warehouse with first floor office space. The building is of steel portal frame construction and was completed in 2002. The property is situated on Whitehill Industrial Estate to the south west of Glenrothes town centre. More precisely the property is situated immediately to the north of the A911 which is the main dual carriageway linking Whitehill and Southfield Industrial Estates with the A92 link road.






