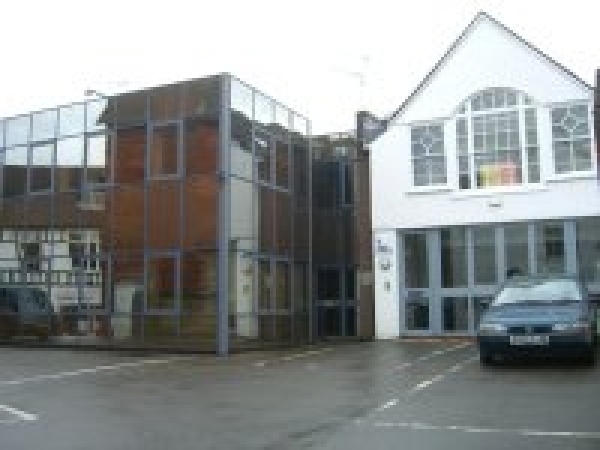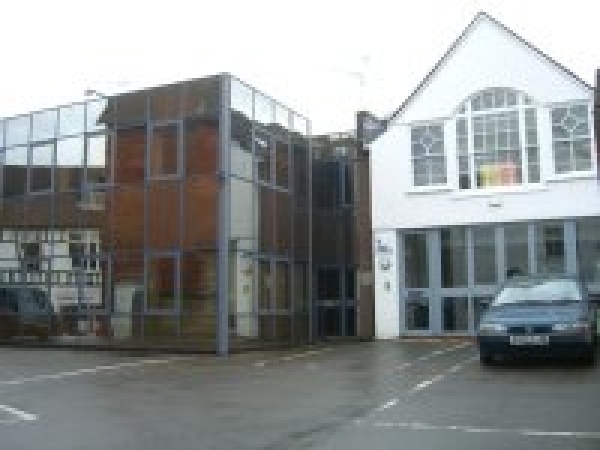
This feature is unavailable at the moment.
We apologize, but the feature you are trying to access is currently unavailable. We are aware of this issue and our team is working hard to resolve the matter.
Please check back in a few minutes. We apologize for the inconvenience.
- LoopNet Team
thank you

Your email has been sent!
Dunedin House Wharf St
1,086 - 4,012 SF of Office Space Available in Godalming GU7 1NN

Highlights
- Located in the centre of Godalming Town within the conservation area
- The A3 is 2 miles away and links with the motorway network at Wisley
- The main line station serves Waterloo in under the hour.
all available spaces(3)
Display Rental Rate as
- Space
- Size
- Term
- Rental Rate
- Space Use
- Condition
- Available
Ground Floor Office 1: Large Open Plan Office including kitchen area in total about 1,086sq ft (100.9sq m) Ground Floor Office 2: Large Open Plan Office including kitchen area in total about 1,086sq ft (100.9sq m) First Floor Office: Includes security intercom system for main door entrance. First Floor Landing (space for bikes etc) Male and Female wc’s. The Office: Max 63/6x38’, L shaped including glass partitioned meeting room and a modern kitchen. Net area: 1,840sqft. (171sqm) Total net area combined: 4,012sqft (372.8sqm).
- Use Class: E
- Open Floor Plan Layout
- Can be combined with additional space(s) for up to 4,012 SF of adjacent space
- Fully Carpeted
- Private courtyard.
- Partially Built-Out as Standard Office
- Fits 3 - 9 People
- Kitchen
- Demised WC facilities
- Total net area combined: 4,012sqft (372.8sqm).
Ground Floor Office 1: Large Open Plan Office including kitchen area in total about 1,086sq ft (100.9sq m) Ground Floor Office 2: Large Open Plan Office including kitchen area in total about 1,086sq ft (100.9sq m) First Floor Office: Includes security intercom system for main door entrance. First Floor Landing (space for bikes etc) Male and Female wc’s. The Office: Max 63/6x38’, L shaped including glass partitioned meeting room and a modern kitchen. Net area: 1,840sqft. (171sqm) Total net area combined: 4,012sqft (372.8sqm).
- Use Class: E
- Open Floor Plan Layout
- Can be combined with additional space(s) for up to 4,012 SF of adjacent space
- Fully Carpeted
- Private courtyard.
- Partially Built-Out as Standard Office
- Fits 3 - 9 People
- Kitchen
- Demised WC facilities
- Total net area combined: 4,012sqft (372.8sqm).
Ground Floor Office 1: Large Open Plan Office including kitchen area in total about 1,086sq ft (100.9sq m) Ground Floor Office 2: Large Open Plan Office including kitchen area in total about 1,086sq ft (100.9sq m) First Floor Office: Includes security intercom system for main door entrance. First Floor Landing (space for bikes etc) Male and Female wc’s. The Office: Max 63/6x38’, L shaped including glass partitioned meeting room and a modern kitchen. Net area: 1,840sqft. (171sqm) Total net area combined: 4,012sqft (372.8sqm).
- Use Class: E
- Open Floor Plan Layout
- Can be combined with additional space(s) for up to 4,012 SF of adjacent space
- Fully Carpeted
- Demised WC facilities
- Total net area combined: 4,012sqft (372.8sqm).
- Partially Built-Out as Standard Office
- Fits 5 - 15 People
- Kitchen
- Bicycle Storage
- Private courtyard.
| Space | Size | Term | Rental Rate | Space Use | Condition | Available |
| Ground, Ste Office 1 | 1,086 SF | Negotiable | $21.91 /SF/YR $1.83 /SF/MO $23,790 /YR $1,982 /MO | Office | Partial Build-Out | Now |
| Ground, Ste Office 2 | 1,086 SF | Negotiable | $21.91 /SF/YR $1.83 /SF/MO $23,790 /YR $1,982 /MO | Office | Partial Build-Out | Now |
| 1st Floor | 1,840 SF | Negotiable | $21.91 /SF/YR $1.83 /SF/MO $40,307 /YR $3,359 /MO | Office | Partial Build-Out | Now |
Ground, Ste Office 1
| Size |
| 1,086 SF |
| Term |
| Negotiable |
| Rental Rate |
| $21.91 /SF/YR $1.83 /SF/MO $23,790 /YR $1,982 /MO |
| Space Use |
| Office |
| Condition |
| Partial Build-Out |
| Available |
| Now |
Ground, Ste Office 2
| Size |
| 1,086 SF |
| Term |
| Negotiable |
| Rental Rate |
| $21.91 /SF/YR $1.83 /SF/MO $23,790 /YR $1,982 /MO |
| Space Use |
| Office |
| Condition |
| Partial Build-Out |
| Available |
| Now |
1st Floor
| Size |
| 1,840 SF |
| Term |
| Negotiable |
| Rental Rate |
| $21.91 /SF/YR $1.83 /SF/MO $40,307 /YR $3,359 /MO |
| Space Use |
| Office |
| Condition |
| Partial Build-Out |
| Available |
| Now |
Ground, Ste Office 1
| Size | 1,086 SF |
| Term | Negotiable |
| Rental Rate | $21.91 /SF/YR |
| Space Use | Office |
| Condition | Partial Build-Out |
| Available | Now |
Ground Floor Office 1: Large Open Plan Office including kitchen area in total about 1,086sq ft (100.9sq m) Ground Floor Office 2: Large Open Plan Office including kitchen area in total about 1,086sq ft (100.9sq m) First Floor Office: Includes security intercom system for main door entrance. First Floor Landing (space for bikes etc) Male and Female wc’s. The Office: Max 63/6x38’, L shaped including glass partitioned meeting room and a modern kitchen. Net area: 1,840sqft. (171sqm) Total net area combined: 4,012sqft (372.8sqm).
- Use Class: E
- Partially Built-Out as Standard Office
- Open Floor Plan Layout
- Fits 3 - 9 People
- Can be combined with additional space(s) for up to 4,012 SF of adjacent space
- Kitchen
- Fully Carpeted
- Demised WC facilities
- Private courtyard.
- Total net area combined: 4,012sqft (372.8sqm).
Ground, Ste Office 2
| Size | 1,086 SF |
| Term | Negotiable |
| Rental Rate | $21.91 /SF/YR |
| Space Use | Office |
| Condition | Partial Build-Out |
| Available | Now |
Ground Floor Office 1: Large Open Plan Office including kitchen area in total about 1,086sq ft (100.9sq m) Ground Floor Office 2: Large Open Plan Office including kitchen area in total about 1,086sq ft (100.9sq m) First Floor Office: Includes security intercom system for main door entrance. First Floor Landing (space for bikes etc) Male and Female wc’s. The Office: Max 63/6x38’, L shaped including glass partitioned meeting room and a modern kitchen. Net area: 1,840sqft. (171sqm) Total net area combined: 4,012sqft (372.8sqm).
- Use Class: E
- Partially Built-Out as Standard Office
- Open Floor Plan Layout
- Fits 3 - 9 People
- Can be combined with additional space(s) for up to 4,012 SF of adjacent space
- Kitchen
- Fully Carpeted
- Demised WC facilities
- Private courtyard.
- Total net area combined: 4,012sqft (372.8sqm).
1st Floor
| Size | 1,840 SF |
| Term | Negotiable |
| Rental Rate | $21.91 /SF/YR |
| Space Use | Office |
| Condition | Partial Build-Out |
| Available | Now |
Ground Floor Office 1: Large Open Plan Office including kitchen area in total about 1,086sq ft (100.9sq m) Ground Floor Office 2: Large Open Plan Office including kitchen area in total about 1,086sq ft (100.9sq m) First Floor Office: Includes security intercom system for main door entrance. First Floor Landing (space for bikes etc) Male and Female wc’s. The Office: Max 63/6x38’, L shaped including glass partitioned meeting room and a modern kitchen. Net area: 1,840sqft. (171sqm) Total net area combined: 4,012sqft (372.8sqm).
- Use Class: E
- Partially Built-Out as Standard Office
- Open Floor Plan Layout
- Fits 5 - 15 People
- Can be combined with additional space(s) for up to 4,012 SF of adjacent space
- Kitchen
- Fully Carpeted
- Bicycle Storage
- Demised WC facilities
- Private courtyard.
- Total net area combined: 4,012sqft (372.8sqm).
Property Overview
Dunedin House is a two storey attached office building about 40 years old, with part glass elevations. The courtyard provides parking for the offices with four parking spaces available (two per suite).
- Controlled Access
- Kitchen
- Energy Performance Rating - C
- Storage Space
- Open-Plan
PROPERTY FACTS
Learn More About Renting Office Space
Presented by

Dunedin House | Wharf St
Hmm, there seems to have been an error sending your message. Please try again.
Thanks! Your message was sent.





