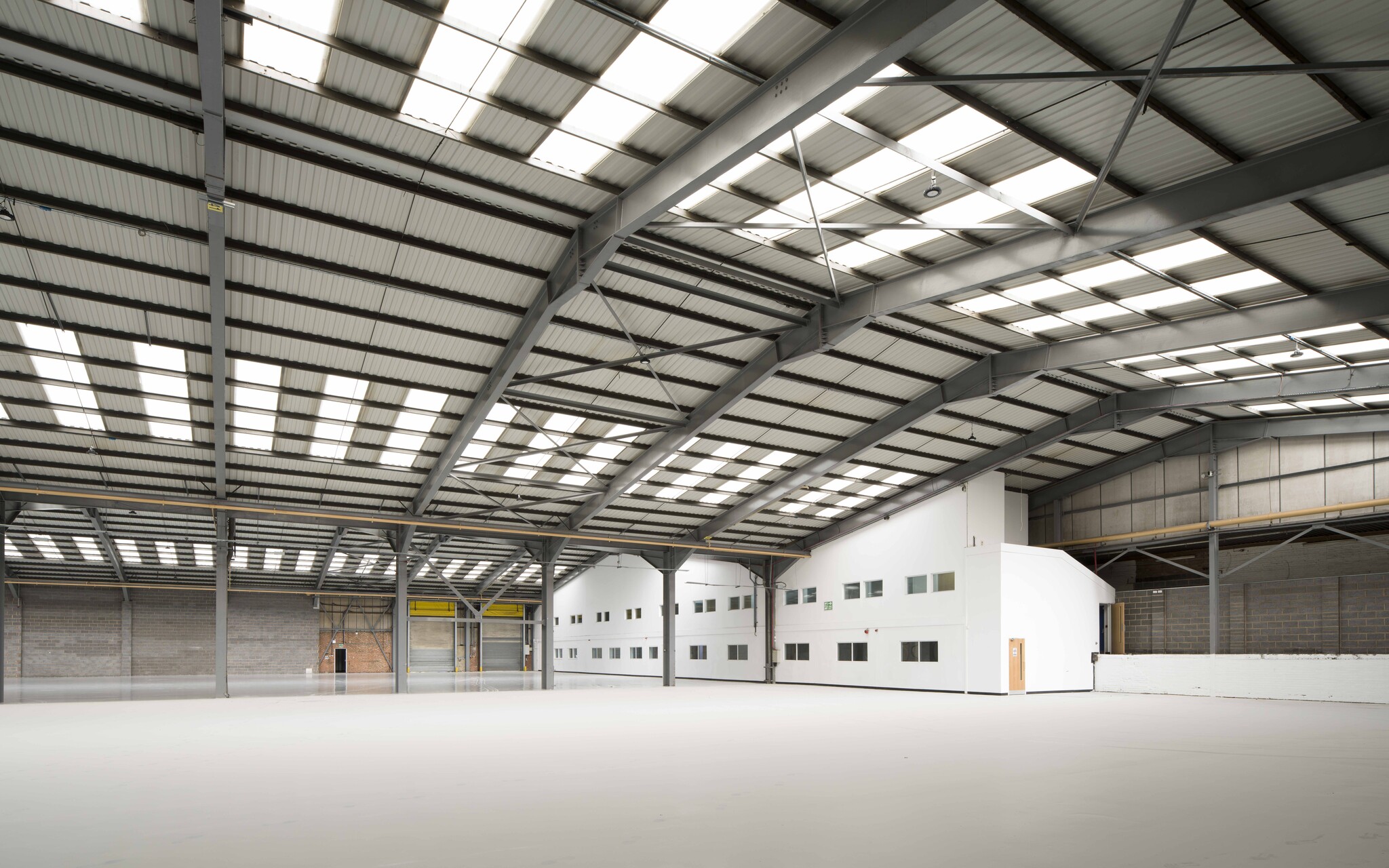Tyseley Park Wharfdale Rd 58,424 SF of Industrial Space Available in Birmingham B11 2DF



HIGHLIGHTS
- 6.8m eaves (5.3m haunch height)
- Two-bay, steel portal frame construction
- 2 no. ground level electric roller shutter doors
FEATURES
ALL AVAILABLE SPACE(1)
Display Rental Rate as
- SPACE
- SIZE
- TERM
- RENTAL RATE
- SPACE USE
- CONDITION
- AVAILABLE
The premises are available on a new Full Repairing & Insuring Lease for a term to be agreed.
- Use Class: B2
- 2 Drive Ins
- Energy Performance Rating - D
- 6.8m eaves (5.3m haunch height)
- Two-bay, steel portal frame construction
- Includes 3,157 SF of dedicated office space
- Kitchen
- Common Parts WC Facilities
- 2 no. ground level electric roller shutter doors
- Potential for large electrical supply
| Space | Size | Term | Rental Rate | Space Use | Condition | Available |
| Ground - 1 | 58,424 SF | Negotiable | Upon Request | Industrial | Partial Build-Out | Now |
Ground - 1
| Size |
| 58,424 SF |
| Term |
| Negotiable |
| Rental Rate |
| Upon Request |
| Space Use |
| Industrial |
| Condition |
| Partial Build-Out |
| Available |
| Now |
PROPERTY OVERVIEW
The premises are situated in an established commercial location approximately 4.3 miles from Birmingham City Centre. The National Motorway network can be accessed via junction 6 of the M6 located some 4 miles to the north and the M42 is located approximately 5.5 miles to the east. The NEC and Birmingham Airport are situated approximately 4 miles to the south east accessed via the A45.








