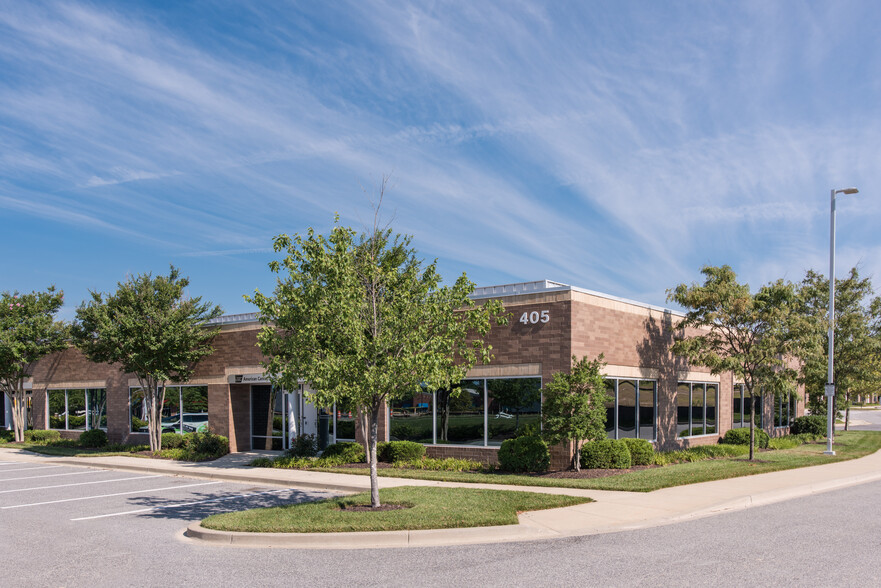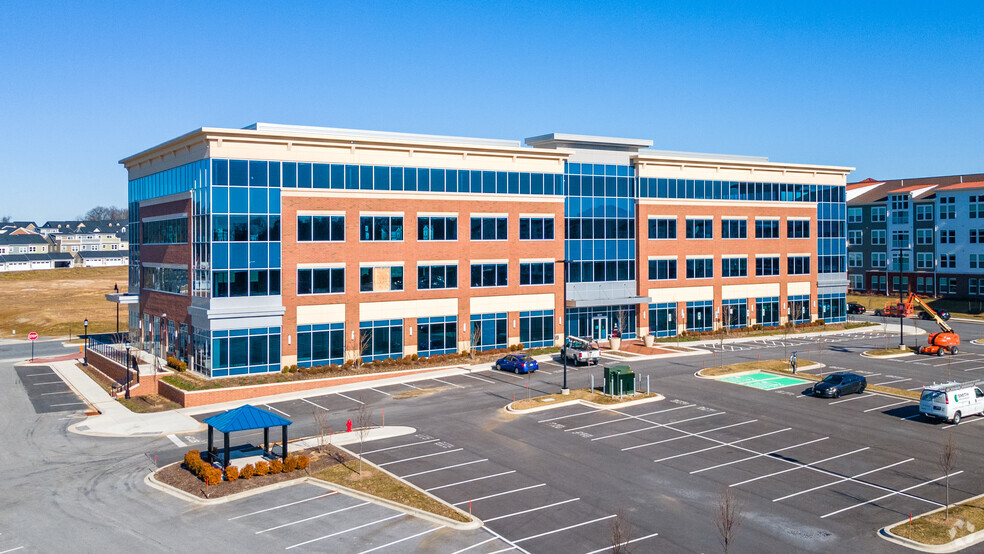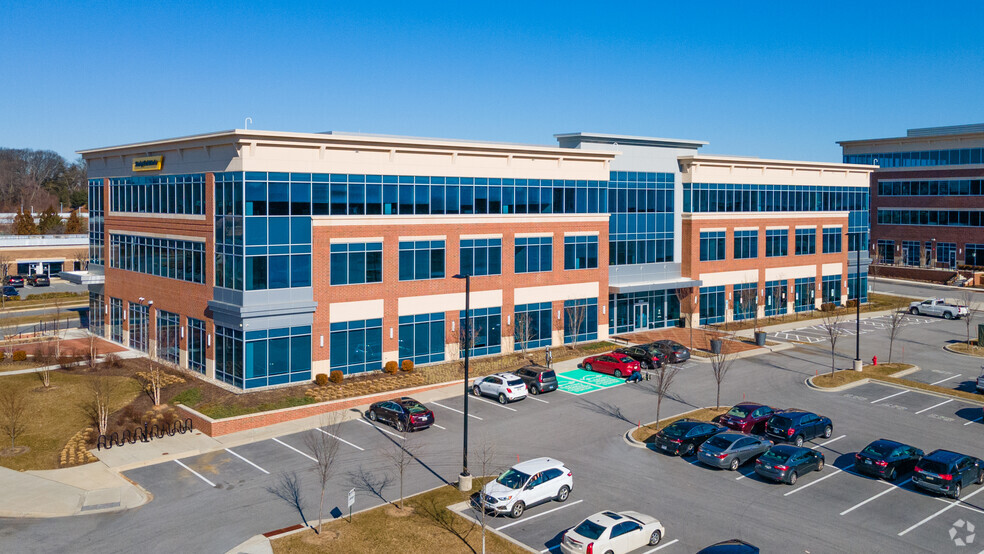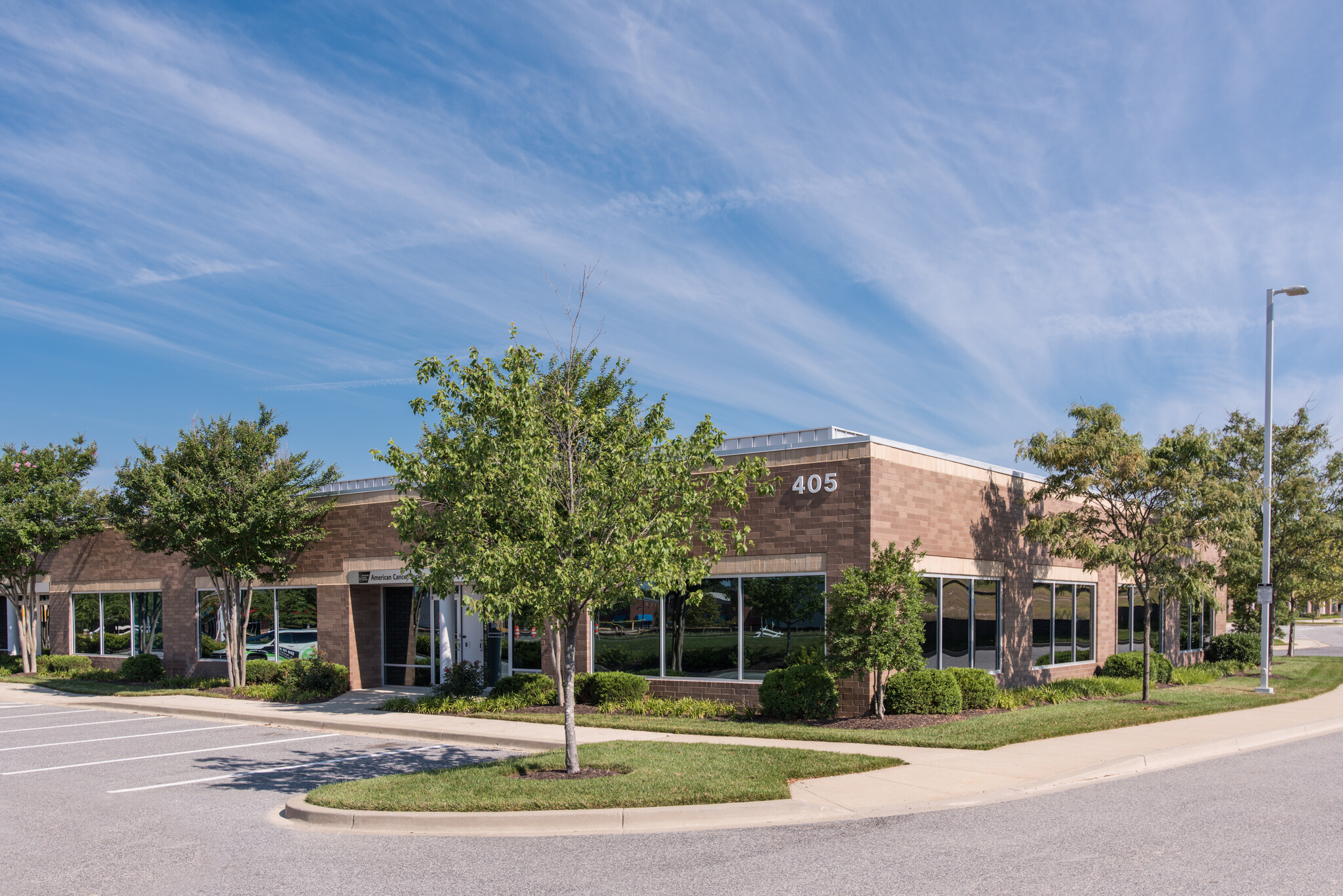
This feature is unavailable at the moment.
We apologize, but the feature you are trying to access is currently unavailable. We are aware of this issue and our team is working hard to resolve the matter.
Please check back in a few minutes. We apologize for the inconvenience.
- LoopNet Team
thank you

Your email has been sent!
Greenleigh - Office White Marsh Blvd
1,211 - 254,912 SF of Office Space Available in Middle River, MD 21220



Space Availability (18)
Display Rental Rate as
- Space
- Size
- Ceiling
- Term
- Rental Rate
- Rent Type
| Space | Size | Ceiling | Term | Rental Rate | Rent Type | |
| 1st Floor | 21,760 SF | - | Negotiable | Upon Request Upon Request Upon Request Upon Request | Full Service | |
| 1st Floor | 20,400 SF | - | Negotiable | Upon Request Upon Request Upon Request Upon Request | Negotiable | |
| 1st Floor | 27,540 SF | - | Negotiable | Upon Request Upon Request Upon Request Upon Request | Negotiable | |
| 1st Floor | 27,540 SF | - | Negotiable | Upon Request Upon Request Upon Request Upon Request | Negotiable | |
| 1st Floor | 25,160 SF | - | Negotiable | Upon Request Upon Request Upon Request Upon Request | Negotiable | |
| 1st Floor | 16,320 SF | - | Negotiable | Upon Request Upon Request Upon Request Upon Request | Negotiable | |
| 1st Floor | 16,320 SF | - | Negotiable | Upon Request Upon Request Upon Request Upon Request | Negotiable | |
| 1st Floor, Ste 100 | 17,915 SF | - | Negotiable | Upon Request Upon Request Upon Request Upon Request | TBD | |
| 1st Floor, Ste 100-113 | 1,211-17,299 SF | - | Negotiable | Upon Request Upon Request Upon Request Upon Request | Negotiable | |
| 1st Floor, Ste 110-119 | 12,485 SF | - | Negotiable | Upon Request Upon Request Upon Request Upon Request | Negotiable | |
| 1st Floor, Ste 112-118 | 9,380 SF | 10’ | Negotiable | Upon Request Upon Request Upon Request Upon Request | Negotiable | |
| 1st Floor, Ste 114-120 | 9,343 SF | - | Negotiable | Upon Request Upon Request Upon Request Upon Request | Negotiable | |
| 1st Floor, Ste 122 | 2,405 SF | - | Negotiable | Upon Request Upon Request Upon Request Upon Request | Negotiable | |
| 1st Floor, Ste 124 | 2,749 SF | - | Negotiable | Upon Request Upon Request Upon Request Upon Request | Negotiable | |
| 1st Floor, Ste 130-140 | 4,791 SF | - | Negotiable | Upon Request Upon Request Upon Request Upon Request | Negotiable | |
| 2nd Floor, Ste 235-250 | 5,346 SF | - | Negotiable | Upon Request Upon Request Upon Request Upon Request | Negotiable | |
| 3rd Floor, Ste 325-335 | 1,495-4,163 SF | - | Negotiable | Upon Request Upon Request Upon Request Upon Request | Negotiable | |
| 4th Floor, Ste 400-405 & 435-465 | 5,000-13,996 SF | - | Negotiable | Upon Request Upon Request Upon Request Upon Request | Negotiable |
2 Irondale St - 1st Floor
- Rate includes utilities, building services and property expenses
- Fully Built-Out as Standard Office
- Fits 55 - 175 People
2 Stirling St - 1st Floor
- Fits 51 - 164 People
- Space is in Excellent Condition
1 Stirling St - 1st Floor
- Fits 69 - 221 People
- Space is in Excellent Condition
11 Stirling St - 1st Floor
- Fits 69 - 221 People
- Space is in Excellent Condition
31 Stirling St - 1st Floor
- Fits 63 - 202 People
- Space is in Excellent Condition
11501 Wakefield St - 1st Floor
- Fits 41 - 131 People
- Space is in Excellent Condition
11511 Wakefield St - 1st Floor
- Fits 41 - 131 People
- Space is in Excellent Condition
425 Williams Ct - 1st Floor - Ste 100
Very nice, high end, corner unit office space
- Fully Built-Out as Standard Office
- Fits 45 - 144 People
- Space is in Excellent Condition
11570 Crossroads Cir - 1st Floor - Ste 100-113
LEED Silver; highly visible Single-story office space with frontage on MD 43 New, shell condition
- Fits 6 - 139 People
- Corner Space
- Natural Light
415 Williams Ct - 1st Floor - Ste 110-119
End unit with great glass line, park-front location.
- Fits 32 - 100 People
- Corner Space
- Natural Light
- park front location
12 Irondale St - 1st Floor - Ste 112-118
New, LEED Gold designed
- Fits 24 - 76 People
- Finished Ceilings: 10’
435 Williams Ct - 1st Floor - Ste 114-120
2,405 435 Williams Court, Suite 122 Efficient layout with 3 private offices and open areas 5,154 435 Williams Court, Suites 122-124 8 Private offices with open areas and a conference room
- Fits 24 - 75 People
- 8 Private Offices
- Space is in Excellent Condition
- Can be combined with additional space(s) for up to 14,497 SF of adjacent space
435 Williams Ct - 1st Floor - Ste 122
2,405 435 Williams Court, Suite 122 Efficient layout with 3 private offices and open areas 5,154 435 Williams Court, Suites 122-124 8 Private offices with open areas and a conference room
- Fits 7 - 20 People
- 8 Private Offices
- Space is in Excellent Condition
- Can be combined with additional space(s) for up to 14,497 SF of adjacent space
435 Williams Ct - 1st Floor - Ste 124
2,405 435 Williams Court, Suite 122 Efficient layout with 3 private offices and open areas 5,154 435 Williams Court, Suites 122-124 8 Private offices with open areas and a conference room
- Fits 7 - 22 People
- 8 Private Offices
- Space is in Excellent Condition
- Can be combined with additional space(s) for up to 14,497 SF of adjacent space
6211 Greenleigh Ave - 1st Floor - Ste 130-140
NEW! Multi-story Class 'A' office
- Open Floor Plan Layout
- Fits 12 - 39 People
6211 Greenleigh Ave - 2nd Floor - Ste 235-250
NEW! Multi-story Class 'A' office
- Open Floor Plan Layout
- Fits 13 - 39 People
- off lobby entrance
6211 Greenleigh Ave - 3rd Floor - Ste 325-335
NEW! Multi-story Class 'A' office
- Open Floor Plan Layout
- Fits 4 - 34 People
6211 Greenleigh Ave - 4th Floor - Ste 400-405 & 435-465
NEW! Multi-story Class 'A' office
- Open Floor Plan Layout
- Fits 13 - 191 People
- Space is in Excellent Condition
Rent Types
The rent amount and type that the tenant (lessee) will be responsible to pay to the landlord (lessor) throughout the lease term is negotiated prior to both parties signing a lease agreement. The rent type will vary depending upon the services provided. For example, triple net rents are typically lower than full service rents due to additional expenses the tenant is required to pay in addition to the base rent. Contact the listing broker for a full understanding of any associated costs or additional expenses for each rent type.
1. Full Service: A rental rate that includes normal building standard services as provided by the landlord within a base year rental.
2. Double Net (NN): Tenant pays for only two of the building expenses; the landlord and tenant determine the specific expenses prior to signing the lease agreement.
3. Triple Net (NNN): A lease in which the tenant is responsible for all expenses associated with their proportional share of occupancy of the building.
4. Modified Gross: Modified Gross is a general type of lease rate where typically the tenant will be responsible for their proportional share of one or more of the expenses. The landlord will pay the remaining expenses. See the below list of common Modified Gross rental rate structures: 4. Plus All Utilities: A type of Modified Gross Lease where the tenant is responsible for their proportional share of utilities in addition to the rent. 4. Plus Cleaning: A type of Modified Gross Lease where the tenant is responsible for their proportional share of cleaning in addition to the rent. 4. Plus Electric: A type of Modified Gross Lease where the tenant is responsible for their proportional share of the electrical cost in addition to the rent. 4. Plus Electric & Cleaning: A type of Modified Gross Lease where the tenant is responsible for their proportional share of the electrical and cleaning cost in addition to the rent. 4. Plus Utilities and Char: A type of Modified Gross Lease where the tenant is responsible for their proportional share of the utilities and cleaning cost in addition to the rent. 4. Industrial Gross: A type of Modified Gross lease where the tenant pays one or more of the expenses in addition to the rent. The landlord and tenant determine these prior to signing the lease agreement.
5. Tenant Electric: The landlord pays for all services and the tenant is responsible for their usage of lights and electrical outlets in the space they occupy.
6. Negotiable or Upon Request: Used when the leasing contact does not provide the rent or service type.
7. TBD: To be determined; used for buildings for which no rent or service type is known, commonly utilized when the buildings are not yet built.
SITE PLAN
SELECT TENANTS AT Greenleigh - Office
- Tenant
- Description
- US Locations
- Reach
- CSI Support & Development
- Other Services
- 48
- National
- Grandview Aviation
- Other Services
- 1
- National
- Growing Smiles Pediatric Dentistry
- MD/DDS
- 2
- Local
- SND Staffing Services, LLC
- Employment Agency
- 3
- Local
- Synagro Technologies, Inc.
- Other Office
- 18
- National
- The Goddard School
- Daycare
- 748
- National
| Tenant | Description | US Locations | Reach |
| CSI Support & Development | Other Services | 48 | National |
| Grandview Aviation | Other Services | 1 | National |
| Growing Smiles Pediatric Dentistry | MD/DDS | 2 | Local |
| SND Staffing Services, LLC | Employment Agency | 3 | Local |
| Synagro Technologies, Inc. | Other Office | 18 | National |
| The Goddard School | Daycare | 748 | National |
PROPERTY FACTS FOR White Marsh Blvd , Middle River, MD 21220
| Total Space Available | 254,912 SF | Center Properties | 20 |
| Min. Divisible | 1,211 SF | Total Land Area | 43.73 AC |
| Max. Contiguous | 14,497 SF | Year Built | 2007 |
| Parking | 1,844 Spaces | Cross Streets | I-95 |
| Total Space Available | 254,912 SF |
| Min. Divisible | 1,211 SF |
| Max. Contiguous | 14,497 SF |
| Parking | 1,844 Spaces |
| Center Properties | 20 |
| Total Land Area | 43.73 AC |
| Year Built | 2007 |
| Cross Streets | I-95 |
Nearby Major Retailers


Presented by

Greenleigh - Office | White Marsh Blvd
Hmm, there seems to have been an error sending your message. Please try again.
Thanks! Your message was sent.













