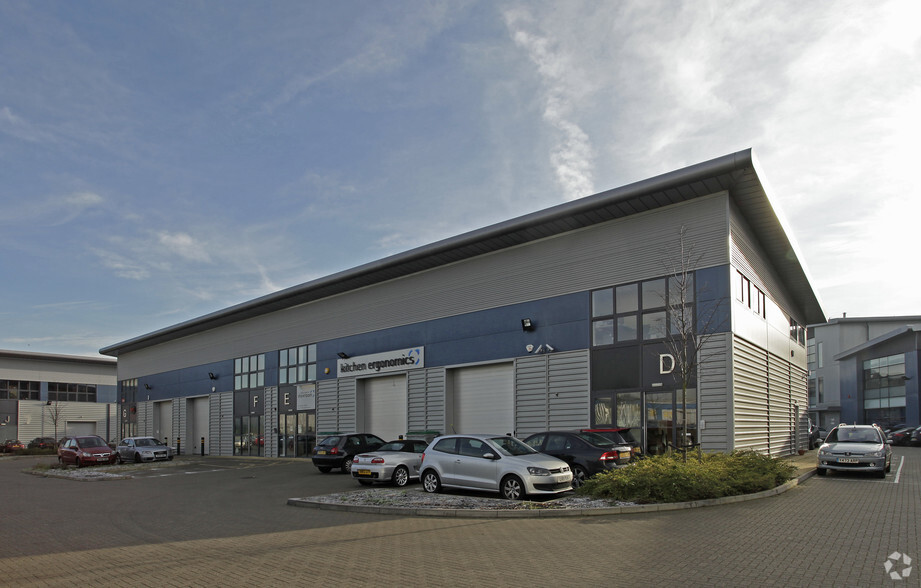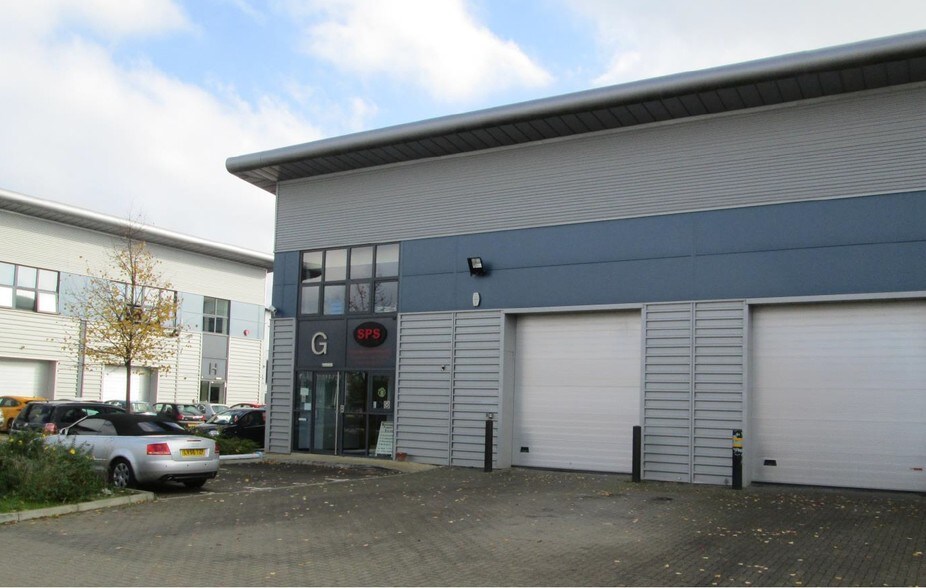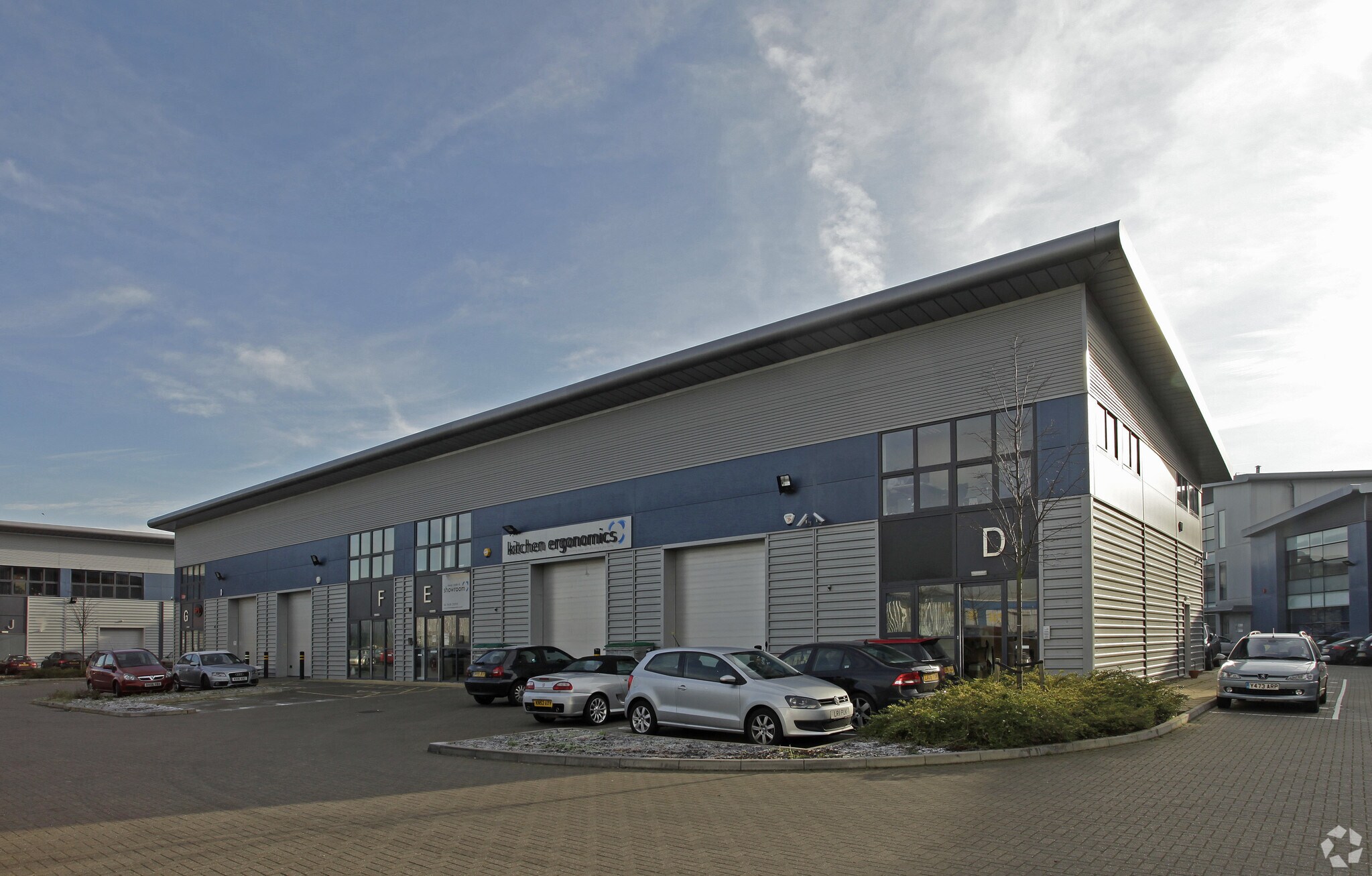
This feature is unavailable at the moment.
We apologize, but the feature you are trying to access is currently unavailable. We are aware of this issue and our team is working hard to resolve the matter.
Please check back in a few minutes. We apologize for the inconvenience.
- LoopNet Team
thank you

Your email has been sent!
Whittle Way
3,930 SF of Industrial Space Available in Stevenage SG1 2FP


Highlights
- Nearby public transport links
- Lots of natural light
- 16 miles north of the M25
all available space(1)
Display Rental Rate as
- Space
- Size
- Term
- Rental Rate
- Space Use
- Condition
- Available
The 2 spaces in this building must be leased together, for a total size of 3,930 SF (Contiguous Area):
The property is presented in good condition and offers principally storage/production/warehouse space to the ground floor with a small reception area and offices to the first floor. Our clients are able to offer a new full repairing and insuring lease for a term to be agreed.
- Use Class: B2
- Kitchen
- 3 phase power and gas supply
- Up and over electric shutter door 3.5m x 3.8m (11f
- Reception Area
- Demised WC facilities
- Solar panels to roof
- Includes 1,851 SF of dedicated office space
| Space | Size | Term | Rental Rate | Space Use | Condition | Available |
| Ground - D, 1st Floor - D | 3,930 SF | Negotiable | $17.06 /SF/YR $1.42 /SF/MO $183.65 /m²/YR $15.30 /m²/MO $5,588 /MO $67,053 /YR | Industrial | Full Build-Out | Now |
Ground - D, 1st Floor - D
The 2 spaces in this building must be leased together, for a total size of 3,930 SF (Contiguous Area):
| Size |
|
Ground - D - 2,079 SF
1st Floor - D - 1,851 SF
|
| Term |
| Negotiable |
| Rental Rate |
| $17.06 /SF/YR $1.42 /SF/MO $183.65 /m²/YR $15.30 /m²/MO $5,588 /MO $67,053 /YR |
| Space Use |
| Industrial |
| Condition |
| Full Build-Out |
| Available |
| Now |
Ground - D, 1st Floor - D
| Size |
Ground - D - 2,079 SF
1st Floor - D - 1,851 SF
|
| Term | Negotiable |
| Rental Rate | $17.06 /SF/YR |
| Space Use | Industrial |
| Condition | Full Build-Out |
| Available | Now |
The property is presented in good condition and offers principally storage/production/warehouse space to the ground floor with a small reception area and offices to the first floor. Our clients are able to offer a new full repairing and insuring lease for a term to be agreed.
- Use Class: B2
- Reception Area
- Kitchen
- Demised WC facilities
- 3 phase power and gas supply
- Solar panels to roof
- Up and over electric shutter door 3.5m x 3.8m (11f
- Includes 1,851 SF of dedicated office space
Property Overview
The property comprises ground floor industrial space with first floor office spaces. The property is located adjacent to the A1(M) between junction 7 and 8 and approximately 16 miles north of the M25. To the north the A14 at Huntingdon provides direct access to the M1, M6, Northwest and East coast ports.
Warehouse FACILITY FACTS
Learn More About Renting Industrial Properties
Presented by
Company Not Provided
Whittle Way
Hmm, there seems to have been an error sending your message. Please try again.
Thanks! Your message was sent.





