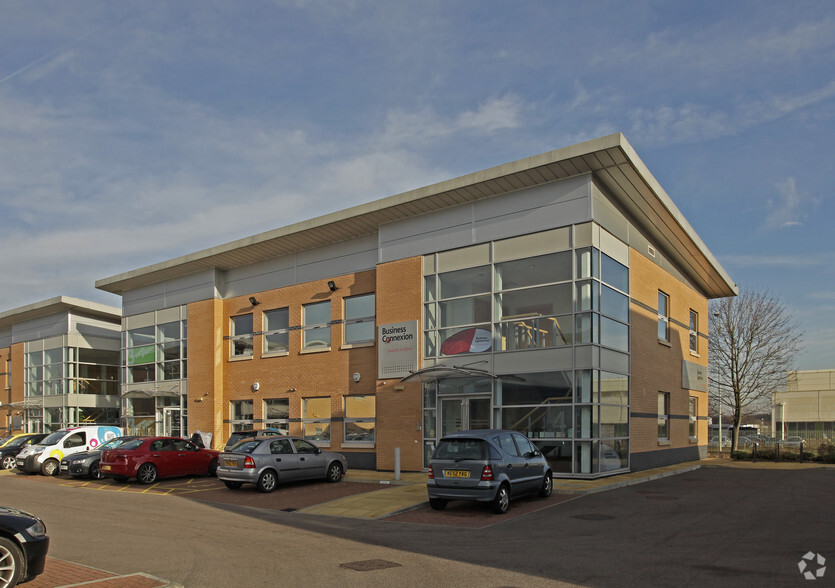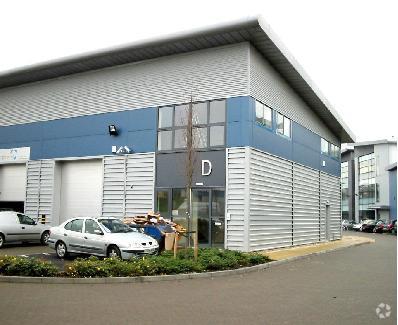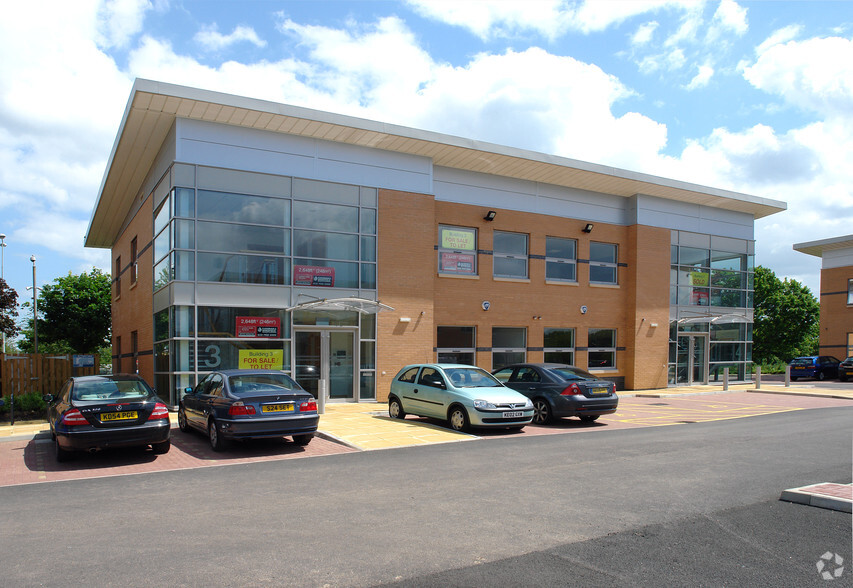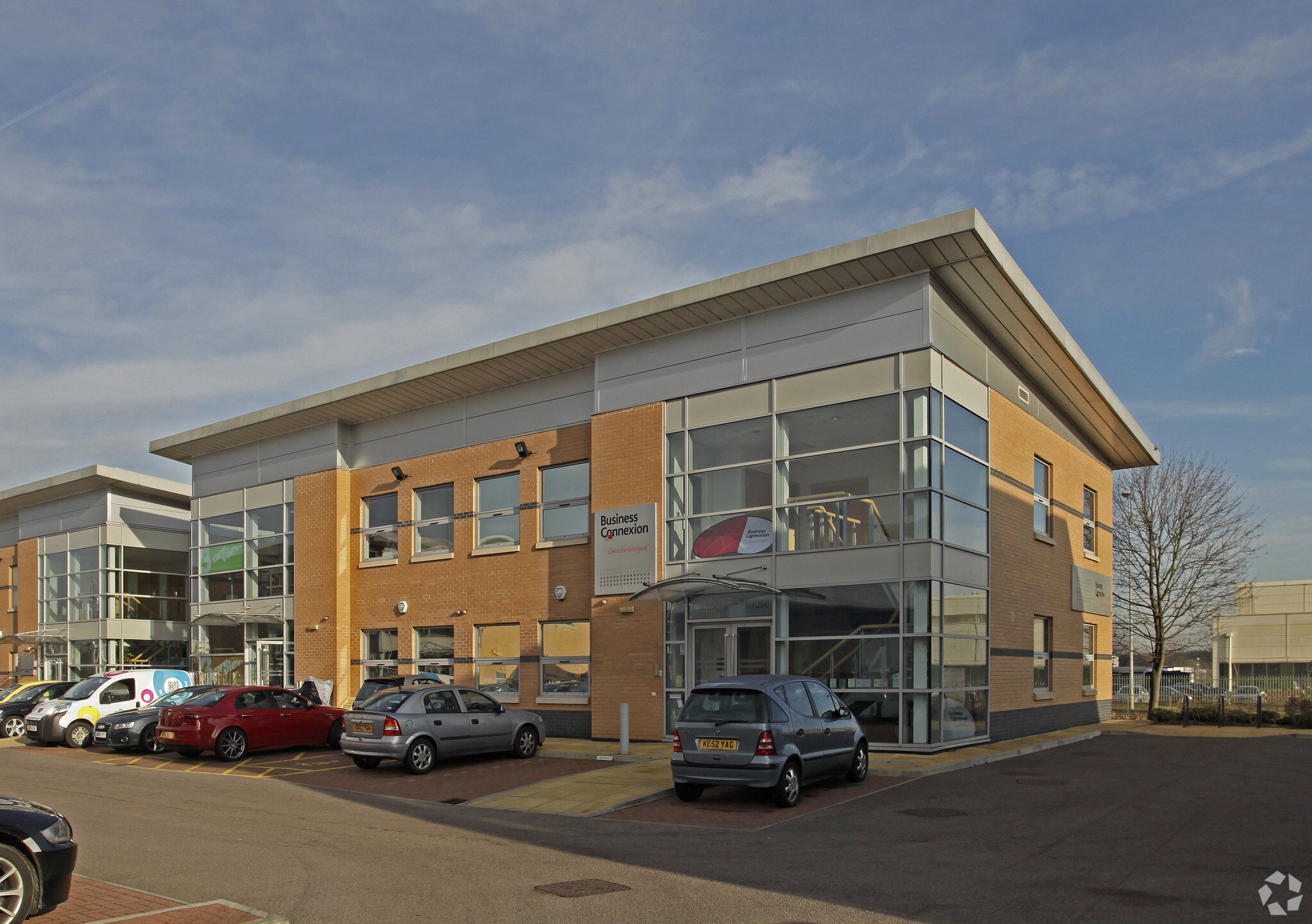
This feature is unavailable at the moment.
We apologize, but the feature you are trying to access is currently unavailable. We are aware of this issue and our team is working hard to resolve the matter.
Please check back in a few minutes. We apologize for the inconvenience.
- LoopNet Team
thank you

Your email has been sent!
Whittle Way
1,528 SF of Office Space Available in Stevenage SG1 2FS



Highlights
- 5 parking spaces
- Close access Stevenage station that provides a fast service to London Kings Cross
- Great local amenities
- Luton and Stansted airports are conveniently close
all available space(1)
Display Rental Rate as
- Space
- Size
- Term
- Rental Rate
- Space Use
- Condition
- Available
A smart modern detached brick built two storey office building in the prime business park location in Stevenage adjoining Junction 7 of the A1M. The available accommodation comprises the first floor and provides a large open-plan area with two glass partitioned rooms and has windows to the front, side and rear. There is a tea-point with fridge and dishwasher, wood flooring, ceiling mounted air conditioning, LED lighting and single ladies and gents WCs. The offices and shared common areas are to be redecorated by the Landlord who occupies the ground floor.
- Use Class: E
- Mostly Open Floor Plan Layout
- Central Air Conditioning
- Energy Performance Rating - C
- LED lighting
- Ample natural light throughout
- Partially Built-Out as Standard Office
- Fits 4 - 13 People
- Kitchen
- Demised WC facilities
- To be redecorated by the Landlord
| Space | Size | Term | Rental Rate | Space Use | Condition | Available |
| 1st Floor | 1,528 SF | Negotiable | $21.05 /SF/YR $1.75 /SF/MO $32,162 /YR $2,680 /MO | Office | Partial Build-Out | Now |
1st Floor
| Size |
| 1,528 SF |
| Term |
| Negotiable |
| Rental Rate |
| $21.05 /SF/YR $1.75 /SF/MO $32,162 /YR $2,680 /MO |
| Space Use |
| Office |
| Condition |
| Partial Build-Out |
| Available |
| Now |
1st Floor
| Size | 1,528 SF |
| Term | Negotiable |
| Rental Rate | $21.05 /SF/YR |
| Space Use | Office |
| Condition | Partial Build-Out |
| Available | Now |
A smart modern detached brick built two storey office building in the prime business park location in Stevenage adjoining Junction 7 of the A1M. The available accommodation comprises the first floor and provides a large open-plan area with two glass partitioned rooms and has windows to the front, side and rear. There is a tea-point with fridge and dishwasher, wood flooring, ceiling mounted air conditioning, LED lighting and single ladies and gents WCs. The offices and shared common areas are to be redecorated by the Landlord who occupies the ground floor.
- Use Class: E
- Partially Built-Out as Standard Office
- Mostly Open Floor Plan Layout
- Fits 4 - 13 People
- Central Air Conditioning
- Kitchen
- Energy Performance Rating - C
- Demised WC facilities
- LED lighting
- To be redecorated by the Landlord
- Ample natural light throughout
Property Overview
Stevenage is the major commercial centre in north Hertfordshire located between Junctions 7 and 8 of the A1(M) approximately 34 miles north of Central London. This is a well-planned progressive modern commercial centre with a strong high tech/aerospace presence and incorporates many headquarters office buildings with multinational companies including Glaxo SmithKline, MBDA, Fujitsu, Airbus, and IET. Stevenage station provides a fast service to London Kings Cross (minimum travel time 19 minutes). Luton and Stansted airports are conveniently close.
- Raised Floor
- Security System
- Recessed Lighting
- Air Conditioning
PROPERTY FACTS
Learn More About Renting Office Space
Presented by

Whittle Way
Hmm, there seems to have been an error sending your message. Please try again.
Thanks! Your message was sent.





