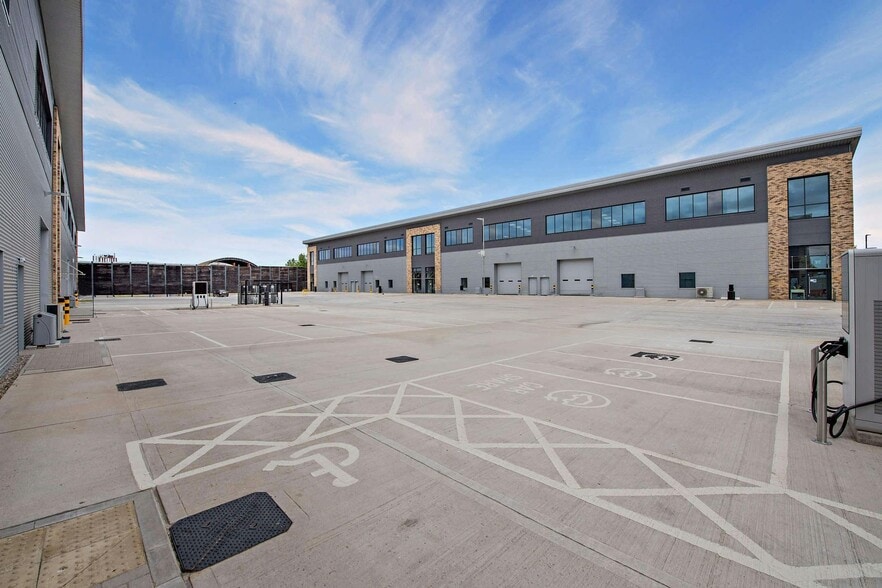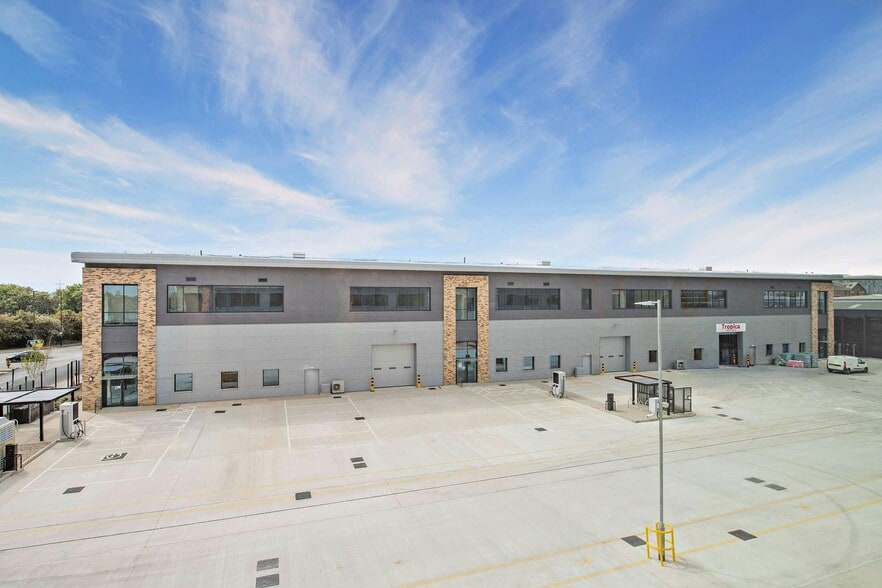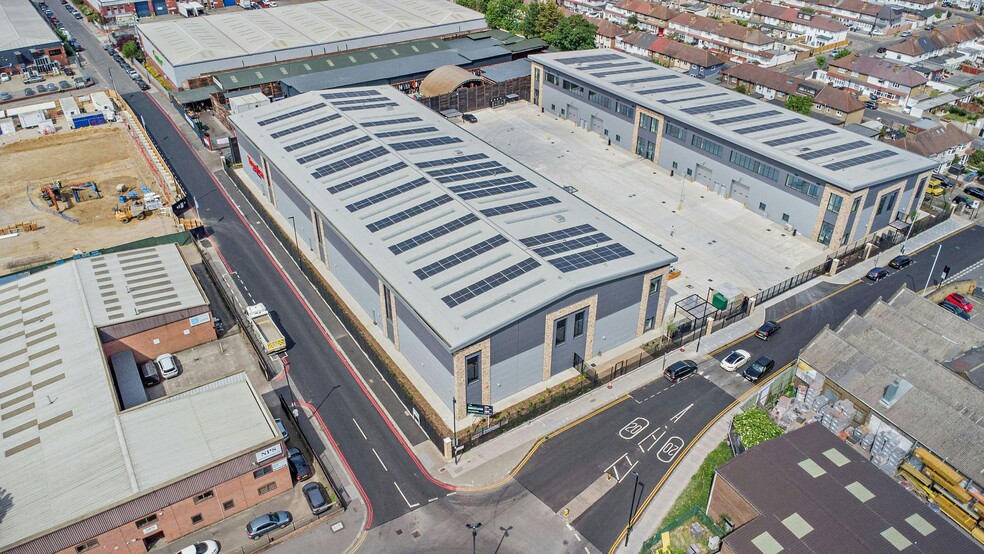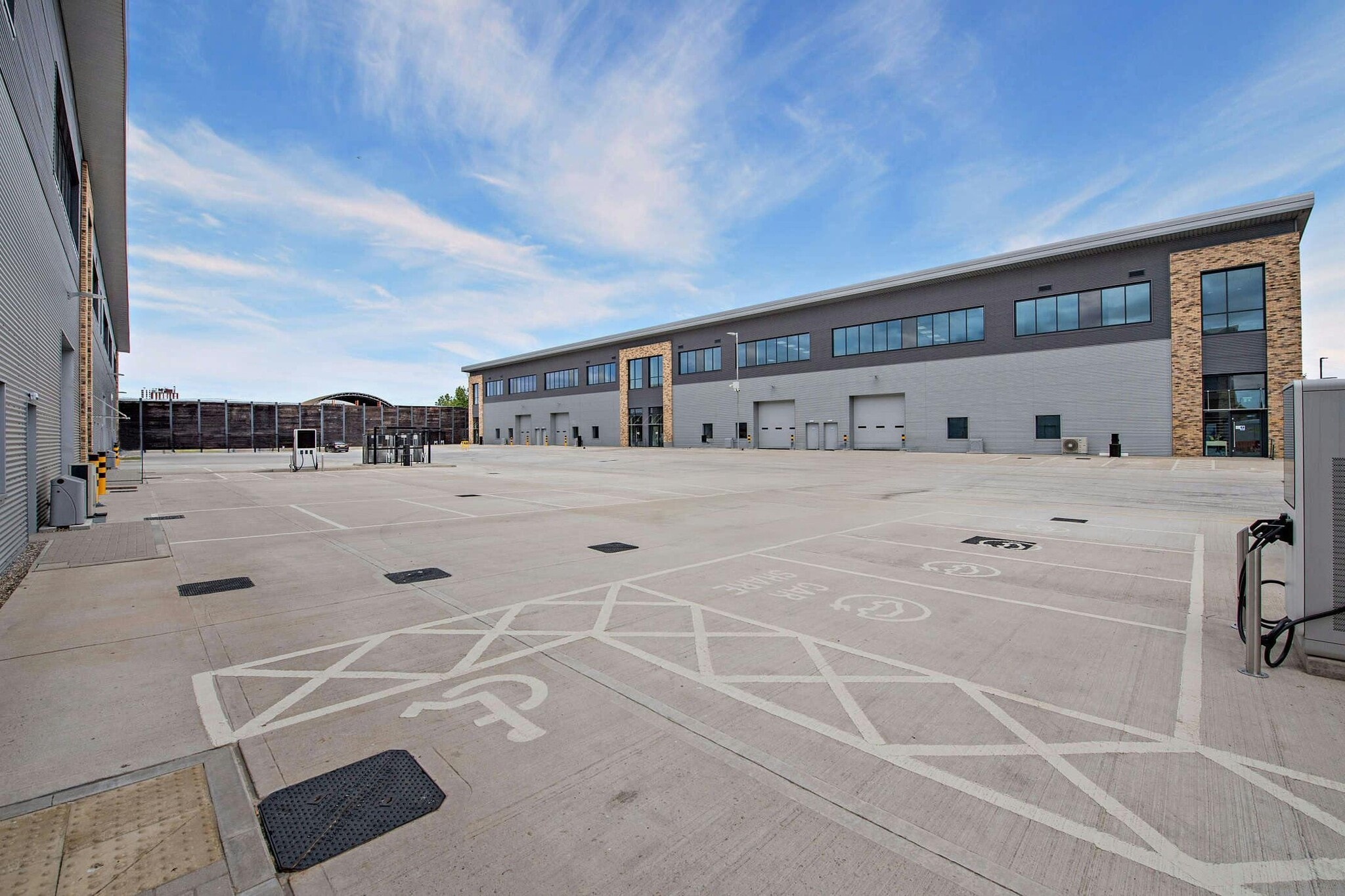Your email has been sent.
Urban Logistics Tottenham Units 1-3 Willoughby Ln 1,390 - 24,590 SF of 4-Star Industrial Space Available in London N17 0RU



HIGHLIGHTS
- 8.2 - 10m clear height.
- 50KN/m2 floor loading.
- EPC Target Rating A.
- Zone 4 Location.
- Target BREEAM 'Excellent'.
- Ground level loading doors.
- Ability to combine units.
FEATURES
ALL AVAILABLE SPACES(6)
Display Rental Rate as
- SPACE
- SIZE
- TERM
- RENTAL RATE
- SPACE USE
- CONDITION
- AVAILABLE
Urban Logistics Tottenham offers 7 brand new Grade A industrial / warehouse units across a range of sizes totalling 63,830 sq ft. The highly prominent, accessible estate provides two state of the art terraces with dedicated yard areas.
- Use Class: B2
- Space is in Excellent Condition
- Security System
- Common Parts WC Facilities
- 10% Roof Lights
- Secure Estate
- First Floor Office Accommodation
- 1 Drive Bay
- Can be combined with additional space(s) for up to 24,590 SF of adjacent space
- Secure Storage
- PV Panels
- Ability to combine units
- EV Charging
Urban Logistics Tottenham offers 7 brand new Grade A industrial / warehouse units across a range of sizes totalling 63,830 sq ft. The highly prominent, accessible estate provides two state of the art terraces with dedicated yard areas.
- Use Class: B2
- Space is in Excellent Condition
- Security System
- Common Parts WC Facilities
- 10% Roof Lights
- Secure Estate
- First Floor Office Accommodation
- 1 Drive Bay
- Can be combined with additional space(s) for up to 24,590 SF of adjacent space
- Secure Storage
- PV Panels
- Ability to combine units
- EV Charging
Urban Logistics Tottenham offers 7 brand new Grade A industrial / warehouse units across a range of sizes totalling 63,830 sq ft. The highly prominent, accessible estate provides two state of the art terraces with dedicated yard areas.
- Use Class: B2
- Space is in Excellent Condition
- Security System
- Common Parts WC Facilities
- 10% Roof Lights
- Secure Estate
- First Floor Office Accommodation
- Includes 1,420 SF of dedicated office space
- Can be combined with additional space(s) for up to 24,590 SF of adjacent space
- Secure Storage
- PV Panels
- Ability to combine units
- EV Charging
Urban Logistics Tottenham offers 7 brand new Grade A industrial / warehouse units across a range of sizes totalling 63,830 sq ft. The highly prominent, accessible estate provides two state of the art terraces with dedicated yard areas.
- Use Class: B2
- Space is in Excellent Condition
- Security System
- Common Parts WC Facilities
- 10% Roof Lights
- Secure Estate
- First Floor Office Accommodation
- Includes 1,390 SF of dedicated office space
- Can be combined with additional space(s) for up to 24,590 SF of adjacent space
- Secure Storage
- PV Panels
- Ability to combine units
- EV Charging
Urban Logistics Tottenham offers 7 brand new Grade A industrial / warehouse units across a range of sizes totalling 63,830 sq ft. The highly prominent, accessible estate provides two state of the art terraces with dedicated yard areas.
- Use Class: B2
- Can be combined with additional space(s) for up to 24,590 SF of adjacent space
- Secure Storage
- PV Panels
- Ability to combine units
- EV Charging
- Space is in Excellent Condition
- Security System
- Common Parts WC Facilities
- 10% Roof Lights
- Secure Estate
- First Floor Office Accommodation
Urban Logistics Tottenham offers 7 brand new Grade A industrial / warehouse units across a range of sizes totalling 63,830 sq ft. The highly prominent, accessible estate provides two state of the art terraces with dedicated yard areas.
- Use Class: B2
- Can be combined with additional space(s) for up to 24,590 SF of adjacent space
- Secure Storage
- PV Panels
- Ability to combine units
- EV Charging
- Space is in Excellent Condition
- Security System
- Common Parts WC Facilities
- 10% Roof Lights
- Secure Estate
- First Floor Office Accommodation
| Space | Size | Term | Rental Rate | Space Use | Condition | Available |
| Ground - 1 | 9,570 SF | Negotiable | Upon Request Upon Request Upon Request Upon Request | Industrial | Spec Suite | 60 Days |
| Ground - 2 | 9,430 SF | Negotiable | Upon Request Upon Request Upon Request Upon Request | Industrial | Spec Suite | 60 Days |
| 1st Floor - 1 | 1,420 SF | Negotiable | $39.81 /SF/YR $3.32 /SF/MO $56,536 /YR $4,711 /MO | Industrial | Spec Suite | Now |
| 1st Floor - 2 | 1,390 SF | Negotiable | $39.81 /SF/YR $3.32 /SF/MO $55,342 /YR $4,612 /MO | Industrial | Spec Suite | Now |
| Mezzanine - 1 | 1,390 SF | Negotiable | Upon Request Upon Request Upon Request Upon Request | Industrial | Spec Suite | Now |
| Mezzanine - 2 | 1,390 SF | Negotiable | Upon Request Upon Request Upon Request Upon Request | Industrial | Spec Suite | Now |
Ground - 1
| Size |
| 9,570 SF |
| Term |
| Negotiable |
| Rental Rate |
| Upon Request Upon Request Upon Request Upon Request |
| Space Use |
| Industrial |
| Condition |
| Spec Suite |
| Available |
| 60 Days |
Ground - 2
| Size |
| 9,430 SF |
| Term |
| Negotiable |
| Rental Rate |
| Upon Request Upon Request Upon Request Upon Request |
| Space Use |
| Industrial |
| Condition |
| Spec Suite |
| Available |
| 60 Days |
1st Floor - 1
| Size |
| 1,420 SF |
| Term |
| Negotiable |
| Rental Rate |
| $39.81 /SF/YR $3.32 /SF/MO $56,536 /YR $4,711 /MO |
| Space Use |
| Industrial |
| Condition |
| Spec Suite |
| Available |
| Now |
1st Floor - 2
| Size |
| 1,390 SF |
| Term |
| Negotiable |
| Rental Rate |
| $39.81 /SF/YR $3.32 /SF/MO $55,342 /YR $4,612 /MO |
| Space Use |
| Industrial |
| Condition |
| Spec Suite |
| Available |
| Now |
Mezzanine - 1
| Size |
| 1,390 SF |
| Term |
| Negotiable |
| Rental Rate |
| Upon Request Upon Request Upon Request Upon Request |
| Space Use |
| Industrial |
| Condition |
| Spec Suite |
| Available |
| Now |
Mezzanine - 2
| Size |
| 1,390 SF |
| Term |
| Negotiable |
| Rental Rate |
| Upon Request Upon Request Upon Request Upon Request |
| Space Use |
| Industrial |
| Condition |
| Spec Suite |
| Available |
| Now |
Ground - 1
| Size | 9,570 SF |
| Term | Negotiable |
| Rental Rate | Upon Request |
| Space Use | Industrial |
| Condition | Spec Suite |
| Available | 60 Days |
Urban Logistics Tottenham offers 7 brand new Grade A industrial / warehouse units across a range of sizes totalling 63,830 sq ft. The highly prominent, accessible estate provides two state of the art terraces with dedicated yard areas.
- Use Class: B2
- 1 Drive Bay
- Space is in Excellent Condition
- Can be combined with additional space(s) for up to 24,590 SF of adjacent space
- Security System
- Secure Storage
- Common Parts WC Facilities
- PV Panels
- 10% Roof Lights
- Ability to combine units
- Secure Estate
- EV Charging
- First Floor Office Accommodation
Ground - 2
| Size | 9,430 SF |
| Term | Negotiable |
| Rental Rate | Upon Request |
| Space Use | Industrial |
| Condition | Spec Suite |
| Available | 60 Days |
Urban Logistics Tottenham offers 7 brand new Grade A industrial / warehouse units across a range of sizes totalling 63,830 sq ft. The highly prominent, accessible estate provides two state of the art terraces with dedicated yard areas.
- Use Class: B2
- 1 Drive Bay
- Space is in Excellent Condition
- Can be combined with additional space(s) for up to 24,590 SF of adjacent space
- Security System
- Secure Storage
- Common Parts WC Facilities
- PV Panels
- 10% Roof Lights
- Ability to combine units
- Secure Estate
- EV Charging
- First Floor Office Accommodation
1st Floor - 1
| Size | 1,420 SF |
| Term | Negotiable |
| Rental Rate | $39.81 /SF/YR |
| Space Use | Industrial |
| Condition | Spec Suite |
| Available | Now |
Urban Logistics Tottenham offers 7 brand new Grade A industrial / warehouse units across a range of sizes totalling 63,830 sq ft. The highly prominent, accessible estate provides two state of the art terraces with dedicated yard areas.
- Use Class: B2
- Includes 1,420 SF of dedicated office space
- Space is in Excellent Condition
- Can be combined with additional space(s) for up to 24,590 SF of adjacent space
- Security System
- Secure Storage
- Common Parts WC Facilities
- PV Panels
- 10% Roof Lights
- Ability to combine units
- Secure Estate
- EV Charging
- First Floor Office Accommodation
1st Floor - 2
| Size | 1,390 SF |
| Term | Negotiable |
| Rental Rate | $39.81 /SF/YR |
| Space Use | Industrial |
| Condition | Spec Suite |
| Available | Now |
Urban Logistics Tottenham offers 7 brand new Grade A industrial / warehouse units across a range of sizes totalling 63,830 sq ft. The highly prominent, accessible estate provides two state of the art terraces with dedicated yard areas.
- Use Class: B2
- Includes 1,390 SF of dedicated office space
- Space is in Excellent Condition
- Can be combined with additional space(s) for up to 24,590 SF of adjacent space
- Security System
- Secure Storage
- Common Parts WC Facilities
- PV Panels
- 10% Roof Lights
- Ability to combine units
- Secure Estate
- EV Charging
- First Floor Office Accommodation
Mezzanine - 1
| Size | 1,390 SF |
| Term | Negotiable |
| Rental Rate | Upon Request |
| Space Use | Industrial |
| Condition | Spec Suite |
| Available | Now |
Urban Logistics Tottenham offers 7 brand new Grade A industrial / warehouse units across a range of sizes totalling 63,830 sq ft. The highly prominent, accessible estate provides two state of the art terraces with dedicated yard areas.
- Use Class: B2
- Space is in Excellent Condition
- Can be combined with additional space(s) for up to 24,590 SF of adjacent space
- Security System
- Secure Storage
- Common Parts WC Facilities
- PV Panels
- 10% Roof Lights
- Ability to combine units
- Secure Estate
- EV Charging
- First Floor Office Accommodation
Mezzanine - 2
| Size | 1,390 SF |
| Term | Negotiable |
| Rental Rate | Upon Request |
| Space Use | Industrial |
| Condition | Spec Suite |
| Available | Now |
Urban Logistics Tottenham offers 7 brand new Grade A industrial / warehouse units across a range of sizes totalling 63,830 sq ft. The highly prominent, accessible estate provides two state of the art terraces with dedicated yard areas.
- Use Class: B2
- Space is in Excellent Condition
- Can be combined with additional space(s) for up to 24,590 SF of adjacent space
- Security System
- Secure Storage
- Common Parts WC Facilities
- PV Panels
- 10% Roof Lights
- Ability to combine units
- Secure Estate
- EV Charging
- First Floor Office Accommodation
PROPERTY OVERVIEW
The site is located in Tottenham at the corner of Brantwood Road and Willoughby Lane, 30 minutes drive time from Central London and situated on the edge of the major London regeneration programme Meridian water. It provides direct access to the A406 North Circular via Angel Edmonton Road and easy access to junction 25 of the M25.
WAREHOUSE FACILITY FACTS
Presented by

Urban Logistics Tottenham Units 1-3 | Willoughby Ln
Hmm, there seems to have been an error sending your message. Please try again.
Thanks! Your message was sent.







