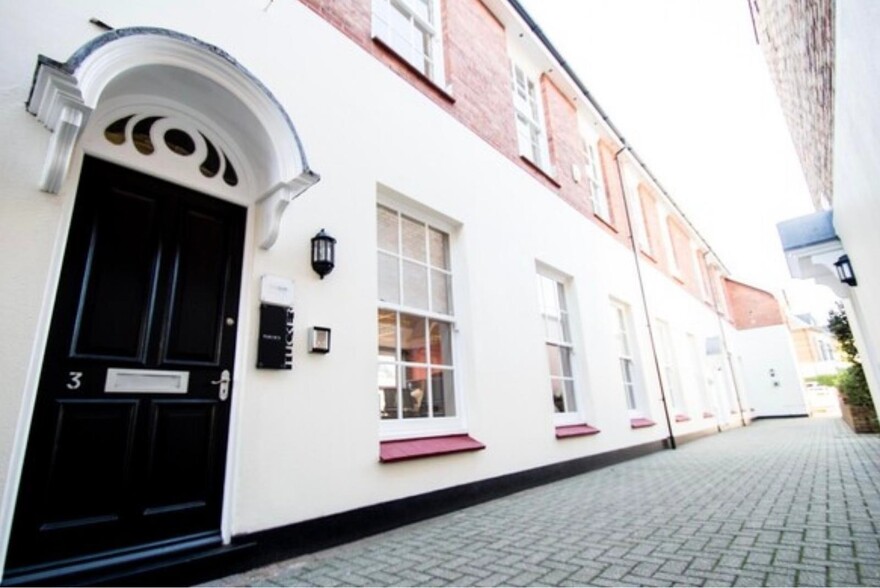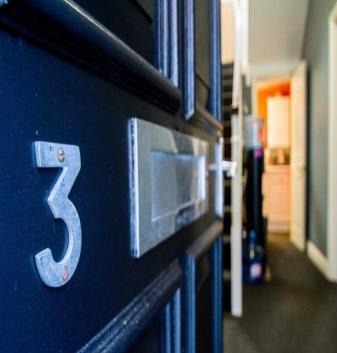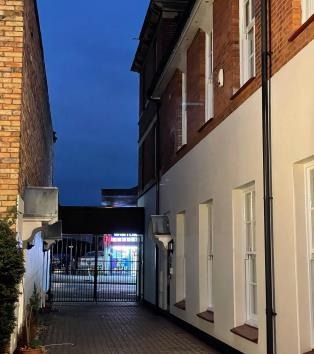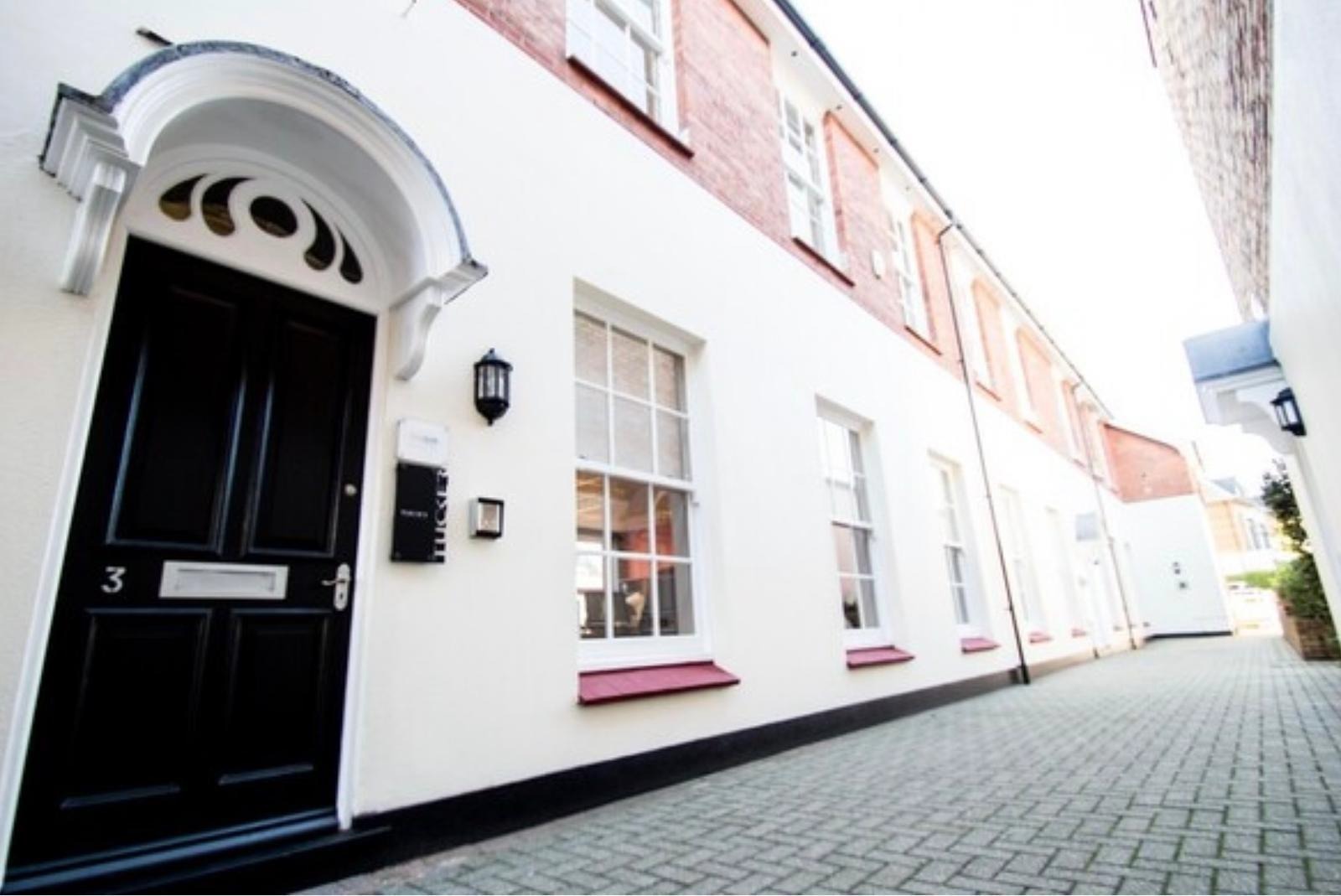
This feature is unavailable at the moment.
We apologize, but the feature you are trying to access is currently unavailable. We are aware of this issue and our team is working hard to resolve the matter.
Please check back in a few minutes. We apologize for the inconvenience.
- LoopNet Team
thank you

Your email has been sent!
Wimborne Rd
479 - 958 SF of Office Space Available in Bournemouth BH9 2EG



HIGHLIGHTS
- Most attractive purpose built office development
- 3 on-site car parking spaces
- Other occupiers include Vets for Pets
ALL AVAILABLE SPACES(2)
Display Rental Rate as
- SPACE
- SIZE
- TERM
- RENTAL RATE
- SPACE USE
- CONDITION
- AVAILABLE
The premises are offered by way of a new lease(s), terms to be agreed at a commencing rent of £8,500 pa per floor. In addition tenants will be responsible for a fair proportion of the estate service charge, utilities and for a fair proportion of the upkeep and repair of the property.
- Use Class: E
- Mostly Open Floor Plan Layout
- Conference Rooms
- Central Heating System
- Fully Carpeted
- Demised WC facilities
- Kitchenette
- Ladies and Gents cloakrooms
- Partially Built-Out as Standard Office
- Fits 2 - 4 People
- Can be combined with additional space(s) for up to 958 SF of adjacent space
- Reception Area
- Energy Performance Rating - C
- Open-Plan
- Entrance Hall
The premises are offered by way of a new lease(s), terms to be agreed at a commencing rent of £8,500 pa per floor. In addition tenants will be responsible for a fair proportion of the estate service charge, utilities and for a fair proportion of the upkeep and repair of the property.
- Use Class: E
- Mostly Open Floor Plan Layout
- Conference Rooms
- Central Heating System
- Fully Carpeted
- Demised WC facilities
- Kitchenette
- Ladies and Gents cloakrooms
- Partially Built-Out as Standard Office
- Fits 2 - 4 People
- Can be combined with additional space(s) for up to 958 SF of adjacent space
- Reception Area
- Energy Performance Rating - C
- Open-Plan
- Entrance Hall
| Space | Size | Term | Rental Rate | Space Use | Condition | Available |
| Ground | 479 SF | Negotiable | $22.31 /SF/YR $1.86 /SF/MO $10,685 /YR $890.39 /MO | Office | Partial Build-Out | Pending |
| 1st Floor | 479 SF | Negotiable | $22.31 /SF/YR $1.86 /SF/MO $10,685 /YR $890.39 /MO | Office | Partial Build-Out | Pending |
Ground
| Size |
| 479 SF |
| Term |
| Negotiable |
| Rental Rate |
| $22.31 /SF/YR $1.86 /SF/MO $10,685 /YR $890.39 /MO |
| Space Use |
| Office |
| Condition |
| Partial Build-Out |
| Available |
| Pending |
1st Floor
| Size |
| 479 SF |
| Term |
| Negotiable |
| Rental Rate |
| $22.31 /SF/YR $1.86 /SF/MO $10,685 /YR $890.39 /MO |
| Space Use |
| Office |
| Condition |
| Partial Build-Out |
| Available |
| Pending |
Ground
| Size | 479 SF |
| Term | Negotiable |
| Rental Rate | $22.31 /SF/YR |
| Space Use | Office |
| Condition | Partial Build-Out |
| Available | Pending |
The premises are offered by way of a new lease(s), terms to be agreed at a commencing rent of £8,500 pa per floor. In addition tenants will be responsible for a fair proportion of the estate service charge, utilities and for a fair proportion of the upkeep and repair of the property.
- Use Class: E
- Partially Built-Out as Standard Office
- Mostly Open Floor Plan Layout
- Fits 2 - 4 People
- Conference Rooms
- Can be combined with additional space(s) for up to 958 SF of adjacent space
- Central Heating System
- Reception Area
- Fully Carpeted
- Energy Performance Rating - C
- Demised WC facilities
- Open-Plan
- Kitchenette
- Entrance Hall
- Ladies and Gents cloakrooms
1st Floor
| Size | 479 SF |
| Term | Negotiable |
| Rental Rate | $22.31 /SF/YR |
| Space Use | Office |
| Condition | Partial Build-Out |
| Available | Pending |
The premises are offered by way of a new lease(s), terms to be agreed at a commencing rent of £8,500 pa per floor. In addition tenants will be responsible for a fair proportion of the estate service charge, utilities and for a fair proportion of the upkeep and repair of the property.
- Use Class: E
- Partially Built-Out as Standard Office
- Mostly Open Floor Plan Layout
- Fits 2 - 4 People
- Conference Rooms
- Can be combined with additional space(s) for up to 958 SF of adjacent space
- Central Heating System
- Reception Area
- Fully Carpeted
- Energy Performance Rating - C
- Demised WC facilities
- Open-Plan
- Kitchenette
- Entrance Hall
- Ladies and Gents cloakrooms
PROPERTY OVERVIEW
The property forms part of an attractive purpose built office development, immediately adjacent the main Wimborne Road and accessed off Victoria Park Road, opposite St John the Baptist Church. Occupiers within the development include Vets for Pets and Tesco Express is immediately adjacent on the Wimborne Road frontage. Wimborne Road is a main arterial road linking Bournemouth Town centre (approx. 2.5 miles away) with the north of the Bournemouth, Christchurch and Poole conurbation. As well as 3 designated on-site car parking spaces there is good on street parking on adjoining roads and Wimborne Road is a main bus route.
PROPERTY FACTS
Presented by

Wimborne Rd
Hmm, there seems to have been an error sending your message. Please try again.
Thanks! Your message was sent.





