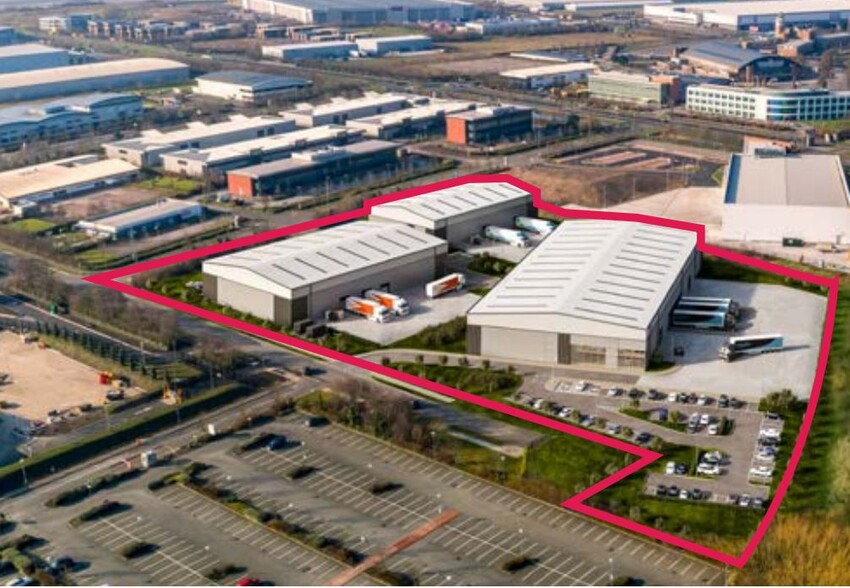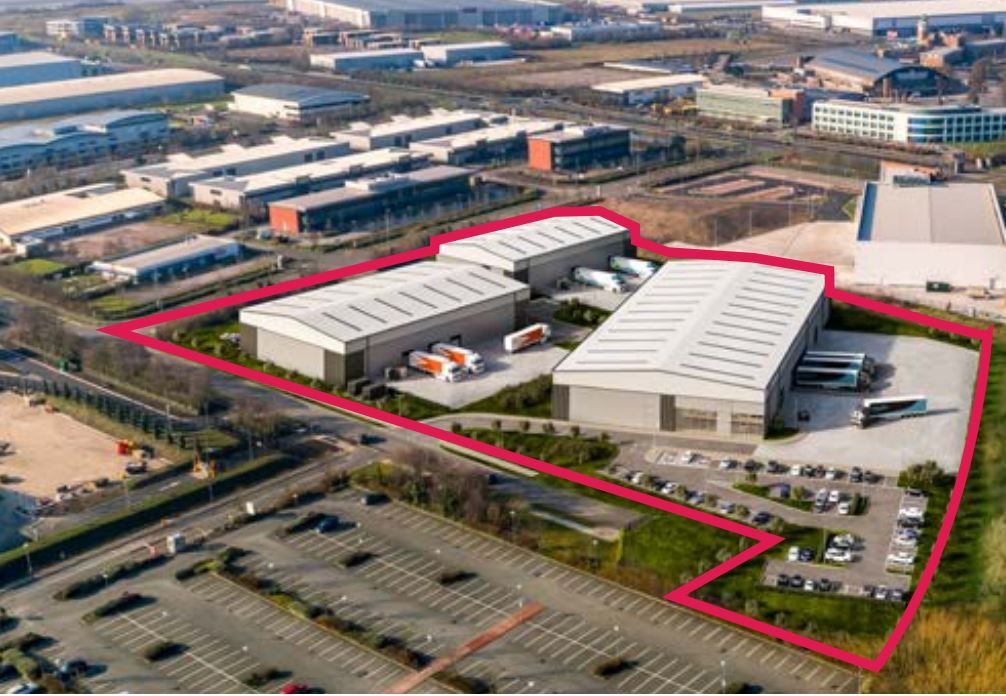
This feature is unavailable at the moment.
We apologize, but the feature you are trying to access is currently unavailable. We are aware of this issue and our team is working hard to resolve the matter.
Please check back in a few minutes. We apologize for the inconvenience.
- LoopNet Team
thank you

Your email has been sent!
Estuary Commerce Park Windward Dr
19,750 - 98,050 SF of 4-Star Industrial Space Available in Liverpool L24 8QR

Highlights
- Direct dual carriageway access to M62 and M56
- Estuary Prime is one of the most prominent and well located plots within the Park
- Major road / rail interchange at the recently completed Liverpool South Parkway
Features
all available spaces(3)
Display Rental Rate as
- Space
- Size
- Term
- Rental Rate
- Space Use
- Condition
- Available
The 2 spaces in this building must be leased together, for a total size of 50,000 SF (Contiguous Area):
The space compromises 48,000 sf of ground floor industrial accommodation above the 48,000 sf of space. Units are immediately deliverable with leasehold and long leasehold ownership options potentially available. Network Space and its team would welcome the opportunity to speak with interested parties in order that individual and tailored proposals can be developed.
- Use Class: B2
- 7 Drive Ins
- Automatic Blinds
- Includes 2,000 SF of dedicated office space
- Space is in Excellent Condition
- Roller shutter door
The 2 spaces in this building must be leased together, for a total size of 28,300 SF (Contiguous Area):
The space compromises 25,800 sf of ground floor industrial accommodation. Units are immediately deliverable with leasehold and long leasehold ownership options potentially available. Network Space and its team would welcome the opportunity to speak with interested parties in order that individual and tailored proposals can be developed.
- Use Class: B2
- 3 Drive Ins
- Roller shutter door
- Includes 2,500 SF of dedicated office space
- Automatic Blinds
The 2 spaces in this building must be leased together, for a total size of 19,750 SF (Contiguous Area):
The space compromises 17,950 sf of ground floor industrial accommodation. Units are immediately deliverable with leasehold and long leasehold ownership options potentially available. Network Space and its team would welcome the opportunity to speak with interested parties in order that individual and tailored proposals can be developed.
- Use Class: B2
- Automatic Blinds
- Roller shutter door
- Space is in Excellent Condition
- 2 Drive Ins
- Yard
- Includes 2,000 SF of dedicated office space
| Space | Size | Term | Rental Rate | Space Use | Condition | Available |
| Ground - 1, 1st Floor - 1 | 50,000 SF | 1-5 Years | Upon Request Upon Request Upon Request Upon Request Upon Request Upon Request | Industrial | Shell Space | December 31, 2024 |
| Ground - 2, 1st Floor - 2 | 28,300 SF | 1-5 Years | Upon Request Upon Request Upon Request Upon Request Upon Request Upon Request | Industrial | Shell Space | December 31, 2024 |
| Ground - 3, 1st Floor - 3 | 19,750 SF | Negotiable | Upon Request Upon Request Upon Request Upon Request Upon Request Upon Request | Industrial | Shell Space | December 31, 2024 |
Ground - 1, 1st Floor - 1
The 2 spaces in this building must be leased together, for a total size of 50,000 SF (Contiguous Area):
| Size |
|
Ground - 1 - 48,000 SF
1st Floor - 1 - 2,000 SF
|
| Term |
| 1-5 Years |
| Rental Rate |
| Upon Request Upon Request Upon Request Upon Request Upon Request Upon Request |
| Space Use |
| Industrial |
| Condition |
| Shell Space |
| Available |
| December 31, 2024 |
Ground - 2, 1st Floor - 2
The 2 spaces in this building must be leased together, for a total size of 28,300 SF (Contiguous Area):
| Size |
|
Ground - 2 - 25,800 SF
1st Floor - 2 - 2,500 SF
|
| Term |
| 1-5 Years |
| Rental Rate |
| Upon Request Upon Request Upon Request Upon Request Upon Request Upon Request |
| Space Use |
| Industrial |
| Condition |
| Shell Space |
| Available |
| December 31, 2024 |
Ground - 3, 1st Floor - 3
The 2 spaces in this building must be leased together, for a total size of 19,750 SF (Contiguous Area):
| Size |
|
Ground - 3 - 17,950 SF
1st Floor - 3 - 1,800 SF
|
| Term |
| Negotiable |
| Rental Rate |
| Upon Request Upon Request Upon Request Upon Request Upon Request Upon Request |
| Space Use |
| Industrial |
| Condition |
| Shell Space |
| Available |
| December 31, 2024 |
Ground - 1, 1st Floor - 1
| Size |
Ground - 1 - 48,000 SF
1st Floor - 1 - 2,000 SF
|
| Term | 1-5 Years |
| Rental Rate | Upon Request |
| Space Use | Industrial |
| Condition | Shell Space |
| Available | December 31, 2024 |
The space compromises 48,000 sf of ground floor industrial accommodation above the 48,000 sf of space. Units are immediately deliverable with leasehold and long leasehold ownership options potentially available. Network Space and its team would welcome the opportunity to speak with interested parties in order that individual and tailored proposals can be developed.
- Use Class: B2
- Includes 2,000 SF of dedicated office space
- 7 Drive Ins
- Space is in Excellent Condition
- Automatic Blinds
- Roller shutter door
Ground - 2, 1st Floor - 2
| Size |
Ground - 2 - 25,800 SF
1st Floor - 2 - 2,500 SF
|
| Term | 1-5 Years |
| Rental Rate | Upon Request |
| Space Use | Industrial |
| Condition | Shell Space |
| Available | December 31, 2024 |
The space compromises 25,800 sf of ground floor industrial accommodation. Units are immediately deliverable with leasehold and long leasehold ownership options potentially available. Network Space and its team would welcome the opportunity to speak with interested parties in order that individual and tailored proposals can be developed.
- Use Class: B2
- Includes 2,500 SF of dedicated office space
- 3 Drive Ins
- Automatic Blinds
- Roller shutter door
Ground - 3, 1st Floor - 3
| Size |
Ground - 3 - 17,950 SF
1st Floor - 3 - 1,800 SF
|
| Term | Negotiable |
| Rental Rate | Upon Request |
| Space Use | Industrial |
| Condition | Shell Space |
| Available | December 31, 2024 |
The space compromises 17,950 sf of ground floor industrial accommodation. Units are immediately deliverable with leasehold and long leasehold ownership options potentially available. Network Space and its team would welcome the opportunity to speak with interested parties in order that individual and tailored proposals can be developed.
- Use Class: B2
- 2 Drive Ins
- Automatic Blinds
- Yard
- Roller shutter door
- Includes 2,000 SF of dedicated office space
- Space is in Excellent Condition
Property Overview
Estuary Prime provides the last remaining development opportunity, located in a prime frontage position within the estate and wider by a rich mix of commerce including over 1 million sqft of automotive and bio pharma space. Notably Estuary Prime is located within 2 miles of Jaguar Land Rover Halewood and only 2 minutes from Liverpool John Lennon Airport. The Port of Liverpool Seaforth is accessible by road within 15 minutes. To the immediate south of the site lies Liverpool International Business Park, home to large supply chain occupiers including Johnson Controls and GEFCO.
Warehouse FACILITY FACTS
Presented by

Estuary Commerce Park | Windward Dr
Hmm, there seems to have been an error sending your message. Please try again.
Thanks! Your message was sent.








