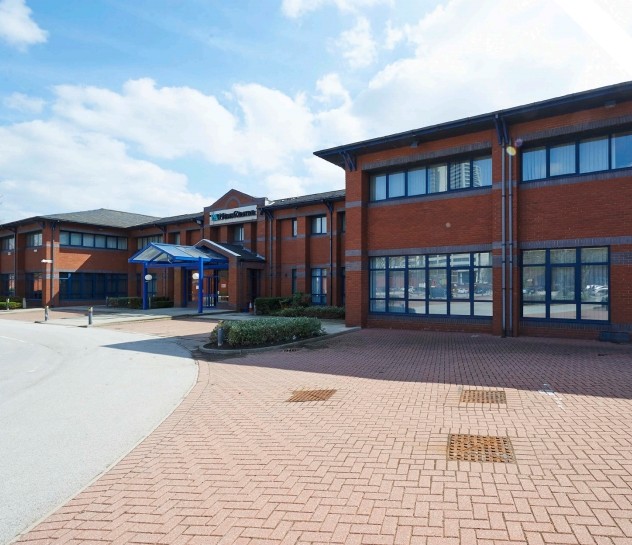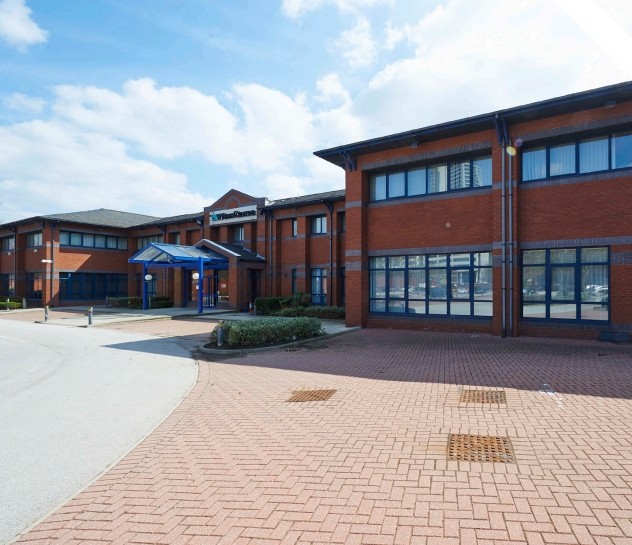
This feature is unavailable at the moment.
We apologize, but the feature you are trying to access is currently unavailable. We are aware of this issue and our team is working hard to resolve the matter.
Please check back in a few minutes. We apologize for the inconvenience.
- LoopNet Team
thank you

Your email has been sent!
Wing 2 Skyline Ct
Burton On Trent DE14 2BZ
Office Property For Lease

Highlights
- A modern office building
- Less than one mile from the Branston junction of the A38 trunk road
- Approximately two miles from the town centre
- Prominent frontage to Parkway
Property Overview
Skyline Court is a modern office building situated on Third Avenue on Centrum 100 in Burton upon Trent. Centrum 100 is the premier business park in Burton upon Trent and lies approximately two miles from the town centre and less than one mile from the Branston junction of the A38 trunk road. The building is of two storeys and comprises 4 units fitted with new windows fitted throughout. Included are nineteen on-site, dedicated car parking spaces. The premises are surrounded by a modern warehouse, industrial and other office buildings with a prominent frontage to Parkway, which is the main arterial route through the Centrum 100 development.

