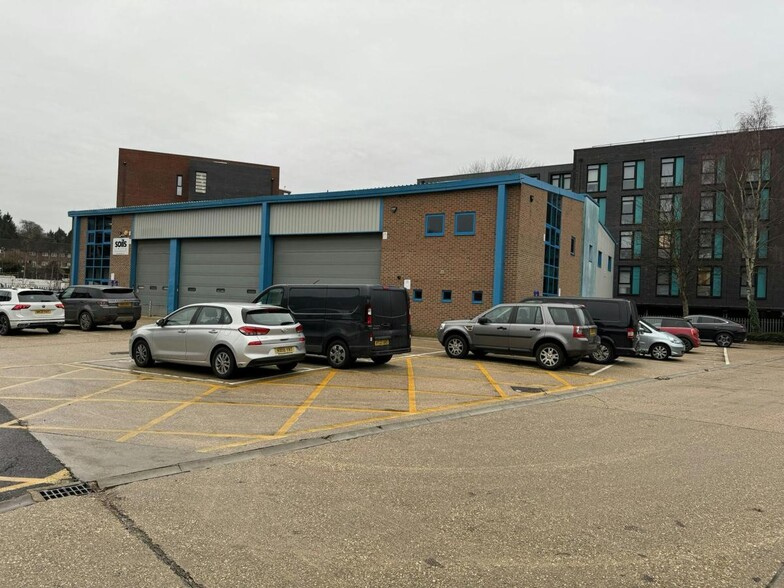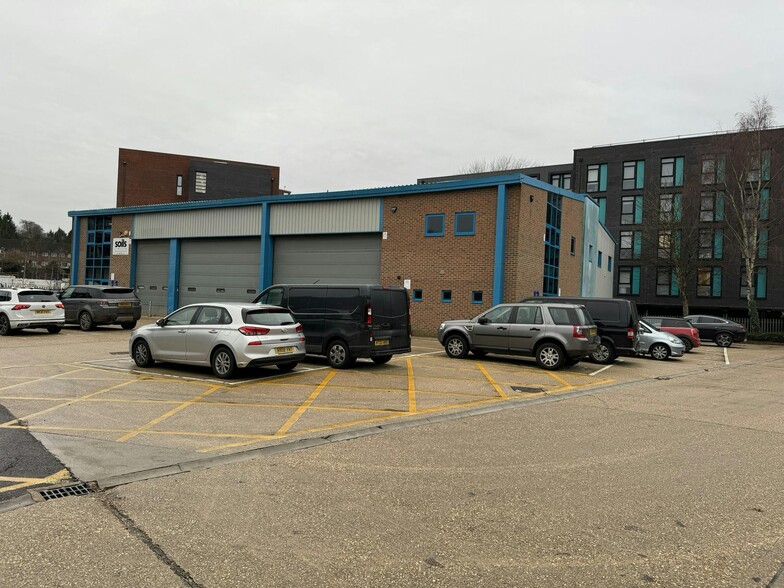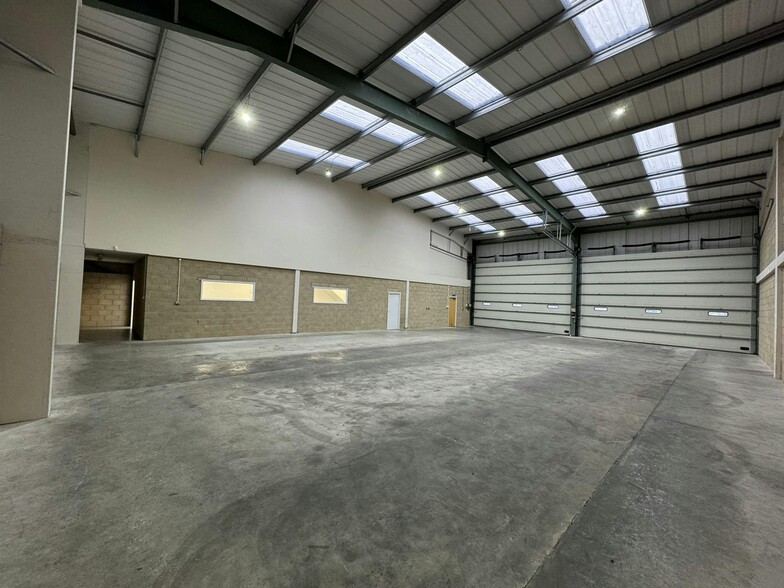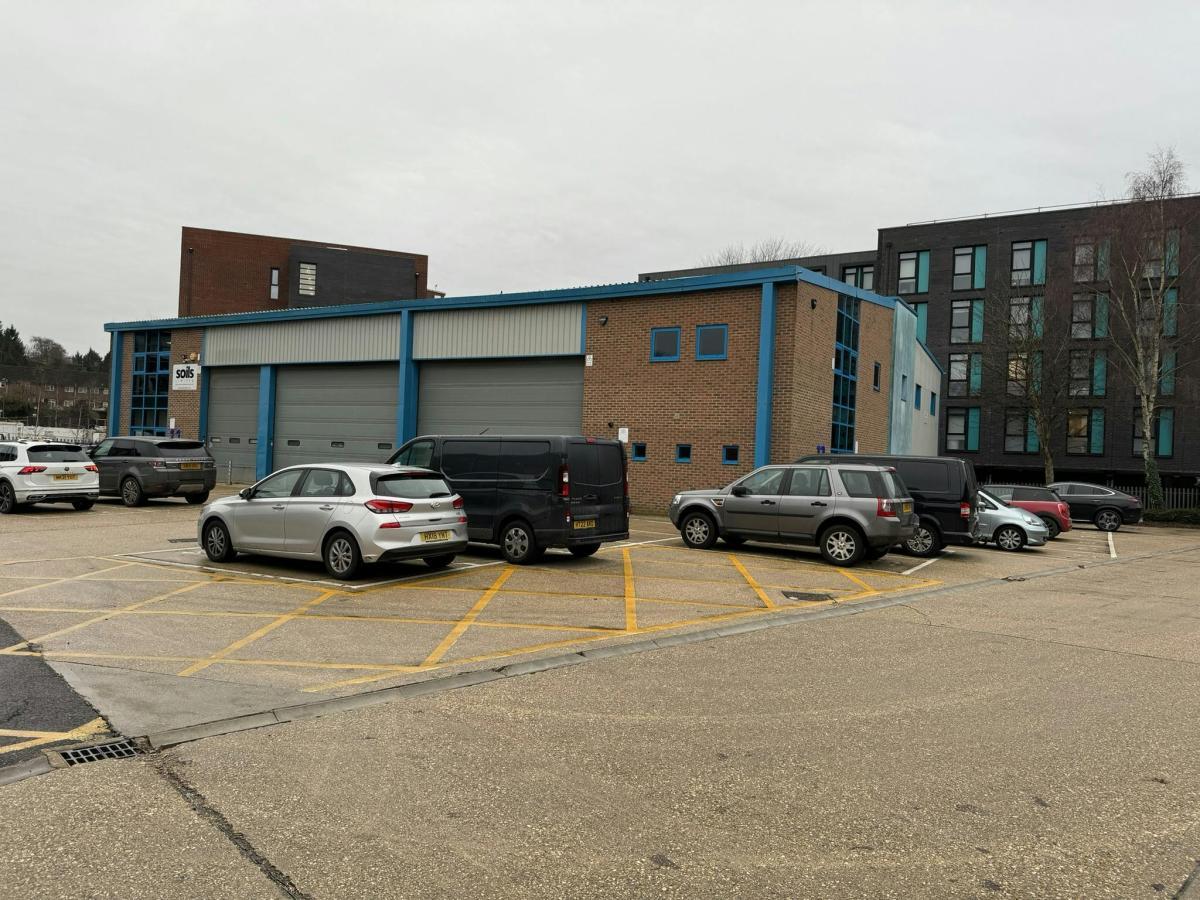Winnall Clos 5,541 SF of Industrial Space Available in Winchester SO23 0LB



HIGHLIGHTS
- 514.80 sqm (5,541 sq ft)
- 7.37m ridge
- 9 Car parking spaces
- 2 x 6.59m(W) x 4.48m (H) electric up and over loading doors
- Kitchen
- 6.36m eaves
- 1st floor air-conditioning
- LED warehouse lights
- Ground Floor WCS
FEATURES
ALL AVAILABLE SPACE(1)
Display Rental Rate as
- SPACE
- SIZE
- TERM
- RENTAL RATE
- SPACE USE
- CONDITION
- AVAILABLE
The 2 spaces in this building must be leased together, for a total size of 5,541 SF (Contiguous Area):
Internally there is a reception area, ground floor male and disabled wc and an area under the first floor which could be used for offices, workshop, store or lab space. At 1st floor is large open plan office which runs from the front to rear elevation of the unit. The warehouse area is open plan and access is via an electric up and over door.
- Use Class: B2
- Drop Ceilings
- Energy Performance Rating - D
- LED Lighting
- 2 x Electric up and over door 6.59m(W) x 4.48m(H)
- Central Air and Heating
- Demised WC facilities
- 9x parking spaces
- 10% day light panels
- Includes 1,262 SF of dedicated office space
| Space | Size | Term | Rental Rate | Space Use | Condition | Available |
| Ground - 12, 1st Floor - 12 | 5,541 SF | Negotiable | $16.79 /SF/YR | Industrial | Full Build-Out | Now |
Ground - 12, 1st Floor - 12
The 2 spaces in this building must be leased together, for a total size of 5,541 SF (Contiguous Area):
| Size |
|
Ground - 12 - 4,279 SF
1st Floor - 12 - 1,262 SF
|
| Term |
| Negotiable |
| Rental Rate |
| $16.79 /SF/YR |
| Space Use |
| Industrial |
| Condition |
| Full Build-Out |
| Available |
| Now |
PROPERTY OVERVIEW
Unit 12 Sun Valley Business Park forms part of three terraces of industrial/warehouse units constructed in the late 1990s.Unit 12 has part brick part full height glazed curtain wall under insulated profile metal sheet roof. The Sun Valley Business Park is located on Winnall Close which can be accessed from the Winnall Manor Road via Easton Lane. The Business Park is located approximately 1/4 mile from Junction 9 of the M3 and A34 or 1/2 mile from Winchester City Centre. Occupiers in the surrounding industrial estates and retail parks include Halfords, Currys, Homebase, Tesco, Topps Tiles, Screwfix, Toolstation, Howdens and Royal Mail.









