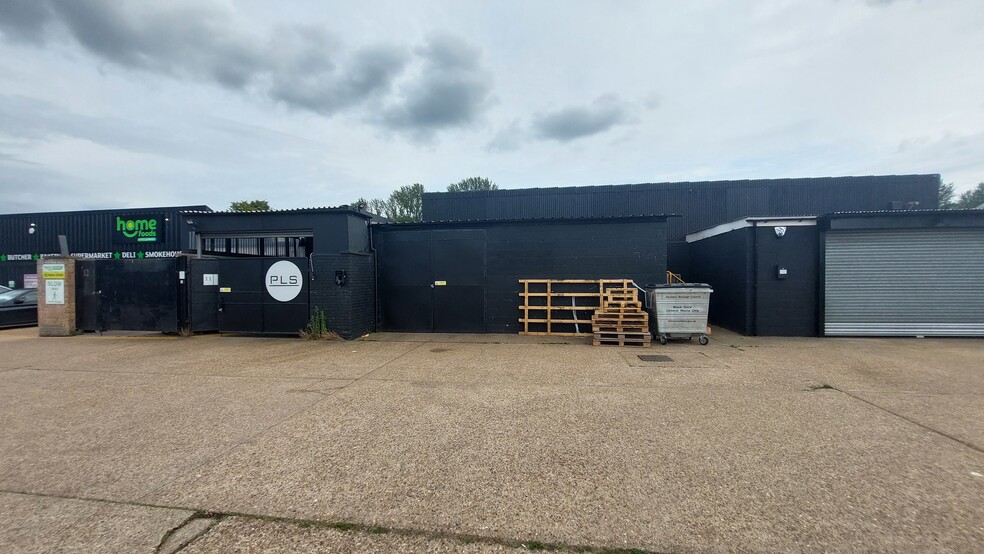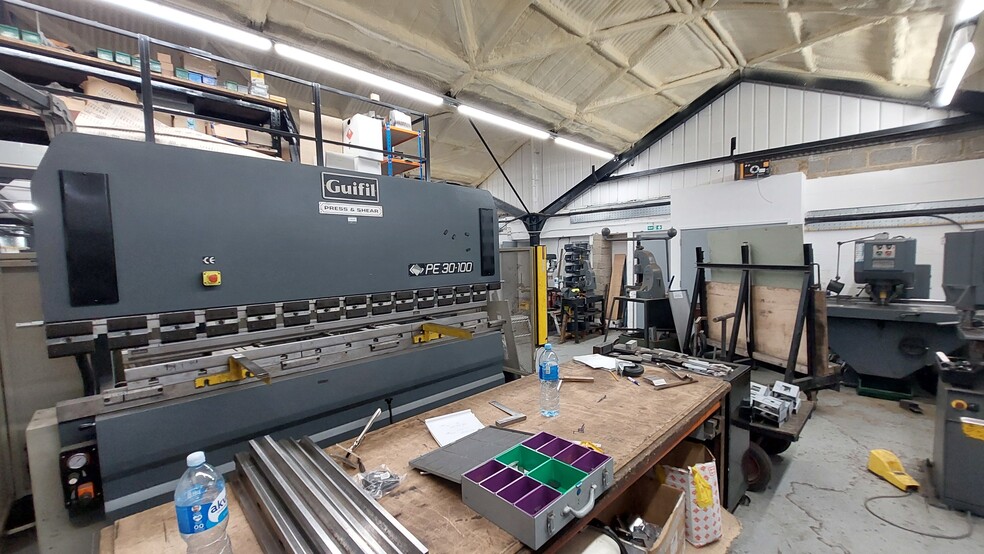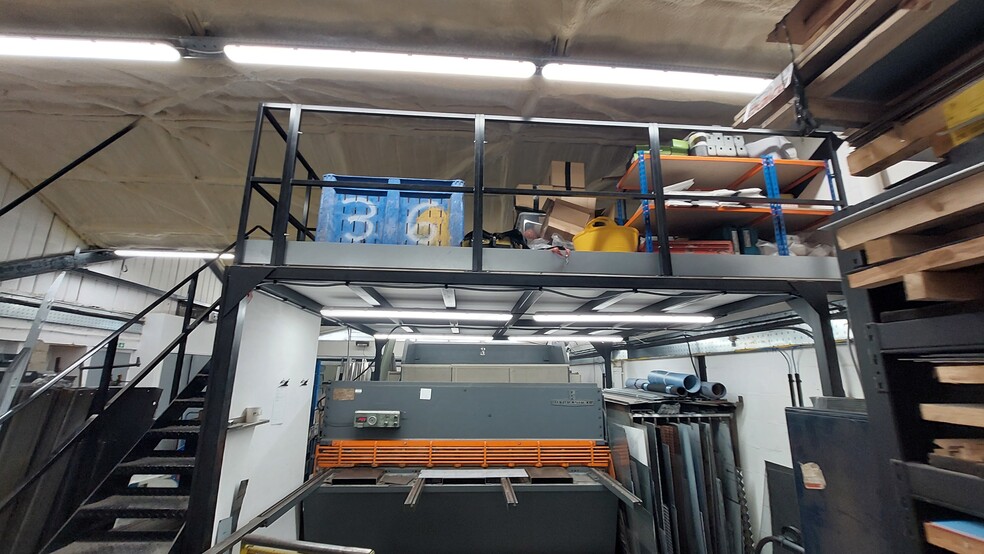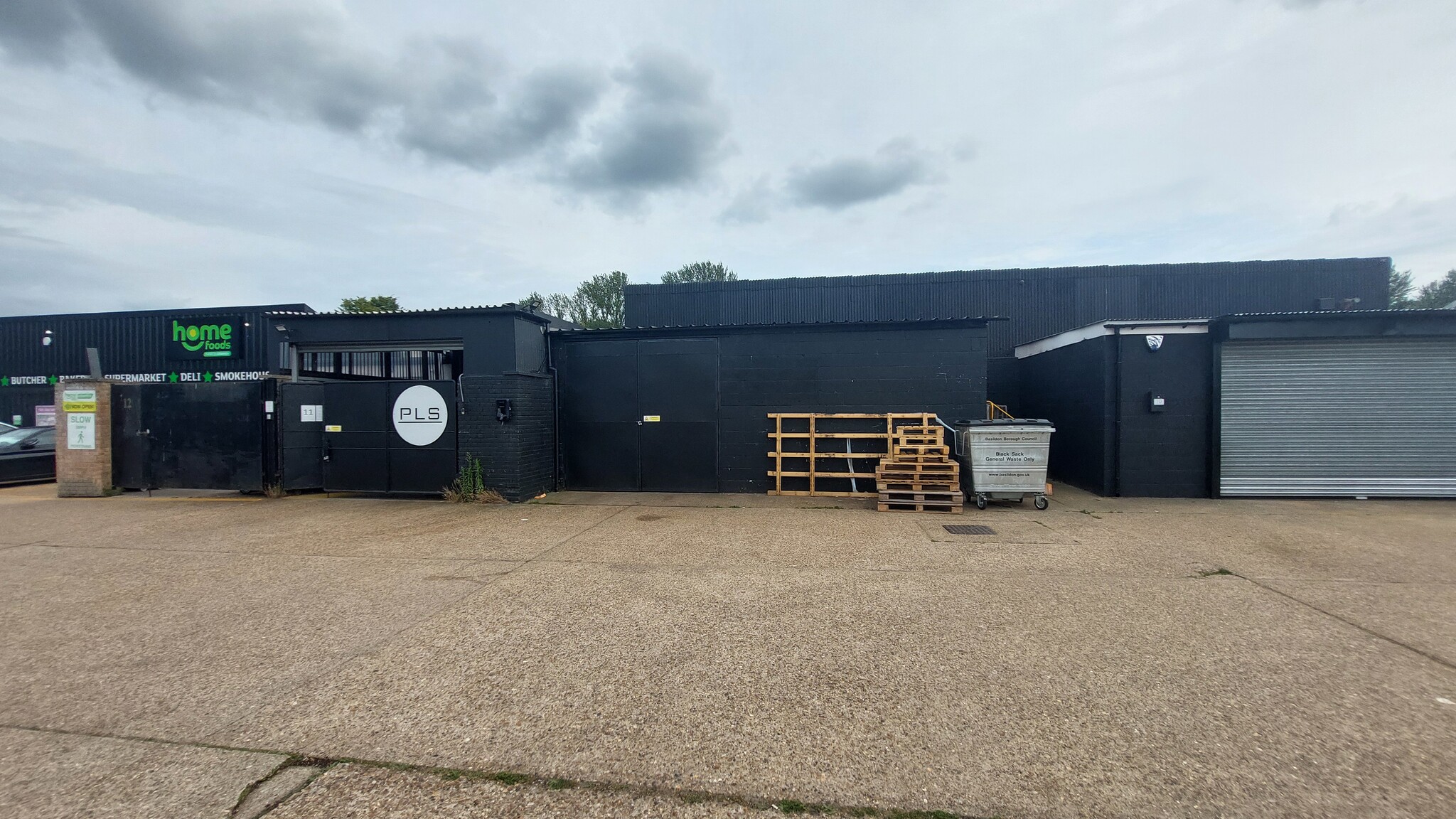Winstanley Way 3,079 SF Industrial Building Basildon SS14 3BP $584,019 ($189.68/SF)



INVESTMENT HIGHLIGHTS
- Loading area
- 3.2 metre eaves height
- Communal parking
- Easy access to the A127, M25 and A13 motorways
EXECUTIVE SUMMARY
Single storey industrial unit of steel frame construction enclosed by brick, block and corrugated cladding, with a series of pitched bay roofs incorporated roof lights, over a concrete floor. The units is arranged to provide a dedicated loading area leading to the main warehouse and store. A refurbished ground floor office is provided plus male and female w/c facilities. Externally, communal parking is available.
The property is available on a freehold basis with offers encouraged in excess of £440,000. Planning permission has been granted for a front extension. Planning Reference: 22/01430/Ful.
Winstanley Way is an established and popular estate within the heart of the Pipps Hill Industrial Estate. The estate is accessed via Howard Chase and easy access is provided to the A127, M25 and A13 providing good communications throughout the south east Essex area. Basildon mainline railway station provides services to London Fenchurch Street.
The property is available on a freehold basis with offers encouraged in excess of £440,000. Planning permission has been granted for a front extension. Planning Reference: 22/01430/Ful.
Winstanley Way is an established and popular estate within the heart of the Pipps Hill Industrial Estate. The estate is accessed via Howard Chase and easy access is provided to the A127, M25 and A13 providing good communications throughout the south east Essex area. Basildon mainline railway station provides services to London Fenchurch Street.
PROPERTY FACTS
| Price | $584,019 |
| Price Per SF | $189.68 |
| Sale Type | Investment |
| Tenure | Freehold |
| Property Type | Industrial |
| Lot Size | 0.08 AC |
| Rentable Building Area | 3,079 SF |
| No. Stories | 1 |
| Year Built | 1971 |
| Tenancy | Single |
UTILITIES
- Lighting
- Water
- Sewer
1 of 1






