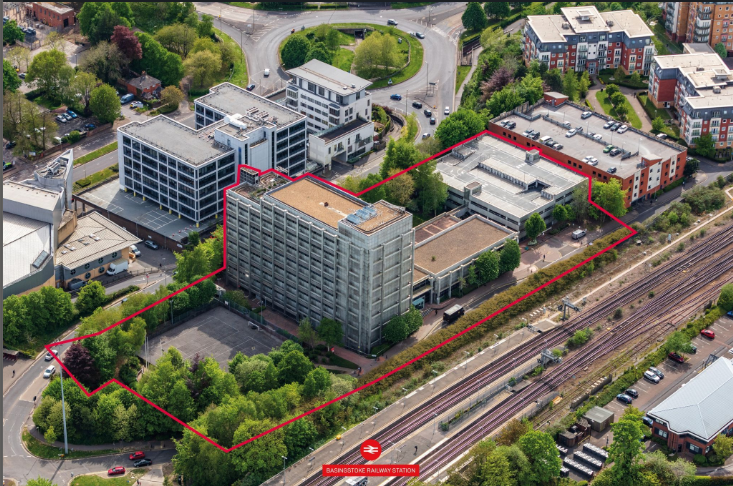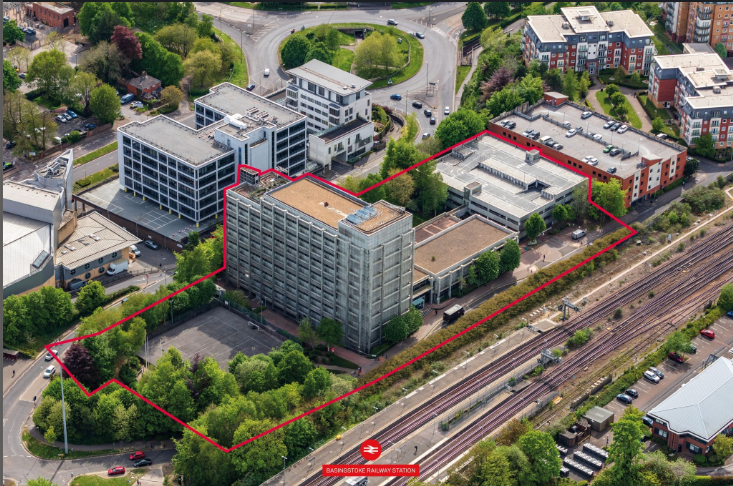Winterthur House Winterthur Way 450 - 24,568 SF of Office Space Available in Basingstoke RG21 6SZ

HIGHLIGHTS
- Close proximity to Town Centre shopping
- Good road connections
- Near Basingstoke train station
ALL AVAILABLE SPACES(5)
Display Rental Rate as
- SPACE
- SIZE
- TERM
- RENTAL RATE
- SPACE USE
- CONDITION
- AVAILABLE
Winterthur House is a purpose-built office building. Two blocks connected via a central atrium and link bridge at first floor level, providing 70,610 sq ft of modern accommodation. The office space is predominantly open plan with flexible floor plates serving a range of occupier requirements. Block A offers a basement, ground and 6 upper floors Block B is arranged over ground and first floors The building has considerable amenity space, with a generous canteen and break out rooms. There is a detached multi-storey car park on site with 238 spaces including two EV spaces, five external bays and two motorcycle bays. There are an additional 60 spaces by external arrangement, providing an attractive in-town ratio of 1:237 sq ft.
- Use Class: E
- Open Floor Plan Layout
- Can be combined with additional space(s) for up to 3,950 SF of adjacent space
- 24/7 access and security
- 298 car parking spaces (1:237 sq ft)
- Additional Board and conference rooms in Block B
- Fully Built-Out as Standard Office
- Fits 5 - 14 People
- Reception Area
- 2 passenger lifts serving all six floors
- Canteen and breakout facilities
Winterthur House is a purpose-built office building. Two blocks connected via a central atrium and link bridge at first floor level, providing 70,610 sq ft of modern accommodation. The office space is predominantly open plan with flexible floor plates serving a range of occupier requirements. Block A offers a basement, ground and 6 upper floors Block B is arranged over ground and first floors The building has considerable amenity space, with a generous canteen and break out rooms. There is a detached multi-storey car park on site with 238 spaces including two EV spaces, five external bays and two motorcycle bays. There are an additional 60 spaces by external arrangement, providing an attractive in-town ratio of 1:237 sq ft.
- Use Class: E
- Open Floor Plan Layout
- Can be combined with additional space(s) for up to 3,950 SF of adjacent space
- 24/7 access and security
- 298 car parking spaces (1:237 sq ft)
- Additional Board and conference rooms in Block B
- Fully Built-Out as Standard Office
- Fits 2 - 18 People
- Reception Area
- 2 passenger lifts serving all six floors
- Canteen and breakout facilities
Winterthur House is a purpose-built office building. Two blocks connected via a central atrium and link bridge at first floor level, providing 70,610 sq ft of modern accommodation. The office space is predominantly open plan with flexible floor plates serving a range of occupier requirements. Block A offers a basement, ground and 6 upper floors Block B is arranged over ground and first floors The building has considerable amenity space, with a generous canteen and break out rooms. There is a detached multi-storey car park on site with 238 spaces including two EV spaces, five external bays and two motorcycle bays. There are an additional 60 spaces by external arrangement, providing an attractive in-town ratio of 1:237 sq ft.
- Use Class: E
- Open Floor Plan Layout
- Reception Area
- 2 passenger lifts serving all six floors
- Canteen and breakout facilities
- Fully Built-Out as Standard Office
- Fits 20 - 62 People
- 24/7 access and security
- 298 car parking spaces (1:237 sq ft)
- Additional Board and conference rooms in Block B
Winterthur House is a purpose-built office building. Two blocks connected via a central atrium and link bridge at first floor level, providing 70,610 sq ft of modern accommodation. The office space is predominantly open plan with flexible floor plates serving a range of occupier requirements. Block A offers a basement, ground and 6 upper floors Block B is arranged over ground and first floors The building has considerable amenity space, with a generous canteen and break out rooms. There is a detached multi-storey car park on site with 238 spaces including two EV spaces, five external bays and two motorcycle bays. There are an additional 60 spaces by external arrangement, providing an attractive in-town ratio of 1:237 sq ft.
- Use Class: E
- Open Floor Plan Layout
- Can be combined with additional space(s) for up to 12,933 SF of adjacent space
- 24/7 access and security
- 298 car parking spaces (1:237 sq ft)
- Additional Board and conference rooms in Block B
- Fully Built-Out as Standard Office
- Fits 20 - 62 People
- Reception Area
- 2 passenger lifts serving all six floors
- Canteen and breakout facilities
Winterthur House is a purpose-built office building. Two blocks connected via a central atrium and link bridge at first floor level, providing 70,610 sq ft of modern accommodation. The office space is predominantly open plan with flexible floor plates serving a range of occupier requirements. Block A offers a basement, ground and 6 upper floors Block B is arranged over ground and first floors The building has considerable amenity space, with a generous canteen and break out rooms. There is a detached multi-storey car park on site with 238 spaces including two EV spaces, five external bays and two motorcycle bays. There are an additional 60 spaces by external arrangement, providing an attractive in-town ratio of 1:237 sq ft.
- Use Class: E
- Open Floor Plan Layout
- Can be combined with additional space(s) for up to 12,933 SF of adjacent space
- 24/7 access and security
- 298 car parking spaces (1:237 sq ft)
- Additional Board and conference rooms in Block B
- Fully Built-Out as Standard Office
- Fits 14 - 42 People
- Reception Area
- 2 passenger lifts serving all six floors
- Canteen and breakout facilities
| Space | Size | Term | Rental Rate | Space Use | Condition | Available |
| Ground, Ste Block B | 1,700 SF | Negotiable | Upon Request | Office | Full Build-Out | Now |
| 1st Floor, Ste Block B | 450-2,250 SF | Negotiable | Upon Request | Office | Full Build-Out | Now |
| 3rd Floor, Ste Block A | 7,685 SF | Negotiable | Upon Request | Office | Full Build-Out | Now |
| 5th Floor, Ste Block A | 7,698 SF | Negotiable | Upon Request | Office | Full Build-Out | Now |
| 6th Floor, Ste Block A | 5,235 SF | Negotiable | Upon Request | Office | Full Build-Out | Pending |
Ground, Ste Block B
| Size |
| 1,700 SF |
| Term |
| Negotiable |
| Rental Rate |
| Upon Request |
| Space Use |
| Office |
| Condition |
| Full Build-Out |
| Available |
| Now |
1st Floor, Ste Block B
| Size |
| 450-2,250 SF |
| Term |
| Negotiable |
| Rental Rate |
| Upon Request |
| Space Use |
| Office |
| Condition |
| Full Build-Out |
| Available |
| Now |
3rd Floor, Ste Block A
| Size |
| 7,685 SF |
| Term |
| Negotiable |
| Rental Rate |
| Upon Request |
| Space Use |
| Office |
| Condition |
| Full Build-Out |
| Available |
| Now |
5th Floor, Ste Block A
| Size |
| 7,698 SF |
| Term |
| Negotiable |
| Rental Rate |
| Upon Request |
| Space Use |
| Office |
| Condition |
| Full Build-Out |
| Available |
| Now |
6th Floor, Ste Block A
| Size |
| 5,235 SF |
| Term |
| Negotiable |
| Rental Rate |
| Upon Request |
| Space Use |
| Office |
| Condition |
| Full Build-Out |
| Available |
| Pending |
PROPERTY OVERVIEW
Basingstoke offers a strategic location with exceptional connectivity to London, Reading and the South Coast. By road, the town is advantageously positioned next to Junctions 6 & 7 of the M3 motorway. This provides direct access to London and the South Coast, as well as Southampton and the M25 motorway via Junction 12. The M4 motorway (Junction 11) is 13 miles to the north via the A33. Regular direct rail services operate between Basingstoke and London Waterloo with a fastest journey time of 43 minutes. Other direct services include Reading (17 minutes) and Woking (20 minutes). Basingstoke's location provides easy access to Heathrow Airport which lies 33 miles to the north east. Southampton Airport is 30 miles to the south west. With a superb variety of transport connections, Basingstoke acts as a central hub within the South East.
- Atrium
- Commuter Rail
- Concierge
- Security System
- Wheelchair Accessible
- Kitchen
- Basement
- Bicycle Storage
- Central Heating
- Natural Light
- Open-Plan
- Air Conditioning






