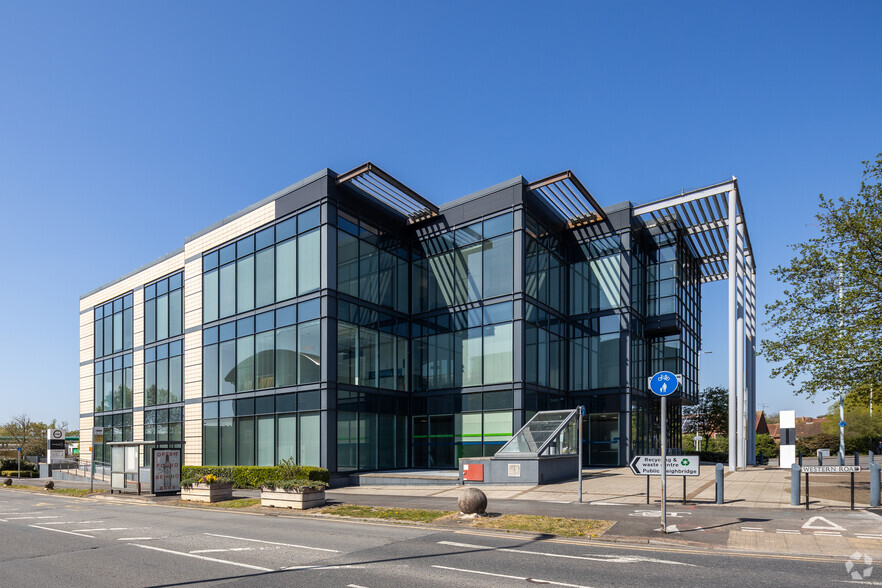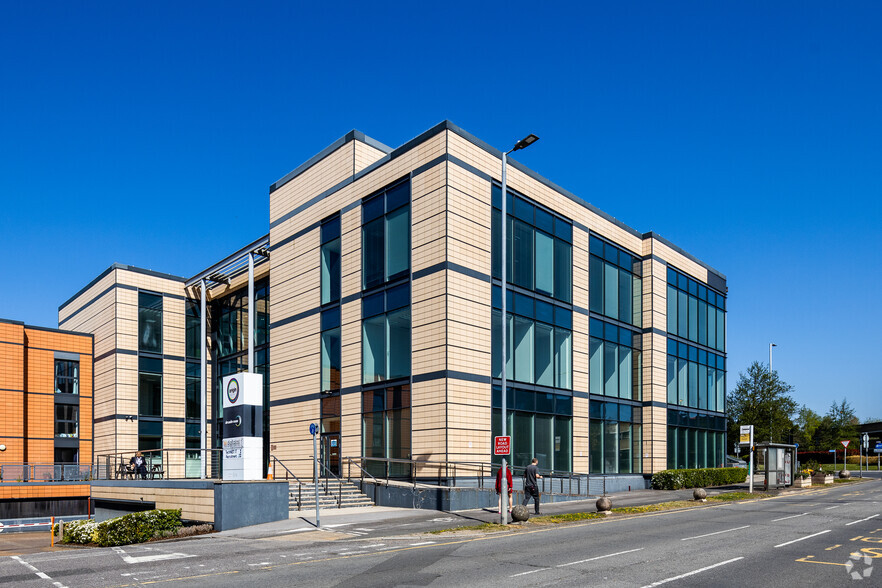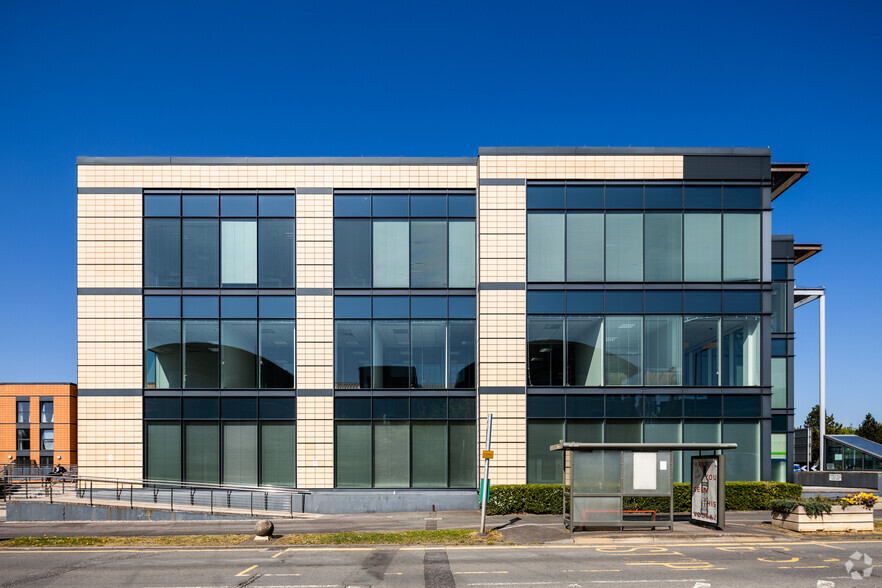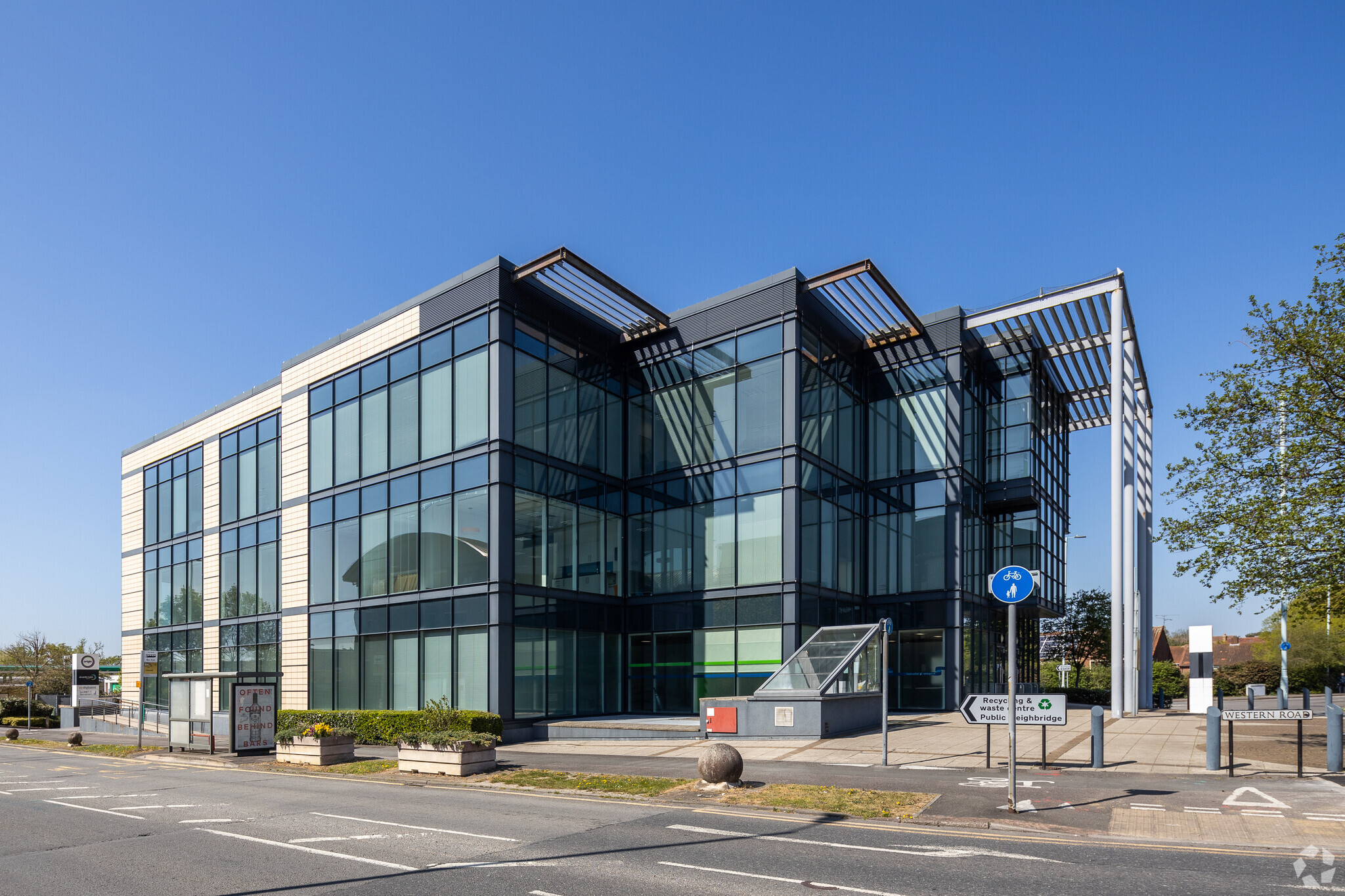
This feature is unavailable at the moment.
We apologize, but the feature you are trying to access is currently unavailable. We are aware of this issue and our team is working hard to resolve the matter.
Please check back in a few minutes. We apologize for the inconvenience.
- LoopNet Team
thank you

Your email has been sent!
Origin Wokingham Rd
33,105 SF 32% Leased 4-Star Office Building Bracknell RG12 1US For Sale



Investment Highlights
- Close proximity to local amenities and shops
- Prime location
- Good transport links
Executive Summary
Property Facts Sale Pending
Amenities
- 24 Hour Access
- Raised Floor
- Security System
- Kitchen
- Automatic Blinds
- Storage Space
- Central Heating
- Demised WC facilities
- High Ceilings
- Natural Light
- Open-Plan
- Partitioned Offices
- Perimeter Trunking
- Secure Storage
- Air Conditioning
Space Availability
- Space
- Size
- Space Use
- Condition
- Available
The ground floor offers 3,132 sq.ft of office space with the following amenities: Four pipe fan coil air conditioning, 150 mm raised floor void, Suspended ceilings, with LED lighting, 7.5m structural grid, 130 basement car parking, spaces (1:260 sq ft net approx), 2 x 10 person passenger lifts and Shower facilities. Available by way of a new FRI lease on terms to be agreed. Available by way of a new FRI lease on terms to be agreed.
The ground floor offers 2,577-5,700 sq.ft of office space with the following amenities: Four pipe fan coil air conditioning, 150 mm raised floor void, Suspended ceilings, with LED lighting, 7.5m structural grid, 130 basement car parking, spaces (1:260 sq ft net approx), 2 x 10 person passenger lifts and Shower facilities. Available by way of a new FRI lease on terms to be agreed.
The first floor offers 3,200-5,700 sq.ft of office space with the following amenities: Four pipe fan coil air conditioning, 150 mm raised floor void, Suspended ceilings, with LED lighting, 7.5m structural grid, 130 basement car parking, spaces (1:260 sq ft net approx), 2 x 10 person passenger lifts and Shower facilities. Available by way of a new FRI lease on terms to be agreed.
The second floor offers 11,400 sq.ft of office space with the following amenities: Four pipe fan coil air conditioning, 150 mm raised floor void, Suspended ceilings, with LED lighting, 7.5m structural grid, 130 basement car parking, spaces (1:260 sq ft net approx), 2 x 10 person passenger lifts and Shower facilities. Available by way of a new FRI lease on terms to be agreed.
| Space | Size | Space Use | Condition | Available |
| Ground | 3,132 SF | Office | Full Build-Out | Now |
| 1st Fl-Ste Part | 1,691 SF | Office | Full Build-Out | Now |
| 1st Fl-Ste Part | 6,000 SF | Office | Full Build-Out | Now |
| 2nd Floor | 11,671 SF | Office | Full Build-Out | Now |
Ground
| Size |
| 3,132 SF |
| Space Use |
| Office |
| Condition |
| Full Build-Out |
| Available |
| Now |
1st Fl-Ste Part
| Size |
| 1,691 SF |
| Space Use |
| Office |
| Condition |
| Full Build-Out |
| Available |
| Now |
1st Fl-Ste Part
| Size |
| 6,000 SF |
| Space Use |
| Office |
| Condition |
| Full Build-Out |
| Available |
| Now |
2nd Floor
| Size |
| 11,671 SF |
| Space Use |
| Office |
| Condition |
| Full Build-Out |
| Available |
| Now |
Ground
| Size | 3,132 SF |
| Space Use | Office |
| Condition | Full Build-Out |
| Available | Now |
The ground floor offers 3,132 sq.ft of office space with the following amenities: Four pipe fan coil air conditioning, 150 mm raised floor void, Suspended ceilings, with LED lighting, 7.5m structural grid, 130 basement car parking, spaces (1:260 sq ft net approx), 2 x 10 person passenger lifts and Shower facilities. Available by way of a new FRI lease on terms to be agreed. Available by way of a new FRI lease on terms to be agreed.
1st Fl-Ste Part
| Size | 1,691 SF |
| Space Use | Office |
| Condition | Full Build-Out |
| Available | Now |
The ground floor offers 2,577-5,700 sq.ft of office space with the following amenities: Four pipe fan coil air conditioning, 150 mm raised floor void, Suspended ceilings, with LED lighting, 7.5m structural grid, 130 basement car parking, spaces (1:260 sq ft net approx), 2 x 10 person passenger lifts and Shower facilities. Available by way of a new FRI lease on terms to be agreed.
1st Fl-Ste Part
| Size | 6,000 SF |
| Space Use | Office |
| Condition | Full Build-Out |
| Available | Now |
The first floor offers 3,200-5,700 sq.ft of office space with the following amenities: Four pipe fan coil air conditioning, 150 mm raised floor void, Suspended ceilings, with LED lighting, 7.5m structural grid, 130 basement car parking, spaces (1:260 sq ft net approx), 2 x 10 person passenger lifts and Shower facilities. Available by way of a new FRI lease on terms to be agreed.
2nd Floor
| Size | 11,671 SF |
| Space Use | Office |
| Condition | Full Build-Out |
| Available | Now |
The second floor offers 11,400 sq.ft of office space with the following amenities: Four pipe fan coil air conditioning, 150 mm raised floor void, Suspended ceilings, with LED lighting, 7.5m structural grid, 130 basement car parking, spaces (1:260 sq ft net approx), 2 x 10 person passenger lifts and Shower facilities. Available by way of a new FRI lease on terms to be agreed.
Learn More About Investing in Office Space
Presented by

Origin | Wokingham Rd
Hmm, there seems to have been an error sending your message. Please try again.
Thanks! Your message was sent.



