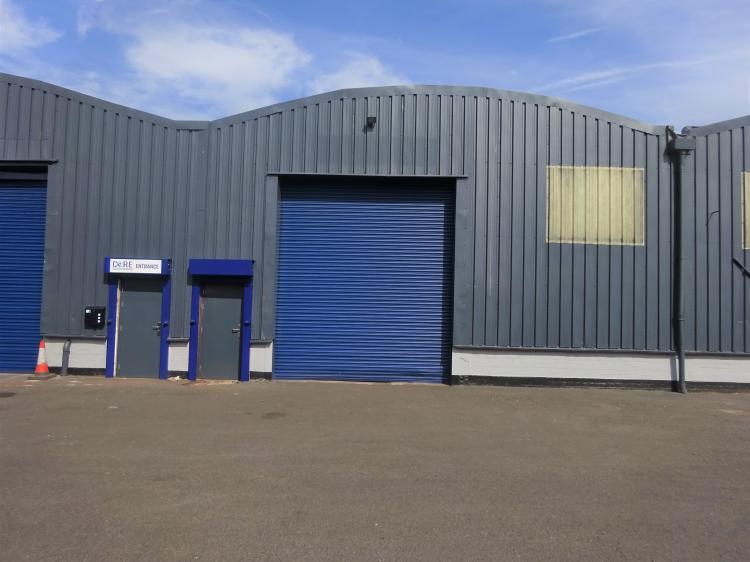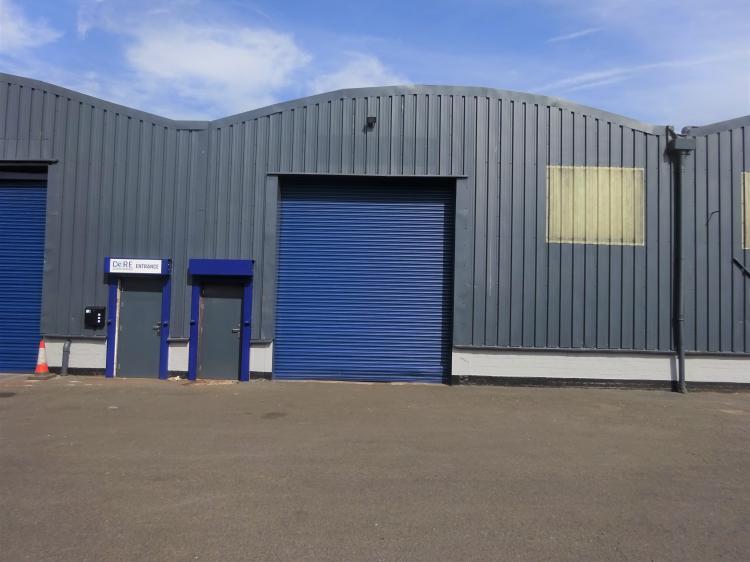
Wood Ln | Wolverhampton WV10 8HN
This feature is unavailable at the moment.
We apologize, but the feature you are trying to access is currently unavailable. We are aware of this issue and our team is working hard to resolve the matter.
Please check back in a few minutes. We apologize for the inconvenience.
- LoopNet Team
This Property is no longer advertised on LoopNet.com.
Wood Ln
Wolverhampton WV10 8HN
Property For Lease

PROPERTY FACTS
| Property Type | Industrial | Rentable Building Area | 25,590 SF |
| Property Subtype | Warehouse | Year Built | 1978 |
| Property Type | Industrial |
| Property Subtype | Warehouse |
| Rentable Building Area | 25,590 SF |
| Year Built | 1978 |
FEATURES AND AMENITIES
- Yard
- Automatic Blinds
UTILITIES
- Lighting
- Gas
- Water
- Sewer
- Heating
Listing ID: 24446160
Date on Market: 11/8/2021
Last Updated:
Address: Wood Ln, Wolverhampton WV10 8HN
The Industrial Property at Wood Ln, Wolverhampton, WV10 8HN is no longer being advertised on LoopNet.com. Contact the broker for information on availability.
INDUSTRIAL PROPERTIES IN NEARBY NEIGHBORHOODS
- Sandwell Commercial Real Estate Properties
- Cannock Chase Commercial Real Estate Properties
- South Staffordshire Commercial Real Estate Properties
- Four Ashes Commercial Real Estate Properties
- Pattingham Commercial Real Estate Properties
- Slade Heath Commercial Real Estate Properties
- Coven Heath Commercial Real Estate Properties
- Weston-under-Lizard Commercial Real Estate Properties
NEARBY LISTINGS
- Headway Rd, Wolverhampton
- 9 Market Pl, Willenhall
- Leamore Close, Walsall
- Dixon Rd, Wolverhampton
- Fryers Rd, Walsall
- 60-78 Wardles Ln, Walsall
- Wednesfield road, Wolverhampton
- Wulfrun Sq, Wolverhampton
- Chillington St, Wolverhampton
- Fryers Rd, Walsall
- Latherford Close, Wolverhampton
- Broad St, Wolverhampton
- Aspley Close, Wolverhampton
- Railway Dr, Wolverhampton
- 154 High St, Bloxwich
1 of 1
VIDEOS
MATTERPORT 3D EXTERIOR
MATTERPORT 3D TOUR
PHOTOS
STREET VIEW
STREET
MAP

Link copied
Your LoopNet account has been created!
Thank you for your feedback.
Please Share Your Feedback
We welcome any feedback on how we can improve LoopNet to better serve your needs.X
{{ getErrorText(feedbackForm.starRating, "rating") }}
255 character limit ({{ remainingChars() }} charactercharacters remainingover)
{{ getErrorText(feedbackForm.msg, "rating") }}
{{ getErrorText(feedbackForm.fname, "first name") }}
{{ getErrorText(feedbackForm.lname, "last name") }}
{{ getErrorText(feedbackForm.phone, "phone number") }}
{{ getErrorText(feedbackForm.phonex, "phone extension") }}
{{ getErrorText(feedbackForm.email, "email address") }}
You can provide feedback any time using the Help button at the top of the page.
