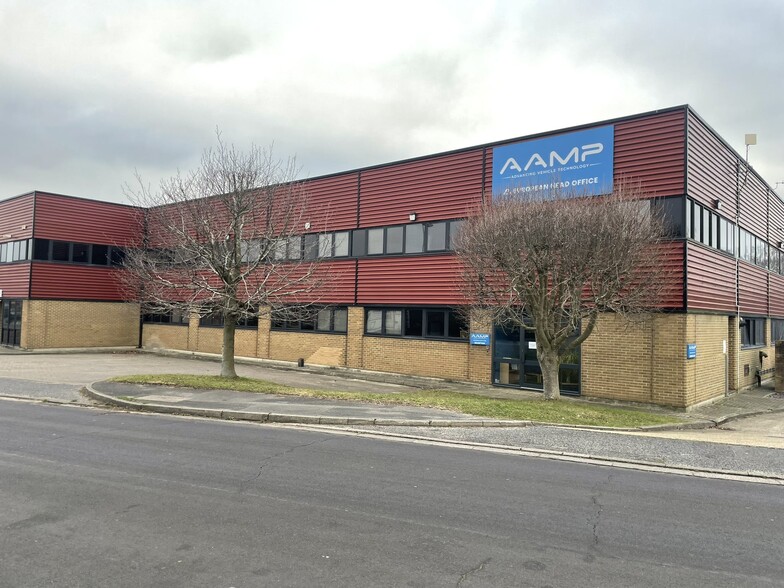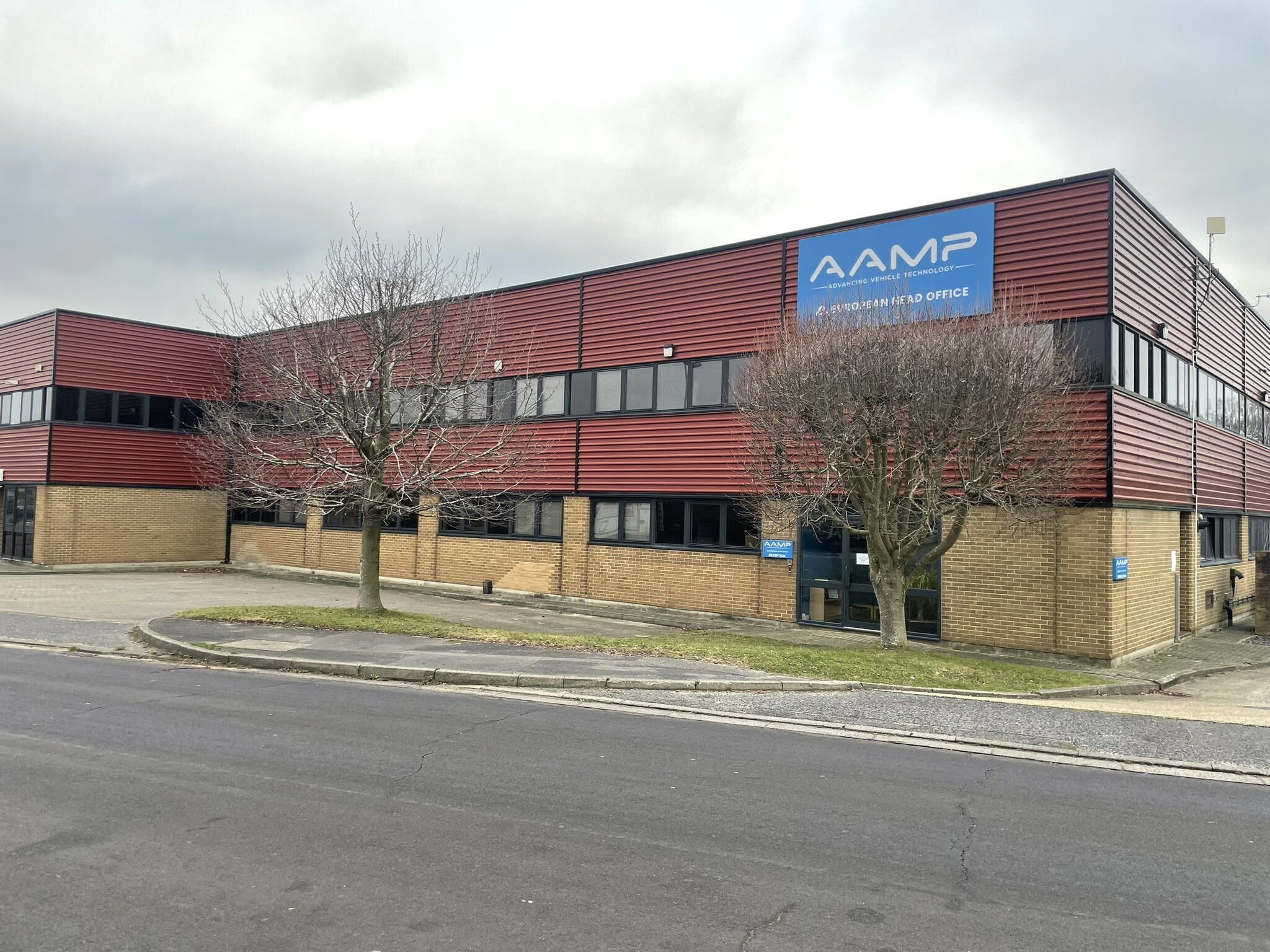
This feature is unavailable at the moment.
We apologize, but the feature you are trying to access is currently unavailable. We are aware of this issue and our team is working hard to resolve the matter.
Please check back in a few minutes. We apologize for the inconvenience.
- LoopNet Team
thank you

Your email has been sent!
Woolmer Way
23,844 SF of Industrial Space Available in Bordon GU35 9QE

Highlights
- Private car park
- Good road links
- Rear yard
all available space(1)
Display Rental Rate as
- Space
- Size
- Term
- Rental Rate
- Space Use
- Condition
- Available
The 2 spaces in this building must be leased together, for a total size of 23,844 SF (Contiguous Area):
The warehouse provides good quality clear space with a height of 6m to the roof trusses. Between these the height rises to a maximum of 7.7m. Offices are located at 1st floor and are currently open plan with a number of private offices. To the rear of the building is a private yard offering plenty of storage and loading space as well as the potential for additional parking. The unit is also equipped with 2 charging points suitable for a range of electric vehicles. The property is available by way of a new lease direct from the landlord at a rent to be agreed.
- Use Class: B8
- Demised WC facilities
- 7.7m max height
- Includes 4,826 SF of dedicated office space
- Kitchen
- 6m to eaves
- Staff canteen
| Space | Size | Term | Rental Rate | Space Use | Condition | Available |
| Ground, 1st Floor | 23,844 SF | Negotiable | Upon Request Upon Request Upon Request Upon Request Upon Request Upon Request | Industrial | Full Build-Out | Now |
Ground, 1st Floor
The 2 spaces in this building must be leased together, for a total size of 23,844 SF (Contiguous Area):
| Size |
|
Ground - 19,018 SF
1st Floor - 4,826 SF
|
| Term |
| Negotiable |
| Rental Rate |
| Upon Request Upon Request Upon Request Upon Request Upon Request Upon Request |
| Space Use |
| Industrial |
| Condition |
| Full Build-Out |
| Available |
| Now |
Ground, 1st Floor
| Size |
Ground - 19,018 SF
1st Floor - 4,826 SF
|
| Term | Negotiable |
| Rental Rate | Upon Request |
| Space Use | Industrial |
| Condition | Full Build-Out |
| Available | Now |
The warehouse provides good quality clear space with a height of 6m to the roof trusses. Between these the height rises to a maximum of 7.7m. Offices are located at 1st floor and are currently open plan with a number of private offices. To the rear of the building is a private yard offering plenty of storage and loading space as well as the potential for additional parking. The unit is also equipped with 2 charging points suitable for a range of electric vehicles. The property is available by way of a new lease direct from the landlord at a rent to be agreed.
- Use Class: B8
- Kitchen
- Demised WC facilities
- 6m to eaves
- 7.7m max height
- Staff canteen
- Includes 4,826 SF of dedicated office space
Property Overview
25B Woolmer Way is a purpose built industrial/warehouse unit with a generous rear yard and offices at 1st floor. Bordon is well located close to the Surrey/Hampshire border offering proximity to the South Coast as well as north to London and the airports. Woolmer Way leads directly to the A325 which provides good access to the A3 and the A31 both of which give on to the wider motorway network. Bordon has recently seen significant investment with a new bypass and the addition of several thousand houses which have added to the available workforce.
Warehouse FACILITY FACTS
Learn More About Renting Industrial Properties
Presented by

Woolmer Way
Hmm, there seems to have been an error sending your message. Please try again.
Thanks! Your message was sent.





