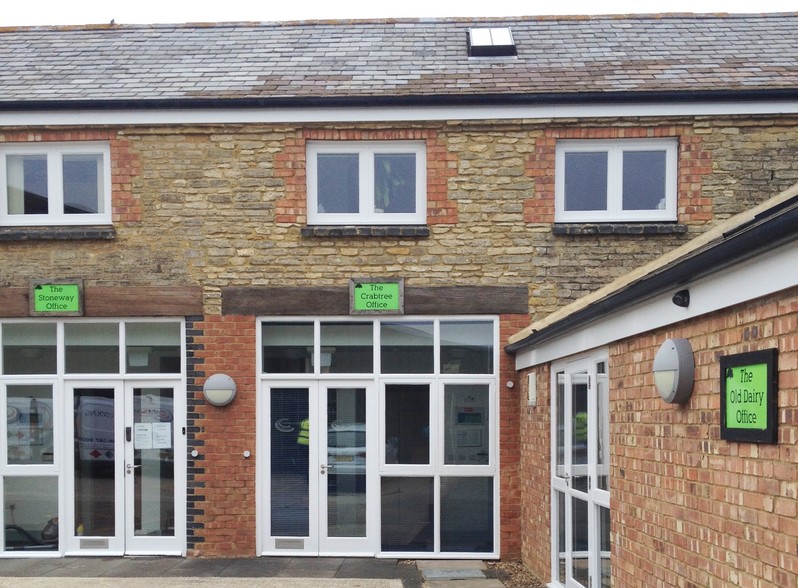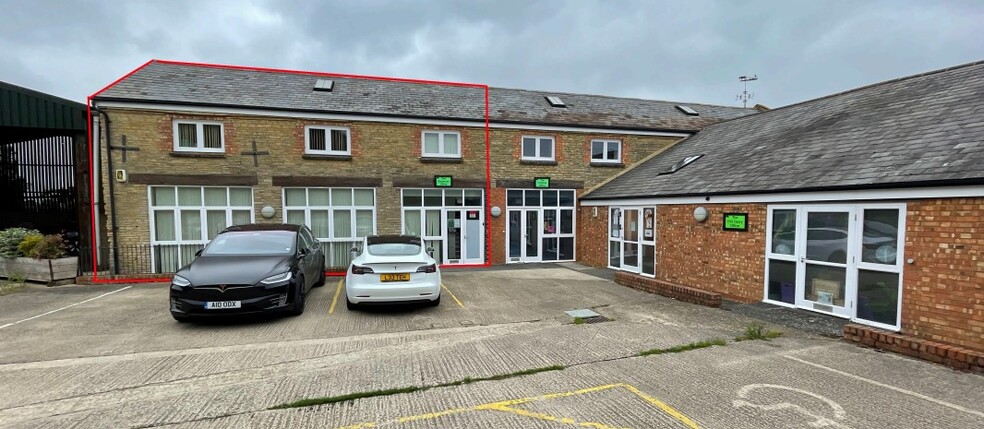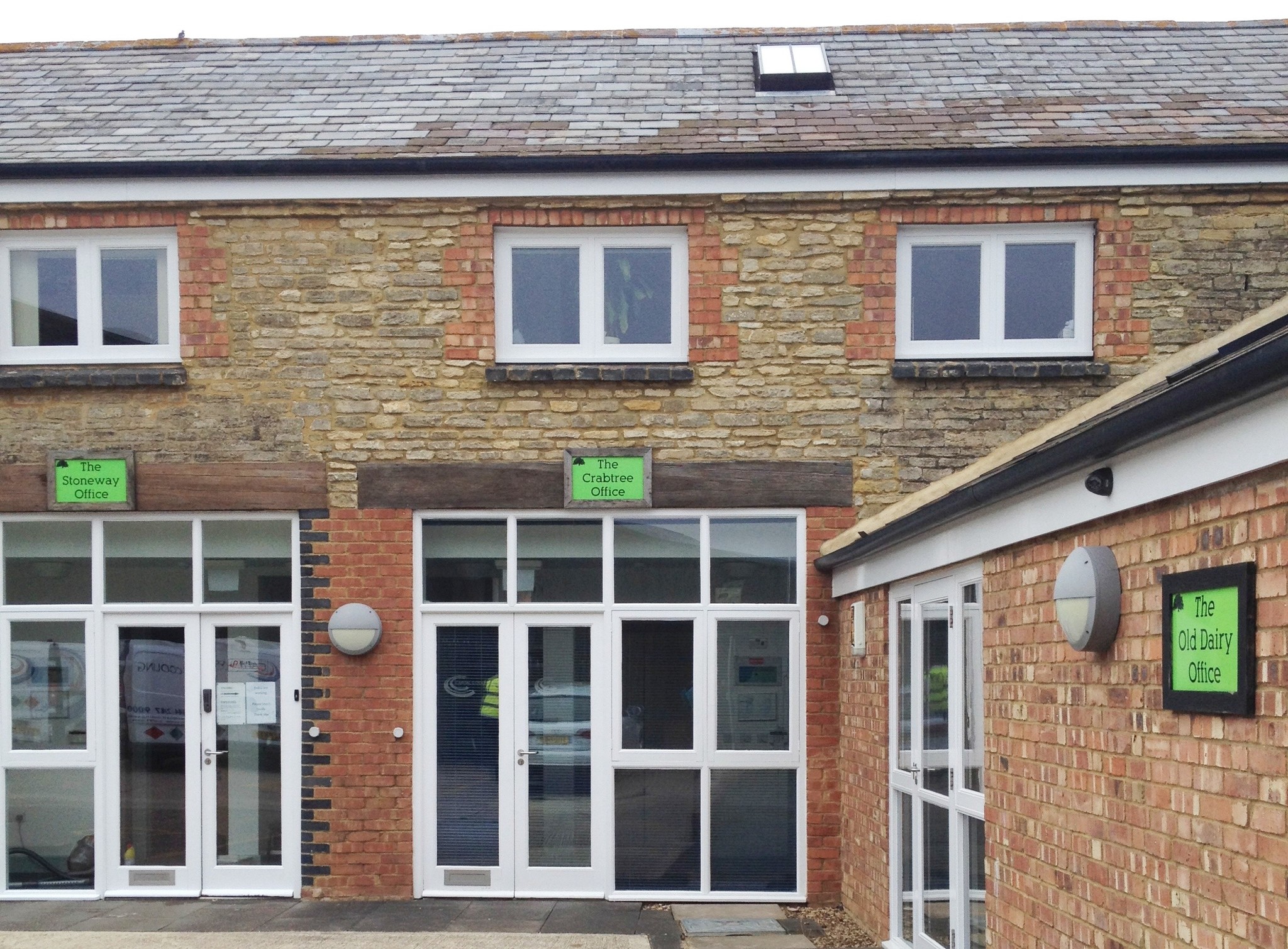
This feature is unavailable at the moment.
We apologize, but the feature you are trying to access is currently unavailable. We are aware of this issue and our team is working hard to resolve the matter.
Please check back in a few minutes. We apologize for the inconvenience.
- LoopNet Team
thank you

Your email has been sent!
Wootton Rd
369 - 2,068 SF of Office Space Available in Quinton NN7 2EE


Highlights
- Tranquil rural location
- The location offers excellent access to Junction 15 of the M1 Motorway
- Extensive on-site car parking
all available spaces(4)
Display Rental Rate as
- Space
- Size
- Term
- Rental Rate
- Space Use
- Condition
- Available
The accommodation is located over the ground and first floor which is fitted out to a high standard
- Use Class: E
- Mostly Open Floor Plan Layout
- Can be combined with additional space(s) for up to 1,212 SF of adjacent space
- Wi-Fi Connectivity
- Raised Floor
- Lighting and comfort cooling
- Raised access flooring
- Kitchen and WC facilities
- Partially Built-Out as Standard Office
- Fits 2 - 5 People
- Kitchen
- Fully Carpeted
- Demised WC facilities
- Carpeting throughout
- High speed broadband available
The accommodation is located over the ground and first floor which is fitted out to a high standard
- Use Class: E
- Mostly Open Floor Plan Layout
- Can be combined with additional space(s) for up to 856 SF of adjacent space
- Wi-Fi Connectivity
- Raised Floor
- Lighting and comfort cooling
- Raised access flooring
- Kitchen and WC facilities
- Partially Built-Out as Standard Office
- Fits 2 - 5 People
- Kitchen
- Fully Carpeted
- Demised WC facilities
- Carpeting throughout
- High speed broadband available
The accommodation is located over the ground and first floor which is fitted out to a high standard
- Use Class: E
- Mostly Open Floor Plan Layout
- Can be combined with additional space(s) for up to 1,212 SF of adjacent space
- Wi-Fi Connectivity
- Raised Floor
- Lighting and comfort cooling
- Raised access flooring
- Kitchen and WC facilities
- Partially Built-Out as Standard Office
- Fits 2 - 5 People
- Kitchen
- Fully Carpeted
- Demised WC facilities
- Carpeting throughout
- High speed broadband available
The accommodation is located over the ground and first floor which is fitted out to a high standard
- Use Class: E
- Mostly Open Floor Plan Layout
- Can be combined with additional space(s) for up to 856 SF of adjacent space
- Wi-Fi Connectivity
- Raised Floor
- Lighting and comfort cooling
- Raised access flooring
- Kitchen and WC facilities
- Partially Built-Out as Standard Office
- Fits 2 - 5 People
- Kitchen
- Fully Carpeted
- Demised WC facilities
- Carpeting throughout
- High speed broadband available
| Space | Size | Term | Rental Rate | Space Use | Condition | Available |
| Ground, Ste Crabtree | 479 SF | Negotiable | $22.10 /SF/YR $1.84 /SF/MO $10,585 /YR $882.11 /MO | Office | Partial Build-Out | Now |
| Ground, Ste The Stoneway | 369 SF | Negotiable | $22.04 /SF/YR $1.84 /SF/MO $8,132 /YR $677.67 /MO | Office | Partial Build-Out | Now |
| 1st Floor, Ste Crabtree | 733 SF | Negotiable | $22.10 /SF/YR $1.84 /SF/MO $16,198 /YR $1,350 /MO | Office | Partial Build-Out | Now |
| 1st Floor, Ste The Stoneway | 487 SF | Negotiable | $22.04 /SF/YR $1.84 /SF/MO $10,732 /YR $894.37 /MO | Office | Partial Build-Out | Now |
Ground, Ste Crabtree
| Size |
| 479 SF |
| Term |
| Negotiable |
| Rental Rate |
| $22.10 /SF/YR $1.84 /SF/MO $10,585 /YR $882.11 /MO |
| Space Use |
| Office |
| Condition |
| Partial Build-Out |
| Available |
| Now |
Ground, Ste The Stoneway
| Size |
| 369 SF |
| Term |
| Negotiable |
| Rental Rate |
| $22.04 /SF/YR $1.84 /SF/MO $8,132 /YR $677.67 /MO |
| Space Use |
| Office |
| Condition |
| Partial Build-Out |
| Available |
| Now |
1st Floor, Ste Crabtree
| Size |
| 733 SF |
| Term |
| Negotiable |
| Rental Rate |
| $22.10 /SF/YR $1.84 /SF/MO $16,198 /YR $1,350 /MO |
| Space Use |
| Office |
| Condition |
| Partial Build-Out |
| Available |
| Now |
1st Floor, Ste The Stoneway
| Size |
| 487 SF |
| Term |
| Negotiable |
| Rental Rate |
| $22.04 /SF/YR $1.84 /SF/MO $10,732 /YR $894.37 /MO |
| Space Use |
| Office |
| Condition |
| Partial Build-Out |
| Available |
| Now |
Ground, Ste Crabtree
| Size | 479 SF |
| Term | Negotiable |
| Rental Rate | $22.10 /SF/YR |
| Space Use | Office |
| Condition | Partial Build-Out |
| Available | Now |
The accommodation is located over the ground and first floor which is fitted out to a high standard
- Use Class: E
- Partially Built-Out as Standard Office
- Mostly Open Floor Plan Layout
- Fits 2 - 5 People
- Can be combined with additional space(s) for up to 1,212 SF of adjacent space
- Kitchen
- Wi-Fi Connectivity
- Fully Carpeted
- Raised Floor
- Demised WC facilities
- Lighting and comfort cooling
- Carpeting throughout
- Raised access flooring
- High speed broadband available
- Kitchen and WC facilities
Ground, Ste The Stoneway
| Size | 369 SF |
| Term | Negotiable |
| Rental Rate | $22.04 /SF/YR |
| Space Use | Office |
| Condition | Partial Build-Out |
| Available | Now |
The accommodation is located over the ground and first floor which is fitted out to a high standard
- Use Class: E
- Partially Built-Out as Standard Office
- Mostly Open Floor Plan Layout
- Fits 2 - 5 People
- Can be combined with additional space(s) for up to 856 SF of adjacent space
- Kitchen
- Wi-Fi Connectivity
- Fully Carpeted
- Raised Floor
- Demised WC facilities
- Lighting and comfort cooling
- Carpeting throughout
- Raised access flooring
- High speed broadband available
- Kitchen and WC facilities
1st Floor, Ste Crabtree
| Size | 733 SF |
| Term | Negotiable |
| Rental Rate | $22.10 /SF/YR |
| Space Use | Office |
| Condition | Partial Build-Out |
| Available | Now |
The accommodation is located over the ground and first floor which is fitted out to a high standard
- Use Class: E
- Partially Built-Out as Standard Office
- Mostly Open Floor Plan Layout
- Fits 2 - 5 People
- Can be combined with additional space(s) for up to 1,212 SF of adjacent space
- Kitchen
- Wi-Fi Connectivity
- Fully Carpeted
- Raised Floor
- Demised WC facilities
- Lighting and comfort cooling
- Carpeting throughout
- Raised access flooring
- High speed broadband available
- Kitchen and WC facilities
1st Floor, Ste The Stoneway
| Size | 487 SF |
| Term | Negotiable |
| Rental Rate | $22.04 /SF/YR |
| Space Use | Office |
| Condition | Partial Build-Out |
| Available | Now |
The accommodation is located over the ground and first floor which is fitted out to a high standard
- Use Class: E
- Partially Built-Out as Standard Office
- Mostly Open Floor Plan Layout
- Fits 2 - 5 People
- Can be combined with additional space(s) for up to 856 SF of adjacent space
- Kitchen
- Wi-Fi Connectivity
- Fully Carpeted
- Raised Floor
- Demised WC facilities
- Lighting and comfort cooling
- Carpeting throughout
- Raised access flooring
- High speed broadband available
- Kitchen and WC facilities
Property Overview
Quinton Green Business Park is situated approximately 0.5 miles to the South East of Quinton Village. The location offers excellent access to Junction 15 of the M1 Motorway (approx. 3 miles), and Northampton Town Centre approx. 5 miles to the North West. Milton Keynes is also easily accessible via the A508.
- Raised Floor
- Energy Performance Rating - B
- Energy Performance Rating - C
- Air Conditioning
PROPERTY FACTS
Learn More About Renting Office Space
Presented by

Wootton Rd
Hmm, there seems to have been an error sending your message. Please try again.
Thanks! Your message was sent.




