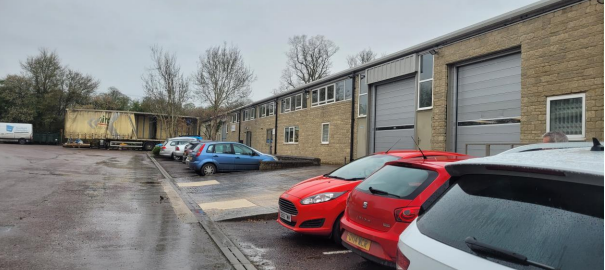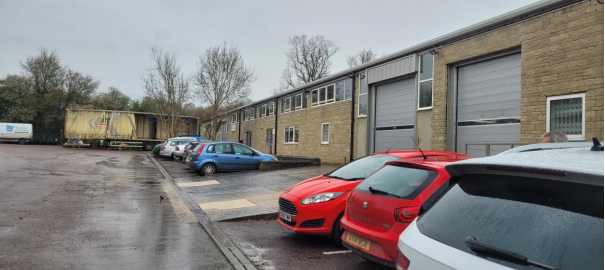
This feature is unavailable at the moment.
We apologize, but the feature you are trying to access is currently unavailable. We are aware of this issue and our team is working hard to resolve the matter.
Please check back in a few minutes. We apologize for the inconvenience.
- LoopNet Team
thank you

Your email has been sent!
Wychwood Business Centre
6,743 - 14,645 SF of Space Available in Chipping Norton OX7 6XU

Features
all available spaces(2)
Display Rental Rate as
- Space
- Size
- Term
- Rental Rate
- Space Use
- Condition
- Available
The 2 spaces in this building must be leased together, for a total size of 6,743 SF (Contiguous Area):
Unit 10 is similarly a mixture of offices and industrial use with a higher office content. The ground floor office was refitted during 2020 to a high standard with meeting/board room offering conferencing facilities. Unit 10 : 2,505 sq.ft. ground floor - 2,119 sq.ft. first floor
- Use Class: B2
- Fits 12 - 37 People
- Wc/staff amenities
- Includes 2,119 SF of dedicated office space
- Kitchen
- 1 Conference Room
- Lots of natural light
The 2 spaces in this building must be leased together, for a total size of 7,902 SF (Contiguous Area):
Unit 9 is a light industrial workshop/storage unit with ancillary offices and WCs. There is an existing mezzanine which is used partly as workshop/storage and part office. Unit 9 : 4,767 sq.ft. ground floor - 3,135 sq.ft. first floor
- Use Class: B2
- Energy Performance Rating - C
- Lots of natural light
- Includes 3,135 SF of dedicated office space
- Wc/staff amenities
- Use Class: E
| Space | Size | Term | Rental Rate | Space Use | Condition | Available |
| Ground - 10, 1st Floor - 10 | 6,743 SF | Negotiable | $11.20 /SF/YR $0.93 /SF/MO $75,512 /YR $6,293 /MO | Industrial | Full Build-Out | 30 Days |
| Ground - 9, 1st Floor - 9 | 7,902 SF | Negotiable | $11.78 /SF/YR $0.98 /SF/MO $93,071 /YR $7,756 /MO | Flex | Full Build-Out | 30 Days |
Ground - 10, 1st Floor - 10
The 2 spaces in this building must be leased together, for a total size of 6,743 SF (Contiguous Area):
| Size |
|
Ground - 10 - 4,624 SF
1st Floor - 10 - 2,119 SF
|
| Term |
| Negotiable |
| Rental Rate |
| $11.20 /SF/YR $0.93 /SF/MO $75,512 /YR $6,293 /MO |
| Space Use |
| Industrial |
| Condition |
| Full Build-Out |
| Available |
| 30 Days |
Ground - 9, 1st Floor - 9
The 2 spaces in this building must be leased together, for a total size of 7,902 SF (Contiguous Area):
| Size |
|
Ground - 9 - 4,767 SF
1st Floor - 9 - 3,135 SF
|
| Term |
| Negotiable |
| Rental Rate |
| $11.78 /SF/YR $0.98 /SF/MO $93,071 /YR $7,756 /MO |
| Space Use |
| Flex |
| Condition |
| Full Build-Out |
| Available |
| 30 Days |
Ground - 10, 1st Floor - 10
| Size |
Ground - 10 - 4,624 SF
1st Floor - 10 - 2,119 SF
|
| Term | Negotiable |
| Rental Rate | $11.20 /SF/YR |
| Space Use | Industrial |
| Condition | Full Build-Out |
| Available | 30 Days |
Unit 10 is similarly a mixture of offices and industrial use with a higher office content. The ground floor office was refitted during 2020 to a high standard with meeting/board room offering conferencing facilities. Unit 10 : 2,505 sq.ft. ground floor - 2,119 sq.ft. first floor
- Use Class: B2
- Kitchen
- Fits 12 - 37 People
- 1 Conference Room
- Wc/staff amenities
- Lots of natural light
- Includes 2,119 SF of dedicated office space
Ground - 9, 1st Floor - 9
| Size |
Ground - 9 - 4,767 SF
1st Floor - 9 - 3,135 SF
|
| Term | Negotiable |
| Rental Rate | $11.78 /SF/YR |
| Space Use | Flex |
| Condition | Full Build-Out |
| Available | 30 Days |
Unit 9 is a light industrial workshop/storage unit with ancillary offices and WCs. There is an existing mezzanine which is used partly as workshop/storage and part office. Unit 9 : 4,767 sq.ft. ground floor - 3,135 sq.ft. first floor
- Use Class: B2
- Includes 3,135 SF of dedicated office space
- Energy Performance Rating - C
- Wc/staff amenities
- Lots of natural light
- Use Class: E
Property Overview
Wychwood Business Centre is an estate made up of two terraces of predominantly industrial units on either side of a central estate road linking to the public highway. Due to the previous occupier, the 2 units have been linked by the partial removal of the dividing blockwork walls. Reinstatement of these walls can be easily arranged. The buildings are of steel portal frame construction with blockwork and stone faced elevations. To the front of each unit is an area of hard standing for loading and car parking.
PROPERTY FACTS
Learn More About Renting Industrial Properties
Presented by
Company Not Provided
Wychwood Business Centre
Hmm, there seems to have been an error sending your message. Please try again.
Thanks! Your message was sent.








