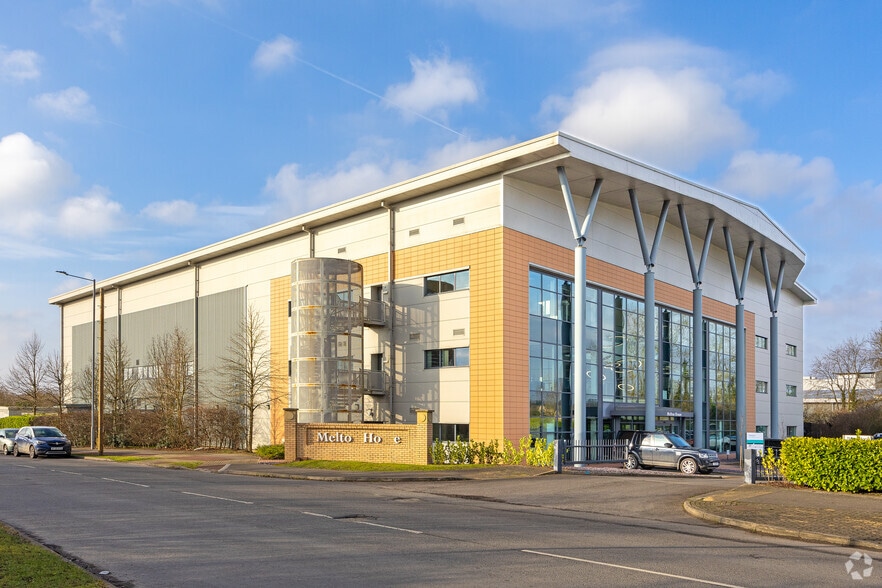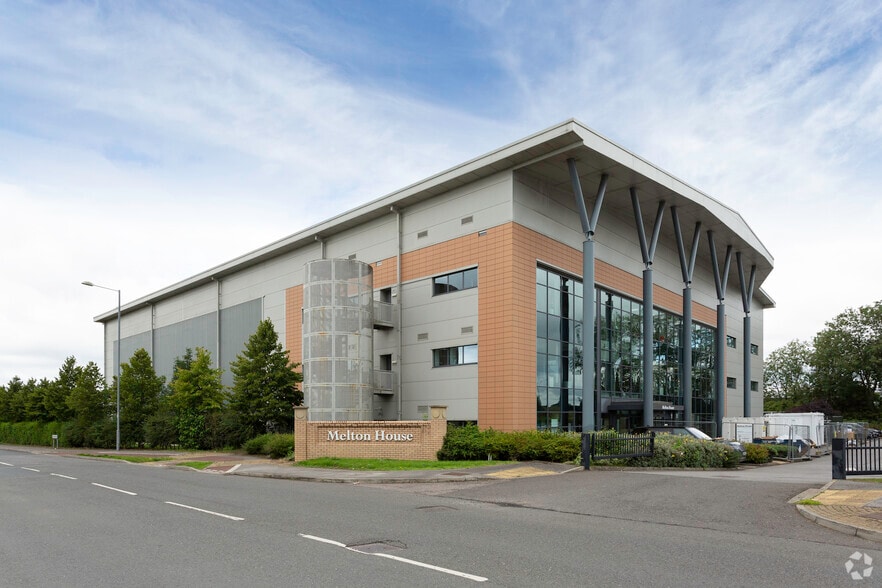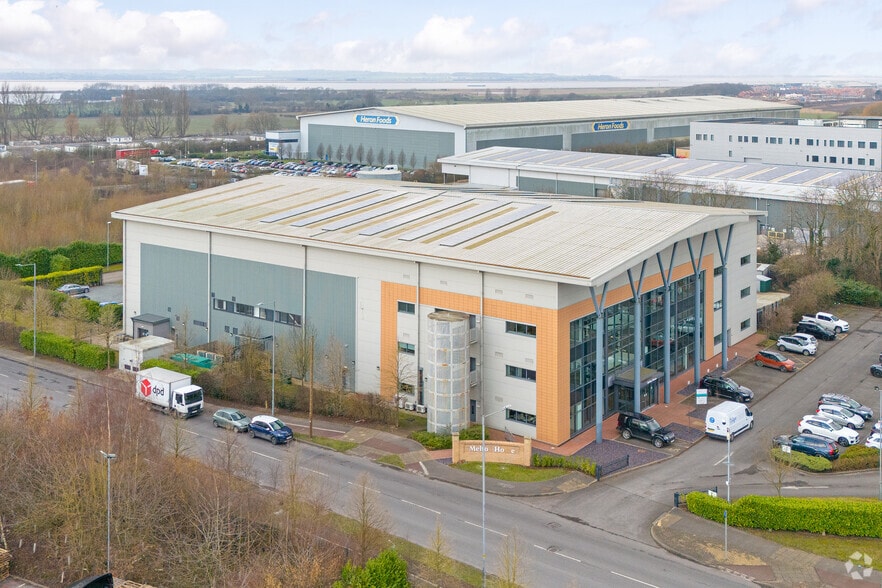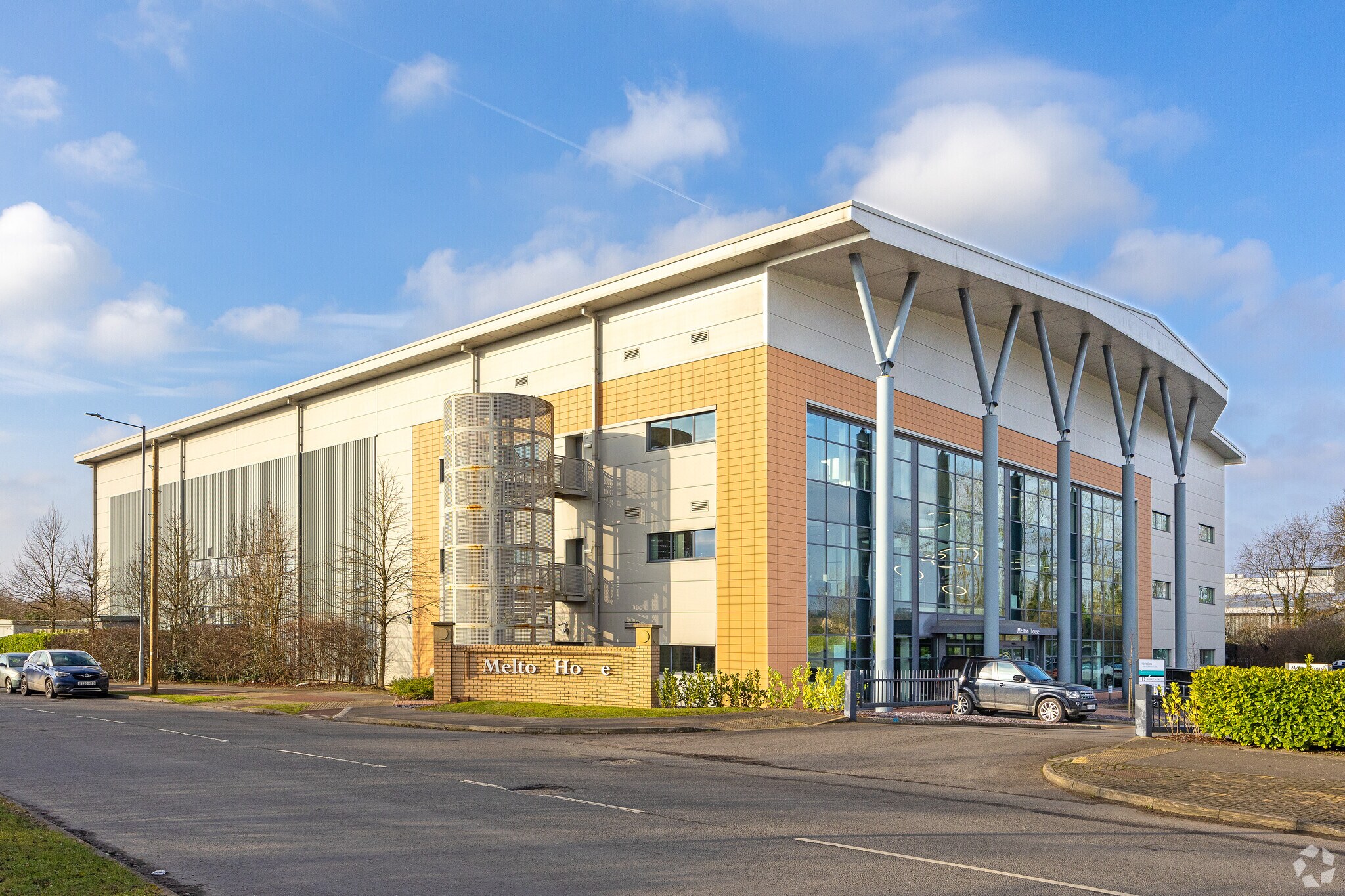Your email has been sent.
Melton House Wyke Way 7,000 - 14,300 SF of Office Space Available in North Ferriby HU14 3HH



HIGHLIGHTS
- Premier locations for investment and job creation
- Temperature controlled storage facilities
- HEPA filtered with positive air pressure regime
- ISO 13485 accredited, and capable of GMP accreditation.
- Generous car parking provisions
- Fitted and Furnished Office accommodation
ALL AVAILABLE SPACES(2)
Display Rental Rate as
- SPACE
- SIZE
- TERM
- RENTAL RATE
- SPACE USE
- CONDITION
- AVAILABLE
The Ground Floor provides 7,300 sq ft of clean room space, with ISO 5 and ISO 7 grade facilities available.
- Use Class: E
- Laboratory
- Space is in Excellent Condition
The first floor comprises fully fitted and furnished grade A office accommodation with additional warehouse / workshop space.
- Use Class: E
- Laboratory
- Partitioned Offices
| Space | Size | Term | Rental Rate | Space Use | Condition | Available |
| Ground | 7,300 SF | 1-10 Years | Upon Request Upon Request Upon Request Upon Request | Office | Spec Suite | Now |
| 1st Floor | 7,000 SF | 1-10 Years | Upon Request Upon Request Upon Request Upon Request | Office | - | Now |
Ground
| Size |
| 7,300 SF |
| Term |
| 1-10 Years |
| Rental Rate |
| Upon Request Upon Request Upon Request Upon Request |
| Space Use |
| Office |
| Condition |
| Spec Suite |
| Available |
| Now |
1st Floor
| Size |
| 7,000 SF |
| Term |
| 1-10 Years |
| Rental Rate |
| Upon Request Upon Request Upon Request Upon Request |
| Space Use |
| Office |
| Condition |
| - |
| Available |
| Now |
Ground
| Size | 7,300 SF |
| Term | 1-10 Years |
| Rental Rate | Upon Request |
| Space Use | Office |
| Condition | Spec Suite |
| Available | Now |
The Ground Floor provides 7,300 sq ft of clean room space, with ISO 5 and ISO 7 grade facilities available.
- Use Class: E
- Space is in Excellent Condition
- Laboratory
1st Floor
| Size | 7,000 SF |
| Term | 1-10 Years |
| Rental Rate | Upon Request |
| Space Use | Office |
| Condition | - |
| Available | Now |
The first floor comprises fully fitted and furnished grade A office accommodation with additional warehouse / workshop space.
- Use Class: E
- Partitioned Offices
- Laboratory
PROPERTY OVERVIEW
For further information contact; Jamie Bottomley 07788 975 465 jamie.bottomley@trackrealestate.co.uk Both ISO 5 and ISO 7 cleanroom space is available, benefiting from a packaging and labelling area. Other key features include airlocks, HEPA filtration with a positive air pressure regime and temperature controlled storage facilities. The units are ISO 13485 accredited with further capability of GMP accreditation, additional space above may be appropriate for storage, lab and office facilities. Additional features include modern offices, a dedicated support lab, and ample parking. Melton house offers high grade laboratory space within the wider Melton West Business Park, this prominent commercial hub is situated on the A63 West of Hull. This strategic location offers excellent connectivity to major transportation networks, including easy access to the M62 corridor, M1, and A1 motorways. As such Hull City Centre is an approximate 20 minute drive east, a 25 minute drive from Humberside Airport and an hour from York City Centre. For more information please contact: Jamie Bottomley 07788 975465 (p) jamie.bottomley@trackrealestate.co.uk
PROPERTY FACTS
Presented by

Melton House | Wyke Way
Hmm, there seems to have been an error sending your message. Please try again.
Thanks! Your message was sent.





