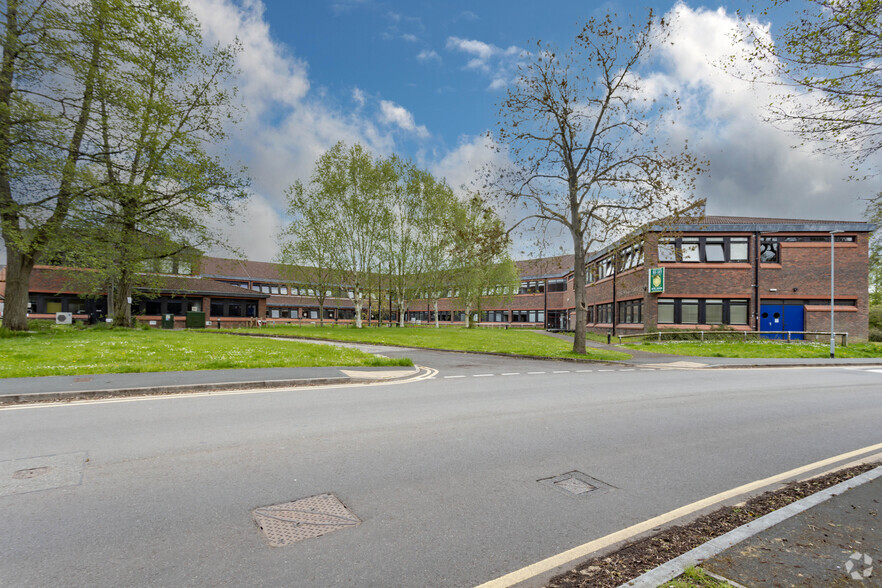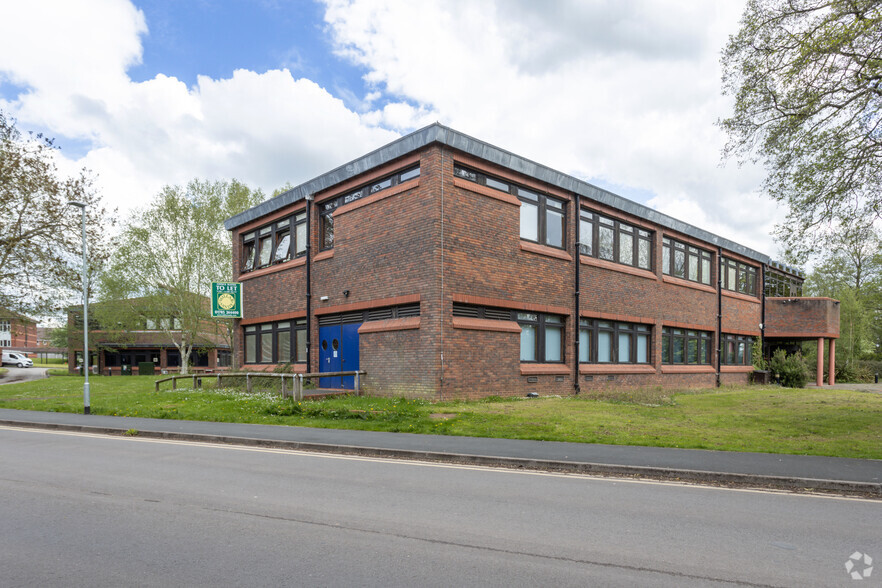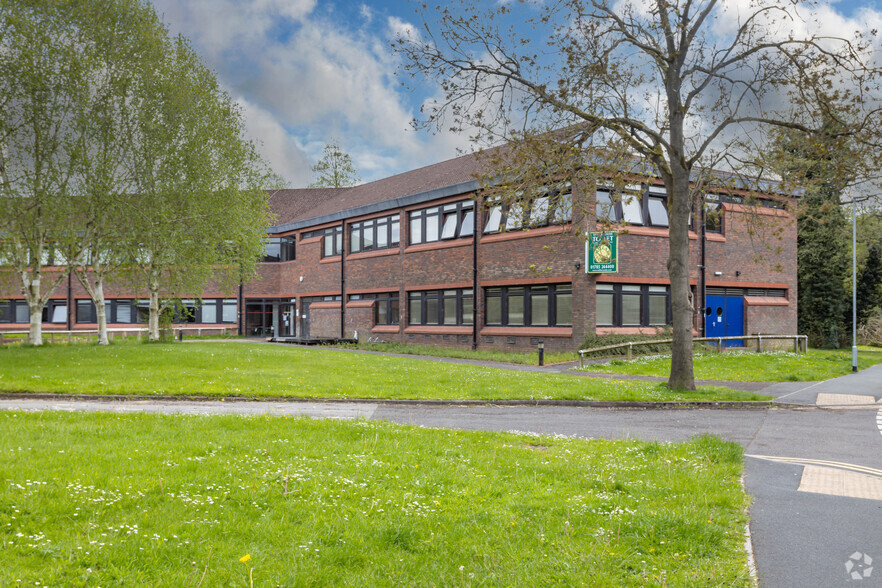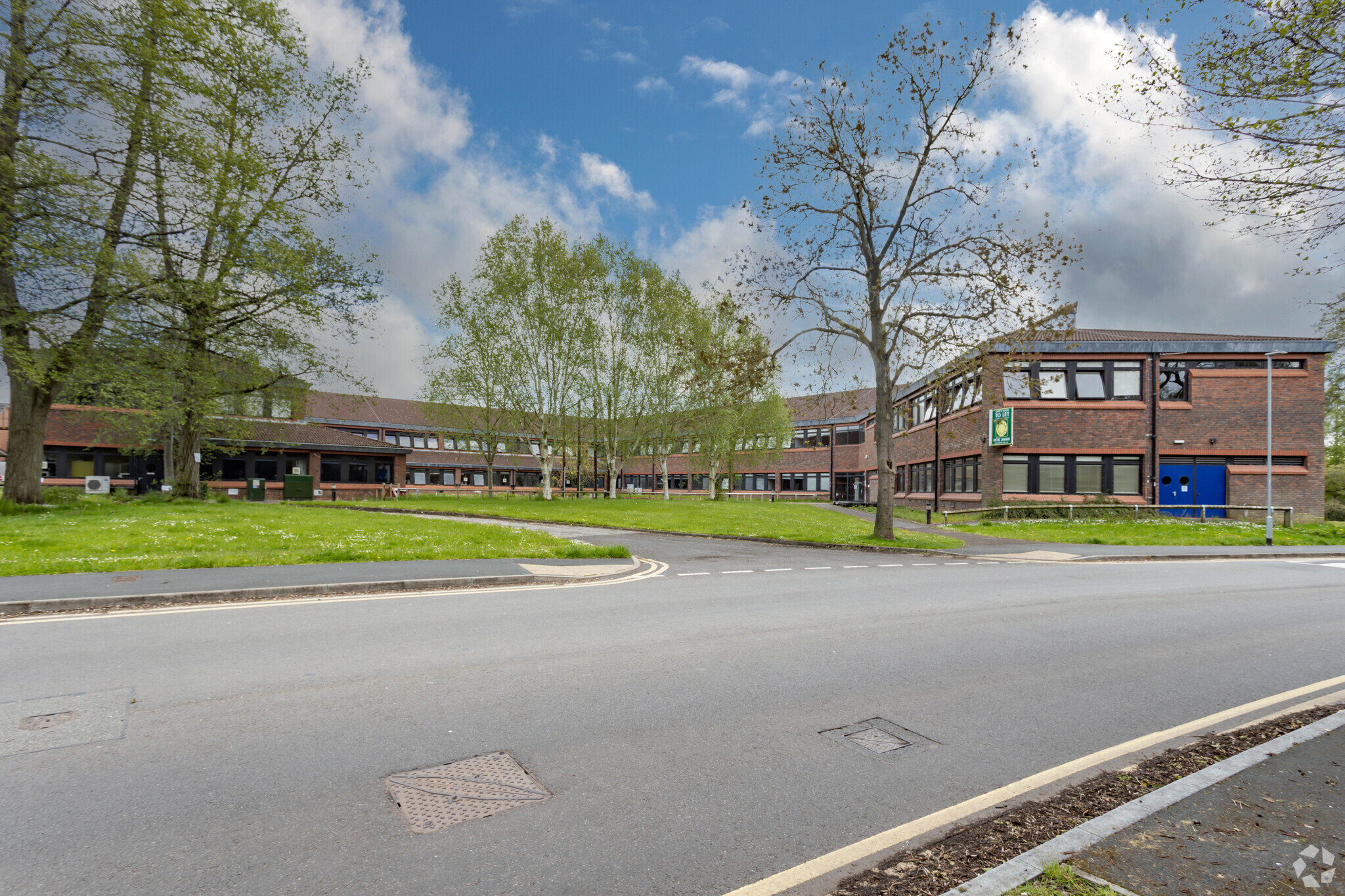
This feature is unavailable at the moment.
We apologize, but the feature you are trying to access is currently unavailable. We are aware of this issue and our team is working hard to resolve the matter.
Please check back in a few minutes. We apologize for the inconvenience.
- LoopNet Team
thank you

Your email has been sent!
Yarnfield Park Training & Conference Centre Yarkfield Park
3,110 - 6,220 SF of Office Space Available in Yarnfield ST15 0NL



Highlights
- Prominent location
- Generous car parking areas
- On site restaurant and leisure facilities
all available spaces(2)
Display Rental Rate as
- Space
- Size
- Term
- Rental Rate
- Space Use
- Condition
- Available
The available space comprises the ground and first floors of one wing of a two-storey brick and tile office block forming part of a campus-style complex with a shared entrance lobby and staircase but otherwise self-contained. The accommodation provides several open-plan and partitioned rooms including conference areas, restroom and toilet facilities on each floor with features including dado trunking, suspended ceilings with recessed category 2 lighting, carpeting, blinds and twenty-four hour access. The offering of the suites, which are available either as a single letting or on a floor by floor basis, provides an ideal opportunity for potential users to acquire a first class high specification space with the benefit of extensive car parking and the use of on-site restaurant, bar and gymnasium amenities.
- Use Class: E
- Open Floor Plan Layout
- Space is in Excellent Condition
- Central Heating System
- Recessed Lighting
- Demised WC facilities
- Dado trunking
- Partitioned rooms
- Partially Built-Out as Standard Office
- Fits 8 - 25 People
- Can be combined with additional space(s) for up to 6,220 SF of adjacent space
- Drop Ceilings
- Energy Performance Rating - D
- Open-Plan
- Recessed category 2 lighting
The available space comprises the ground and first floors of one wing of a two-storey brick and tile office block forming part of a campus-style complex with a shared entrance lobby and staircase but otherwise self-contained. The accommodation provides several open-plan and partitioned rooms including conference areas, restroom and toilet facilities on each floor with features including dado trunking, suspended ceilings with recessed category 2 lighting, carpeting, blinds and twenty-four hour access. The offering of the suites, which are available either as a single letting or on a floor by floor basis, provides an ideal opportunity for potential users to acquire a first class high specification space with the benefit of extensive car parking and the use of on-site restaurant, bar and gymnasium amenities.
- Use Class: E
- Open Floor Plan Layout
- Space is in Excellent Condition
- Central Heating System
- Recessed Lighting
- Demised WC facilities
- Dado trunking
- Partitioned rooms
- Partially Built-Out as Standard Office
- Fits 8 - 25 People
- Can be combined with additional space(s) for up to 6,220 SF of adjacent space
- Drop Ceilings
- Energy Performance Rating - D
- Open-Plan
- Recessed category 2 lighting
| Space | Size | Term | Rental Rate | Space Use | Condition | Available |
| Ground | 3,110 SF | Negotiable | $10.22 /SF/YR $0.85 /SF/MO $110.05 /m²/YR $9.17 /m²/MO $2,650 /MO $31,798 /YR | Office | Partial Build-Out | Now |
| 1st Floor | 3,110 SF | Negotiable | $10.22 /SF/YR $0.85 /SF/MO $110.05 /m²/YR $9.17 /m²/MO $2,650 /MO $31,798 /YR | Office | Partial Build-Out | Now |
Ground
| Size |
| 3,110 SF |
| Term |
| Negotiable |
| Rental Rate |
| $10.22 /SF/YR $0.85 /SF/MO $110.05 /m²/YR $9.17 /m²/MO $2,650 /MO $31,798 /YR |
| Space Use |
| Office |
| Condition |
| Partial Build-Out |
| Available |
| Now |
1st Floor
| Size |
| 3,110 SF |
| Term |
| Negotiable |
| Rental Rate |
| $10.22 /SF/YR $0.85 /SF/MO $110.05 /m²/YR $9.17 /m²/MO $2,650 /MO $31,798 /YR |
| Space Use |
| Office |
| Condition |
| Partial Build-Out |
| Available |
| Now |
Ground
| Size | 3,110 SF |
| Term | Negotiable |
| Rental Rate | $10.22 /SF/YR |
| Space Use | Office |
| Condition | Partial Build-Out |
| Available | Now |
The available space comprises the ground and first floors of one wing of a two-storey brick and tile office block forming part of a campus-style complex with a shared entrance lobby and staircase but otherwise self-contained. The accommodation provides several open-plan and partitioned rooms including conference areas, restroom and toilet facilities on each floor with features including dado trunking, suspended ceilings with recessed category 2 lighting, carpeting, blinds and twenty-four hour access. The offering of the suites, which are available either as a single letting or on a floor by floor basis, provides an ideal opportunity for potential users to acquire a first class high specification space with the benefit of extensive car parking and the use of on-site restaurant, bar and gymnasium amenities.
- Use Class: E
- Partially Built-Out as Standard Office
- Open Floor Plan Layout
- Fits 8 - 25 People
- Space is in Excellent Condition
- Can be combined with additional space(s) for up to 6,220 SF of adjacent space
- Central Heating System
- Drop Ceilings
- Recessed Lighting
- Energy Performance Rating - D
- Demised WC facilities
- Open-Plan
- Dado trunking
- Recessed category 2 lighting
- Partitioned rooms
1st Floor
| Size | 3,110 SF |
| Term | Negotiable |
| Rental Rate | $10.22 /SF/YR |
| Space Use | Office |
| Condition | Partial Build-Out |
| Available | Now |
The available space comprises the ground and first floors of one wing of a two-storey brick and tile office block forming part of a campus-style complex with a shared entrance lobby and staircase but otherwise self-contained. The accommodation provides several open-plan and partitioned rooms including conference areas, restroom and toilet facilities on each floor with features including dado trunking, suspended ceilings with recessed category 2 lighting, carpeting, blinds and twenty-four hour access. The offering of the suites, which are available either as a single letting or on a floor by floor basis, provides an ideal opportunity for potential users to acquire a first class high specification space with the benefit of extensive car parking and the use of on-site restaurant, bar and gymnasium amenities.
- Use Class: E
- Partially Built-Out as Standard Office
- Open Floor Plan Layout
- Fits 8 - 25 People
- Space is in Excellent Condition
- Can be combined with additional space(s) for up to 6,220 SF of adjacent space
- Central Heating System
- Drop Ceilings
- Recessed Lighting
- Energy Performance Rating - D
- Demised WC facilities
- Open-Plan
- Dado trunking
- Recessed category 2 lighting
- Partitioned rooms
Property Overview
Yarnfield Park is a national training and conference venue situated on the north side of the village of Yarnfield about two miles from the A34 trunk road which links Stafford with the Potteries. The County town, with its main-line station connected to the national rail network, is approximately nine miles to the south. Stone also has the benefit of a rail connection. Junction 14 of the M6 is about eight miles to the south and provides access to Manchester and the north-west, London and the south-east by way of the M1 link and Bristol and the south-west via its connection with the M5. Junction 15 to the north is approximately nine miles distant.
- Conferencing Facility
- Property Manager on Site
- Raised Floor
- Restaurant
- Security System
- Kitchen
- Central Heating
- Common Parts WC Facilities
- DDA Compliant
- Food Service
- Open-Plan
- Partitioned Offices
- Shower Facilities
- Air Conditioning
PROPERTY FACTS
Learn More About Renting Office Space
Presented by

Yarnfield Park Training & Conference Centre | Yarkfield Park
Hmm, there seems to have been an error sending your message. Please try again.
Thanks! Your message was sent.






