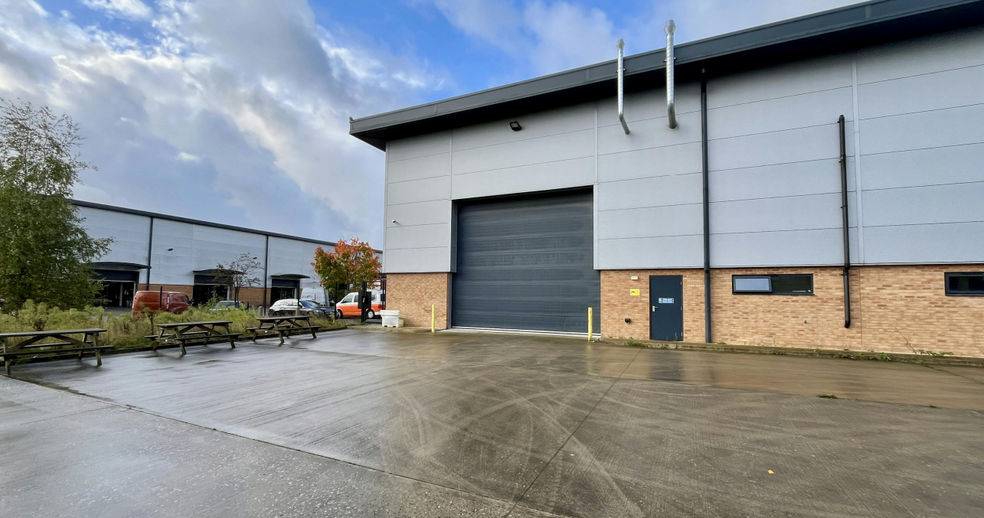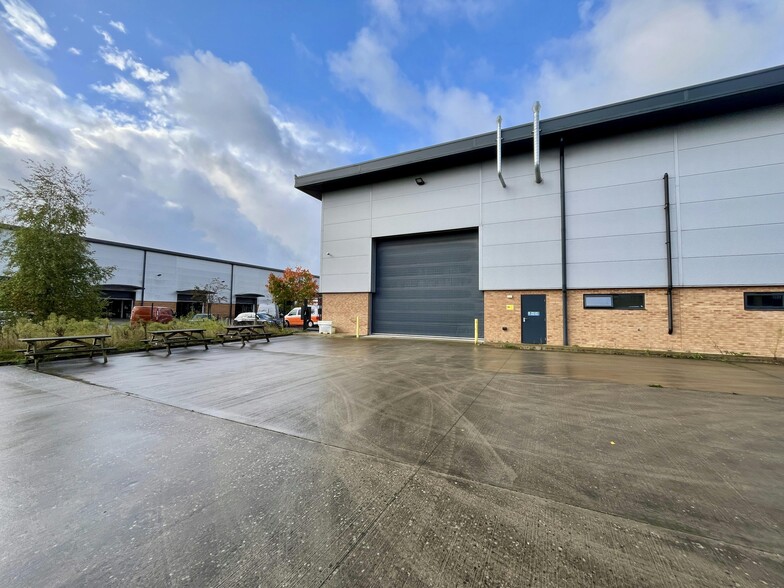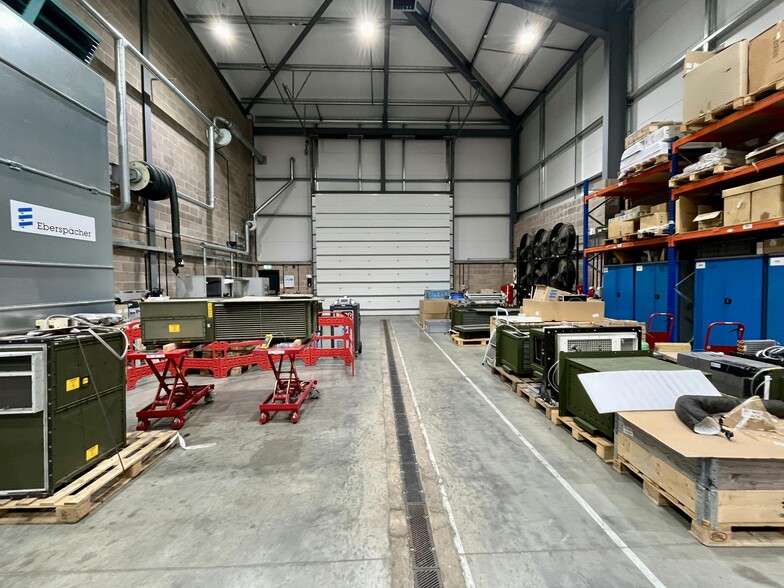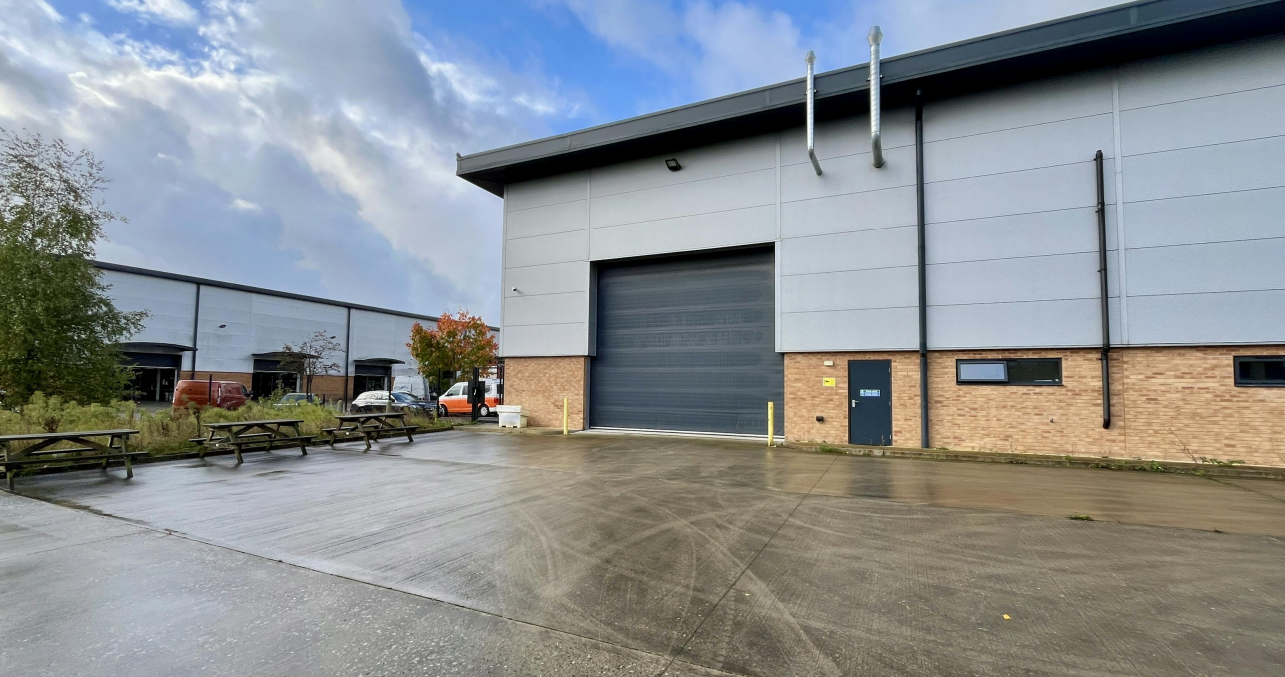Yeoman Rd 2,809 SF of Industrial Space Available in Ringwood BH24 3FF



HIGHLIGHTS
- Up and over loading door measuring approx. 6.2m W x 5.4m H
- Daylight panels for natural light
- Concreate forecourt
ALL AVAILABLE SPACE(1)
Display Rental Rate as
- SPACE
- SIZE
- TERM
- RENTAL RATE
- SPACE USE
- CONDITION
- AVAILABLE
Available by way of a new full repairing and insuring lease for a negotiable term incorporating periodic upward only, open market rent reviews
- Use Class: B2
- Available immediately
- 3 phase electricity and LED lighting
- Pedestrian door
| Space | Size | Term | Rental Rate | Space Use | Condition | Available |
| Ground | 2,809 SF | Negotiable | Upon Request | Industrial | Shell Space | Now |
Ground
| Size |
| 2,809 SF |
| Term |
| Negotiable |
| Rental Rate |
| Upon Request |
| Space Use |
| Industrial |
| Condition |
| Shell Space |
| Available |
| Now |
PROPERTY OVERVIEW
Climate House was constructed in 2015 and occupies an approx. 2.5 acre plot. The unit comprises a rear section of Climate House and is accessed to the rear of the property. It is of steel portal frame construction with a steel clad roof with an approx. 8.2m internal eaves height. The floor is concrete and loading is by way of a sectional up and over loading door measuring approx. 6.2m W x 5.4m H. There is 3 phase electricity and LED lighting. A W.C will be installed. Externally, there is a concrete forecourt providing approx. 10 car parking spaces.








