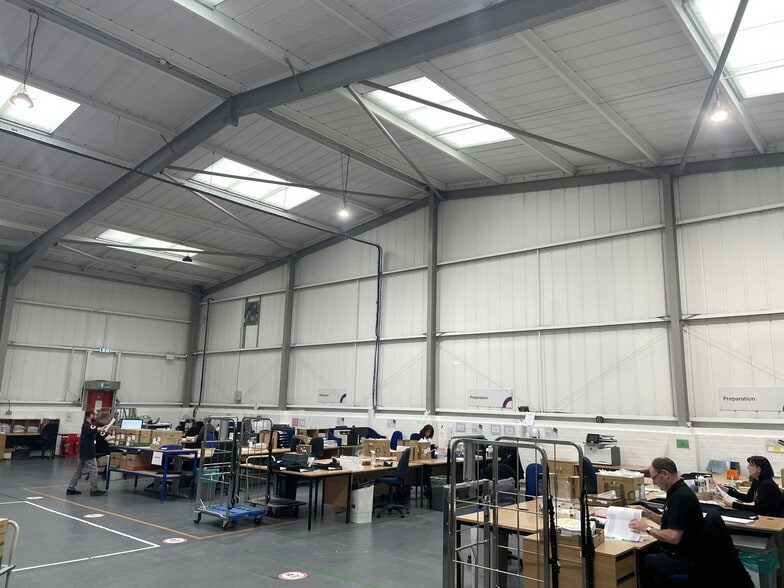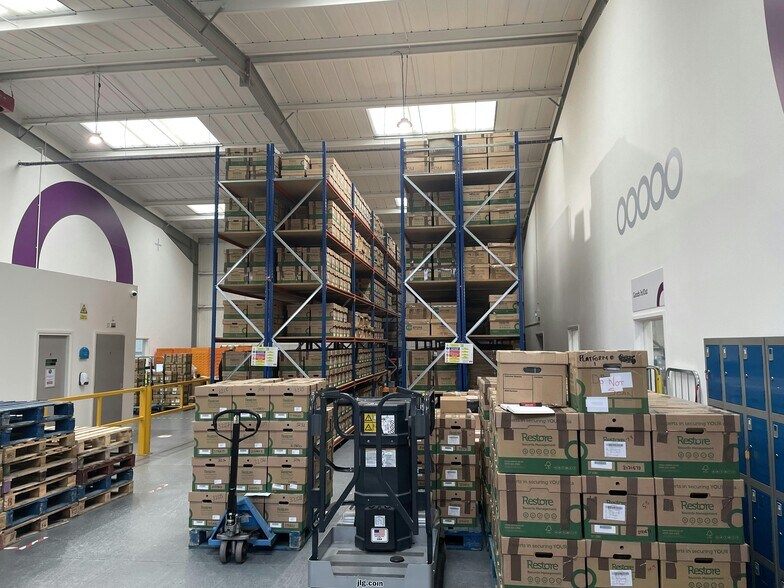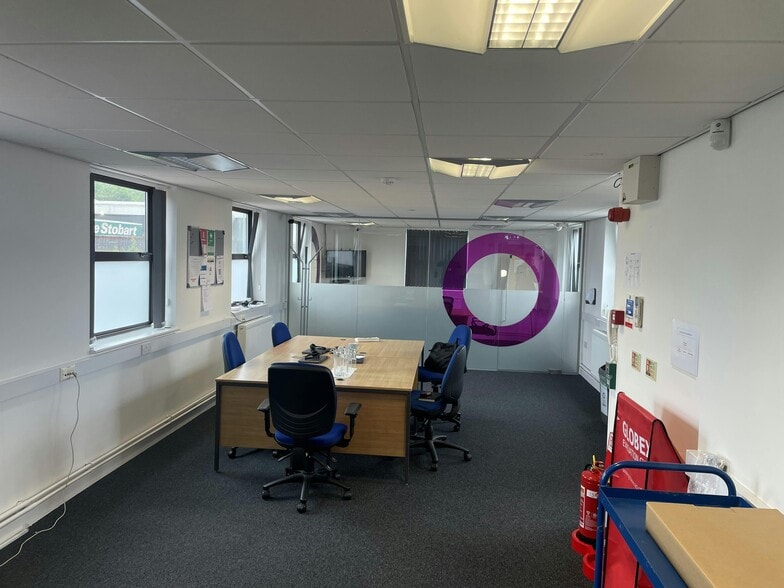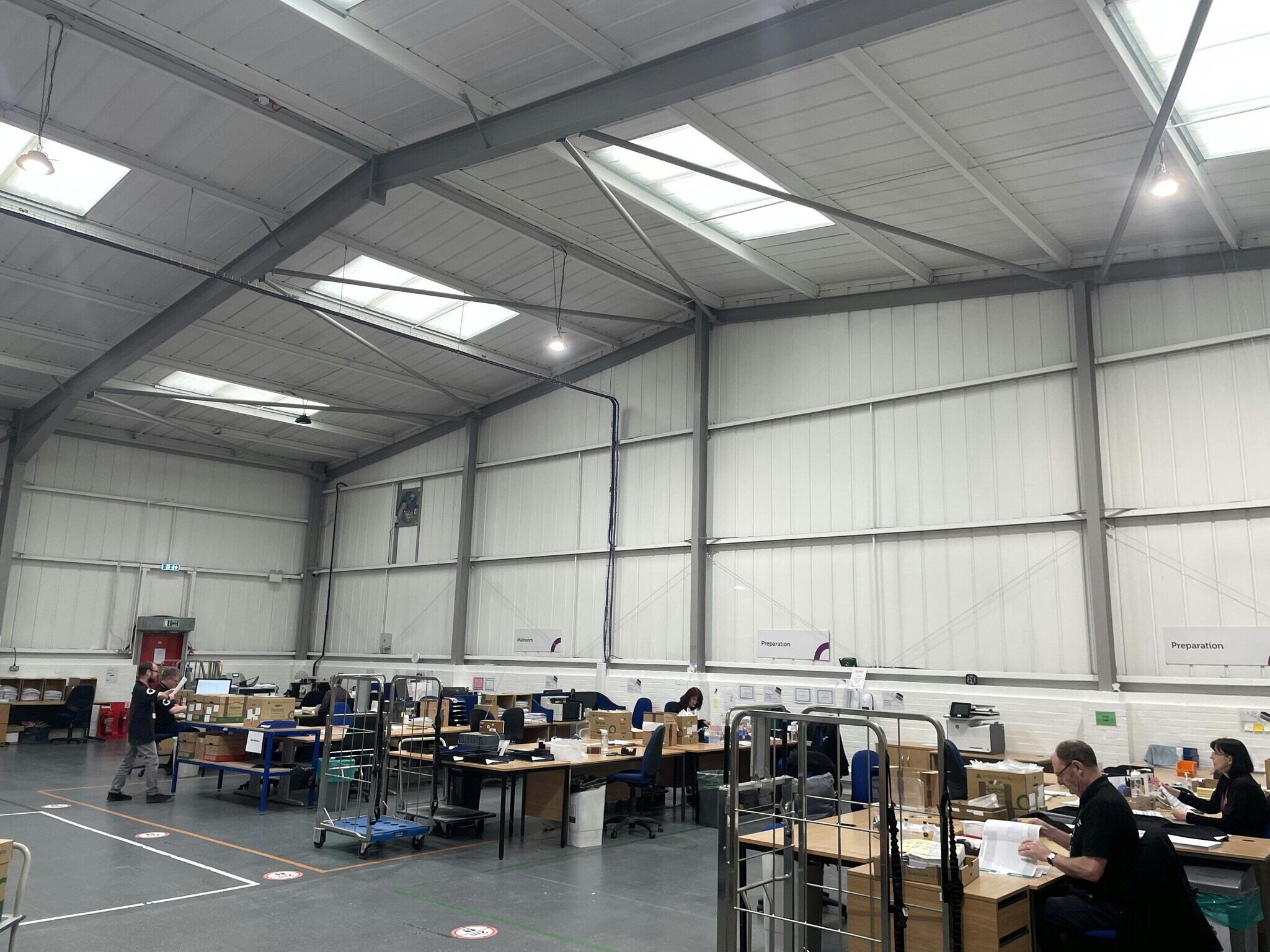Your email has been sent.
SUBLEASE HIGHLIGHTS
- Easy Access To M60
- 1.5 Miles From Stockport Train Station
- 7 Miles From Manchester Airport
FEATURES
ALL AVAILABLE SPACE(1)
Display Rental Rate as
- SPACE
- SIZE
- TERM
- RENTAL RATE
- SPACE USE
- CONDITION
- AVAILABLE
The 2 spaces in this building must be leased together, for a total size of 10,676 SF (Contiguous Area):
Modern Warehouse / Trade Counter Unit 10,676 sq. ft (991.80 Sqm) - Height at 5m haunch - Single bay steel portal frame construction, therefore no internal pillars - Modern profile metal cladding to the elevations and roof, with good natural light via rooflights - 2 x ground level doors to the front elevation - 20m deep yard which is both gated and fenced - 17 marked car parking spaces - Office and welfare areas The unit is available by way of an assignment or sub-lease of the current tenant’s lease which expires on the 1st February 2027. Alternatively, we believe that the landlord is open to discussions on a longer terms lease
- Use Class: B2
- Includes 809 SF of dedicated office space
- Yard
- Open Plan Warehouse
- Sublease space available from current tenant
- Natural Light
- Self Contained Secure Yard
- 17 Car Parking Spaces
| Space | Size | Term | Rental Rate | Space Use | Condition | Available |
| Ground - A6, 1st Floor - A6 | 10,676 SF | Feb 2027 | Upon Request Upon Request Upon Request Upon Request | Industrial | Shell Space | 60 Days |
Ground - A6, 1st Floor - A6
The 2 spaces in this building must be leased together, for a total size of 10,676 SF (Contiguous Area):
| Size |
|
Ground - A6 - 9,867 SF
1st Floor - A6 - 809 SF
|
| Term |
| Feb 2027 |
| Rental Rate |
| Upon Request Upon Request Upon Request Upon Request |
| Space Use |
| Industrial |
| Condition |
| Shell Space |
| Available |
| 60 Days |
Ground - A6, 1st Floor - A6
| Size |
Ground - A6 - 9,867 SF
1st Floor - A6 - 809 SF
|
| Term | Feb 2027 |
| Rental Rate | Upon Request |
| Space Use | Industrial |
| Condition | Shell Space |
| Available | 60 Days |
Modern Warehouse / Trade Counter Unit 10,676 sq. ft (991.80 Sqm) - Height at 5m haunch - Single bay steel portal frame construction, therefore no internal pillars - Modern profile metal cladding to the elevations and roof, with good natural light via rooflights - 2 x ground level doors to the front elevation - 20m deep yard which is both gated and fenced - 17 marked car parking spaces - Office and welfare areas The unit is available by way of an assignment or sub-lease of the current tenant’s lease which expires on the 1st February 2027. Alternatively, we believe that the landlord is open to discussions on a longer terms lease
- Use Class: B2
- Sublease space available from current tenant
- Includes 809 SF of dedicated office space
- Natural Light
- Yard
- Self Contained Secure Yard
- Open Plan Warehouse
- 17 Car Parking Spaces
PROPERTY OVERVIEW
Stockport Trading Estate is located in the metropolitan borough of Stockport, Greater Manchester and situated strategically near key transportation links. The estate offers easy access to the M60 motorway, providing excellent connectivity to Manchester city centre, the Greater Manchester area, and nationally via the region's motorway network. The estate is situated approximately: 7 miles from Manchester Airport: accessible within a 15- minute drive, making it highly convenient for businesses with international clients and partners. 1.5 miles from Stockport Train Station: This major railway hub offers frequent services to Manchester Piccadilly, London Euston, and other key destinations. Regular bus services operate along Stockport Road West and other nearby routes, providing direct connections to Stockport town centre, surrounding areas, and key local amenities.
WAREHOUSE FACILITY FACTS
Presented by

Yew St
Hmm, there seems to have been an error sending your message. Please try again.
Thanks! Your message was sent.









