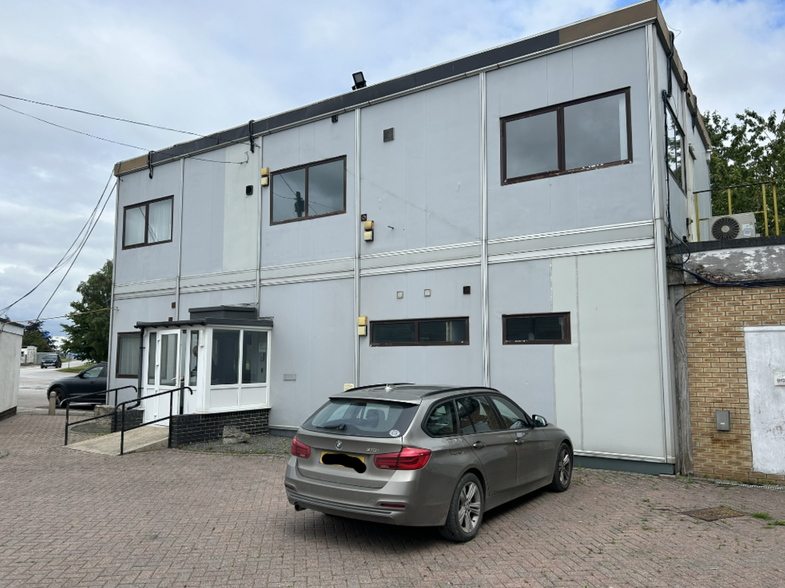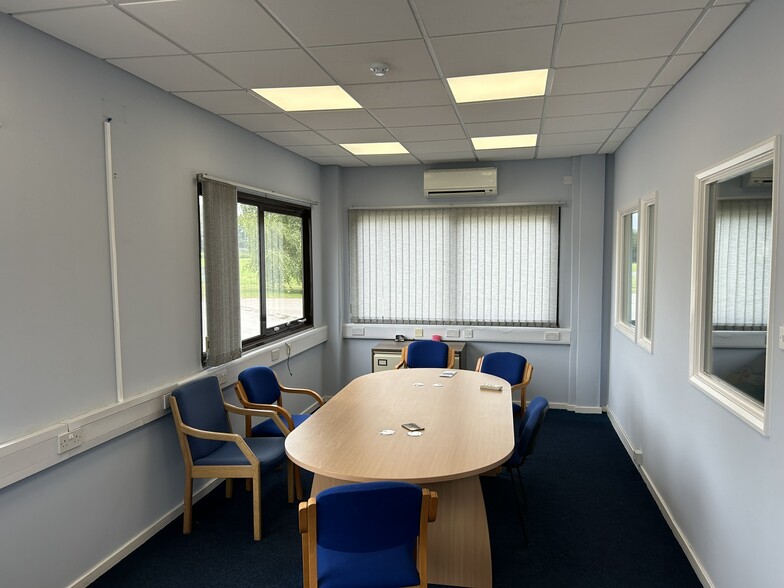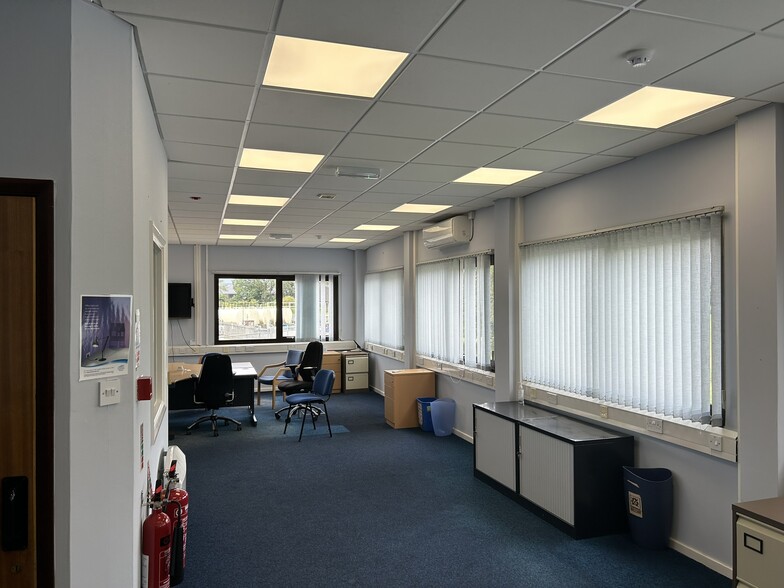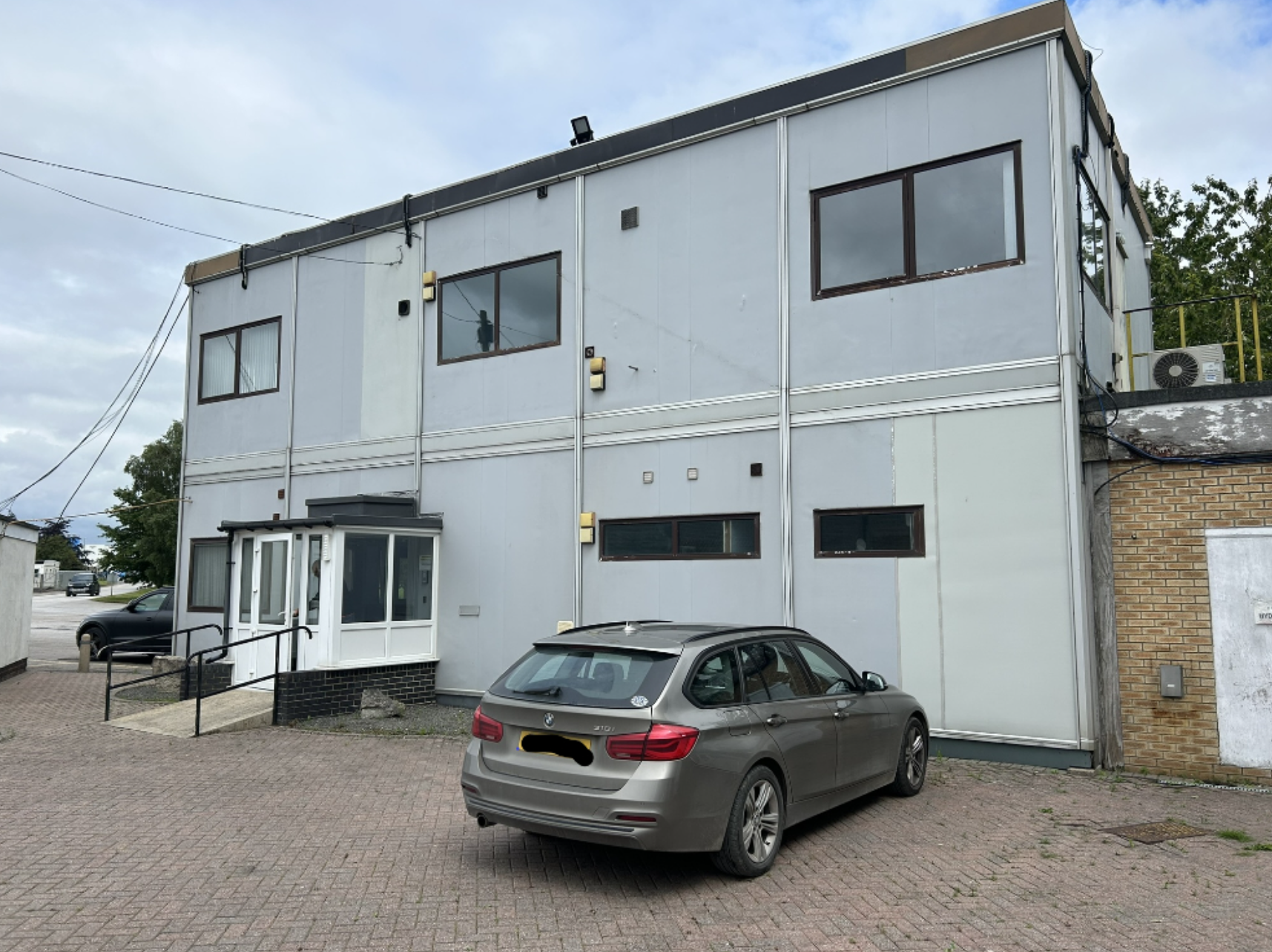
This feature is unavailable at the moment.
We apologize, but the feature you are trying to access is currently unavailable. We are aware of this issue and our team is working hard to resolve the matter.
Please check back in a few minutes. We apologize for the inconvenience.
- LoopNet Team
thank you

Your email has been sent!
BATA Site Offices York Rd
1,157 - 2,314 SF of Office Space Available in York YO42 1NS



Highlights
- Situated just off York Road A1079 York to Hull Road
- Parking
- Secure Gated Commercial Estate
all available spaces(2)
Display Rental Rate as
- Space
- Size
- Term
- Rental Rate
- Space Use
- Condition
- Available
The property comprises a 2 storey modular office building totaling 2,314 SF . Externally there is on site car parking, numbers to be agreed. Price on application.
- Use Class: E
- Mostly Open Floor Plan Layout
- Central Air Conditioning
- Natural Light
- Natural Light
- Airconditioned offices
- Partially Built-Out as Standard Office
- Can be combined with additional space(s) for up to 2,314 SF of adjacent space
- Fully Carpeted
- Open-Plan
- Carpeted Interior
- LED lighting
The property comprises a 2 storey modular office building totaling 2,314 SF . Externally there is on site car parking, numbers to be agreed. Price on application.
- Use Class: E
- Mostly Open Floor Plan Layout
- Central Air Conditioning
- Natural Light
- Natural Light
- Airconditioned offices
- Partially Built-Out as Standard Office
- Can be combined with additional space(s) for up to 2,314 SF of adjacent space
- Fully Carpeted
- Open-Plan
- Carpeted Interior
- LED lighting
| Space | Size | Term | Rental Rate | Space Use | Condition | Available |
| Ground | 1,157 SF | Negotiable | Upon Request Upon Request Upon Request Upon Request | Office | Partial Build-Out | Now |
| 1st Floor | 1,157 SF | Negotiable | Upon Request Upon Request Upon Request Upon Request | Office | Partial Build-Out | Now |
Ground
| Size |
| 1,157 SF |
| Term |
| Negotiable |
| Rental Rate |
| Upon Request Upon Request Upon Request Upon Request |
| Space Use |
| Office |
| Condition |
| Partial Build-Out |
| Available |
| Now |
1st Floor
| Size |
| 1,157 SF |
| Term |
| Negotiable |
| Rental Rate |
| Upon Request Upon Request Upon Request Upon Request |
| Space Use |
| Office |
| Condition |
| Partial Build-Out |
| Available |
| Now |
Ground
| Size | 1,157 SF |
| Term | Negotiable |
| Rental Rate | Upon Request |
| Space Use | Office |
| Condition | Partial Build-Out |
| Available | Now |
The property comprises a 2 storey modular office building totaling 2,314 SF . Externally there is on site car parking, numbers to be agreed. Price on application.
- Use Class: E
- Partially Built-Out as Standard Office
- Mostly Open Floor Plan Layout
- Can be combined with additional space(s) for up to 2,314 SF of adjacent space
- Central Air Conditioning
- Fully Carpeted
- Natural Light
- Open-Plan
- Natural Light
- Carpeted Interior
- Airconditioned offices
- LED lighting
1st Floor
| Size | 1,157 SF |
| Term | Negotiable |
| Rental Rate | Upon Request |
| Space Use | Office |
| Condition | Partial Build-Out |
| Available | Now |
The property comprises a 2 storey modular office building totaling 2,314 SF . Externally there is on site car parking, numbers to be agreed. Price on application.
- Use Class: E
- Partially Built-Out as Standard Office
- Mostly Open Floor Plan Layout
- Can be combined with additional space(s) for up to 2,314 SF of adjacent space
- Central Air Conditioning
- Fully Carpeted
- Natural Light
- Open-Plan
- Natural Light
- Carpeted Interior
- Airconditioned offices
- LED lighting
Property Overview
The property is situated just off the York to Hull Road (A1079) and is strategically located approximately 1 mile to the south west of Pocklington Town Centre, circa 9 miles to the east of the A64, just over 12 miles to the east of York City Centre and within 25 miles of Hull City Centre. The property itself is accessed off the York to Hull Road (A1079).
PROPERTY FACTS
Presented by

BATA Site Offices | York Rd
Hmm, there seems to have been an error sending your message. Please try again.
Thanks! Your message was sent.





