Understanding Existing Office Space Conditions
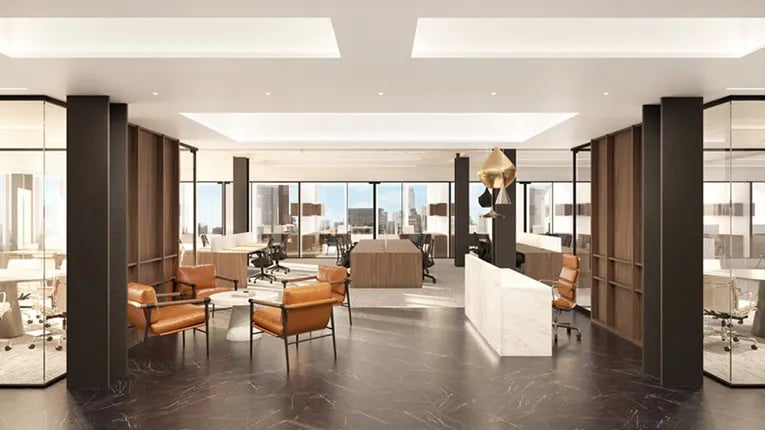
For business owners seeking office space to lease, whether it's due to company expansion, downsizing, or a 1031 exchange process, understanding the degree to which a block or floor of space has been constructed is crucial for meeting timelines and financial plans.
The existing physical condition of an office space can range from raw and unimproved to polished and move-in ready. Some spaces feature unfinished concrete floors with exposed columns, requiring extensive construction over many months before they can be occupied. Others offer newly finished office space ready for tenants to occupy in just a few weeks.
What Does Full Build Out Mean?
A fully built-out space is a completely finished commercial environment with all necessary systems, features, and finishes in place, customized to meet specific tenant requirements while maintaining broad functionality and appeal. A full build-out can include renovations, structural changes, and tenant-specific adaptations such as partition walls, IT infrastructure, lighting, and HVAC installations, transforming raw space into a ready-to-occupy environment.
The scope, timeline, and costs of a full build out are typically negotiated between landlord and tenant as part of the lease agreement, with tenant improvement allowances often covering a portion of the construction expenses.
Negotiating tenant improvement allowances (TIAs) is a critical part of the build-out process. Landlords often contribute a specified amount toward construction costs, which tenants can allocate toward design and finishing elements tailored to their needs. This collaborative approach ensures the space aligns with the tenant's operational requirements while balancing cost efficiency.
Terms in Brief
In most office space listings or advertisements, a prospective tenant or those aiming to learn how to get into commercial real estate as an agent will generally encounter one of the following terms describing the current condition of the space:
- Shell space. Unfinished interior space that has never been constructed or occupied.
- Partially built-out space. A partially finished space that is typically not ready to be occupied because some portion may have been demolished after a tenant's departure or was never built-out from the shell.
- Fully built-out space. A fully constructed space that can be occupied "as is," or after making cosmetic upgrades. Typically, the design and layout of the space has been predetermined by the previous tenant or the sublessor.
- Spec suite. Short for "speculative suite," this is a newly constructed office suite designed and laid out by a landlord for quick occupancy by a tenant.
- Condition full build out. This is a term that is often used interchangeably with 'fully built-out space'. It specifically refers to a space that is fully constructed and ready for occupancy.
While there is general agreement among real estate professionals about what these terms mean, they are not legal or technical terms that are codified in any manual or rating system. When they are used in a lease, they are typically defined therein to provide clarity about what is meant relative to the block of space in question. Additionally, these terms vary regionally and are often modified by real estate professionals as they work to market the space and secure a tenant. The following, more extensive descriptions of each term unpack several nuances and variations.
Shell Space
Shell space is interior space that is completely unfinished, representing the starting point for transforming raw space into a ready-to-occupy environment. It is characterized by concrete floors, exposed columns, unclad walls and open ceilings, and it contains taps for future installation of mechanical, electrical and plumbing systems. A sprinkler system will likely be included, as it is generally required by code. This raw unfinished space is sometimes referred to or marketed as a "grey shell" or a "cold shell."
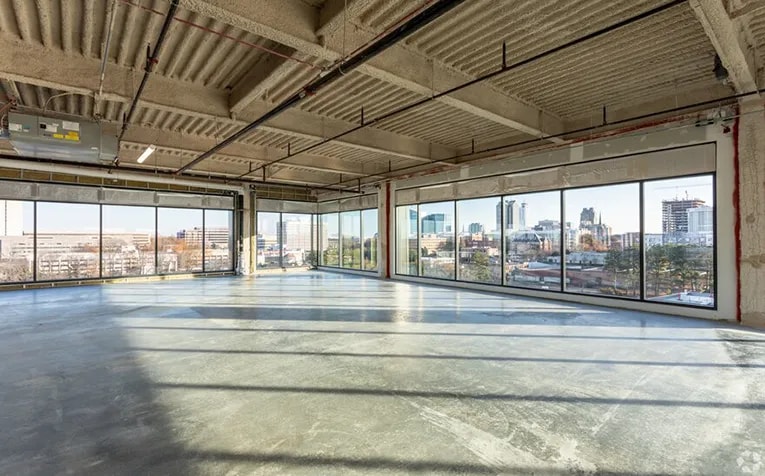
"Typically, shell space would be in a new build[ing] that is literally slab-to-slab and there is truly nothing in there," said Grant Pruit, president and managing director of Whitebox Realty, headquartered in Dallas, in an interview with LoopNet.
Pruit said that shell space is sometimes upgraded slightly to what real estate professionals call a "white box." Sometimes referred to as a "vanilla shell," "warm shell," or "warm lit shell," the space features minimum finishes. Generally, the walls are covered in drywall and the ceiling is finished with tiles and lights.
In some cases, a white box might also include an HVAC system with ductwork and controls, but in others, the ductwork will be installed after the tenant determines where private offices will be located.
Removing ceiling tiles from a white box finish to accommodate HVAC systems seems wasteful, but it is a common practice. Larry Fitzgerald, executive managing director at Newmark in northern Virginia noted that the costs and disruption of installing and reinstalling ceiling tiles are often incurred by landlords in order to secure a tenant.
Pruitt added that "oftentimes you'll see landlords allocate a tenant improvement allowance below a finished ceiling," enabling the tenant to allocate more money toward construction of elements inside the suite that have a greater impact on their day-to-day business activities than the ceiling grid.
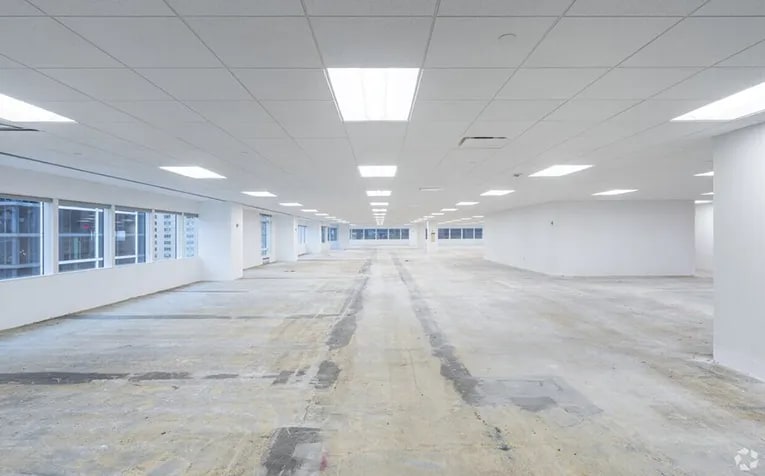
Shell space is typically found in the newest buildings in a market that have not yet been occupied or in buildings undergoing extensive renovations. Constructing interior space from a raw shell is the most expensive and complex type of build-out, involving designs, engineering, bids from contractors, permits, inspections, and extensive leasehold improvements.
While building out shell space is often both expensive and time-consuming, for a tenant seeking a truly distinct space, it offers the greatest flexibility in determining the design and layout of the space. As part of lease negotiations, landlords commonly pay for some portion of the costs through a tenant improvement (TI) allowance, which may be partly based on a CRE appraisal of the property, to ensure that the renovations add value and are synchronized with prevailing market conditions; however, prospective tenants may also seek CRE loans to cover additional costs of customizing the office space to their specific requirements
Partially Built-Out Space
Office spaces are typically found in this partially built-out state for one of two reasons. The space may reflect the floor plan and finishes installed by a previous tenant, or a build-out that began was never finished. These spaces typically feature carpet or flooring, finished ceilings and overhead lights as well as interior walls demarcating offices, lounges, kitchens or conference rooms - all elements selected by the previous tenant.
However, the layout and finishes of the space may be outdated and warn with scuffs, water marks and stains throughout, Pruit said. Additionally, some elements of the suite or floor may be highly specialized, making it very unlikely that a typical tenant will need that particular feature. Landlords often demolish these highly unique features, so they won't distract potential users touring the space and to advance the demolition process for the new tenant.
As one might expect, the amount of construction required to modify partially built-out space can vary greatly. In some cases, most walls and finishes might be left in place, requiring minimal construction. But in others, the floorplan may be significantly modified by demolishing walls and partitions, requiring designs, permits, construction and finishing.
Prospective tenants have a good deal of flexibility in determining the design and layout of a partially built-out space, but less so than they do with shell space. Landlords typically allocate TI dollars for improvement of space in this condition.
Fully Built-Out Space
A fully built-out space is a completely finished commercial environment with all necessary systems, features and finishes in place, customized to meet specific tenant requirements while maintaining broad functionality and appeal.
When a landlord chooses to market fully built space, it is typically configured in a traditional office fashion with complete mechanical systems (HVAC, electrical, and plumbing), finished ceilings, modern lighting, and standard layout features that make the space useful to a broad range of users. These systems are fully installed and operational, with proper distribution throughout the space to support standard office operations.
A fully built-out space eliminates the need for additional construction, allowing tenants to move in and begin operations immediately upon lease signing.
Tenant-Specific Customizations
A full build-out often incorporates tenant-specific requirements, such as private offices for law firms, collaborative spaces for tech startups, or enhanced electrical setups for healthcare facilities. This customization ensures the space supports the tenant's business operations effectively while meeting industry-specific standards.
Landlords sometimes advertise a space in this condition immediately upon vacation by a tenant to see if there is user interest in it "as is," before investing money in demolition or refurbishment.
Landlords often work closely with tenants during the build-out process to address unique industry needs. For example, tech firms may require advanced IT infrastructure and open workspaces, while healthcare providers might need specialized plumbing, enhanced electrical setups, and HIPAA-compliant privacy features.
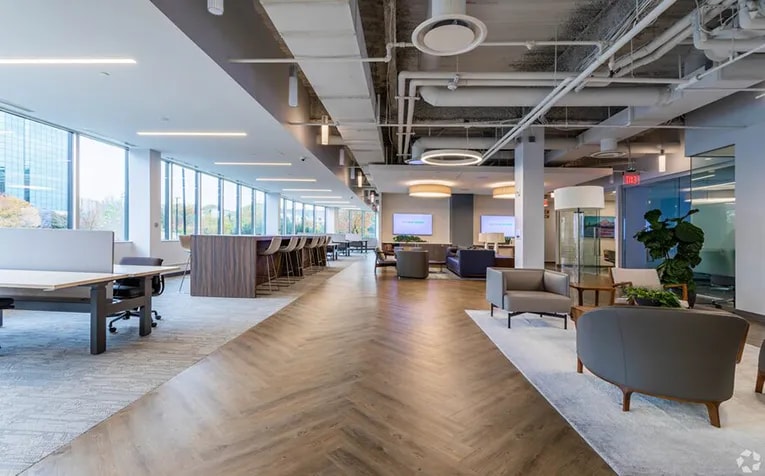
Despite being characterized as "fully built-out," some landlords do allow for some amount of customization such as new flooring, lights, shades, conference spaces or closed offices.
Fitzgerald noted that it is common for tenants to request minor modifications such as two additional offices or a larger conference room and most landlords will comply with these requests to secure a user.
Fully built-out space is also commonly marketed by a tenant as a sublet. If, for example, a company has contracted and employees have been let go, the tenant will have space they do not need. If lease terms allow, the tenant will make all or some portion of their space available for lease to another user. The user will occupy and pay rent to the tenant, offsetting the financial commitment the tenant has to the landlord.
Office Space For Sale
Partially and Fully Built-Out Space May Evolve
If either full or partially built-out space remains empty for some time, a landlord may incur costs to improve it so it will show better and ultimately lease up more quickly. In some cases, the layout and affixed elements will be left in place, but the walls will be painted and new floors installed to upgrade the aesthetics and modernize the space.
In other cases, the space will be demolished and returned to shell condition, or it may be demolished, reconfigured and redesigned as a "spec floor" or individual "spec suites" ready for quick occupancy.
Spec Suite
The term "speculative suite" was coined by real estate professionals and it refers to preconstructed office suites from the perspective of a landlord. The term focuses on the notion that a landlord incurs upfront capital expenditures to create move-in ready space that a tenant can occupy quickly, thereby generating cash flow for the landlord.
This is viewed as a speculative or risky move because, while the build-out is modern and broadly appealing, some users may reject the idea of a preconstructed suite, preferring to customize their space. Additionally, a landlord typically shares the cost of an office build-out with a tenant and in this case the landlord pays for all of it.
In today's market, the terms "fully built-out space" and "spec suite" are often used interchangeably by brokers marketing space for lease, but there are some notable differences.
Fitzgerald said there are exceptions but "typically spec suites tend to be small - anywhere from 1,500 to 5,000 square feet - and they tend to be built-out somewhat generically," so they appeal to a broad swath of office space users. They include mechanical, electrical and plumbing (MEP) systems, lighting, finished ceilings and floors as well as layouts that might include a pantry, one or more conference rooms, a small workroom, and/or a mix of hard-walled offices and open spaces for cubicles or desks.
"But what's typical of a spec suite is it's polished, it's new, it's fresh," Fitzgerald said, adding that "it's all about the presentation. You want [a potential user] to go, 'wow, this is nice.'"
The benefit of these spaces is that they are newly built-out and not previously occupied. They reflect current layout and design trends, and they feel modern and efficient. The best part is that a tenant can avoid construction and occupy quickly.
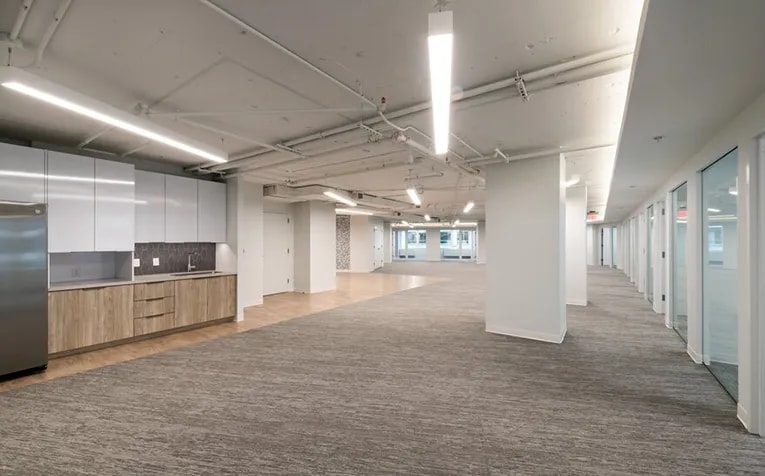
"I know tenant brokers doing surveys on CoStar, or on whatever [platform they use], that only look for spec suites when they're setting up tours," Fitzgerald said, because their client doesn't have the time, patience or inclination to focus on a build-out.
Most suites come unfurnished, though some can include furniture, and some come prewired with communications cables, accelerating a tenant's ability to move in. This space is often marketed as "move-in ready," and it can typically be occupied in a few weeks to a month, depending on how long it takes the tenant to move in and arrange for power, voice and data services and other minor modifications they may need.
