6 Strategies for Designing a Small Office Space
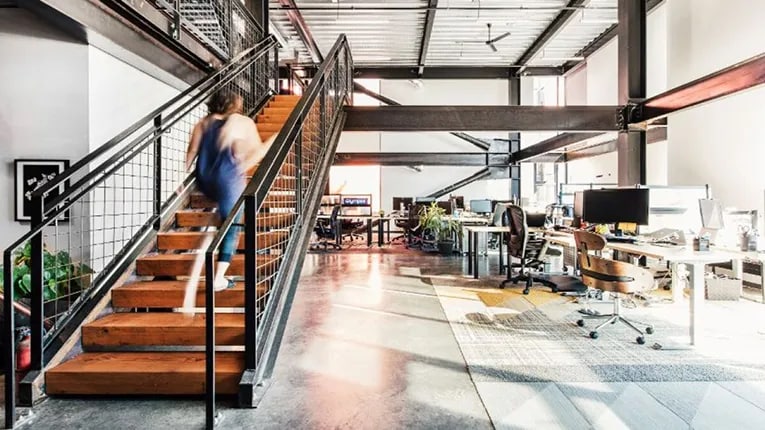
We've all had a pang of jealousy for the sprawling tech campuses of Silicon Valley, with their mega-event spaces, restaurant-style break rooms and coffee bars, dynamic workspaces - and if we're being honest with ourselves, the nap pods. But your workspace doesn't need to be gargantuan to include the elements of the office you want most.
"You have to be efficient with your space because you have a small footprint, but all of the primary, programmatic elements and functions of a larger office still need to be there," said Jim Graham, co-founder of Seattle-based Graham Baba Architects. "If you have 2,000 square feet or 26,000 square feet, the actual individual spaces [such as a kitchen or conference room] aren't that much different in size because the number of employees using them at any one given time is about the same. You just need more efficiency."
Whether you're looking for office space for the first time, reevaluating the layout of the space you already have or changing your office size as you return to work after the pandemic, designing a small office that is efficient and doesn't make employees feel crammed can be difficult. Couple that with the fact that work processes are evolving as we move beyond the pandemic, causing companies to reevaluate what kind of spaces they need to make the office environment productive and meaningful for employees.
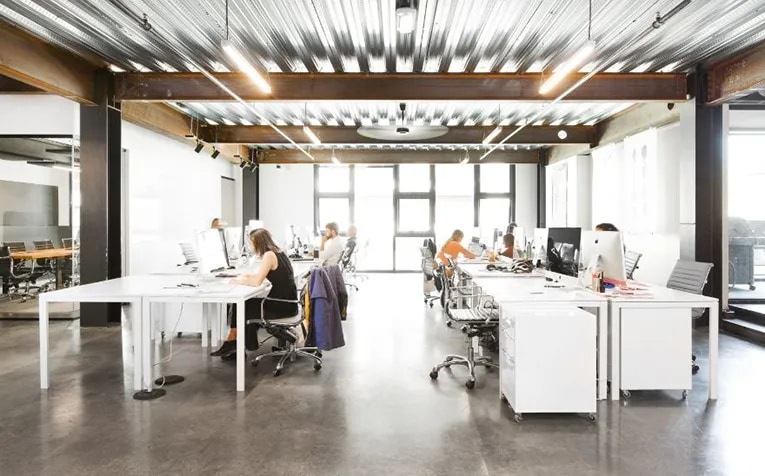
"I firmly believe that no matter what size your office space is, it's not going to be successful unless you meet the functional needs of the people that work in it," said Kathy Chauvin, associate principal at Abel Design Group, an architecture firm based in Houston. "You really need to understand how your employees are working in the space and then design to that. The functionality is, of course, important, but in a smaller space, you have to accomplish that efficiently."
LoopNet spoke with architects from across the country to glean their expertise about how to make the most effective use of space in an office suite that's smaller than 10,000 square feet. The underlying driver behind their advice for creating successful small-office designs is that the spaces need to be flexible and have the ability to adapt, both over time and even throughout the course of the workday. They need to have spaces that can serve multiple functions and operate as a place for employees to work together, collaborate and thrive individually, with every area serving a purpose because not even one square foot can go to waste.
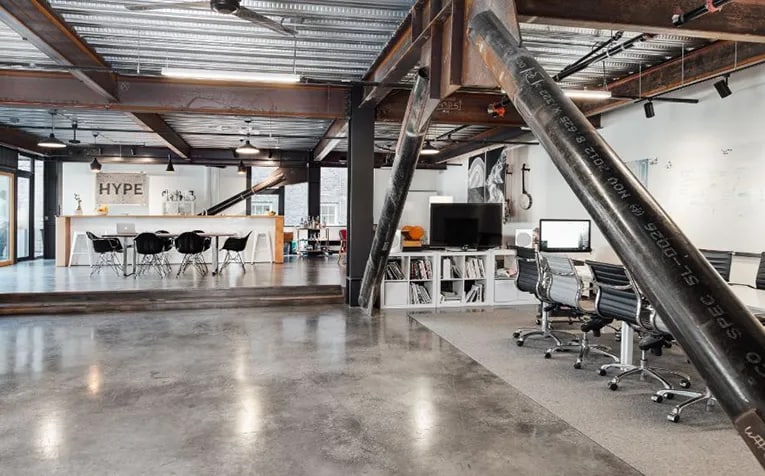
1. First and Foremost: Be Flexible
If the pandemic has taught us anything, it's that circumstances can change in an instant. Luckily, adept commercial real estate designers now have the foresight to create offices that are agile and can respond to a sudden demand for spatial changes.
As the office becomes more of an all-in-one hub, adaptable solutions will foster the most productivity in the workplace, according to the architects.
To make this happen in small offices, the experts expressed, users should evaluate how they want their space to serve employees in the way they're realistically using it.
"We are now going to be using offices a lot differently than we were pre-pandemic," said Betsy Vohs, founder and CEO of Minneapolis-based architecture and design firm Studio BV. "I don't think people are coming to work to sit in their individual desks and do everything in one place, they're coming to the office to use it as a hub and a resource."
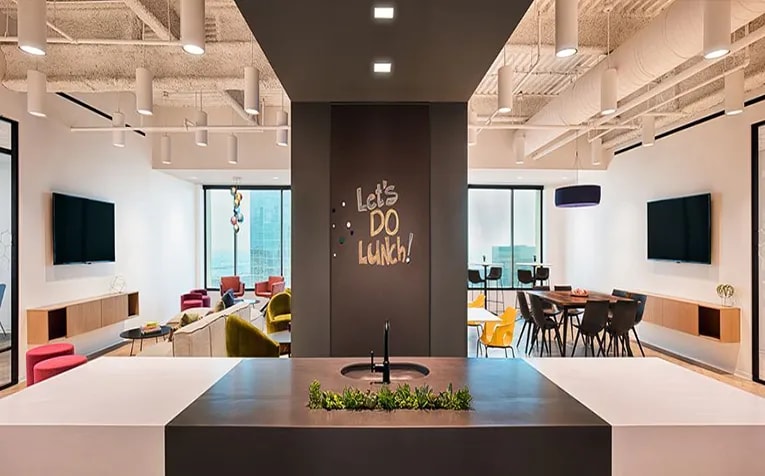
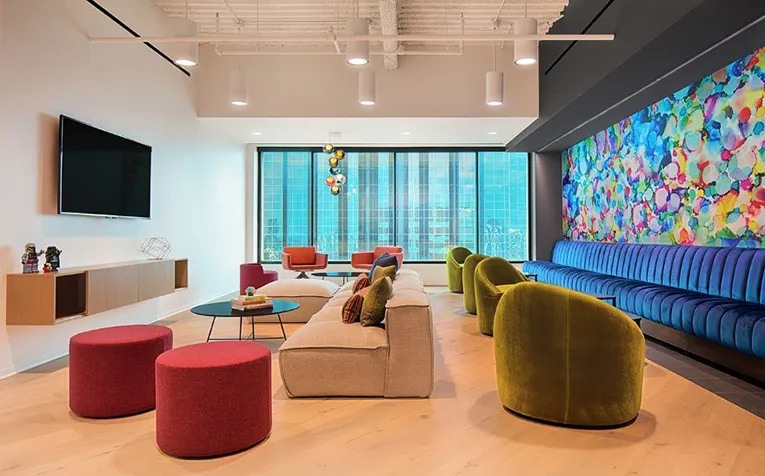
"So, the office needs to provide the ability to accommodate your needs, and have spaces that are highly flexible in function and size so you can configure the space how you need it for that meeting, day or week - whatever engagement you want to have in that space," Vohs continued. "That's going to include technology, areas for things like video conferencing, hospitality spaces for conversations and moveable white boards."
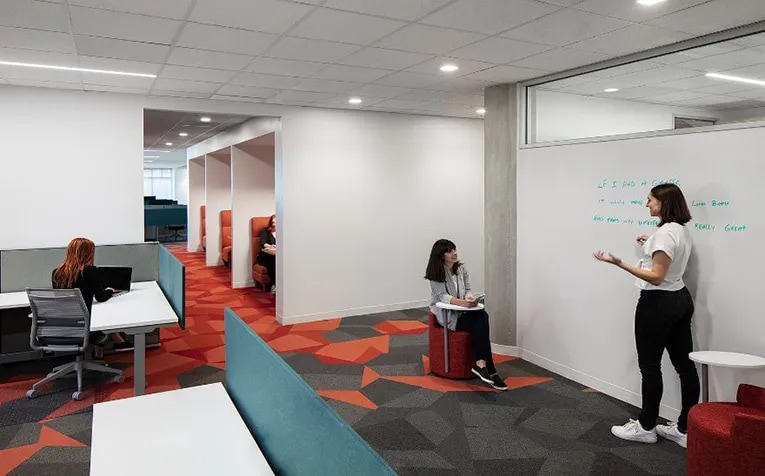
The post-pandemic office is also going to be "a work-in-progress," according to Vohs, and needs to easily mold to employee needs.
"You have to see how people are really interacting with the space. Maybe you see that they never actually use the large conference room, and only want four-person spaces or vice versa," she explained. "If you created a large, open collaborative space, are people really having meetings there or are they working individually? We're asking our [tenant] clients to just have an eye for resiliency, because the office in this era is going to change over time. Don't fight it, just let your office be an adaptable resource for your employees. With that lens, people are looking at small offices as a place to incubate new behavior, and you can provide so many resources in a small space."
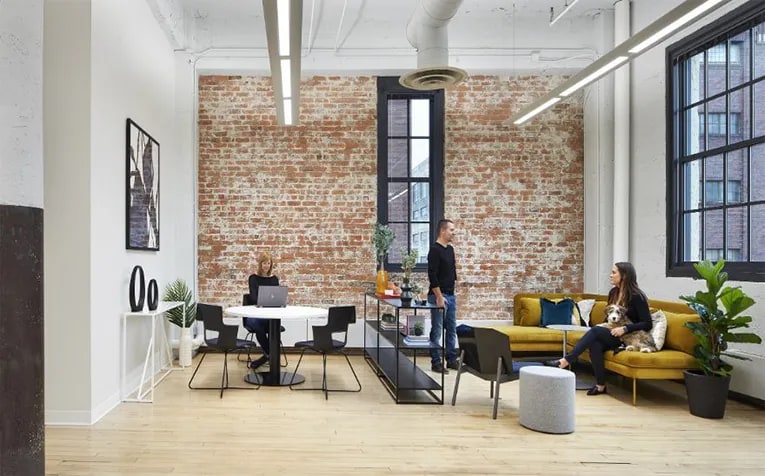
Don't worry, the architects say. Creating flexible spaces is a lot less intimidating than it sounds - as the best solution is usually just smart use of furniture.
"Furniture has become such a big component of office design," said Chauvin. "Fifteen years ago, it wasn't uncommon for us to work on projects where the office would either just move its existing furniture or not even involve us in the process of selecting new furniture at all. Now, with the way offices focus on collaboration spaces, double-up on functions, have more amenity spaces and do it all within smaller footprints, furniture is such a key component of that being successful. Getting the furniture right comes back to functionality, which is the most important part."
This is where modular furniture comes into play. Think about solutions such as desks, tables, chairs and workbenches that are moveable or adjustable; sliding doors or other dividers between areas or walls that can be demounted or integrated with other uses such as a white board will also provide more functionality.
Graham said offices designed for flexibility also generate long-term cost savings for users. Businesses decision makers can often get sticker shock from the initial capital costs required to build an adaptable space, but these up-front investments usually enable them to avoid obtrusive construction projects in the long term.
"You can come into an empty room that's painted well and has decent ambient lighting, outfit it with flexible furniture systems that can be modified, and the initial capital costs for that [one build out] can give you 10 different offices [over time]. That has extreme value," said Graham. "Maybe you spend a lot on that first move, but the office's ability to morph is cost-effective; the third time you change things around, it's paid for itself twice over. And if it improves the environment, which improves the productivity of the employees, then it's paying for itself and it's absolutely worth it."

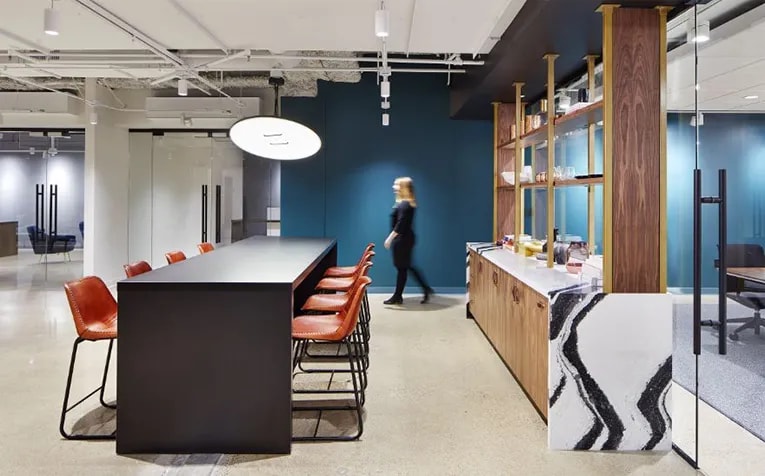
2. Get Strategic With Seating
In a small office where collaboration and meeting space take precedence, the individual desk might become a relic of a bygone era for some companies, especially as we reverberate from a pandemic-era nature of work where comfort and individualism at home has dominated employee's work environment for the past year.
"In a 5,000-square-foot or smaller space, we don't need private offices," Vohs said. "What we need are places to gather, places to collaborate, places to both create ideas and present ideas." Over the past year, Vohs said her firm worked on redesigns where private offices have been converted into shared offices and small conference or breakout rooms. Individual dedicated desks have been replaced by drop-in hot desks, collaborative open meeting tables, or monitors and white boards on wheels.
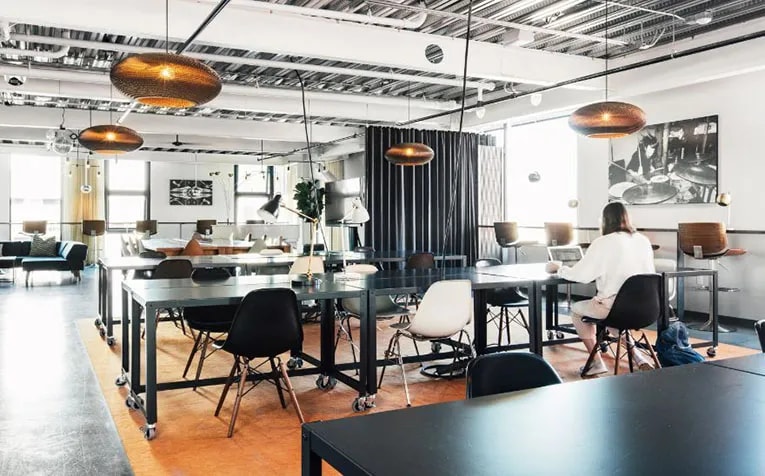
"People want a few private spaces you can duck into and make a call or work [from], but we're not really focused so much on dedicated workspace anymore," she continued. "It's about touchdown points. Then the office doesn't look like an open office anymore, it looks like a really great collaboration area. And that's what people want."
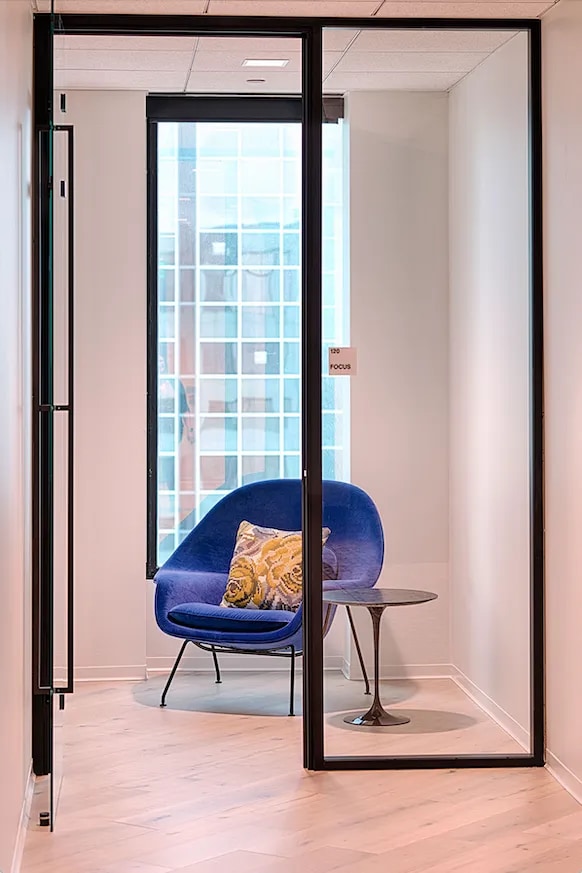
That sentiment is echoed by businesses with small footprints that Chauvin has been hearing from, she said. "For a while we saw individual offices become really small, almost like an enclosed eight-by-eight workstation, or just go away all together. Maybe there was one other chair in there so that you could have a meeting if needed, but if you're going to meet with a group, you have multiple spaces out in the office you can choose from, whether it's a break room or the lounge furniture, or a conference room if it's a private meeting that needs to happen in an enclosed space."
She also said she has seen companies build out some private offices that aren't assigned and can be used as drop-in spaces, "sort of like a focus room, which are all set up in different ways. Maybe it has a desk, a docking station and a phone if you just want to go in there and make a call, take a virtual meeting, plug in to share your screen or even hold two to three people for a small meeting."
Graham said that what's important to people is the "flexibility of choosing your engagement. Coming back to work after the pandemic experience has allowed people to realize what they really need to work." For some, that may be a traditional desk. Others might prefer standing or sitting in a lounge. "Maybe it's just about the novelty of change throughout the day and working in different areas because it makes [someone] more productive," he added.
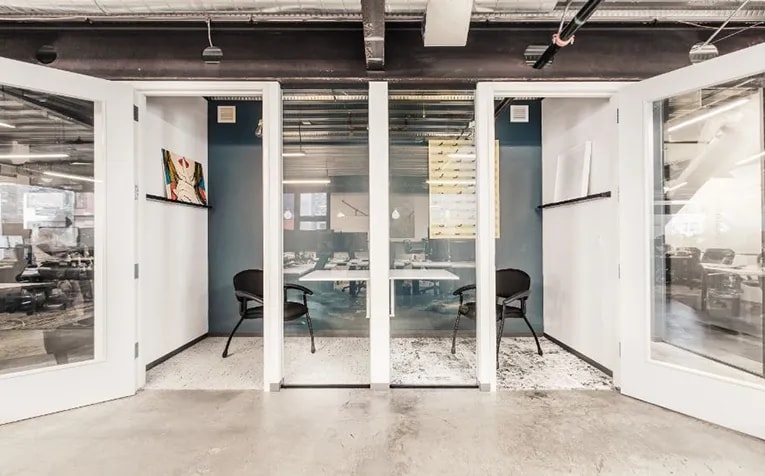
Personalization will also be important when it comes to using hot desks, Graham said, because while hoteling is a solution in small offices where only a small portion of the day is spent doing work at a desk alone, it can feel sterile to just show up with a laptop in a temporary spot without any ownership over the space. There are solutions to make drop-in desks more personal for the day they're being used, he added. You might consider storage carts for each individual that can be rolled to the desk, ergonomic furniture that can adjust to each worker or even more sophisticated technological desks that allow for different users to have adjustable profiles and settings.
3. Ditch the Traditional Reception Area
This is another suggestion that will need to be determined based on the needs of a particular business. For some, a reception area is essential, but from Graham's perspective, it's a space that no longer aligns with the modern era.
"When you think about the way people arrive to a space and are received - the role of the age-old receptionist isn't the same anymore. That person is also doing administrative work and is often the office operations manager, so they get taken away from the desk. The idea that you arrive in to a large lobby and reception space has really changed, so it's an opportunity to rethink it holistically and see how [the entrance] should really be used."
It's common these days with cell phones, text and email that you'll likely know when someone is arriving for a meeting, or they'd be able to call you to let you know they've arrived, Chauvin said.
"It really depends on the business and how they operate, because some small businesses really do still need a reception desk, but a lot do not," Chauvin explained. "Overall, if you have people that come to your office, you have to address it in some way or another," rather than allowing visitors to open the door and not know what to do when they walk in. In projects Abel Design Group has worked on, she's come up with innovative solutions like iPad-based check-in kiosks at the entryway or call boxes outside a locked entrance for guests to call whomever they're meeting.
In lieu of a desk that takes up valuable real estate, Chauvin also suggests designing your office entrance to open into the break room, café or kitchen space, treating "reception as a hospitality moment, where the client or visitor is having a customer experience; you offer them a beverage, and you're starting your meeting off on a friendly note. This is another example of designing spaces that can do double duty and serve multiple functions for the office."
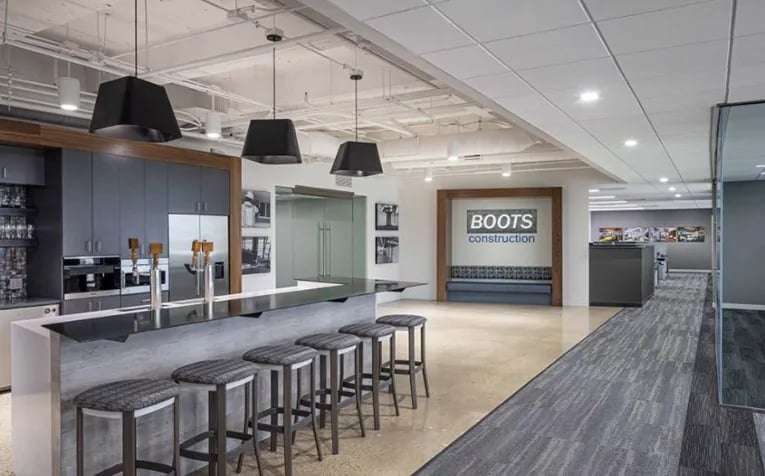
This is exactly how they designed the Denver office of Boots Construction, a company that wanted a bar in lieu of a reception space upon entering. The entryway has bench seating and also looks directly on to some workstations, "so even though you don't have a receptionist, you do have an immediate line of sight to someone when you walk in. They wanted their entrance and bar to reflect their culture and be more of a hospitality space," explained Chauvin.
The Austin, Texas office of Cerity, also designed by Abel, situated its break room at the suite's entrance as a way to showcase the company. "They wanted people walking by to see through the glass doors and take in the activity of the break area, and they wanted to create that lively, fun atmosphere," said Patty Fadhouli, senior associate at Abel Design Group. "It's an entrance, reception, break room and hospitality area all in one."
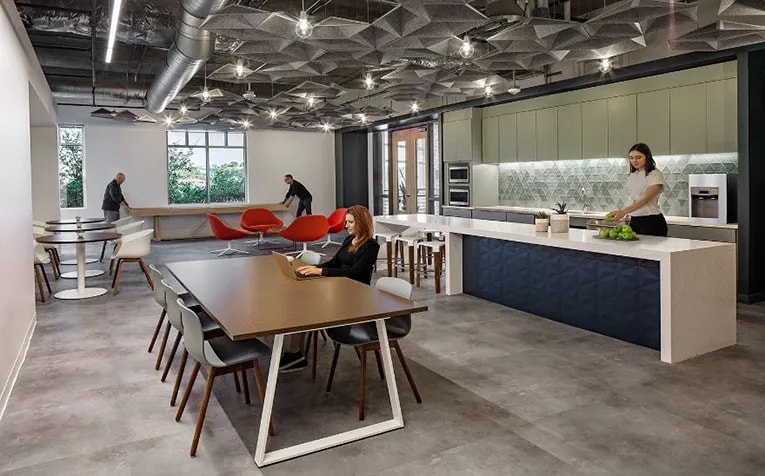
4. Dedicate Space Where It Matters
When you don't have space to waste, giving real estate to areas that no one will actually use can be detrimental. Instead, it's important to prioritize the most functional elements of the office, Graham said. In some cases, that means that certain ones - like kitchens - will actually get larger, not be condensed, in a small office space.
"Kitchens become more of a central gathering space, following the same logic that it's important for spaces to serve double duty. In offices we have designed, the 'vibe' of the kitchen is what [clients] want to add value to, because it's the casual spot that everyone in the office gravitates toward," said Graham. "So, while at its core it's your food and beverage space, it's really so much more. It becomes the central organizing feature of the office, with people working in it and using it as the traditional 'water cooler' where they're casually catching up, which in the pandemic we realized was really valuable for team building."
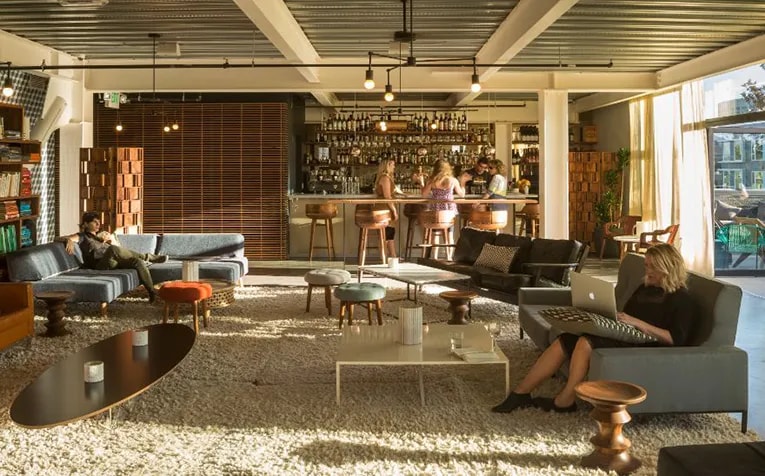
Of course, that influences the design strategy of the space, added Graham, noting that there are a lot of nuances to consider when creating a hub that will feel comfortable for everyone. The kitchen should revolve around a central bar, where everyone walking by can feel easily engaged and comfortable joining a conversation, as opposed to one service counter along the wall where your back is to the room.
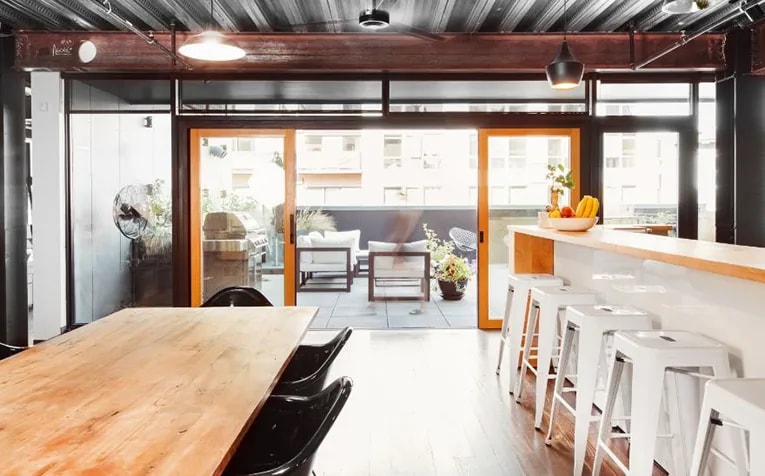
He also suggests bar-height counter stools and high-top table sets, because "seated tables can create an awkward social situation where one person is sitting and the other is standing over top of them to talk. It's more casual to have social equity to the seating heights and therefore, social positions. Most people might not notice it, but those subtle ergonomic social implications are really important, particularly in a small office."
The kitchen is just one more example of the importance of spaces that double up on functionality in a small office. Chauvin encouraged companies to consider whether "the break room is situated in a way that it can also be an informal meeting space, collaboration space or place for an all-hands meeting. Maybe the main conference room with a large screen is adjacent to it and has a wall that opens so it can double as an entertainment or event space if you have clients come in. It is really just about looking for ways to double the function of spaces in the office."
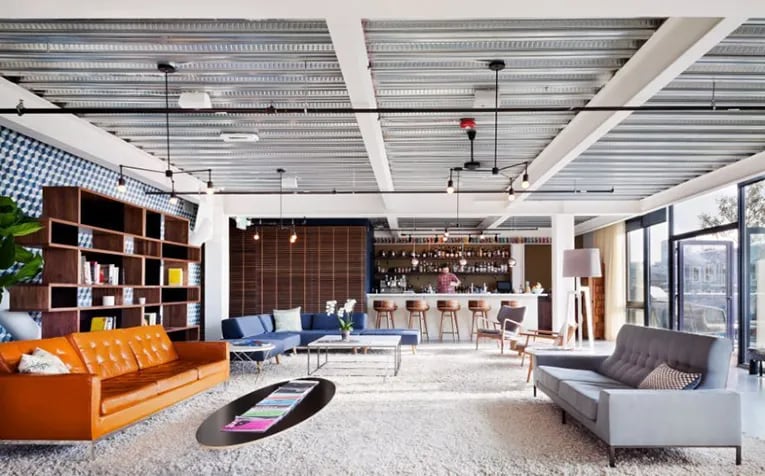
Circulation areas like hallways, for example, also often eat up a lot of square footage without adding value other than the one purpose they serve, and therefore offer good opportunities to capitalize on otherwise wasted space, Chauvin added.
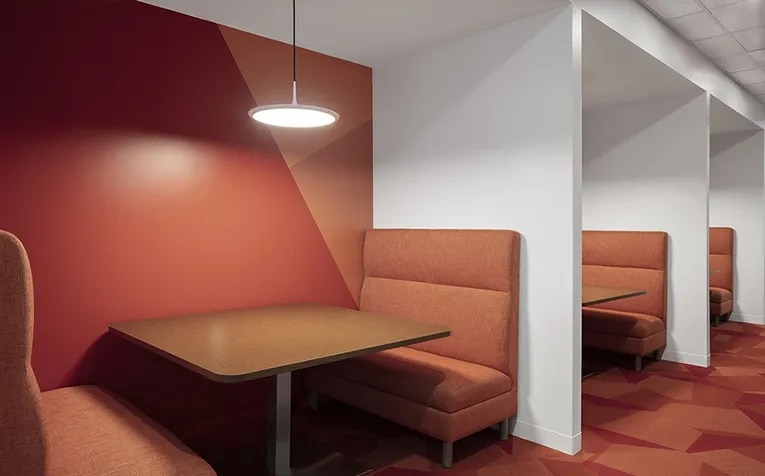
"You can have the circulation be around the chairs in the break room or other loose movable seating where you could have a quick meeting, such as individual workstations, a stand-up collaboration space where there are whiteboards on the walls or part of what's serving as your reception area," said Chauvin.
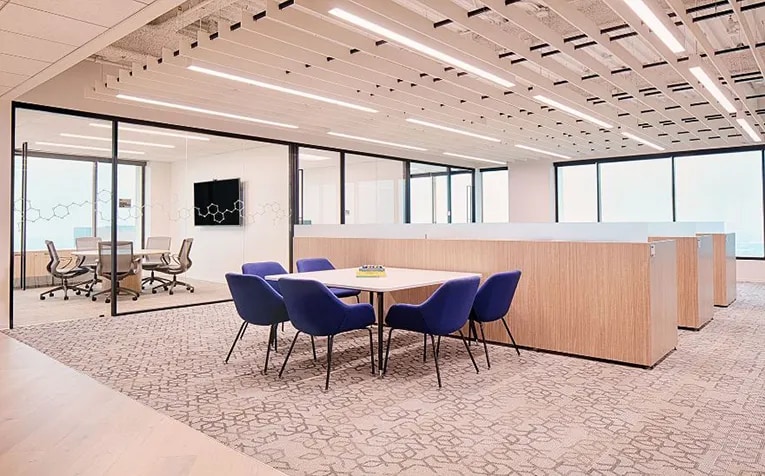
5. Go Digital and Declutter
Chauvin recalled designing offices at the beginning of her career two decades ago, when copy rooms with lots of cabinet space were a given item on a list of rooms an office should have.
Even back then, she explained, "you'd design a standard room with a copier and printer, a countertop with drawers and upper cabinetry. But if you actually go into any of those spaces [today] and you open all those upper cabinets, turns out there's nothing in there."
The architects emphasized the importance of eliminating clutter and digitizing documents where possible.
"For us as architects, we were traditionally a paper-driven industry," Graham said. "But that was left behind in the pandemic, and we don't even remember what we left in our desks [in March 2020] because you haven't used or needed it. We found that our physical needs are much smaller because of a digital interface. So, you might have a small office, but it can feel much more luxurious [than a large one] because it's not crammed and cluttered with everyone's stuff. That makes it feel bigger and also makes it more conducive to a hoteling model [for desks]."
This reduces both physical clutter and the furniture needed to store it.
"A lot of the time we're hanging on to things we don't really need," said Eilyn Jimenez, founder of Miami interior design studio Sire Design. "In this current digital era, your office doesn't need 27 file cabinets, so simplifying the way we live and the way we work is beneficial in the long run. It allows us to design for more productivity, more creativity, and [to] make use of every corner of the office for things that are actually necessary. Every company should evaluate what they need versus what they don't."
Of course, it's not realistic to assume no one will need to print paper documents, or store files or other work materials, Jimenez noted. So when you do incorporate storage, you need to do it purposefully.
"You have to make use of every corner that you've got," said Jimenez. "Built-in millwork is very beneficial in any office area where you have room to maximize the wall space. You can create bench seating, for example, with storage built in that could serve as a filing cabinet."
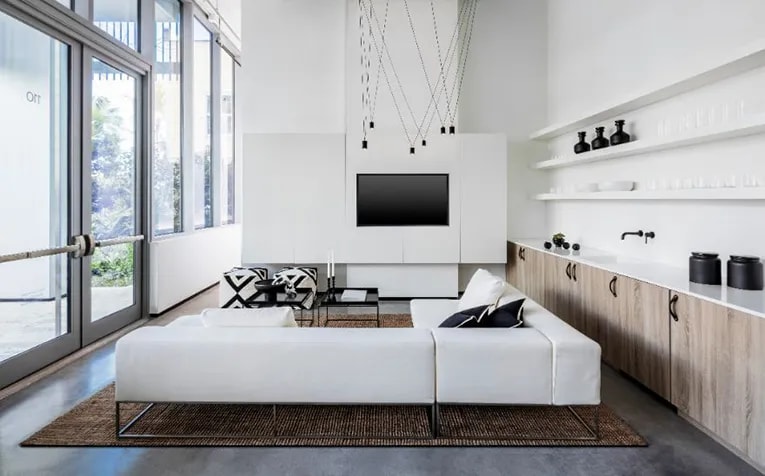
Earlier this year, Jimenez and her team designed the Miami Beach office of New York-based luxury residential real estate firm Douglas Elliman - a feat that fit the branch's 10 employees into just 1,000 square feet in South Beach. Strategic storage solutions were essential in such a small space, so the designers hid storage behind the existing columns, and utilized the back wall in the lounge space for cabinetry that also served as a kitchenette with a bar counter that includes a low-profile built-in sink, hidden refrigerator and wine cooler.

In some cases, if you do need a more traditional copy room, there are additional considerations for a small space. Chauvin suggested making the space more streamlined by having open cabinets and shelving to store paper and other materials so that people aren't ducking to avoid doors or opening cabinets on each other.
Like most strategic office design, Chauvin added, it comes down to figuring out what works best not only for each company and their storage needs, but each individual team; and that's more important in a small space.
It's about not wasting money and space on storage if the tasks of an employee or a team are not paper-based, Chauvin said. "Someone in accounting might need several file cabinets, while the marketing team may share one closet for swag," Chauvin added. "That's where meeting with different teams and having these conversations to understand how they're functioning, and in this context how they're handling paper, is really important. And these conversations are important regardless of office size because this is an efficiency-driven need. In a small office especially, you have to get those efficiencies right."
6. Make a Big Impact in Small Spaces
Small offices have their own considerations for design and functionality, but also offer their own opportunity to get creative with the space. Here are just a few other strategies and ways to elevate the space as you design a compact office.
Vertical space. If you have the chance and your space allows, Graham said you shouldn't forget about the potential to utilize the space above you. "People focus on the square footage, but the power of the space might be in cubic space - that third dimension. You might have a small footprint, but there could be volume there that you can leverage for mezzanines or lofts that can actually do a great deal to privatize and create more intimate spaces, but are still open to the larger volume," he said. "So it is still at its core an open office, but the fact that you've got that refuge played against the prospect of the greater office does a lot and adds square footage with programmatic uses."
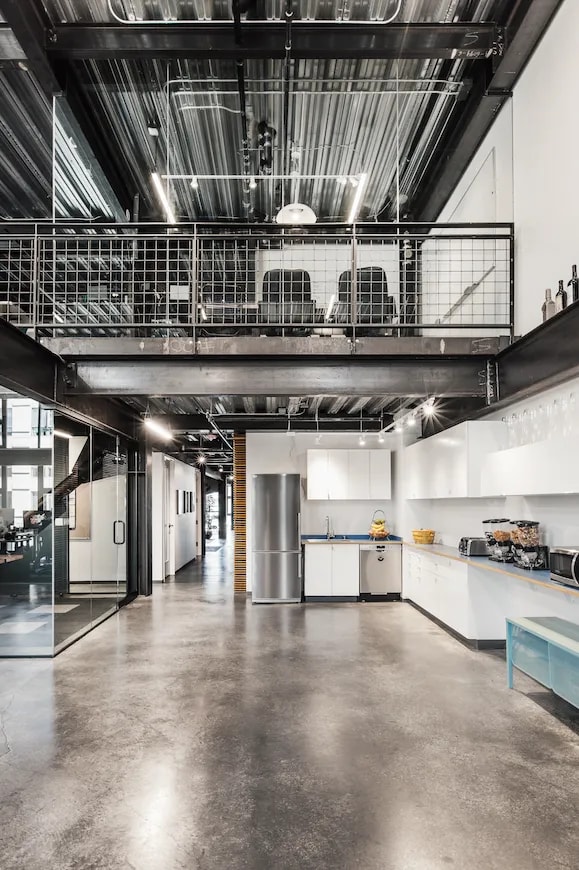
Wellness elements. Chauvin pointed out that small office suites in a building are often on lower floors or in corners, and as such, don't have the sweeping views or abundant natural light that a top level, full-floor suite may have. Instead, there's a high chance you might be looking at a parking deck or another building's brick wall, and that can take a toll on employee wellness.
Therefore, designers said incorporating ample biophilic elements, such as greenery and lighting, into the space is key. "Wellness is a universal design concept, but it's just more challenging in a small office environment," she continued. "You need to bring in the elements that you would experience outside. Making the space feel inviting, welcoming and pleasant for an employee to come to everyday, and having them feel like their needs are being met, is really important."
Striking features. Just because an office suite is on the small side doesn't mean it can't have a high visual impact. In the 2,000-square-foot Texas office of Dynamis Power Solutions, Abel revolved the space around a focal feature representative of the company's work - a server room that supports its fleet of wind turbine-powered trucks. The server remotely deploys trucks with mobile power to its various fracking sites, and the design is reminiscent of the turbine. "So, right in the middle of the office is a control room where employees will run the operation of this equipment, and it has a huge impact on the space," described Chauvin. A focal point, unique design feature or element that represents brand identity can go a long way to create an impactful experience in the office.
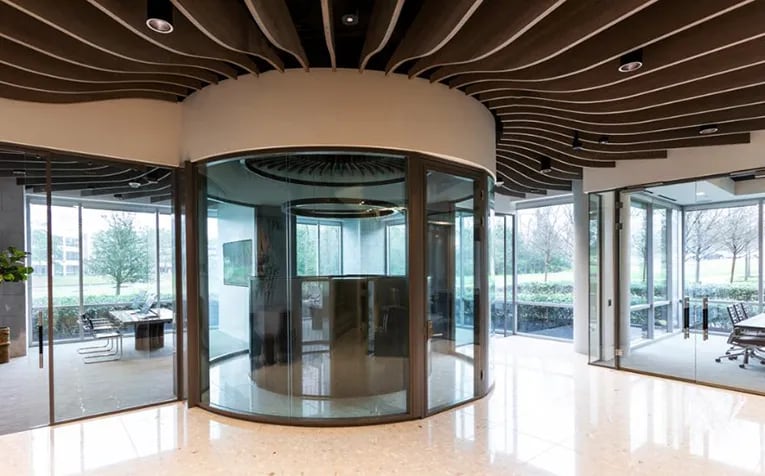
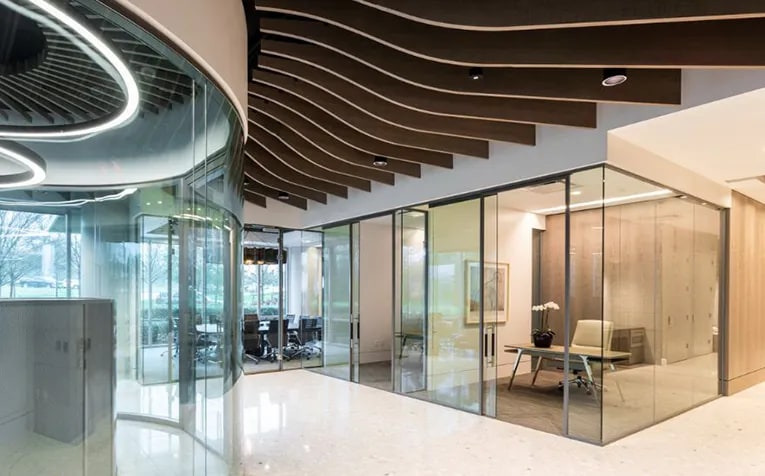
Communication technology. With the prevalence of video conferencing and the need to connect with colleagues in other locations, today's offices need to intentionally design with these considerations in mind. This means your office needs to have both a good tech set up with audio visual capabilities and also be mindful of what the person on the other end of the screen sees. Just having a conference room with a camera isn't enough. "You need to have the right setup in the right spot, and it's really important to understand how someone is viewing you," said Chauvin. "What does the background look like? Can they actually see your face? Is someone's view just a long conference table where some people aren't in view of the camera? Because that's not a great experience for the person on the other end."
Graham echoed this sentiment. "There's an equitability that we've been struggling with, where you might have a meeting where several people are in-person and one or two are remote. Are they left out? How can we bring them in from the digital space and make them feel like they're physically participating in the meeting?"
Choosing the right table and camera angle can be the simple solution here, said Chauvin. "You can have the AV equipment on the wall and have a half-round table so that everyone has their faces to the screen." Spaces for video conferencing shouldn't be right in front of high-circulation areas so that the background isn't full of people walking by and other distractions. "That's something to really consider in a small space."
