Business That Nurtures Local Entrepreneurs Gets New, Functional Office

The Neighborhood Development Center (NDC) has made its mark on Minneapolis-St. Paul by fostering entrepreneurs and developing their businesses, giving them funding, business mentorship and affordable space to lease. But after providing so many small businesses with tools for success, the organization had neglected its own office space.
NDC was leasing space on the second floor of a local bank in St. Paul, Minnesota; but the bland, barebones office had no signage or welcoming entrance, and not even close to enough workspace. It wasn’t serving its employees or clients.
As a small business owner herself, local Minneapolis architect Betsy Vohs, founder and CEO of Studio BV, took on the organization as a client, pro bono, in 2018 to give it an inspiring space that better serves the businesses it cultivates.
“We wanted to create something that was like a living room for the community. NDC’s dream was to create a space where anyone [with a business idea] could come in and have coffee, a conversation or a meeting and work on their business plan,” Vohs told LoopNet. “And we got to bring design to a company where good office design wasn’t even on their radar. They were just trying to make it functional; we wanted to make it magic.”

The new 13,000-square-foot office in St. Paul is full of energy, art and bright colors that pop. More importantly, it’s functional. NDC used to host meetings in its break room or have to go offsite, but its reimagined office now has an abundance of work areas and meeting space across the four levels.
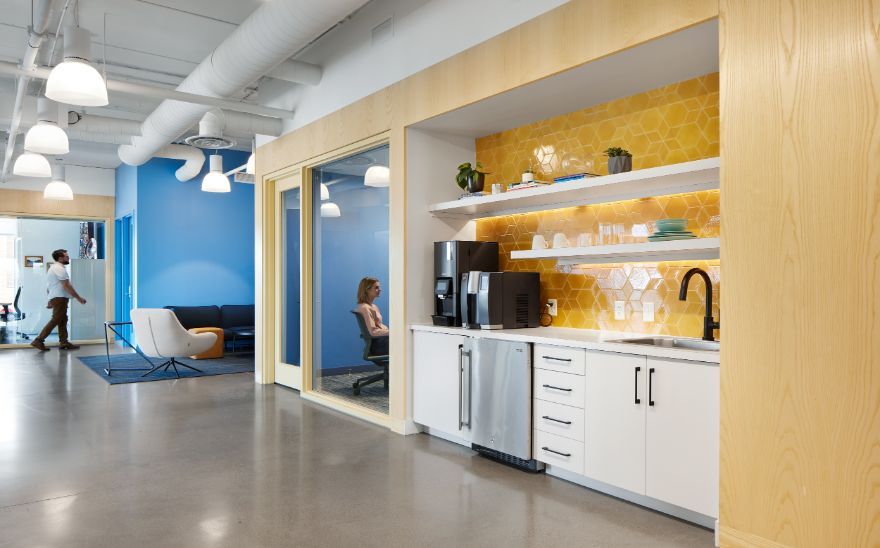
Building Businesses
For more than 30 years, NDC has helped entrepreneurs throughout the Twin Cities develop their businesses.
The entrepreneurs they work with are typically first-generation immigrants, speak English as a second language and often have trouble securing conventional business loans, according to Vohs.
“Sometimes they don’t even have a business plan, but they come into NDC and want to start a restaurant, for example. NDC develops the plan with them, coaches and mentors them, and gives them the loan as the lender,” she said.
The company also owns real estate throughout the Minneapolis-St. Paul area, and leases space from their developments out to clients with lower rent and operating costs than market rate options. Many business owner clients have started in NDC’s Midtown Global Market, a food hall and incubator that the organization opened in 2006 near downtown Minneapolis.
“Your biggest capital expense when running a business, like a restaurant, for example, is your space. NDC’s goal is for their clients to be successful, so it puts them in one of its own spaces, and oftentimes the restaurant already has equipment in it, so everything is turnkey,” said Vohs. “The entrepreneur’s initial cost coming in is really low and their rent is controlled.”
But in Vohs’ opinion, the potential success an entrepreneur could find with NDC’s help wasn’t showcased in their former office space. When an aspiring business owner entered NDC, which was hard to locate in a second-floor suite of a bank, they were met with two uninviting chairs at a reception desk and a few pamphlets.

“It wasn’t inspirational, and there was no storytelling of what NDC did or what could be possible for these business owners, and it wasn’t a place to create community,” said Vohs. “These people are coming in with their entire lives, often bringing their children with them, and doing something very brave. So, to get there and be faced with obstacles in a place where the [physical environment] didn’t feel welcoming wasn’t ideal.”
Additionally, the NDC staff barely had enough space to support all the functions they needed on a day-to-day basis. People were sharing offices and workspaces; and the conference room, break room and copy room were all the same room. Employees had to find other locations outside of the office, like the local library, to host their frequent community gatherings or meet with their entrepreneurs.

“As a lender, their loan approval team of 16 people comes in about three times per month, and they never had a place to meet. They often had community events that they didn’t have a space to host. They didn’t even have a place to sit and have coffee,” said Vohs. “So we needed to create a space that was dynamic and could support all the things they wanted to do, and be a destination for their celebrations.”
Making Room for Community
The company’s new space is located in the first few levels of a corner-lot, mixed-use building where NDC developed affordable apartment units on the upper levels to house many of its clients. There’s also retail space for its business partners on the first floor of the building.

The second-floor reception level is designed for the community-facing partners that work more directly with the entrepreneurs and features a community wall with success stories and photos to inspire future business owners. “We wanted people to feel empowered and that they could do it, showing that other people had done it too,” said Vohs.
The top level, accessed by a central staircase in a light-filled atrium, is home to the more operational side of the business, such as lending and banking.
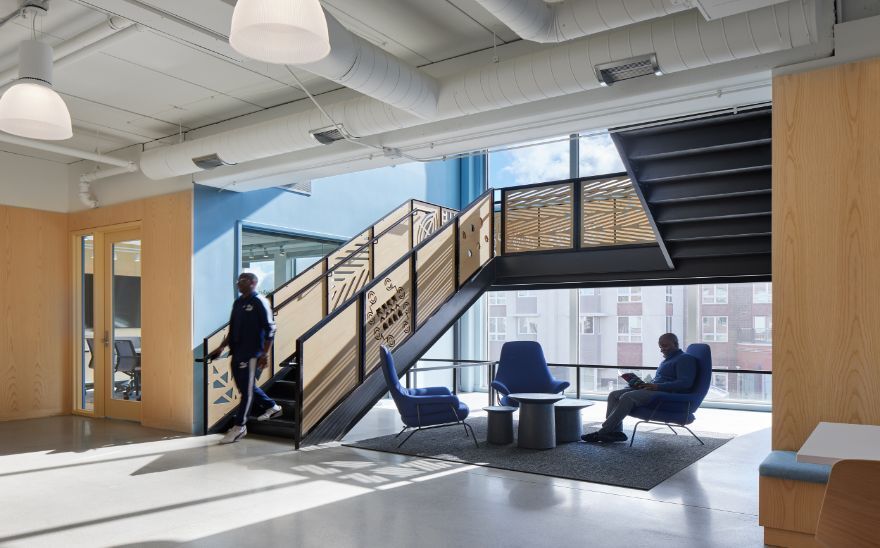

“They have such an arc of employee experiences — real estate teams, accounting, creative folks that help people with social media and marketing — and those people were all previously shoulder to shoulder in the same setup even though they work so differently,” said Vohs. “So we wanted to customize the work areas to support the things they wanted to do and create special moments for each team.”
For example, they built out an edit suite “as we do for large ad agencies,” where the creative teams can help business owners with branding or website design.
The building has an abundance of flexibility and meeting spaces, which it was sorely lacking before. Buildouts range from large conference rooms with garage doors to make spaces larger or smaller, to small studios and booths near the two coffee bars on each floor. Each floor also has a lounge space for more informal work.
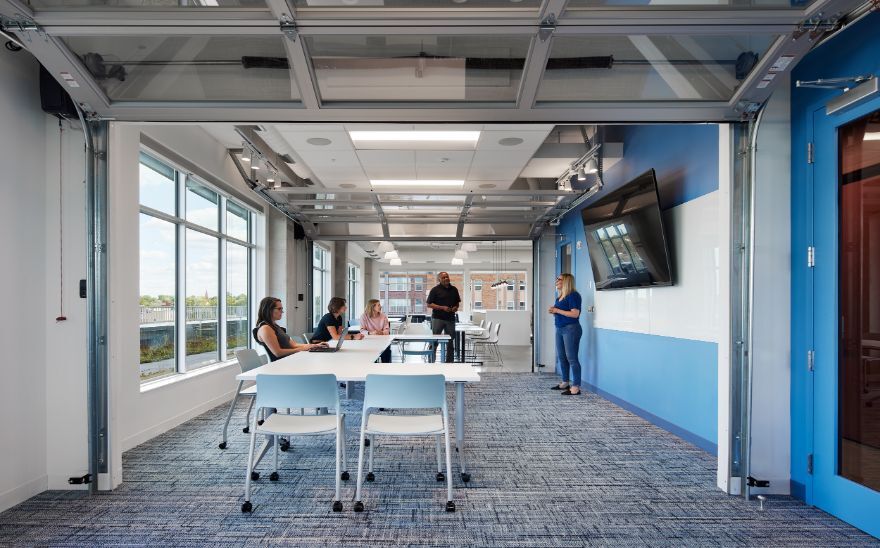
A large community and social space take up the fourth level, with its large café and garage door meeting rooms that can open to make the area one large space for events. It has a full kitchen that can be used as a test kitchen for entrepreneurs testing out recipes or menu items.
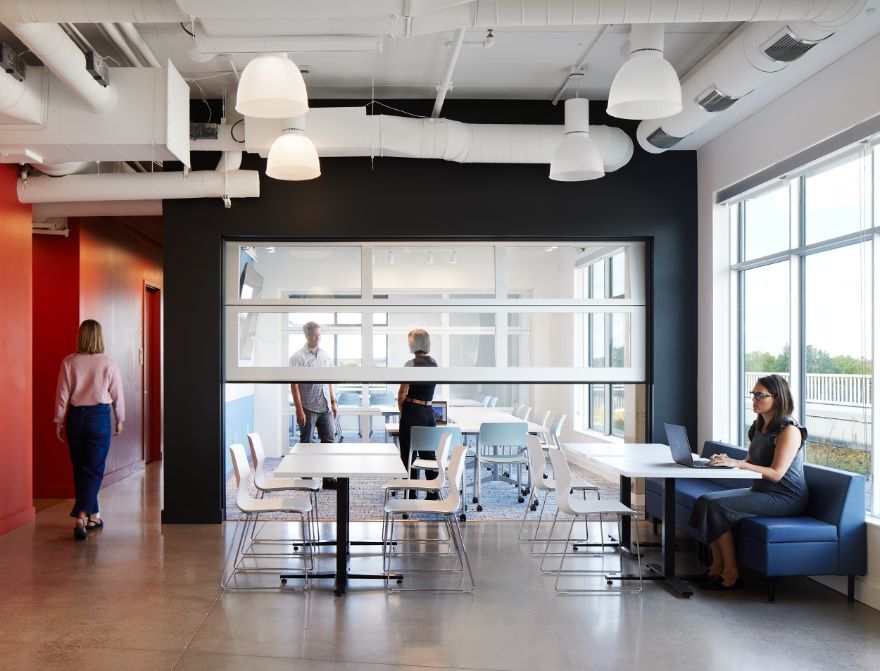
In addition to being a warm and welcoming material, Studio BV made use of plywood as a motif to reflect NDC’s mission. “NDC is a lot of things, but they are builders — developers and builders of their community. They are the foundation of family legacy communities, wealth and entrepreneurship, so we wanted to have this notion of that be tangible in their space,” said Vohs. “Plywood is an everyday material, but we wanted to showcase it as something beautiful.”

Paint and bold colors played a pivotal role in making the NDC office the bright, energetic and inspiring space it needed to be. “We wanted to make it look joyful and represent the community, signaling to people that come into the space that it's full of possibilities; that you belong here and what you want to do is possible,” she said.

Driving Design Forward in Minneapolis
Studio BV completed the NDC office as part of its pro bono division, Design Forward, which furnishes nonprofit organizations with a new office or retail space at no cost. Vohs dedicates 10% of her projects per year to pro bono clients (14% in 2022) and has established strong relationships with her material vendor partners that donate finishes and other resources to pull off these buildouts.
After working at both small and large architecture firms throughout her career before establishing her own firm almost eight years ago, she “fell in love with NDC’s mission,” of helping other small businesses in her hometown. “It’s hard to start a business financially and in general, let alone to be brave enough to believe in yourself, and I can’t imagine how hard it is with [additional obstacles]. So, I was immediately all in [on the project],” she said.
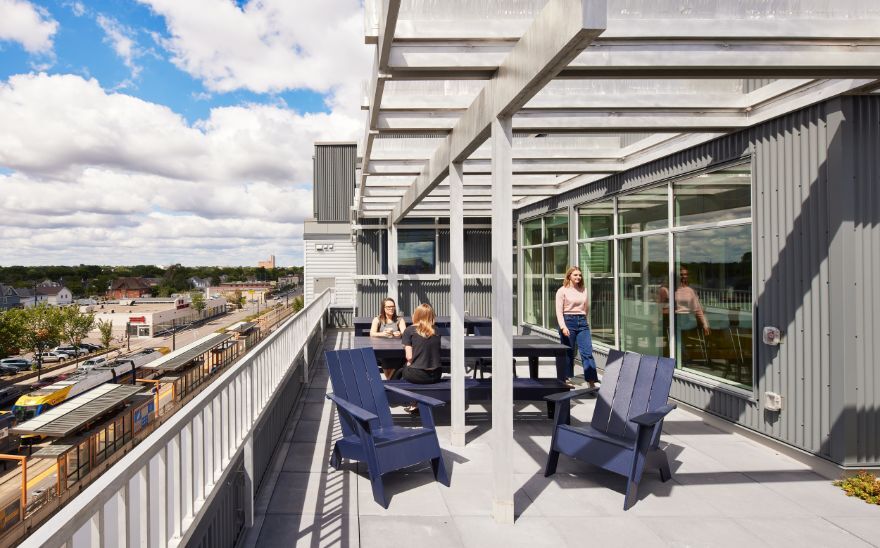
Conversations around the office design began in 2018 but were put on hold in early 2020 when George Floyd was murdered in South Minneapolis, one mile from NDC’s Midtown Market and near many of its clients’ businesses. “That tragedy begot so much tragedy. Many businesses were burned, and when you’re an entrepreneur with your entire life invested in that business, there’s no coming back from that. You’re wiped out emotionally and financially,” Vohs said.
So, Studio BV and NDC pivoted away from the office project to help the business clients rebuild their spaces instead. “Typically, my pro bono work is only for not-for-profit organizations. But in this case, I made an exception for the entrepreneurs that had everything taken away during a period of social unrest. I wanted to help them rebuild.”
In the years following, they completed five projects for businesses in the city, mostly retail shops and restaurants. “We are continuing to do work for NDC’s clients and are working on two more restaurants right now. Plus, one of the businesses we helped in 2020 is opening a second location,” she said. “NDC believes, and so do I, that business ownership is generational wealth. It builds neighborhoods, it builds families. You move people up by giving them ownership and resources, and then they grow and flourish.”
Vohs felt strongly that an organization like NDC, too, which devotes so much time and energy to supporting these businesses, deserved a game-changer of an office where they could thrive at their work developing the Minneapolis community.


“Since 2020, NDC’s staff has worked nonstop. They’re having hard conversations with their clients, talking to them after their businesses have been burned down and everything they’ve worked for is gone. They’re doing the work of remaking this city that’s been broken,” she said.
“But people who do the most work in the community don't have access to good design, they’re just trying to get by. Design changes things for people, so if I can come in and do everything I can to bring them balance and support in their workspace and bring resources to these organizations that never would have gotten them otherwise, then we are going to deliver on these projects as much as we can. What NDC does is the type of work that should be elevated," she continued.
