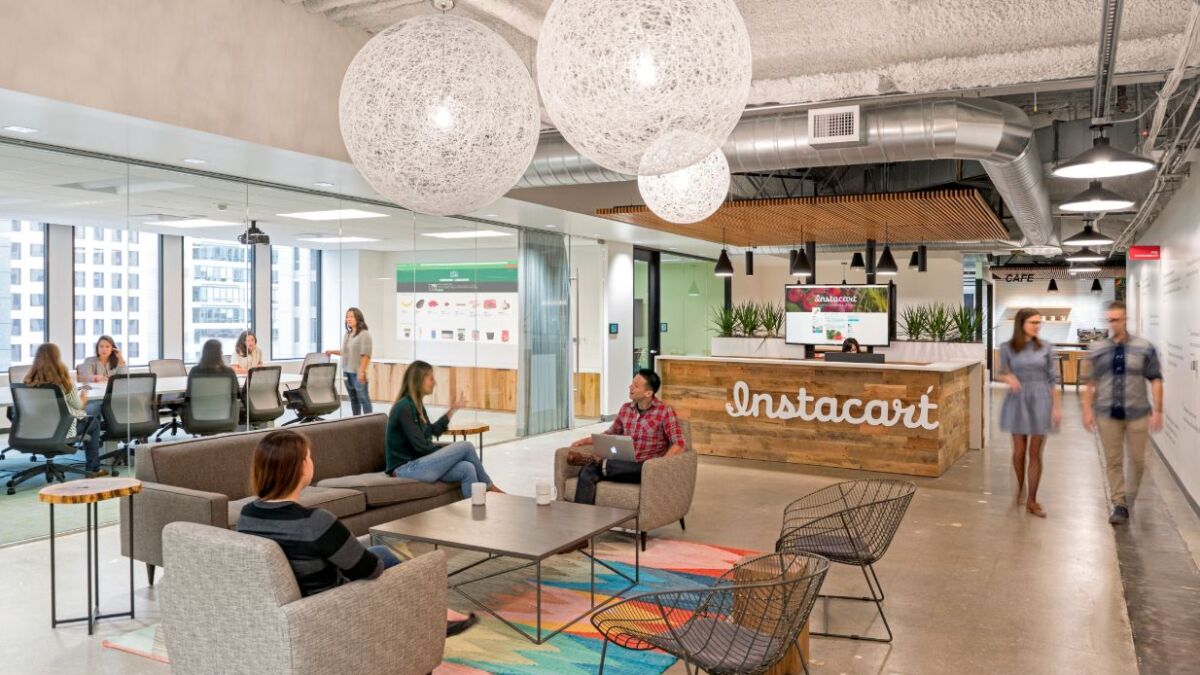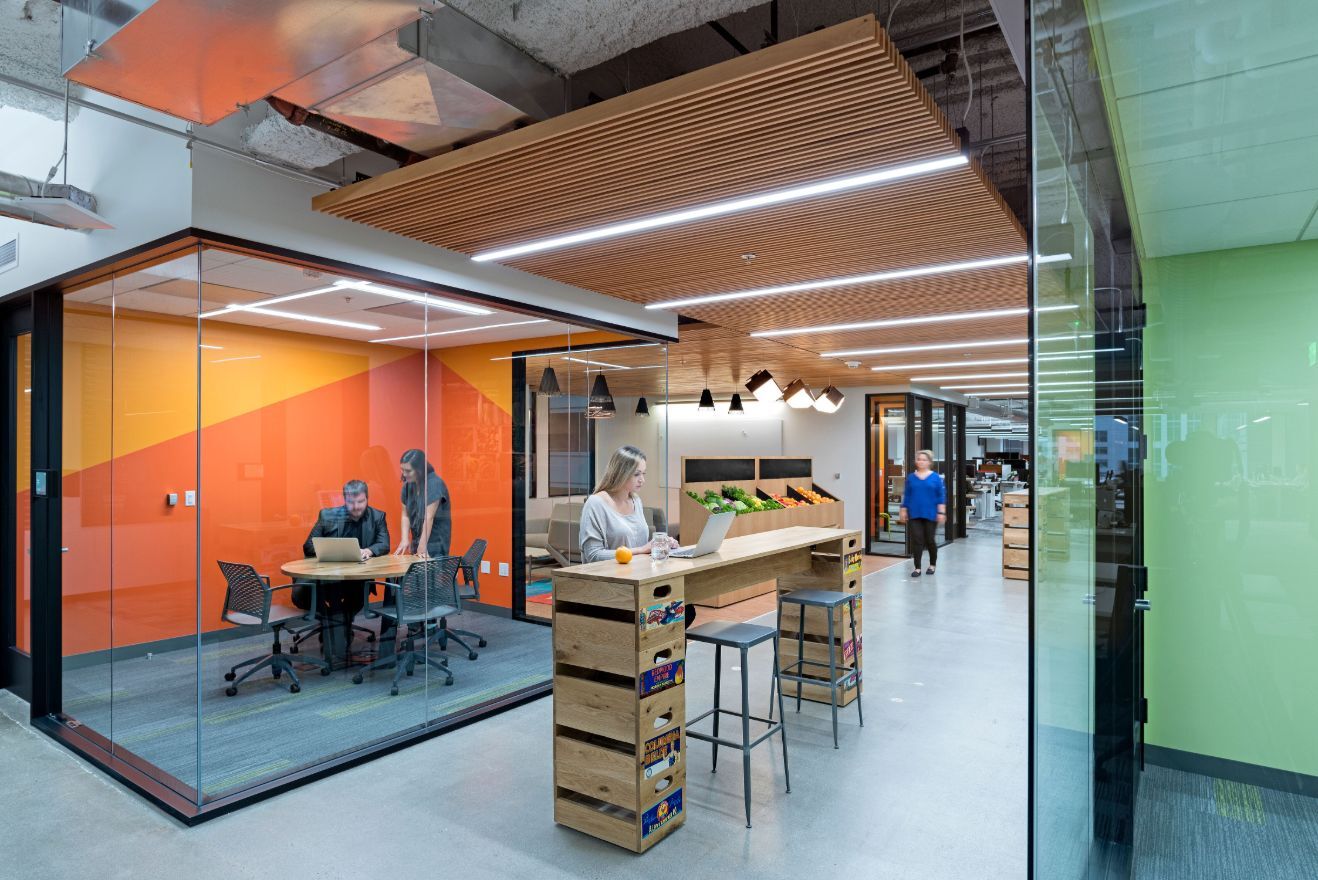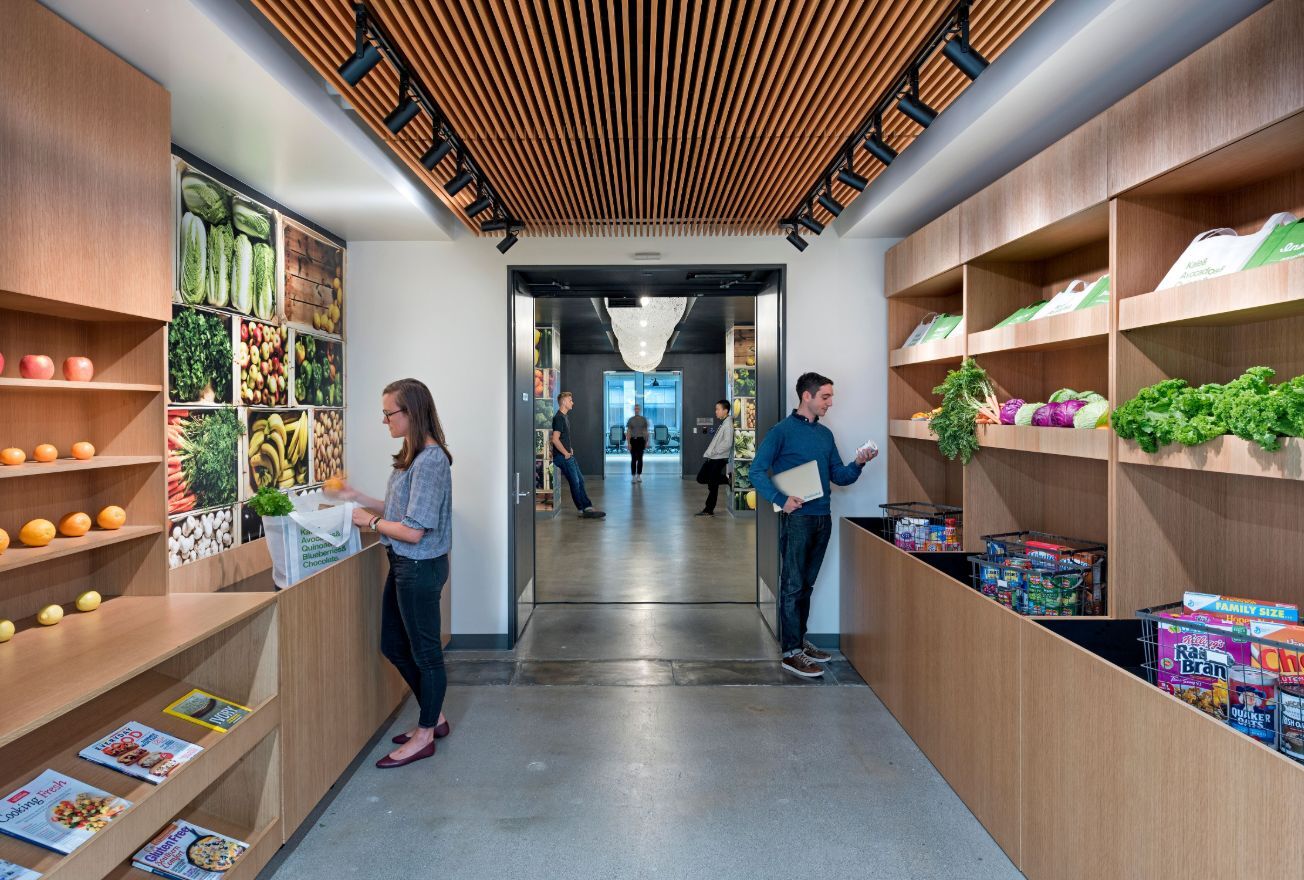Fruits and Veggies Inspire Office Design at Instacart

"Serious irreverence."
That oxymoron best describes the office design at San Francisco-based Instacart, says Melissa Hanley, co-founder and CEO at Blitz, the interior design and architecture firm that created the signature look for Instacart's workspaces.
"The company is very serious about their mission of saving time for their customers and looking out for their well-being, but they are also a grocery delivery service, and their logo is a carrot," says Hanley. "It was probably the one and only time I'll be able to use cabbage wallpaper. It was very fun for us."
The project, completed in 2017, comprises two floors with 60,000 square feet of space. Within that footprint, there's just one private office, occupied by the CEO. A few dedicated meetings rooms are used exclusively by company executives. Everyone else works in flexible, shared spaces and open team-oriented areas.
The project was designed in three weeks and built in nine, although additional improvements have been added since completion.
"This was an 'insta-project,'" Hanley says. "It was fast."
Informal vibe. This casual soft-seating area at Instacart's main entrance was intended to diffuse the formality of the existing boardroom and reception desk, which the landlord had built into the space. The reception desk was covered with Stik Wood, an adhesive-backed product, to soften its bulky presence.

Meet me. This elevator lobby offers a peek into the employee wellness room beyond. The yoga studio and lobby are each about 400 square feet. "It's a nice place to meet," says Hanley.

Whimsical work vibes. Cabbage-patterned wallpaper, designed by New York-based Flavorpaper, brightens this window-less "war room," where Instacart's engineering teams set up modular furniture for their project "sprints," which can last one week, several weeks, one month, or longer.

Social pressure. This standup desk provides a gathering spot and shelf for laptops and coffee cups in the hallway between two drop-in meeting spaces, or "huddle rooms," which cannot be pre-booked. "Etiquette is to keep meetings to less than 30 minutes. If you have the social pressure of the next group staring at you, it helps to free up the room," says Hanley. "The landing space is meant to be less awkward than people hovering."

Call me. Though Instacart's office has no copper-wire phone service, the sales staff can use these wheelchair-accessible "phone rooms" to make private calls to customers in the bright, orange-hued nooks that are reminiscent of the company's carrot logo. The open work area is equipped with height-adjustable workstations. Bringing your dog to work is also a welcome option office-wide.

Caffeine habit. A self-service coffee and snacks station for employees can also be manned by a professional barista for special events.

Cheers. A 150-square-foot storage room was converted into a bar for company celebrations.

How it works. This grocery product display area was used in on-site sales presentations to show retail grocery executives how Instacart works. Now that the business model is well-known, this space is being converted into an employee amenity with lockers, a hydration station, and other perks.

Signature look. This custom fruit and veggie wallpaper is the hallmark of Instacart's elevator lobbies. "This look has been replicated in every building Instacart is in across the world," says Hanley.
"Even the customer service centers are getting this wallpaper. It's a signature design element for the brand."
