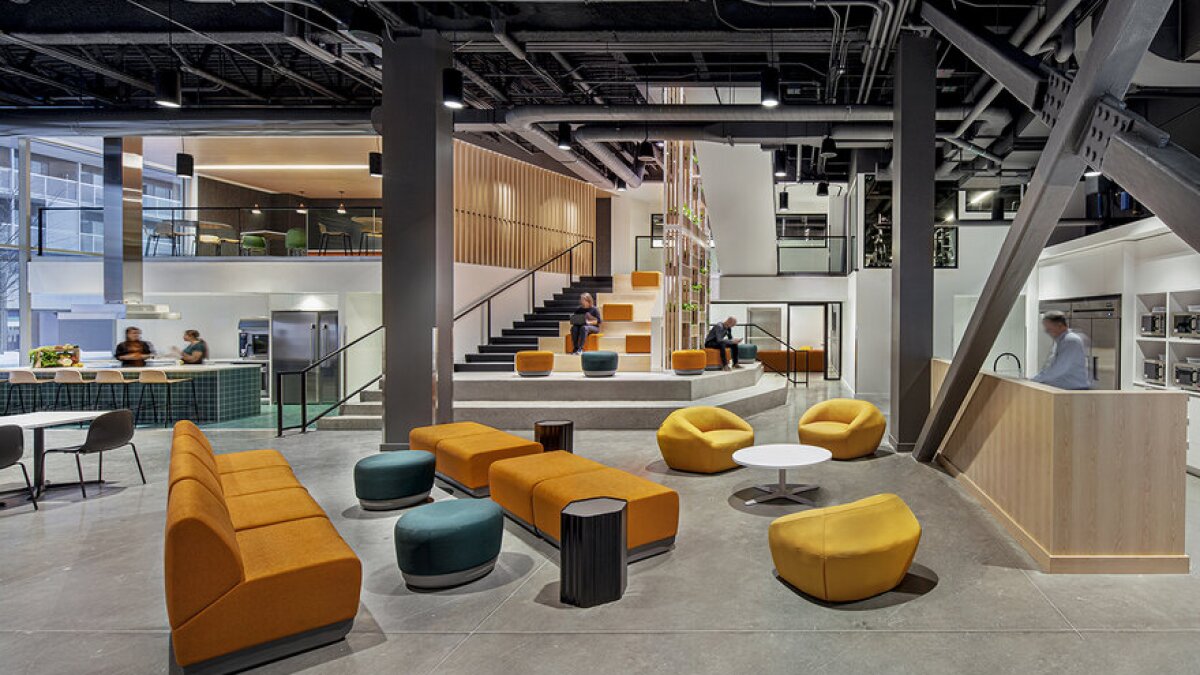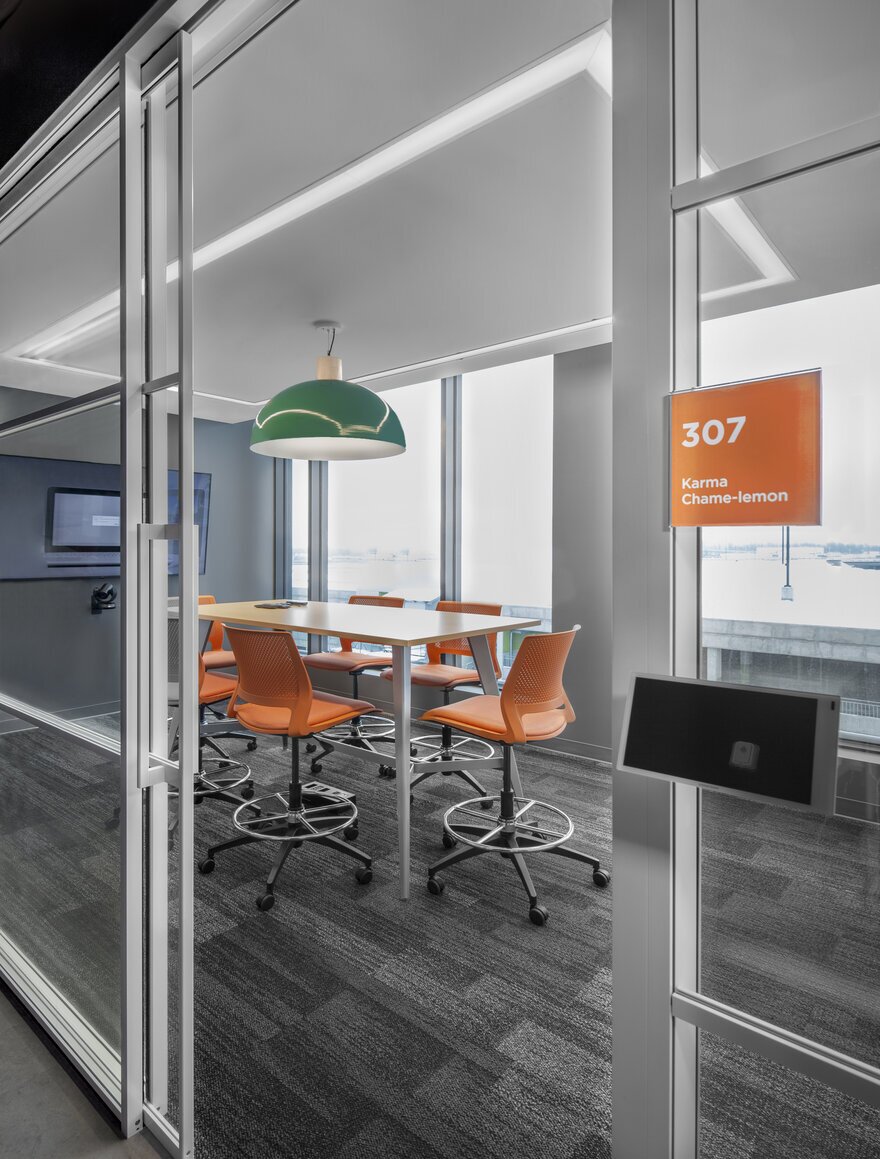How One Company Created an HQ Designed To Lure Employees Back to the Office

As workers begin to return to the office, many of them are highly conscious of wanting to derive the maximum benefits from working in person. Two common pillars of the in-person office experience for many employees are community and supportive design. Increasingly, though, a third element, biophilia — which describes a person’s relationship with nature and, in this context, refers to the process of bringing the beauty of the natural world into the office environment — has become increasingly important for numerous office workers.
Bonduelle, a French multinational company focused on the industrial transformation of vegetables, took all three of these factors into account when designing its new offices, nicknamed Station B.

The new headquarters, which opened in January 2022 in the new Solar Uniquartier in Brossard, is filled with plants, and biophilia is a significant component of the property’s interior design. “We wanted to bring nature into the office; it’s healthier, it creates better air quality, and it offers natural views,” explained Éliane Lessard, interior designer at Lemay, which worked on the project. “A plant gives the feeling of not being stuck within four walls.”

This focus on biophilia makes sense given Bonduelle’s business interests, and it had to be obvious in their offices, according to Lessard.
The plant theme extends to the office furniture, which features wooden accents, and was designed to be reminiscent of comfortable and rustic home furnishings. “It’s about bringing a residential aspect into an office context,” added Lessard. “We spend most of our time at the office, so we had to make it more fun and less rigid. Bonduelle as a company is like a large family, so it was important to bring this easygoing, cozy, and approachable spirit to their offices.”

The overall building design is inspired by perhaps the most elemental natural symbol: the tree, from roots to leaves. “The concept is that the ground floor represents the roots, the foundation of the office, so it’s very anchored, and the more you go up, the airier it is, with the foliage,” Lessard explained.
The design also emphasizes the company’s branding and color scheme, resplendent with green, yellow, and orange, fostering a cozy ambiance with colors that are commonly found in nature.

The Birth of Station B
Before getting settled into its new head office in Brossard, Bonduelle had three separate locations: one in Montreal, one in Saint-Césaire and one in Saint-Denis-sur-Richelieu.
These three outdated offices were overflowing and could not welcome any new employees. To remedy this issue, Bonduelle created a heat map to discern where its employees were living and identify one or several key locations for new offices. “It clearly indicated that we would create more benefits and synergy if we put our office around Longueuil or Brossard, on Montreal’s South Shore,” explained Richard Cuddihy, vice president of human resources at Bonduelle.

The new Solar Uniquartier in Brossard, a stone’s throw from its better-known cousin, Quartier DIX30, was chosen as a strategic location. A REM station is planned next to Station B, which will facilitate access to the property via public transit.
Bonduelle collaborated with Groupe Devimco, a prominent real estate developer in the province of Quebec for the past 25 years, and the owner of Solar Uniquartier, the development in Brossard that was chosen for the company’s headquarters. “We visited different locations and we liked that Devimco’s site could be configured how we wanted within certain constraints of the building,” added Cuddihy.

“Devimco understands the construction industry in a unique way, because they are clients and builders at the same time,” added Valérie Soucy, architect at LEMAYMICHAUD, who worked on the project.
Groupe Devimco hired the architecture company LEMAYMICHAUD to work on the base building design, while Bonduelle employed the architecture and design firm Lemay to take care of the interior design. Besides their similar names, these two companies are not related.
A Democratic Design Process
Like most construction projects over the past two years, the pandemic caused delays for Bonduelle’s new headquarters. The project began in 2019, and the Bonduelle offices opened nearly three years later, in January 2022.
When Lemay embarked on the project, LEMAYMICHAUD had already finished the base building plans. Lemay asked for a few modifications to be made, such as installing additional windows and moving a few elements to make the building more interesting from an architectural perspective, according to Lessard.

Senior executives at Bonduelle were consulted throughout the design process, and every team within the company selected a representative to share that group’s ideas, priorities, and concerns. “We created an employee experience committee and a website to keep people informed about the progress of the project,” noted Cuddihy.
A slew of events were also organized to keep employees in the loop, such as virtual happy hours during the pandemic.
The Stairs Take Center Stage
Bonduelle’s offices are built around its stairs, which are positioned at the center of the building. “The building has only three floors, so we wanted to promote movement a little bit,” said Lessard. Lemay also installed walls in front of the elevators to hide them.

“I haven’t seen anyone use the elevators, besides people carrying packages or heavier materials to bring upstairs,” said Cuddihy. “The stairs are in the middle of the space, so it creates a central point where there are many interactions. People go through there, leave their lunches in the fridge, grab a coffee… There is a café section at every level around the stairs, so there are often informal conversations happening.”

Following the current hot desking trend, Bonduelle’s offices are not assigned. Although each team has a designated workspace, employees can also choose to move to another part of the office.
The gym — a glassed mezzanine between the first and the second floors — is popular, and employees can pump some iron before, during or after their work hours. Moreover, there is a wide array of rooms of different sizes, collaborative spaces and other informal meeting spaces like the cafeteria.

The office construction process is not over yet, because two important additions will be made in the upcoming months: a roof terrace and a walkway to attach the building to an outdoor parking lot.
The Grand Return to the Office
Bonduelle knew that, in a post-pandemic world, creating an office environment that is unique, functional, and responsive to employees’ needs and preferences is essential. “We wanted people to come because they want to and because we have created an environment where they see benefits to working at the office as opposed to working from home,” Cuddihy emphasized.

Bonduelle’s employees have flexible schedules. The philosophy is that every department dedicates one day per week to working from the office. Employees are encouraged, but not expected, to be at the office about 60% of the time, or three days a week. To make it easier for employees to come and go, Bonduelle subsidizes public transit and mileage. “We thought that some employees would quit, but they stayed with us because of measures like these,” explained Cuddihy.
Retaining and Attracting Candidates
The new space also has a positive impact on hiring and retaining candidates, according to Cuddihy. “When we meet candidates, there is a wow factor when they come to the office,” he remarked. Bonduelle’s new offices were designed with growing in mind; there is abundant additional space for new employees.

“We realize that we have an occupancy rate of at least 60%. People come because they want to and because it is a great-looking environment,” added Cuddihy. “Employees say that they collaborate more with an open space, there is a gym… There are many benefits to go to work.”
