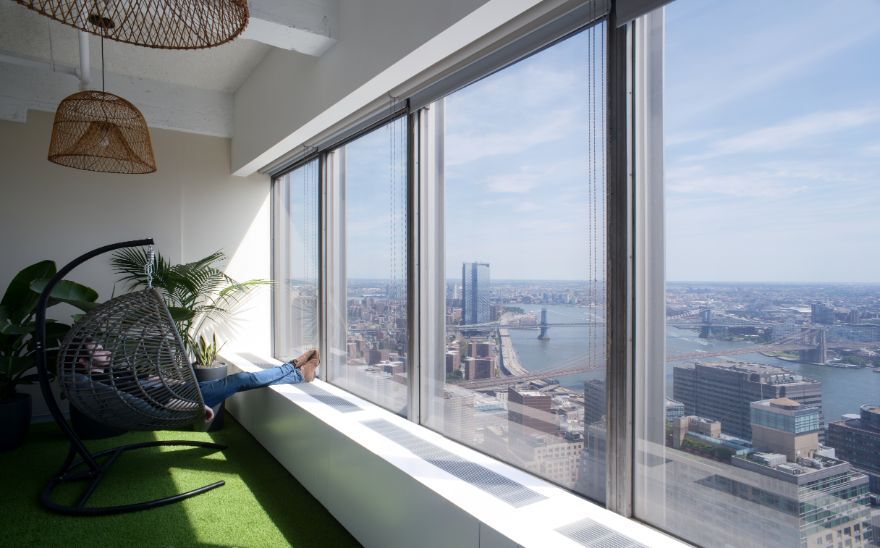Nature and Flexibility Define This Tech Company's HQ Design

When designing the new headquarters for Broadway Technology, New York firm Echo Design + Architecture (EDA) focused on making the office space fun, fluid and functional.
Through a questionnaire and four days of employee interviews, the financial technology company's 90-employee HQ workforce identified three key elements that were most important to the design: nature, flexibility, and adjustable lighting.
To bring the desires to life, EDA incorporated living walls, rough concrete, reclaimed wood, and live-edge furniture with eclectic touches into the 30,000-square-foot workplace on the 50th floor of 28 Liberty in New York. The design was completed this past August.

“This project was about a community experiencing space as you walk through it," says Ajay Chopra, EDA's principal and founder. “The spaces change aesthetically, texturally, and lighting-wise throughout."
Rather than focusing on a style or brand, the design developed organically to best serve each area of the office, resulting in a space that reflects the values of Broadway Technology's community. EDA drew inspiration from hotels, spas, and residential designs that take advantage of the sweeping New York views, including the Statue of Liberty and the Brooklyn Bridge.

Broadway Technology's reception area exudes a distinctive wellness aura with a living green wall that wraps through the corridor into the kitchen and cafeteria. Inspired by the native greenery at 1 Hotel Brooklyn Bridge , the green wall is watered by a special irrigation system.
“It provides a level of tranquility when you walk into the space," says Chopra.


The main meeting hubs are dispersed around the office's perimeter to share the expansive views of downtown New York with the workspaces. A 16-person boardroom emphasizes the focus on nature with a live-edge custom walnut conference table and wrap-around reclaimed wood framing on the ceiling. The warmth of the wood, coupled with the sophisticated city views, provides “a soothing balance," says Chopra.

The "town hall" provides comfortable lounge seating and a place for the New York workers to virtually connect with colleagues in Austin, Texas, London, and Waterloo, Canada.
In the center, a three-tiered seating area with built-in nooks acts as a playful and relaxed connection to the cafeteria and game room.

Other spaces include “phone booths"—mini meeting rooms for one to two people with playful themes to invite and encourage conversation, including an arcade room, a recording studio and a comic book room.

“It takes you out from your work zone with different levels of lighting to something more relaxed to strike up a casual conversation," Chopra explains.

The use of lighting throughout the space was key to reducing screen glare. Interior lighting is 70% indirect and 30% direct to provide a soft level of lighting that can also be adjusted, Chopra says. All windows have light filters that can filter out all or a portion of the natural light to avoid glare. The design includes all mobile and height-adjustable desks that can be easily moved to allow the staff to work on special project teams.

Other amenities include nap rooms, a nursing room, a changing room, and two pantries for quick snacks.
“I think the idea of experiencing different environments in an office is important," Chopra says, noting the design team could have focused on one style throughout, such as modern minimalist, for example, but intentionally avoided limiting itself.

“The design is a series of ideas to create the space the client needed and wanted. It is a series of different experiences that come together to create this environment," Chopra adds.
