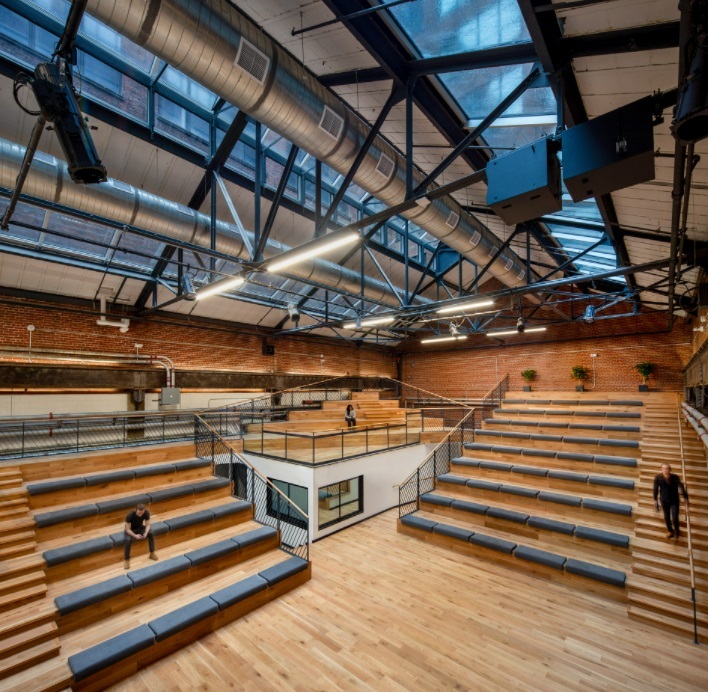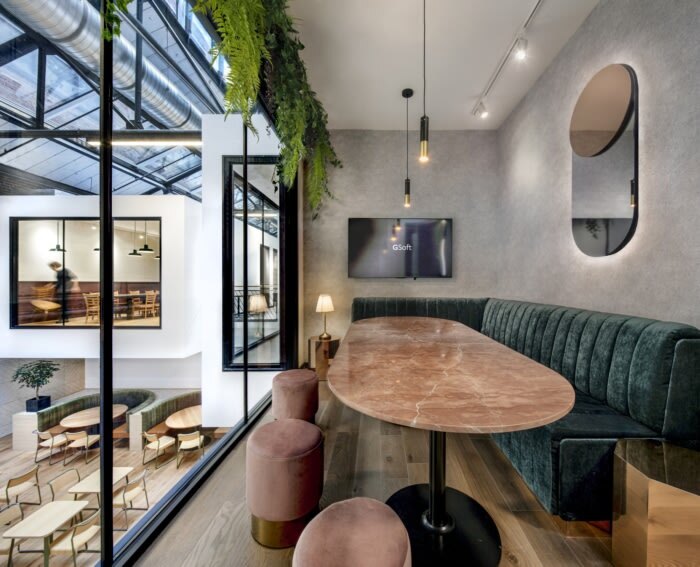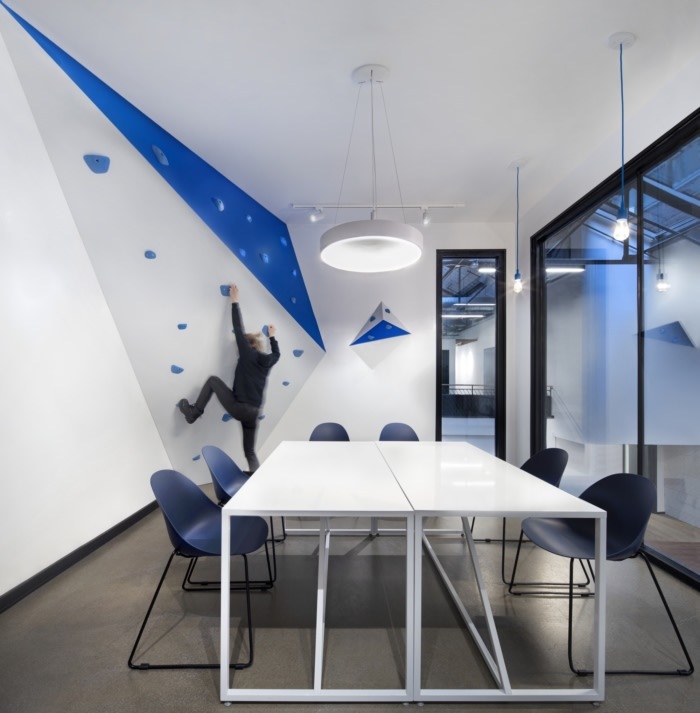Skateboarding Under Skylights in a Montréal Office

Sneaking through a cracked door to an idle construction site, sketchbooks in hand, architects Josée Anne Pronovost and Renaud Balandras found themselves gazing in awe at an enchanted industrial abyss.
Upon getting the call to transform 70,000 square feet of Montréal landmark Le Nordelec into a modern tech mecca for software firm GSoft, the Linebox Studio designers decided to drop in on their massive undertaking while it was still being gutted. As a delicate Québécois snowfall flittered down through shattered cathedral skylights overhead, they began envisioning how they’d punctuate the historic brick-and-beam canyon with palm trees, mezzanines … and a skate park.


“It was intimidating,” Pronovost told LoopNet. “It had been a dirty, dusty factory, but the bones were so good and the spirit of it was amazing, so our biggest fear was just making sure we celebrated it; to make it live and breathe again without messing it up.”

Luckily, having learned from some fails on two prior offices and a dozen years of cultivating a cogent, employee-first ethos, GSoft could articulate what they wanted. They’d also firmly etched themselves into the fabric of their Pointe-Saint-Charles neighborhood, having been stationed on another floor of the 861,567-square-foot mixed-use building before owner Allied Properties REIT made this new space available.
Clear direction from the client was a godsend, Pronovost conceded, but the creative challenge came in catering to one of the cornerstones of the company’s culture: skateboarding.
Hanging a few skateboard decks on the wall wouldn’t do. Having bonded over skating in college, the founders had set up an “extreme” but not particularly functional half-pipe in their former perch, and despite profound growth, they wanted to keep that startup spirit kicking.
And in this vast hangar of a space, “there’s real danger that someone would stay in their corner and not experience the whole office,” Pronovost said. “To encourage horizontal cross-pollination, we wanted to make sure there was a lot of mobility via pathways, with experiences along the way.”
The natural solution and shared vision for this design-build project, Pronovost said, became centered around the idea of making the whole space “rideable.”
‘Office Space’ on Skates
Linebox didn’t know anything about integrating a skatepark into an office.
But who does?
GSoft had cold-called Linebox after being impressed by the Shopify headquarters, another project in the Ottawa, Ontario-based designer’s portfolio. They liked what they saw, and they had faith that Linebox could do something magical for them as well. “So, we simply brought a consultant ‘on board’ — no pun intended — to advise us on slopes, curbs, ramps and soft landings,” Pronovost explained. “Along with inputs from GSoft, we started speaking the language and we all became cohesive as a team.”

An almost Sisyphean task, Balandras said, came in hauling components of the ramps, paved paths, tunnels and other skateable structures — in the form of large, foam pods covered in precast concrete — into the building early on before some of the large exterior windows were fitted, and then continually moving them around as different phases of the project churned along over a two-year construction period.
A linear pavé for skateboards, scooters, hoverboards and bikes flowed naturally through the building's runway-like floor plate that used to see trains chug right into its core back when it was an Industrial Revolution-age factory.
After Linebox’s transformation, the space straddles two epochs: suspension trusses that once braced a rolling bridge rail now support subtle LED lighting features framing a functional quarter-pipe and a palm-tree-adorned coffee bar.

And yes, Pronovost mentioned, thanks to some brilliant engineers, the new skate vert is more accessible — even to those less experienced on wheels.
No Posers on Productivity
But it’s not just a gnarly skatepark — it’s a workplace that will eventually house 500 diligent GSofters on a given day. And it’s designed to be dynamic, at that: occupants can not only enjoy the radical “feature" spaces, but dip away from the brouhaha into an assemblage of quieter working nooks.
Under the windowed cathedral ceiling that spans the length of the space, groups can gather in the massive G Hall auditorium or lounge in the sprawling G Café — a bar-based area that is shaded by cacti that now nearly reach the ceiling and supported by what will eventually become a fully fitted catering kitchen.


Tucked away are a variety of focus areas and myriad rooms for privacy and productivity, all nestled into systemic neighborhoods. “Each zone has all the essentials anyone based there would need,” Pronovost explained. “Every section has easy access to its own meeting rooms, phone booths, one-on-one rooms and to other teams’ areas.”


Data informed many of Linebox's design decisions, but observing GSoft in action drove the plan across the finish line, Pronovost continued. “We had accumulated a lot of info on tech offices — ratios of people to square footage, for example — that helped guide space requirements,” Pronovost said. “But we also spent a lot of time seeing how GSoft worked at their prior office and getting input on what they lacked. Turns out, they had a lot of the answers already — we just had to place all the puzzle pieces.”
GSoft wanted larger workstations than most tech firms use, for instance, opting for 54-inch desks instead of the more typical 24-by-48 size, to grant room for two monitors and other specifics of their setup. “We had to do the math,” Pronovost said, “but we were able to fit a lot more desks between columns in the work areas.”
Honoring History Amid Half-Pipes and Hi-Tech
Maximizing rentable space was a key clause in the contract. Maintaining reverence for all the building's iconic characteristics was a nice-to-have. A second story would cut off light from the atrium, for example, so a carefully constructed wrap-around mezzanine became a crucial alternative.
“That’s why all the structures are intricate volumes suspended a bit in space, letting luminous, natural light spill to the bottom,” Pronovost continued.
Because of the skylights, there was no way to put mechanical, electrical and plumbing on the roof. “But having mechanical equipment next to your desk is the worst thing you could ever do, so we really worked hard to place [MEP] in less desirable corners and made sure not to hide the existing framework.” Linebox worked with a consultant who helped navigate the code implications amid the workarounds necessary to let the existing structure shine.

Acoustics were another top priority that required a consultant, Pronovost added. “In such a vast, open space we had to make sure all of our walls and partitions and doors are, if not bombproof, at least soundproof.”
Subtle Touches to a Stunning Structure
Once the floorplan was set, Linebox got to geek out on lighting, texture and infusing the space with personality.
In such a magnanimous space, it may be surprising to hear that the approach was to “keep everything quite simple,” Balandras said. “The palette came from the building itself; we wanted to keep the mood. The exposed brick, metal-band-wrapped columns, skylights and other older, existing elements have their charm, and they’re part of the building’s history — so we just added natural materials like wood and cork flooring to warm it up.”
“The gutted building was a blank canvas that was so rich and spoke so much that we didn’t need to add a lot,” Pronovost added. “We went with hardwood, limited paint colors and some joyful geometric shapes you can recognize from afar — like circular windows.”

Lighting followed a similar tone. Working with a division of Mulvey Banani, the team conjured up conceptual hoop lights that “float like clouds,” but provide “good, uniform lighting,” in areas like the café; and lofty, flying-bird-inspired luminescence designed to create the ambience of an open-area amphitheater in one of the classroom areas.
“Without getting cheesy, we created some quirky elements,” Pronovost continued. “But for the most part we kept the lighting as discreet as possible. In one area, for instance, we installed a new type of lighting that you can see right through, without seeing the source.”

Crafting Unique Suites À La the Lining of a Suit
“Simple” belies what’s beyond those circular windows and soundproof doors, though.
“The interiors of the rooms are sort of like a suit liner,” she continued. “They’re very simple on the outside, but they have a flashy pattern inside.”

Some rooms are showy, some are classy, some are Zen-like and others call to mind a buzzy Miami park, an Arizona oasis, outer space or some other vibe to always offer something for each person and every use.


“We had total creative freedom, but GSoft knows what works for them, so they would tell us if they didn’t like something, which was super constructive,” Pronovost said. “There were a few chairs we suggested that didn’t make the cut,” Balandras joked.
GSoft adores its neighborhood, he continued, so they prompted the designers to get inspired by all the charms of ‘La Pointe.’ “They asked us to celebrate the area; so, every meeting room in the building features a suggestion of something in the area that has left a mark, whether past or present.”

Employees at the company all got to chime in on ideas for symbolic nods. “They asked people, ‘what’s your favorite spot that defines the neighborhood?’ A café, a street, a bridge, a restaurant, a shop, a dépanneur, whatever,” Pronovost said. Yielding the results, Linebox experimented with all sorts of ideas based on around 15 motifs.
That included an intentionally shattered tile, for example, in honor of a beloved pizza parlor on the corner that had had a characterizing mishap. “It’s basic white 4 x 4 tile, but it was accidentally shattered in installation — so it’s very distinct,” Balandras noted.
"When we asked the contractor to smash down the tile to get the same effect, though, he was like, ‘you want me to break brand new tile? That’s against my core beliefs,’” Pronovost laughed.

Astroturf lines not the ground, but the ceiling in another area, she continued. “Contractors asked, ‘Is that an error in the plan or what? Is that really what you want?’ They thought we were crazy, of course, but we said, ‘no, no, it all has a reason!’”
Nostalgic elements also ended up cutting some costs. Linebox was able to reuse some of GSoft’s existing furniture and some of their array of plants — which had been curated with help from Planteca, a green design consultant retained for the new space. “It was worse than moving a piano, but we were able to move a concrete table, for example,” Pronovost said.

Hockey sticks, custom-crafted by a millworker, were ingrained in a conference table for a room paying tribute to Canada's national sport. A table constructed with Legos, on the other hand, ended up being too problematic, and didn’t make the cut.
Then there’s the tribute to Allez Up, a legendary rock climbing gym housed in a few archaic silos nearby. Linebox created a replica climbing wall in a meeting room, complete with legit handholds in the exact colors of the gym.

After roughly three years of work on the project, GSoft held a celebratory but bittersweet opening ceremony to kick off its 10-year lease in January 2020, right before widespread pandemic-related shutdowns.
The firm has since gone fully hybrid, but remains "fully conscious about not creating injustices for people who want to stay at home,” Balandras said. "It's a bit strange to imagine, but even with all these perks at the office, they really aim to keep a balance of experience so that everyone is comfortable.”
