This Office Building Combines Art and Business
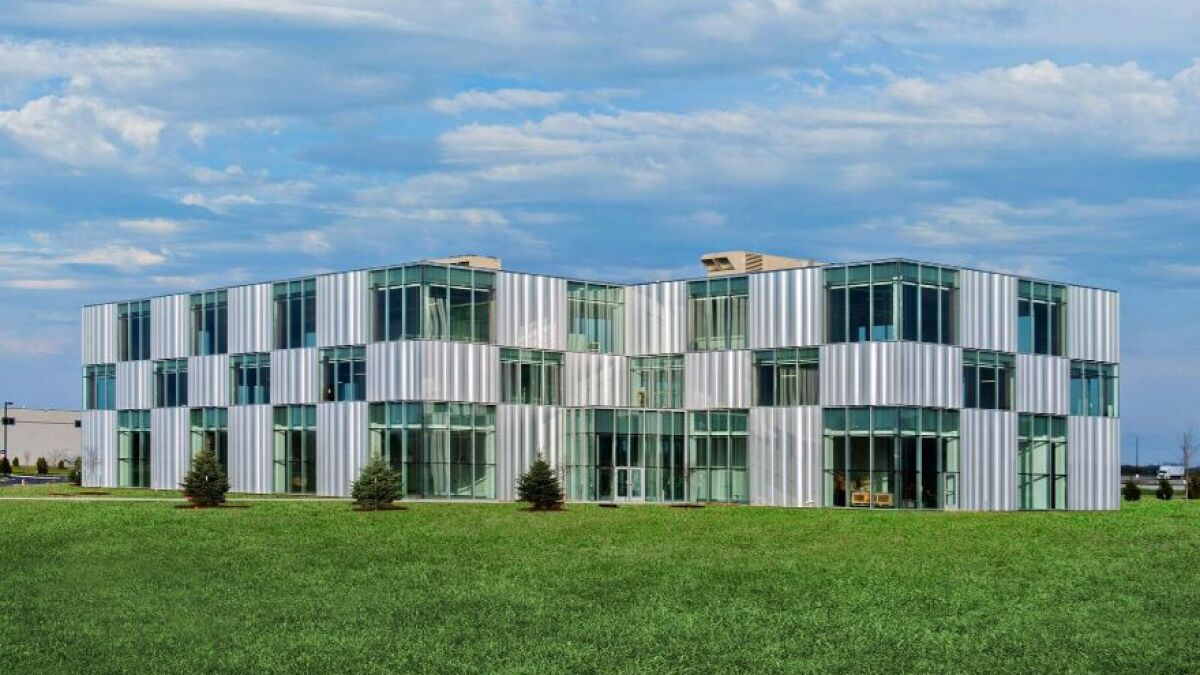
What I'm most excited about with this building is that it has potential for design to have an impact on people's lives. If the architecture cannot move people, then the architecture doesn't do its job.
Kulapat Yantrasast, Founding Partner and Creative Director, wHY Architecture
The Gallery Place—a new office building in Jeffersonville, Ind., that combines art and business under one roof—recently leased its top two floors to a company that provides call center services for pharmaceutical companies.
World-renowned architect Kulapat Yantrasast designed the three-story, steel, aluminum, and glass building with an abundance of windows that flood the interior spaces of the Louisville, Ky.-based PharmaCord's new offices with light.
Yantrasast is the founder of wHY, a Los Angeles-based firm that describes itself as “dedicated to serving the arts, communities, culture and the environment." He was also at the design helm of the $50 million expansion of the nearby Louisville's Speed Art Museum in 2016, and brought his distinctive style and vision to this project.
One of Yantrasast's core initiatives is to integrate ideas, objects, buildings, and landscape in what he calls an "ecology of disciplines." Other projects he is currently working on include the Asian Art Museum in San Francisco and West Princess Street Gardens in Edinburgh, Scotland.
Yantrasast's interdisciplinary approach to architecture and design is evident in The Gallery Place project. “Kulapat's design for our headquarters is a landmark," said Jim Karp, CEO of America Place, which developed the property. “It will capture the eye and mind of someone passing through."
PharmaCord signed a lease in June of this year and joins developer America Place, which has its headquarters on the first floor of the eye-catching 40,000-square-foot building.
Gallery Place is located on an 11-acre site in the heart of the River Ridge Commerce Center in Southern Indiana—a massive 6,000-acre industrial park located just minutes from downtown Louisville.
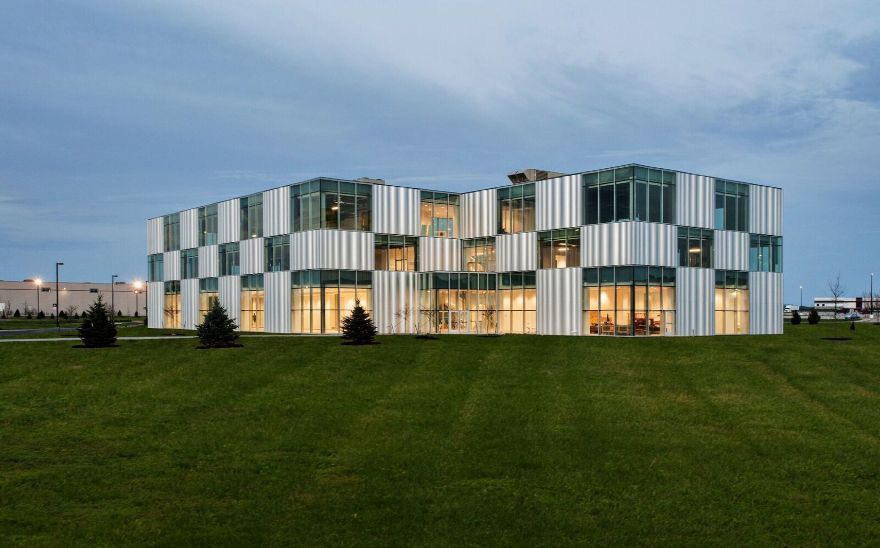
Form and function. The Gallery Place is located near the historic Lewis and Clark Bridge, which spans the Ohio River, and provides easy access to Interstate 265 in Indiana. The building includes 100 parking spaces and is adjacent to Amazon's Southern Indiana Fulfillment Center.
In addition to Amazon, some of the other companies in the River Ridge Commerce Center include GE Appliances, Bose, Tenneco, and Collins Aerospace. The industrial park, located on the Ohio River, is currently home to about 10,000 employees.

Measure twice, cut once. Construction workers check their specs as they work on the framework for The Gallery Place, which cost $11 million to build.
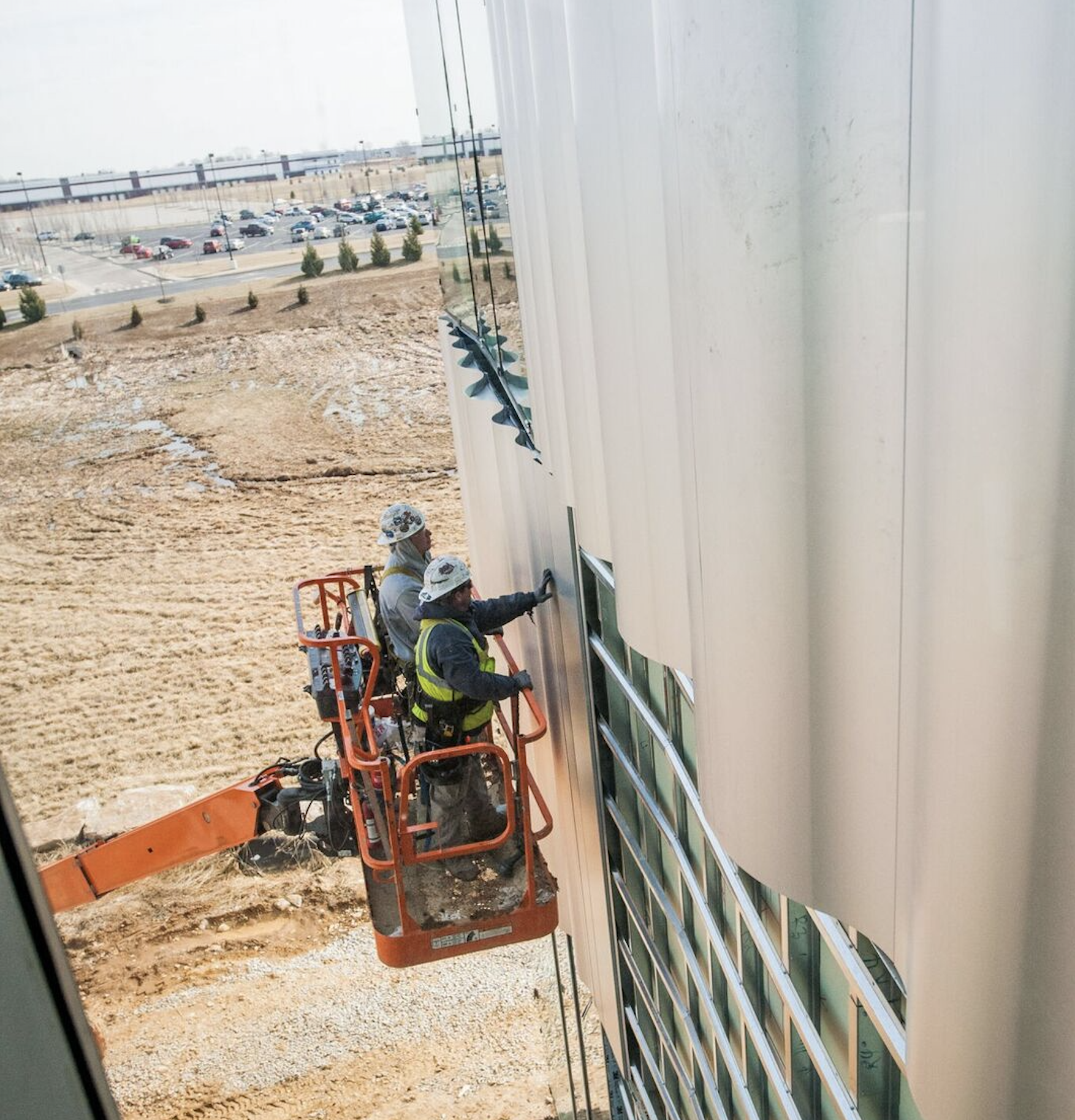
Finishing touches. Two members of the construction crew put aluminum panels in place as part of the building's distinctive skin, which is covered largely by aluminum and glass.
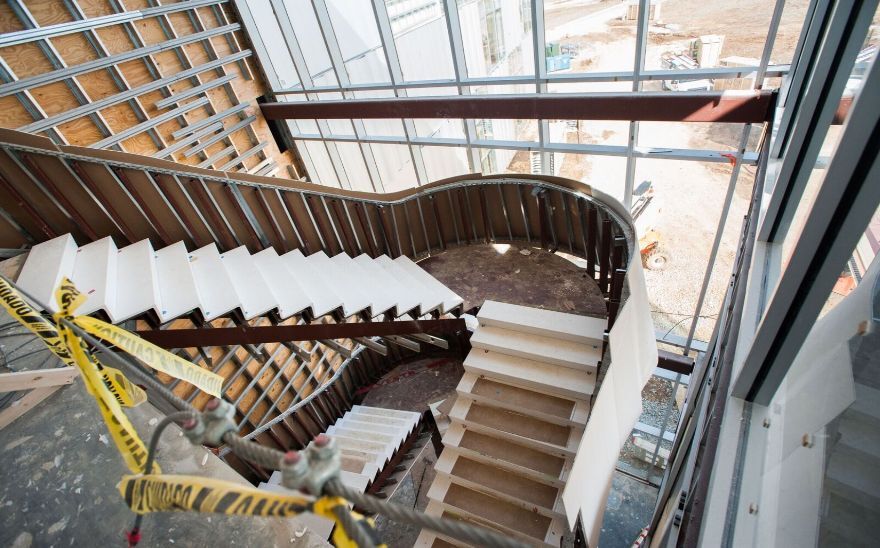
Step in the right direction. Open staircases lend a sense of light and space to the inside of the building.

Beautiful facade. Floor-to-ceiling windows help give the new office building the look and feel of an art museum. Offices inside feature high ceilings and open floor plans. The building also includes high-speed fiber optics.
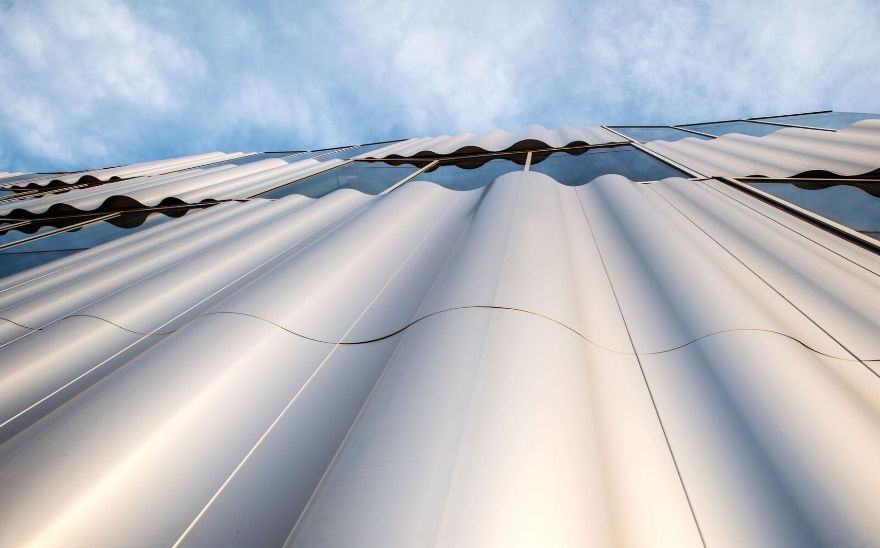
Like a sculpture. The Gallery Place features aluminum panels that offset the otherwise linear facade of the building. The panels were made by MG McGrath, a producer of architectural sheet metal in Maplewood, Minn. The two metal panel systems include a 2-inch metal wrap insulated panel by Centria. The second-panel system utilizes custom-rolled clear anodized aluminum panels that run vertically, and give a wavy effect to the building.

Inviting entrance. Open spaces and modern art combine with modern furnishings in the main lobby at The Gallery Place.
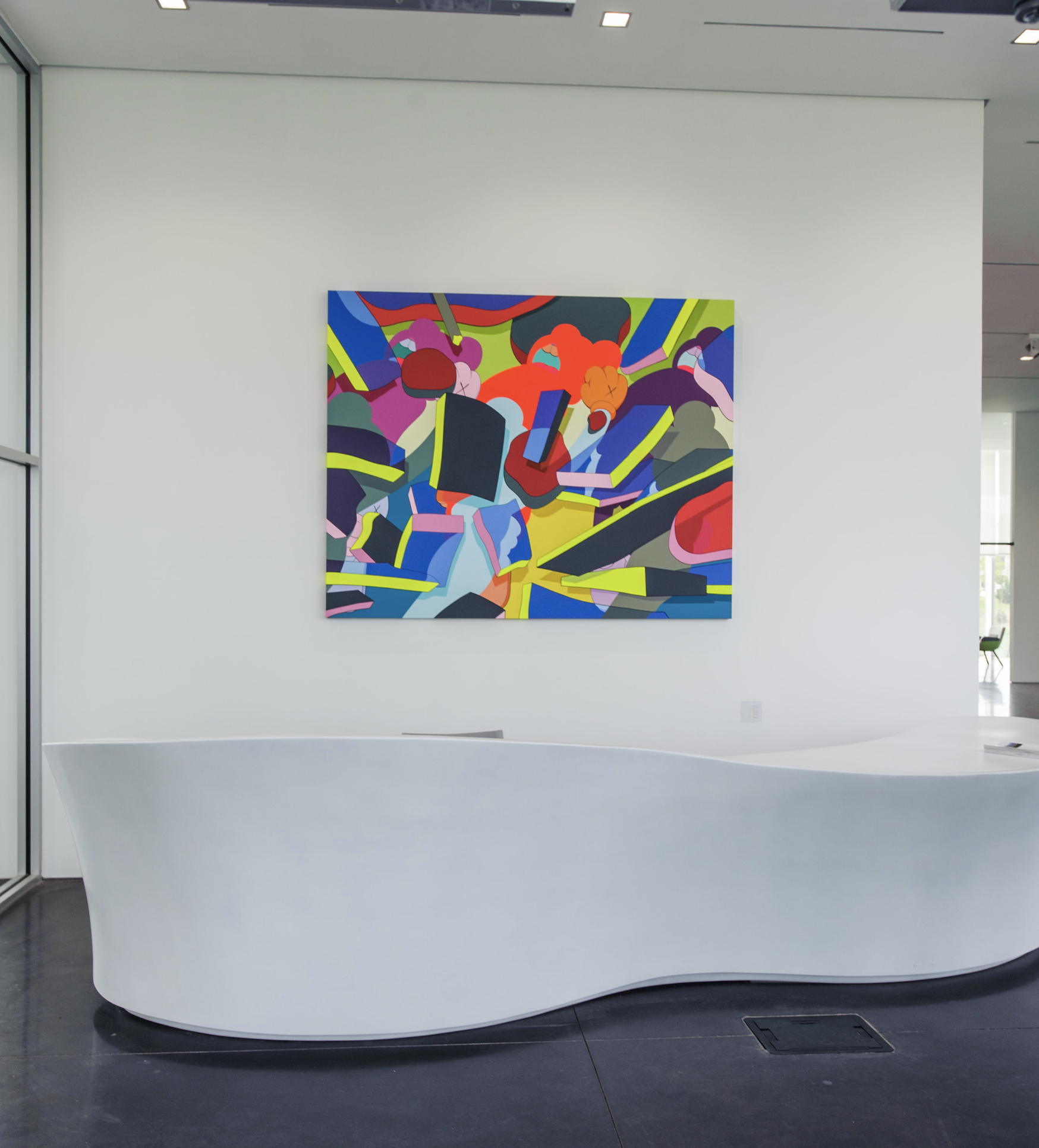
Modern art. Throughout building are works of art by artists such as Brian Donnelly (aka: KAWS), Kehinde Wiley, and Olafur Eliasson. The artwork adds color and character to the inside spaces.
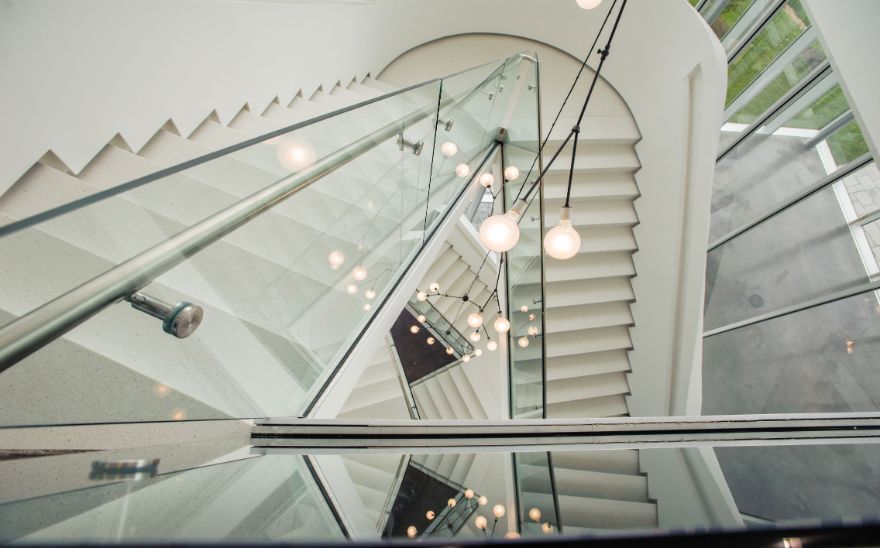
Light dimensions. The Gallery Place was designed as a place where employees can bask in the natural light and flourish in a comfortable environment.
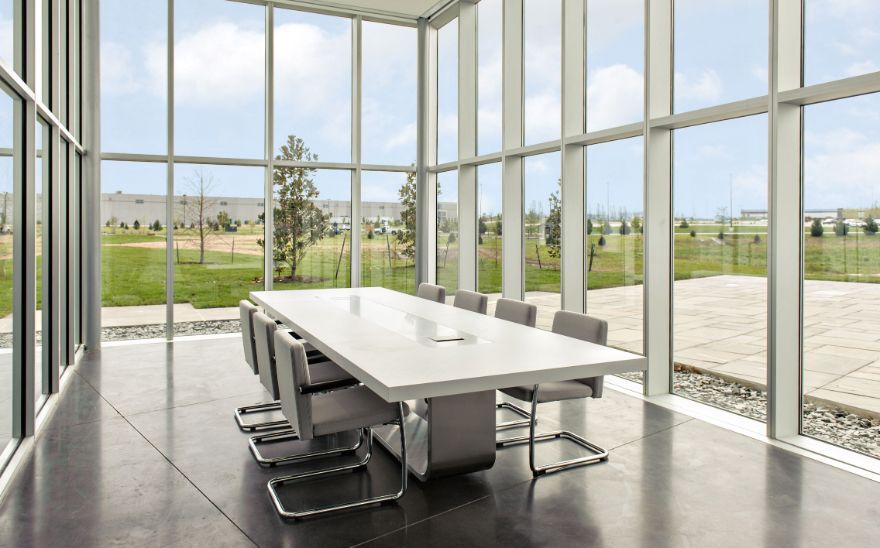
Room with a view. A conference room in the common area on the building's first floor looks out on an outdoor patio and landscaped green space more evocative of a park then an office complex.
