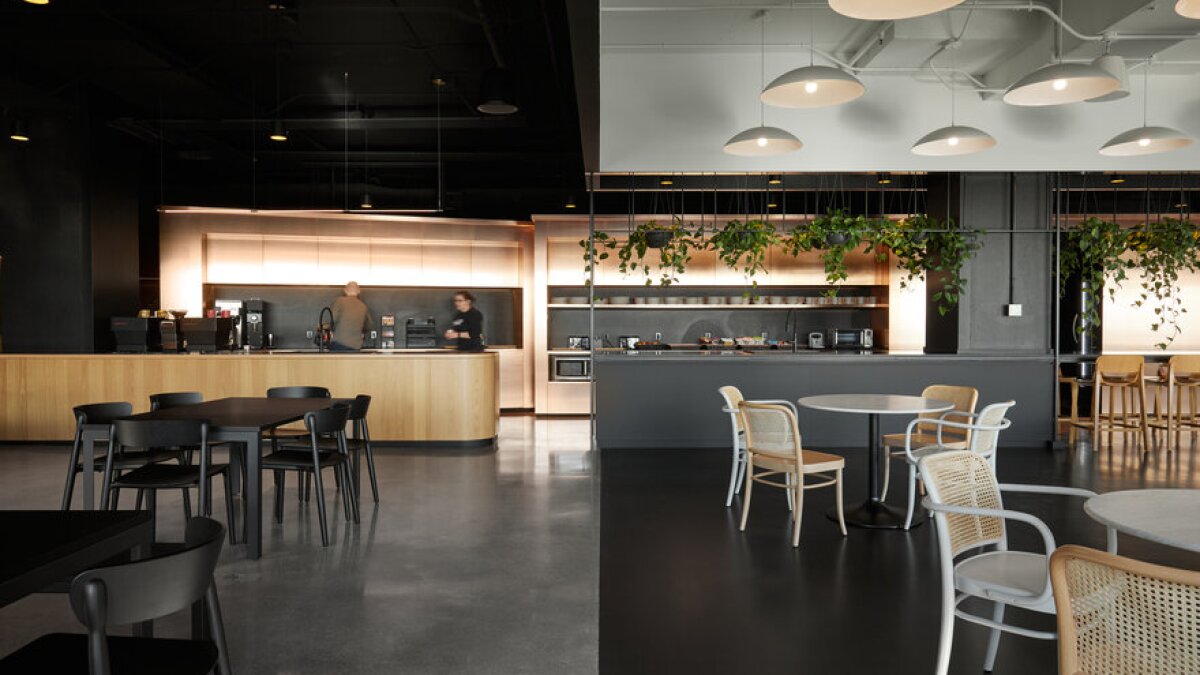This Video Game Company Used Office Design to Stand Out from the Competition

Video game companies abound in Montreal; the city is one of the largest video game centers in the world, with more than 280 video game studios, according to The Canadian Press. This makes standing out from the competition, through a clear brand identity and a well-designed office location, a significant challenge as well as an opportunity in the contest to secure talent.
This scenario was top of mind for California video game company 2K when it began its search for a new studio for its Cloud Chamber division in Montreal. “When the client contacted us, they were looking to create a different type of space than what is typical for a gaming company workspace, which is [generally] a little bit grungier and feels more like a basement,” Joan Renaud, associate at ACDF Architecture, told LoopNet. The new Cloud Chamber office is “more akin to a boutique hotel than a tech headquarters,” according to the press release by ACDF Architecture.

The office inhabits the entire fifth floor of a former data center in Westmount, an enclave on the island of Montreal, covering an area of 30,000 square feet (2,787 square meters). The space can accommodate up to 180 employees with dedicated and collaborative workspaces.
Bringing the Home to the Office
ACDF Architecture wanted to recreate some aspects of the residential experience that many employees enjoyed while working from home during the height of the pandemic. “Nowadays, when we design workspaces, we bring a more comfortable and cozy mood to the office,” Renaud said.

And like at home, every employee has their own personal space in the office. Unlike many contemporary office spaces, where hoteling is the norm and employees work from a different desk each day, at Cloud Chamber, every employee has their own assigned seat surrounded by their team.

Desks are arranged in an open-plan office layout, yet each workspace features partition panels to create more privacy. This was an important design detail because many video game developers prefer working in their own environment, according to Renaud.
Each department (design, audio, engineering and production, among others) has its own designated area. Teams can be reconfigured and moved as needed, according to Renaud, which is a huge perk for an expanding business. “Employees work at stand-alone tables. They are not on huge blocks with eight desks, which takes half a day to move,” Renaud said.

Cloud Chamber wanted workspaces with controlled lighting so that every person could manage their own environment, noted Renaud. There are overhead lights above desks, but employees also have their own “individual light to control as they wish,” Renaud said. To manage sound within the space, acoustic panels were added to the ceiling above work areas.
In addition to the individual work desks, there are many collaborative spaces to encourage team building, including a lounge for every department. While the work areas have dark ceilings and a subdued mood, “the common areas are really luminous,” Renaud said.

At the center of the floorplate is a block that includes the elevator, the front desk, private offices and a coat storage, which is a must for Montreal winters. Test rooms where employees can test video games are designed like living rooms, another way a residential ambiance has been brought into the office. The common dining room has a wide variety of seats, from bistro chairs to bar stools, enabling each employee to find just the right fit.

Taking Cues from the Hotel Experience
Common spaces in hotels, with their quality materials and finishes, were an inspiration for the Cloud Chamber office. “It’s a bit more refined,” Renaud said. “It feels like a hotel space, while staying within reasonable building costs.”

Midcentury design, which is often quite popular in contemporary hotels, was a key inspiration for the Cloud Chamber office. When the architects at ACDF started to design the space, projects from Frank Lloyd Wright served as inspiration, particularly regarding the horizontal and vertical proportions and the restrained treatment of the space.
A Study in Contrasts
Renaud and his team were looking to achieve a balance between dark and light in the office. ACDF Architecture created contrasts between different zones so the user could change settings throughout the workday.

All workspaces are separated by luminous collaborative gardens that are filled with plants, and those areas can become more private with the use of curtains. “The gardens are small zones that contrast with the rest of the space,” Renaud said. “There are darker spaces with dark ceilings, where employees feel more in their own bubble when they are working, and garden areas that are more luminous with backlit ceilings.”

A Welcoming Work Environment
Creating a comfortable and welcoming environment, where employees feel at home, was the ultimate goal for Renaud and his team. “The biggest challenge was certainly to create an environment that was inclusive for the team and also well-designed so that employees could have a great work experience and would want to come back to the office,” Renaud said. “We wanted to be able to design a space that was seductive enough to attract and retain employees. I think that’s the biggest goal for all of us now.”

The Cloud Chamber office has certainly achieved its goal of standing out; ACDF Architecture is a finalist for the Association professionnelle des designers d’intérieurs du Québec (APDIQ) Awards of Excellence in office design in the major project category.
