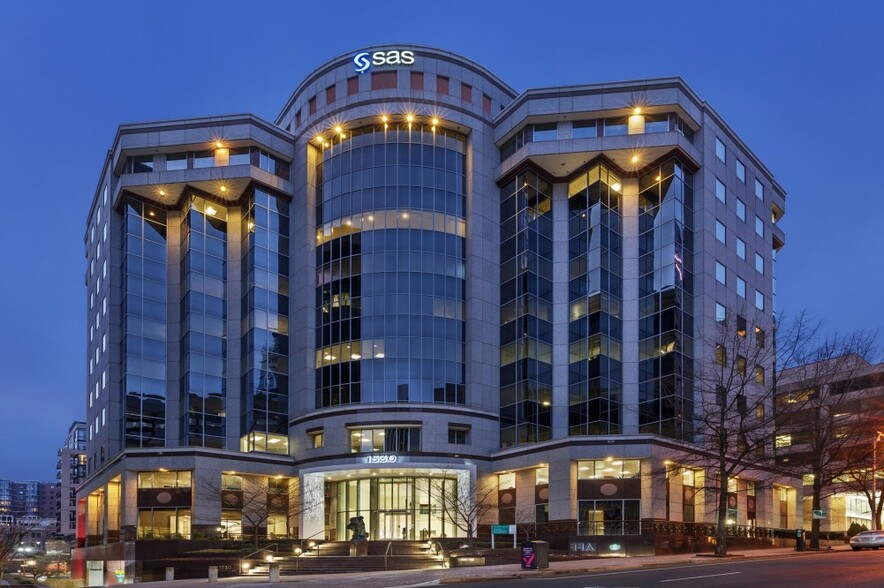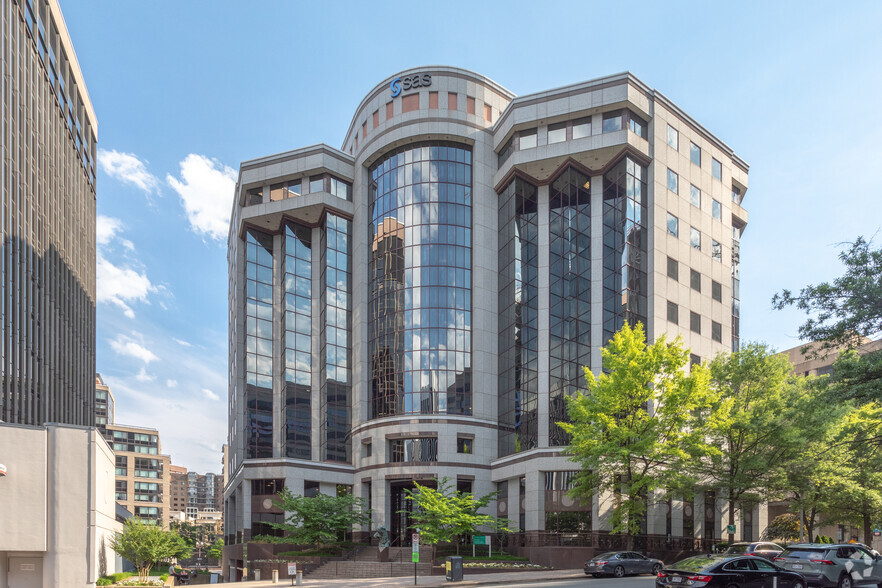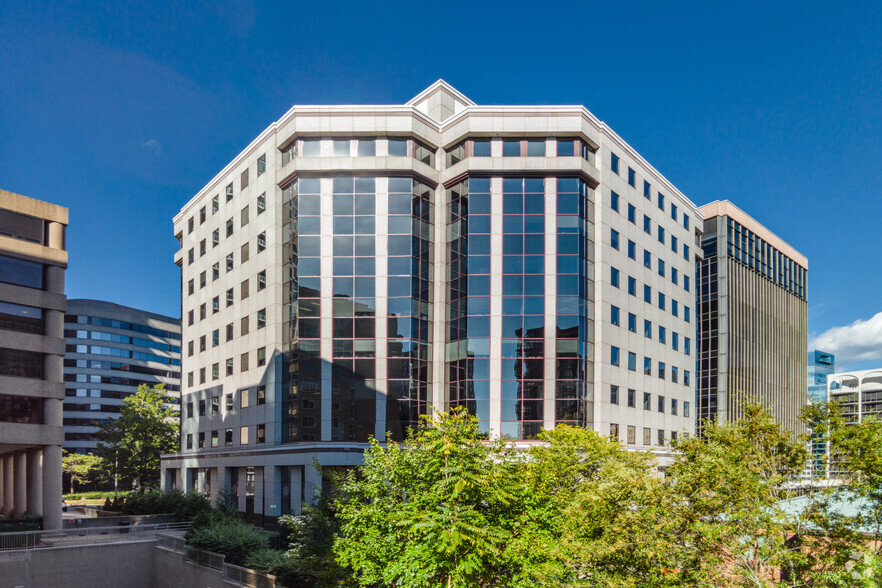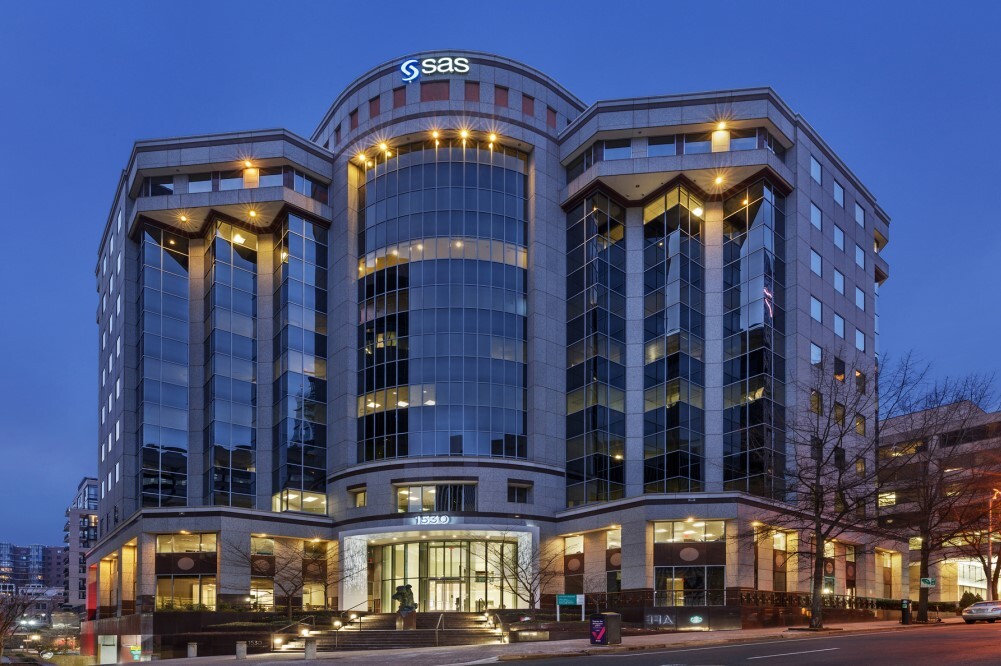1530 Wilson Blvd 1,542 - 53,226 SF of 4-Star Office Space Available in Arlington, VA 22209



HIGHLIGHTS
- Tenant-only amenity room and Fitness center
- On-site concierge and management
ALL AVAILABLE SPACES(12)
Display Rental Rate as
- SPACE
- SIZE
- TERM
- RENTAL RATE
- SPACE USE
- CONDITION
- AVAILABLE
- Fully Built-Out as Standard Office
- Mostly Open Floor Plan Layout
Spec Suite
- Office intensive layout
- Fully Built-Out as Standard Office
- Office intensive layout
8 private offices, 2 conference rooms, kitchen & open area for workstations, direct lobby exposure
- Fully Built-Out as Standard Office
- Mostly Open Floor Plan Layout
Spec suite available in November 2025.
- Mostly Open Floor Plan Layout
- Fully Built-Out as Standard Office
- Office intensive layout
- Fully Built-Out as Standard Office
- Office intensive layout
- Fully Built-Out as Standard Office
- Office intensive layout
- Fully Built-Out as Standard Office
- Office intensive layout
- Fully Built-Out as Standard Office
- Mostly Open Floor Plan Layout
- Fully Built-Out as Standard Office
- Mostly Open Floor Plan Layout
- Fully Built-Out as Standard Office
- Office intensive layout
| Space | Size | Term | Rental Rate | Space Use | Condition | Available |
| 1st Floor, Ste 113 | 1,542 SF | Negotiable | Upon Request | Office | Full Build-Out | Now |
| 3rd Floor, Ste 310 | 4,578 SF | Negotiable | Upon Request | Office | Spec Suite | Now |
| 3rd Floor, Ste 320 | 2,029 SF | Negotiable | Upon Request | Office | Full Build-Out | Now |
| 4th Floor, Ste 400 | 6,003 SF | Negotiable | Upon Request | Office | Full Build-Out | January 01, 2026 |
| 4th Floor, Ste 440 | 2,170 SF | Negotiable | Upon Request | Office | Spec Suite | November 01, 2025 |
| 5th Floor, Ste 510 | 4,621 SF | Negotiable | Upon Request | Office | Full Build-Out | Now |
| 5th Floor, Ste 540 | 2,865 SF | Negotiable | Upon Request | Office | Full Build-Out | Now |
| 5th Floor, Ste 560 | 4,049 SF | Negotiable | Upon Request | Office | Full Build-Out | Now |
| 6th Floor, Ste 600 | 4,114 SF | Negotiable | Upon Request | Office | Full Build-Out | Now |
| 7th Floor, Ste 700 | 7,720 SF | Negotiable | Upon Request | Office | Full Build-Out | June 01, 2025 |
| 8th Floor, Ste 850 | 6,021 SF | Negotiable | Upon Request | Office | Full Build-Out | Now |
| 10th Floor, Ste 1000 | 7,514 SF | Negotiable | Upon Request | Office | Full Build-Out | Now |
1st Floor, Ste 113
| Size |
| 1,542 SF |
| Term |
| Negotiable |
| Rental Rate |
| Upon Request |
| Space Use |
| Office |
| Condition |
| Full Build-Out |
| Available |
| Now |
3rd Floor, Ste 310
| Size |
| 4,578 SF |
| Term |
| Negotiable |
| Rental Rate |
| Upon Request |
| Space Use |
| Office |
| Condition |
| Spec Suite |
| Available |
| Now |
3rd Floor, Ste 320
| Size |
| 2,029 SF |
| Term |
| Negotiable |
| Rental Rate |
| Upon Request |
| Space Use |
| Office |
| Condition |
| Full Build-Out |
| Available |
| Now |
4th Floor, Ste 400
| Size |
| 6,003 SF |
| Term |
| Negotiable |
| Rental Rate |
| Upon Request |
| Space Use |
| Office |
| Condition |
| Full Build-Out |
| Available |
| January 01, 2026 |
4th Floor, Ste 440
| Size |
| 2,170 SF |
| Term |
| Negotiable |
| Rental Rate |
| Upon Request |
| Space Use |
| Office |
| Condition |
| Spec Suite |
| Available |
| November 01, 2025 |
5th Floor, Ste 510
| Size |
| 4,621 SF |
| Term |
| Negotiable |
| Rental Rate |
| Upon Request |
| Space Use |
| Office |
| Condition |
| Full Build-Out |
| Available |
| Now |
5th Floor, Ste 540
| Size |
| 2,865 SF |
| Term |
| Negotiable |
| Rental Rate |
| Upon Request |
| Space Use |
| Office |
| Condition |
| Full Build-Out |
| Available |
| Now |
5th Floor, Ste 560
| Size |
| 4,049 SF |
| Term |
| Negotiable |
| Rental Rate |
| Upon Request |
| Space Use |
| Office |
| Condition |
| Full Build-Out |
| Available |
| Now |
6th Floor, Ste 600
| Size |
| 4,114 SF |
| Term |
| Negotiable |
| Rental Rate |
| Upon Request |
| Space Use |
| Office |
| Condition |
| Full Build-Out |
| Available |
| Now |
7th Floor, Ste 700
| Size |
| 7,720 SF |
| Term |
| Negotiable |
| Rental Rate |
| Upon Request |
| Space Use |
| Office |
| Condition |
| Full Build-Out |
| Available |
| June 01, 2025 |
8th Floor, Ste 850
| Size |
| 6,021 SF |
| Term |
| Negotiable |
| Rental Rate |
| Upon Request |
| Space Use |
| Office |
| Condition |
| Full Build-Out |
| Available |
| Now |
10th Floor, Ste 1000
| Size |
| 7,514 SF |
| Term |
| Negotiable |
| Rental Rate |
| Upon Request |
| Space Use |
| Office |
| Condition |
| Full Build-Out |
| Available |
| Now |
PROPERTY OVERVIEW
Class A space available in Rosslyn with Spec suites available 1,500 - 4,500 SF. Property has new renovations to: Lobby, Conference Center, Outdoor Terrace, Fitness center, and Exterior Entrance. Located 2 blocks from the Rosslyn Metro Station. Walking distance to multiple restaurants and Rosslyn amenities. LEED Gold and Energy Star labeled.
- 24 Hour Access
- Atrium
- Bus Line
- Controlled Access
- Commuter Rail
- Concierge
- Conferencing Facility
- Courtyard
- Fitness Center
- Metro/Subway
- Property Manager on Site
- Security System
- Signage
- Energy Star Labeled
- Wheelchair Accessible
- Kitchen
- Reception
- Storage Space
- Car Charging Station
- Natural Light
- Secure Storage
- Shower Facilities
- Outdoor Seating
- Air Conditioning
PROPERTY FACTS
SELECT TENANTS
- FLOOR
- TENANT NAME
- Multiple
- Changeis
- 6th
- Comunicad
- 4th
- Greenfield Partners LLC
- 7th
- International Society for Technology in Education
- 2nd
- Lincoln Property Company
- 5th
- PTV Group Americas
- 1st
- Quantum Research International
- 6th
- Sanametrix
- Multiple
- SAS Institute, Inc.
- 3rd
- Trammell Crow Residential Company































