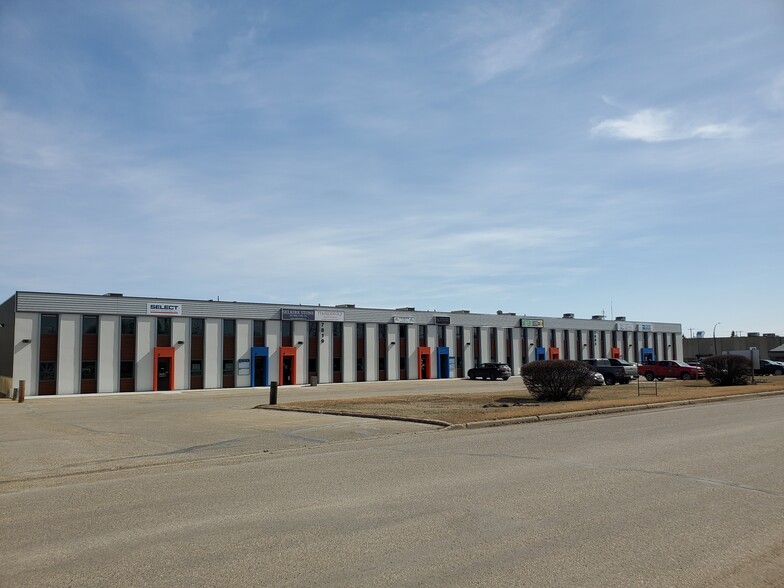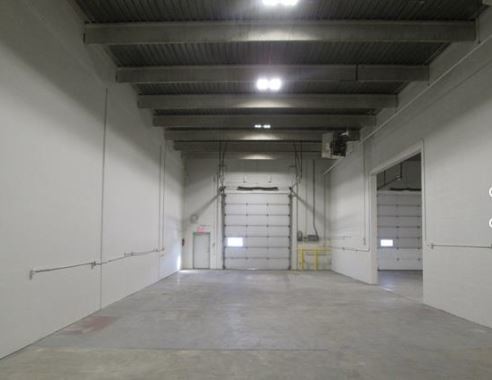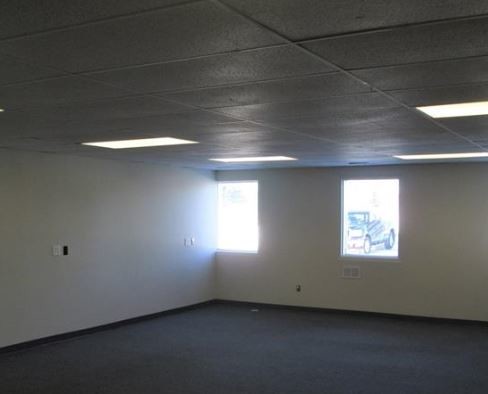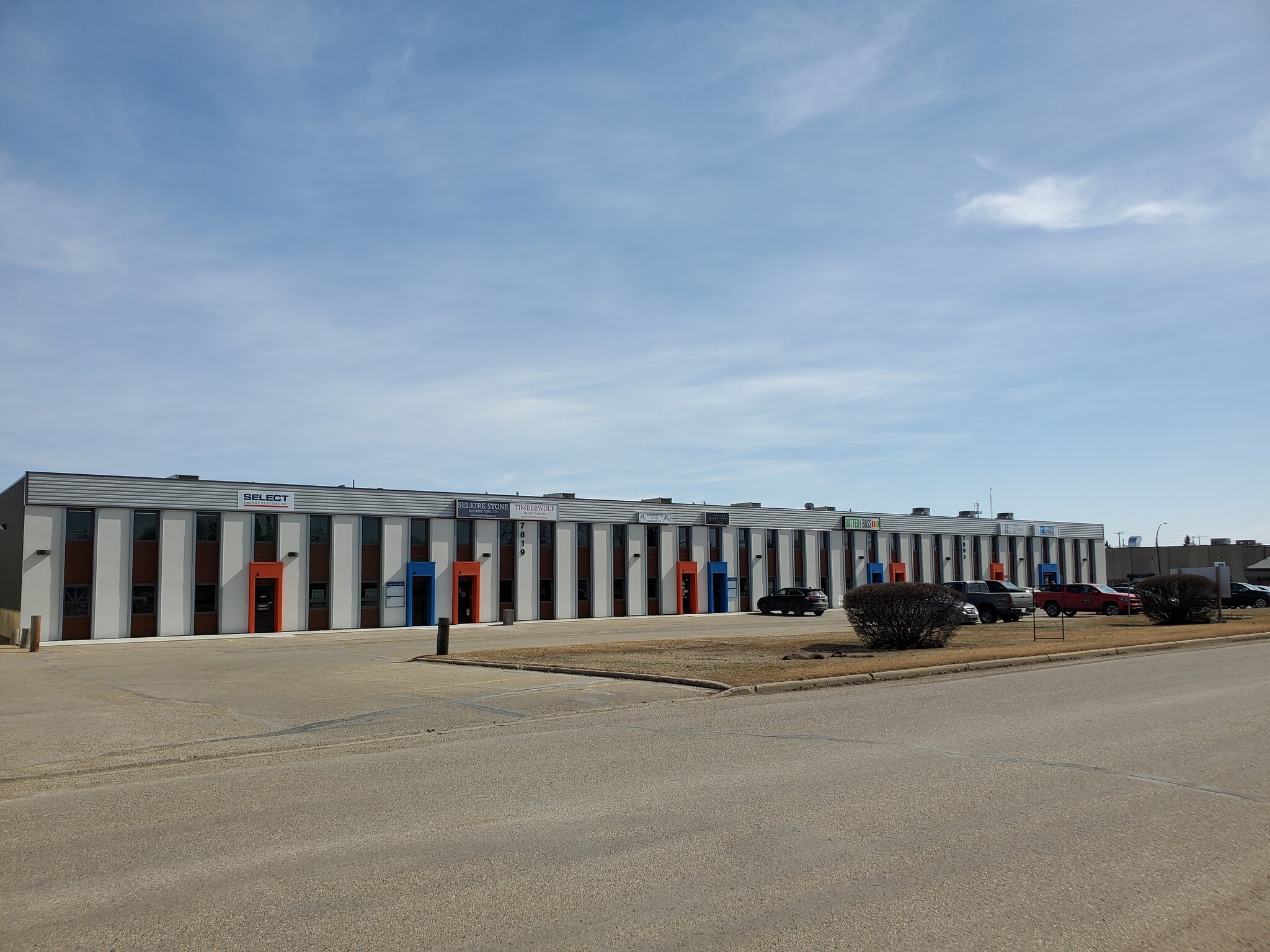
This feature is unavailable at the moment.
We apologize, but the feature you are trying to access is currently unavailable. We are aware of this issue and our team is working hard to resolve the matter.
Please check back in a few minutes. We apologize for the inconvenience.
- LoopNet Team
thank you

Your email has been sent!
7819 50 Ave
3,466 - 10,689 SF of Industrial Space Available in Red Deer, AB T4P 1M8



Highlights
- High traffic exposure
- Additional Fenced storage
- Repainted and refurbished
Features
all available spaces(3)
Display Rental Rate as
- Space
- Size
- Term
- Rental Rate
- Space Use
- Condition
- Available
Flex space- front area for offices and display back area for warehouse and storage.
- Lease rate does not include utilities, property expenses or building services
- Private Restrooms
- Yard
- Paved back yard area.
- Reception Area
- Secure Storage
- Gaetz Avenue high traffic exposure.
- This space can be combined with the adjacent Bay 3
Located in North Red Deer along 50th Av ( Gaetz Ave) ; high visibility and traffic location on one of Red Deer’s busiest streets. Ideal for Tenant requiring office and or retail/customer area with large warehouse area for distribution and stock. This space was previously used for fireplace and stone sales and distribution. The front area is currently wide open and previously used as display/showroom sales area; T-bar ceiling with 2 x 4 fluorescent tube lighting; vinyl plank flooring ; one office washroom; area is heated by forced air furnace. Warehouse Area has open mezzanine area for additional storage- underside of mezzanine is enclosed and was used for additional display of stone and fireplace products with an additional office area; open space used as a staff coffee area. Balance of warehouse has two overhead forced air heaters, t5/t8 ceiling mounted lighting, floor sump, 14 x 12 overhead door, and warehouse washroom. Height in warehouse area approx. 18 feet. Rear yard is mostly paved - access off 78 Street. Yard area in rear has some room for vehicle parking as required (normally to the width of bay rented) Front Parking - 66 surface stalls located on the site with mix of common and dedicated areas.On building signage available subject to Landlord approval. Use of 1/2 backlit sign can on building ( space nearest to bay entrance )Common costs for the centre estimated at $3.50 for 2024year; water and sewer are included in common costs; Shaw Cable has recently been brought to the building providing Tenants with choice between Shaw or Telus. Tenant has own electrical and natural gas meters.Landlord has repainted front area and Warehouse bay. building exterior received new front façade and new windows in 2019; This space could be combined with adjacent Unit (2 7819 50 AV)- to create approx. 7200 SF space ( existing service doors in place between units in warehouse)
- Lease rate does not include utilities, property expenses or building services
- Yard
- Signage opportunities available
- Private Restrooms
- This space can be combined with the adjacent Bay 2
- Ideal for industrial tenants -stock & distribution
Affordable space with Gaetz Av exposure. Multi Tenant building ideal for contractor sales, with combination of showroom display area some office and warehouse for product distribution. Space has been refreshed with new paint through out, new T-Bar grid ceiling and updated lighting in front display area. Shaw and Telus available in building, Tenant has own electrical and gas meter for space. Water is shared and part of common area costs. Warehouse area has open mezzanine above office area for additional storage. Mid height ceiling height in warehouse (approx. 18-20 feet) Recently installed LED lighting, two overhead forced air furnaces for heat. 12 x 14 Overhead door to back paved yard area. Yard area in rear has some room for vehicle parking as required (normally to the width of bay rented) On building signage available subject to Landlord approval. 66 surface stalls located on the site with mix of common and dedicated stalls. Common area costs $3.50 psf per year (estimate for 2024)
- Lease rate does not include utilities, property expenses or building services
- Yard
- Ideal for contractor sales/ product distribution
- Secure Storage
- Signage opportunities available
- Overhead door to back paved yard area.
| Space | Size | Term | Rental Rate | Space Use | Condition | Available |
| 1st Floor - 2 | 3,613 SF | Negotiable | $83.70 USD/SF/YR $6.97 USD/SF/MO $302,396 USD/YR $25,200 USD/MO | Industrial | Full Build-Out | Now |
| 1st Floor - 3 | 3,610 SF | Negotiable | $83.70 USD/SF/YR $6.97 USD/SF/MO $302,145 USD/YR $25,179 USD/MO | Industrial | Full Build-Out | Now |
| 1st Floor - 4 | 3,466 SF | Negotiable | $83.70 USD/SF/YR $6.97 USD/SF/MO $290,092 USD/YR $24,174 USD/MO | Industrial | Full Build-Out | Now |
1st Floor - 2
| Size |
| 3,613 SF |
| Term |
| Negotiable |
| Rental Rate |
| $83.70 USD/SF/YR $6.97 USD/SF/MO $302,396 USD/YR $25,200 USD/MO |
| Space Use |
| Industrial |
| Condition |
| Full Build-Out |
| Available |
| Now |
1st Floor - 3
| Size |
| 3,610 SF |
| Term |
| Negotiable |
| Rental Rate |
| $83.70 USD/SF/YR $6.97 USD/SF/MO $302,145 USD/YR $25,179 USD/MO |
| Space Use |
| Industrial |
| Condition |
| Full Build-Out |
| Available |
| Now |
1st Floor - 4
| Size |
| 3,466 SF |
| Term |
| Negotiable |
| Rental Rate |
| $83.70 USD/SF/YR $6.97 USD/SF/MO $290,092 USD/YR $24,174 USD/MO |
| Space Use |
| Industrial |
| Condition |
| Full Build-Out |
| Available |
| Now |
1st Floor - 2
| Size | 3,613 SF |
| Term | Negotiable |
| Rental Rate | $83.70 USD/SF/YR |
| Space Use | Industrial |
| Condition | Full Build-Out |
| Available | Now |
Flex space- front area for offices and display back area for warehouse and storage.
- Lease rate does not include utilities, property expenses or building services
- Reception Area
- Private Restrooms
- Secure Storage
- Yard
- Gaetz Avenue high traffic exposure.
- Paved back yard area.
- This space can be combined with the adjacent Bay 3
1st Floor - 3
| Size | 3,610 SF |
| Term | Negotiable |
| Rental Rate | $83.70 USD/SF/YR |
| Space Use | Industrial |
| Condition | Full Build-Out |
| Available | Now |
Located in North Red Deer along 50th Av ( Gaetz Ave) ; high visibility and traffic location on one of Red Deer’s busiest streets. Ideal for Tenant requiring office and or retail/customer area with large warehouse area for distribution and stock. This space was previously used for fireplace and stone sales and distribution. The front area is currently wide open and previously used as display/showroom sales area; T-bar ceiling with 2 x 4 fluorescent tube lighting; vinyl plank flooring ; one office washroom; area is heated by forced air furnace. Warehouse Area has open mezzanine area for additional storage- underside of mezzanine is enclosed and was used for additional display of stone and fireplace products with an additional office area; open space used as a staff coffee area. Balance of warehouse has two overhead forced air heaters, t5/t8 ceiling mounted lighting, floor sump, 14 x 12 overhead door, and warehouse washroom. Height in warehouse area approx. 18 feet. Rear yard is mostly paved - access off 78 Street. Yard area in rear has some room for vehicle parking as required (normally to the width of bay rented) Front Parking - 66 surface stalls located on the site with mix of common and dedicated areas.On building signage available subject to Landlord approval. Use of 1/2 backlit sign can on building ( space nearest to bay entrance )Common costs for the centre estimated at $3.50 for 2024year; water and sewer are included in common costs; Shaw Cable has recently been brought to the building providing Tenants with choice between Shaw or Telus. Tenant has own electrical and natural gas meters.Landlord has repainted front area and Warehouse bay. building exterior received new front façade and new windows in 2019; This space could be combined with adjacent Unit (2 7819 50 AV)- to create approx. 7200 SF space ( existing service doors in place between units in warehouse)
- Lease rate does not include utilities, property expenses or building services
- Private Restrooms
- Yard
- This space can be combined with the adjacent Bay 2
- Signage opportunities available
- Ideal for industrial tenants -stock & distribution
1st Floor - 4
| Size | 3,466 SF |
| Term | Negotiable |
| Rental Rate | $83.70 USD/SF/YR |
| Space Use | Industrial |
| Condition | Full Build-Out |
| Available | Now |
Affordable space with Gaetz Av exposure. Multi Tenant building ideal for contractor sales, with combination of showroom display area some office and warehouse for product distribution. Space has been refreshed with new paint through out, new T-Bar grid ceiling and updated lighting in front display area. Shaw and Telus available in building, Tenant has own electrical and gas meter for space. Water is shared and part of common area costs. Warehouse area has open mezzanine above office area for additional storage. Mid height ceiling height in warehouse (approx. 18-20 feet) Recently installed LED lighting, two overhead forced air furnaces for heat. 12 x 14 Overhead door to back paved yard area. Yard area in rear has some room for vehicle parking as required (normally to the width of bay rented) On building signage available subject to Landlord approval. 66 surface stalls located on the site with mix of common and dedicated stalls. Common area costs $3.50 psf per year (estimate for 2024)
- Lease rate does not include utilities, property expenses or building services
- Secure Storage
- Yard
- Signage opportunities available
- Ideal for contractor sales/ product distribution
- Overhead door to back paved yard area.
Property Overview
Multi Tenant warehouse/distribution with Retail uses; 2nd floor walk up office options sizes ranging from 1115 SF to 10,000 Plus
Industrial FACILITY FACTS
Learn More About Renting Industrial Properties
Presented by
Century 21 Maximum
7819 50 Ave
Hmm, there seems to have been an error sending your message. Please try again.
Thanks! Your message was sent.











