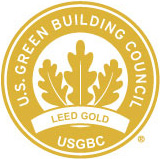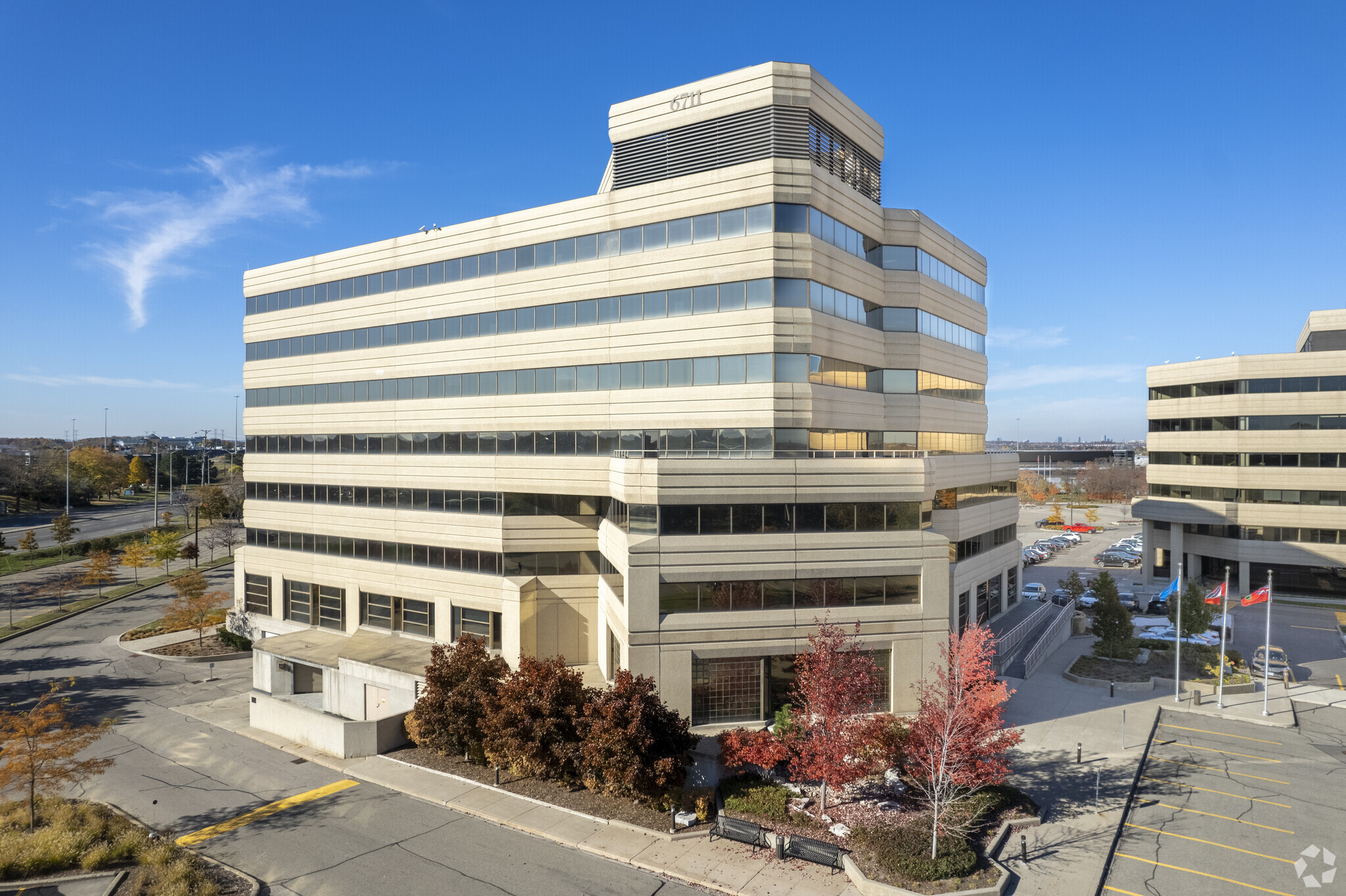
This feature is unavailable at the moment.
We apologize, but the feature you are trying to access is currently unavailable. We are aware of this issue and our team is working hard to resolve the matter.
Please check back in a few minutes. We apologize for the inconvenience.
- LoopNet Team
thank you

Your email has been sent!
6711 Mississauga Rd
2,365 - 46,682 SF of Office Space Available in Mississauga, ON L5N 2W3
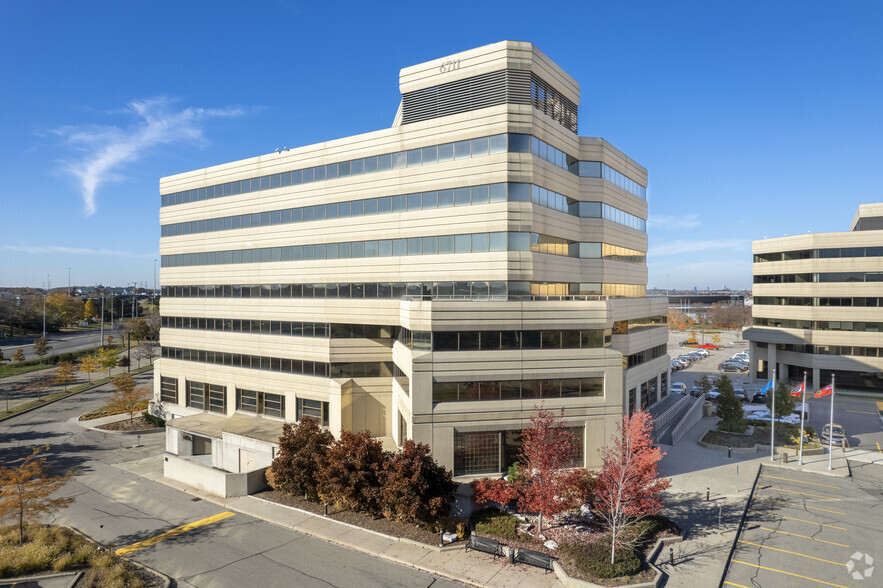
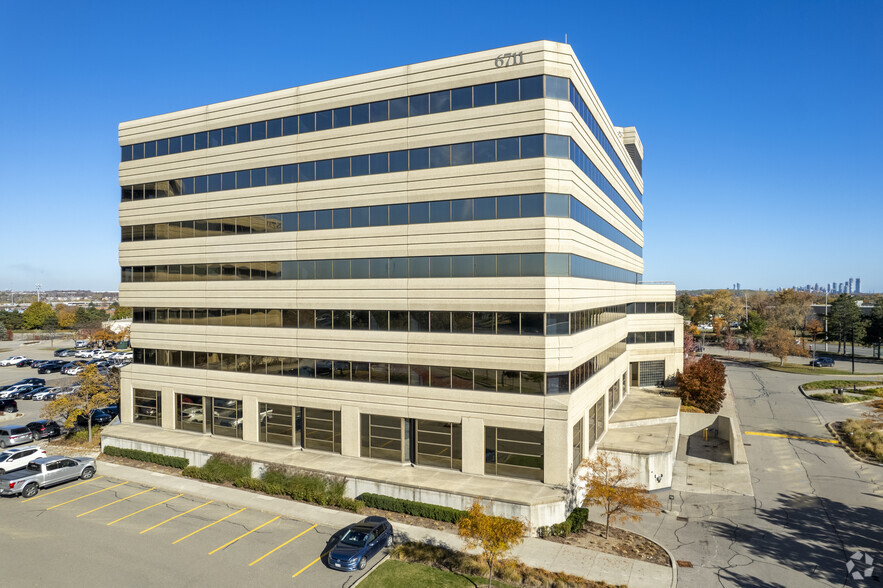
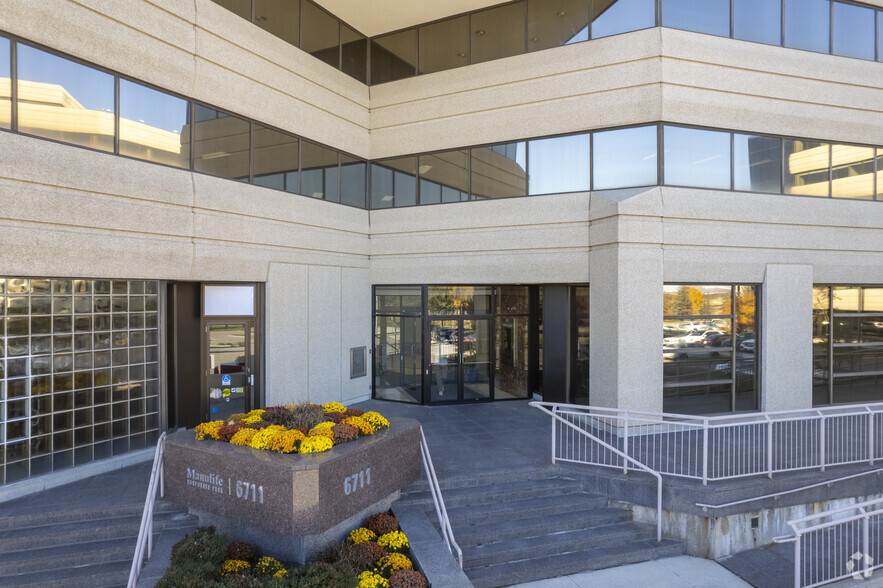
Highlights
- Easily accessible.
all available spaces(6)
Display Rental Rate as
- Space
- Size
- Term
- Rental Rate
- Space Use
- Condition
- Available
Built out, reception, kitchenette, boardroom, large meeting room, IT/storage room and two private offices with open space.
- Lease rate does not include utilities, property expenses or building services
- Mostly Open Floor Plan Layout
- 2 Private Offices
- Reception Area
- Secure Storage
- Full Built out
- Fully Built-Out as Standard Office
- Fits 7 - 20 People
- Central Air Conditioning
- Kitchen
- large meeting room, IT/storage room
Built out, reception, kitchenette, boardroom, large meeting room, IT/storage room and two private offices with open space.
- Lease rate does not include utilities, property expenses or building services
- Mostly Open Floor Plan Layout
- 2 Private Offices
- Reception Area
- Secure Storage
- Full Built out
- Fully Built-Out as Standard Office
- Fits 10 - 31 People
- Central Air Conditioning
- Kitchen
- large meeting room, IT/storage room
Built out, reception, kitchenette, boardroom, large training/meeting room and two private offices with open space.
- Lease rate does not include utilities, property expenses or building services
- Mostly Open Floor Plan Layout
- 2 Private Offices
- Reception Area
- Secure Storage
- Reception/waiting area
- Fully Built-Out as Standard Office
- Fits 12 - 37 People
- Central Air Conditioning
- Kitchen
- Open space and lunch room
Built out, reception, kitchenette, boardroom, large meeting room, IT/storage room and two private offices with open space.
- Lease rate does not include utilities, property expenses or building services
- Mostly Open Floor Plan Layout
- 2 Private Offices
- Reception Area
- Secure Storage
- Full Built out
- Fully Built-Out as Standard Office
- Fits 34 - 109 People
- Central Air Conditioning
- Kitchen
- large meeting room, IT/storage room
Built out, reception, kitchenette, boardroom, large training/meeting room and two private offices with open space.
- Lease rate does not include utilities, property expenses or building services
- Mostly Open Floor Plan Layout
- 2 Private Offices
- Reception Area
- Secure Storage
- Reception/waiting area
- Fully Built-Out as Standard Office
- Fits 50 - 160 People
- Central Air Conditioning
- Kitchen
- Open space and lunch room
Built out, reception, kitchenette, boardroom, large training/meeting room and two private offices with open space.
- Lease rate does not include utilities, property expenses or building services
- Mostly Open Floor Plan Layout
- 2 Private Offices
- Reception Area
- Secure Storage
- Reception/waiting area
- Fully Built-Out as Standard Office
- Fits 6 - 19 People
- Central Air Conditioning
- Kitchen
- Open space and lunch room
| Space | Size | Term | Rental Rate | Space Use | Condition | Available |
| 1st Floor, Ste 100 | 2,469 SF | 1-10 Years | $11.78 USD/SF/YR $0.98 USD/SF/MO $29,073 USD/YR $2,423 USD/MO | Office | Full Build-Out | Now |
| 3rd Floor, Ste 306 | 3,858 SF | 1-10 Years | $12.12 USD/SF/YR $1.01 USD/SF/MO $46,764 USD/YR $3,897 USD/MO | Office | Full Build-Out | Now |
| 3rd Floor, Ste 312 | 4,524 SF | 1-10 Years | $12.12 USD/SF/YR $1.01 USD/SF/MO $54,837 USD/YR $4,570 USD/MO | Office | Full Build-Out | Now |
| 4th Floor, Ste 400 | 13,517 SF | 1-10 Years | $12.12 USD/SF/YR $1.01 USD/SF/MO $163,845 USD/YR $13,654 USD/MO | Office | Full Build-Out | Now |
| 6th Floor, Ste 600 | 19,949 SF | 1-10 Years | $12.12 USD/SF/YR $1.01 USD/SF/MO $241,809 USD/YR $20,151 USD/MO | Office | Full Build-Out | Now |
| 7th Floor, Ste 710 | 2,365 SF | 1-10 Years | $12.12 USD/SF/YR $1.01 USD/SF/MO $28,667 USD/YR $2,389 USD/MO | Office | Full Build-Out | Now |
1st Floor, Ste 100
| Size |
| 2,469 SF |
| Term |
| 1-10 Years |
| Rental Rate |
| $11.78 USD/SF/YR $0.98 USD/SF/MO $29,073 USD/YR $2,423 USD/MO |
| Space Use |
| Office |
| Condition |
| Full Build-Out |
| Available |
| Now |
3rd Floor, Ste 306
| Size |
| 3,858 SF |
| Term |
| 1-10 Years |
| Rental Rate |
| $12.12 USD/SF/YR $1.01 USD/SF/MO $46,764 USD/YR $3,897 USD/MO |
| Space Use |
| Office |
| Condition |
| Full Build-Out |
| Available |
| Now |
3rd Floor, Ste 312
| Size |
| 4,524 SF |
| Term |
| 1-10 Years |
| Rental Rate |
| $12.12 USD/SF/YR $1.01 USD/SF/MO $54,837 USD/YR $4,570 USD/MO |
| Space Use |
| Office |
| Condition |
| Full Build-Out |
| Available |
| Now |
4th Floor, Ste 400
| Size |
| 13,517 SF |
| Term |
| 1-10 Years |
| Rental Rate |
| $12.12 USD/SF/YR $1.01 USD/SF/MO $163,845 USD/YR $13,654 USD/MO |
| Space Use |
| Office |
| Condition |
| Full Build-Out |
| Available |
| Now |
6th Floor, Ste 600
| Size |
| 19,949 SF |
| Term |
| 1-10 Years |
| Rental Rate |
| $12.12 USD/SF/YR $1.01 USD/SF/MO $241,809 USD/YR $20,151 USD/MO |
| Space Use |
| Office |
| Condition |
| Full Build-Out |
| Available |
| Now |
7th Floor, Ste 710
| Size |
| 2,365 SF |
| Term |
| 1-10 Years |
| Rental Rate |
| $12.12 USD/SF/YR $1.01 USD/SF/MO $28,667 USD/YR $2,389 USD/MO |
| Space Use |
| Office |
| Condition |
| Full Build-Out |
| Available |
| Now |
1st Floor, Ste 100
| Size | 2,469 SF |
| Term | 1-10 Years |
| Rental Rate | $11.78 USD/SF/YR |
| Space Use | Office |
| Condition | Full Build-Out |
| Available | Now |
Built out, reception, kitchenette, boardroom, large meeting room, IT/storage room and two private offices with open space.
- Lease rate does not include utilities, property expenses or building services
- Fully Built-Out as Standard Office
- Mostly Open Floor Plan Layout
- Fits 7 - 20 People
- 2 Private Offices
- Central Air Conditioning
- Reception Area
- Kitchen
- Secure Storage
- large meeting room, IT/storage room
- Full Built out
3rd Floor, Ste 306
| Size | 3,858 SF |
| Term | 1-10 Years |
| Rental Rate | $12.12 USD/SF/YR |
| Space Use | Office |
| Condition | Full Build-Out |
| Available | Now |
Built out, reception, kitchenette, boardroom, large meeting room, IT/storage room and two private offices with open space.
- Lease rate does not include utilities, property expenses or building services
- Fully Built-Out as Standard Office
- Mostly Open Floor Plan Layout
- Fits 10 - 31 People
- 2 Private Offices
- Central Air Conditioning
- Reception Area
- Kitchen
- Secure Storage
- large meeting room, IT/storage room
- Full Built out
3rd Floor, Ste 312
| Size | 4,524 SF |
| Term | 1-10 Years |
| Rental Rate | $12.12 USD/SF/YR |
| Space Use | Office |
| Condition | Full Build-Out |
| Available | Now |
Built out, reception, kitchenette, boardroom, large training/meeting room and two private offices with open space.
- Lease rate does not include utilities, property expenses or building services
- Fully Built-Out as Standard Office
- Mostly Open Floor Plan Layout
- Fits 12 - 37 People
- 2 Private Offices
- Central Air Conditioning
- Reception Area
- Kitchen
- Secure Storage
- Open space and lunch room
- Reception/waiting area
4th Floor, Ste 400
| Size | 13,517 SF |
| Term | 1-10 Years |
| Rental Rate | $12.12 USD/SF/YR |
| Space Use | Office |
| Condition | Full Build-Out |
| Available | Now |
Built out, reception, kitchenette, boardroom, large meeting room, IT/storage room and two private offices with open space.
- Lease rate does not include utilities, property expenses or building services
- Fully Built-Out as Standard Office
- Mostly Open Floor Plan Layout
- Fits 34 - 109 People
- 2 Private Offices
- Central Air Conditioning
- Reception Area
- Kitchen
- Secure Storage
- large meeting room, IT/storage room
- Full Built out
6th Floor, Ste 600
| Size | 19,949 SF |
| Term | 1-10 Years |
| Rental Rate | $12.12 USD/SF/YR |
| Space Use | Office |
| Condition | Full Build-Out |
| Available | Now |
Built out, reception, kitchenette, boardroom, large training/meeting room and two private offices with open space.
- Lease rate does not include utilities, property expenses or building services
- Fully Built-Out as Standard Office
- Mostly Open Floor Plan Layout
- Fits 50 - 160 People
- 2 Private Offices
- Central Air Conditioning
- Reception Area
- Kitchen
- Secure Storage
- Open space and lunch room
- Reception/waiting area
7th Floor, Ste 710
| Size | 2,365 SF |
| Term | 1-10 Years |
| Rental Rate | $12.12 USD/SF/YR |
| Space Use | Office |
| Condition | Full Build-Out |
| Available | Now |
Built out, reception, kitchenette, boardroom, large training/meeting room and two private offices with open space.
- Lease rate does not include utilities, property expenses or building services
- Fully Built-Out as Standard Office
- Mostly Open Floor Plan Layout
- Fits 6 - 19 People
- 2 Private Offices
- Central Air Conditioning
- Reception Area
- Kitchen
- Secure Storage
- Open space and lunch room
- Reception/waiting area
Property Overview
Located near many amenities.
PROPERTY FACTS
SELECT TENANTS
- Floor
- Tenant Name
- 7th
- Activision
- 5th
- Braun Sharing Expertise
- 1st
- CIBC
- 7th
- Combined Insurance Company Of Canada
- 3rd
- Danfoss
- 3rd
- Future Electronics
- 7th
- Ontario Ministry of Children and Youth Services
- 5th
- PACCAR Financial Services Ltd
- 5th
- PACCAR of Canada Ltd
- 1st
- Sweet Rosies Cafe
Sustainability
Sustainability
LEED Certification Led by the Canada Green Building Council (CAGBC), the Leadership in Energy and Environmental Design (LEED) is a green building certification program focused on the design, construction, operation, and maintenance of green buildings, homes, and neighborhoods, which aims to help building owners and operators be environmentally responsible and use resources efficiently. LEED certification is a globally recognized symbol of sustainability achievement and leadership. To achieve LEED certification, a project earns points by adhering to prerequisites and credits that address carbon, energy, water, waste, transportation, materials, health and indoor environmental quality. Projects go through a verification and review process and are awarded points that correspond to a level of LEED certification: Platinum (80+ points) Gold (60-79 points) Silver (50-59 points) Certified (40-49 points)
Learn More About Renting Office Space
Presented by

6711 Mississauga Rd
Hmm, there seems to have been an error sending your message. Please try again.
Thanks! Your message was sent.
