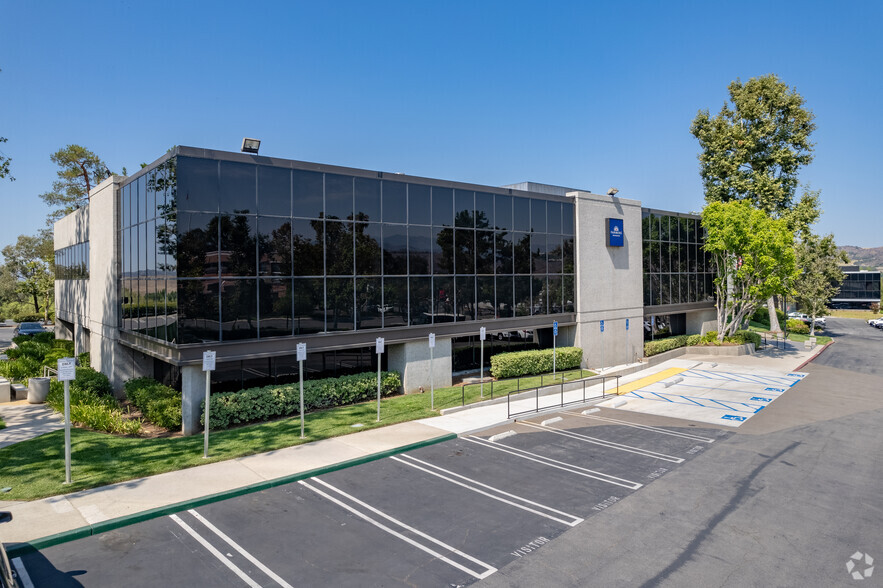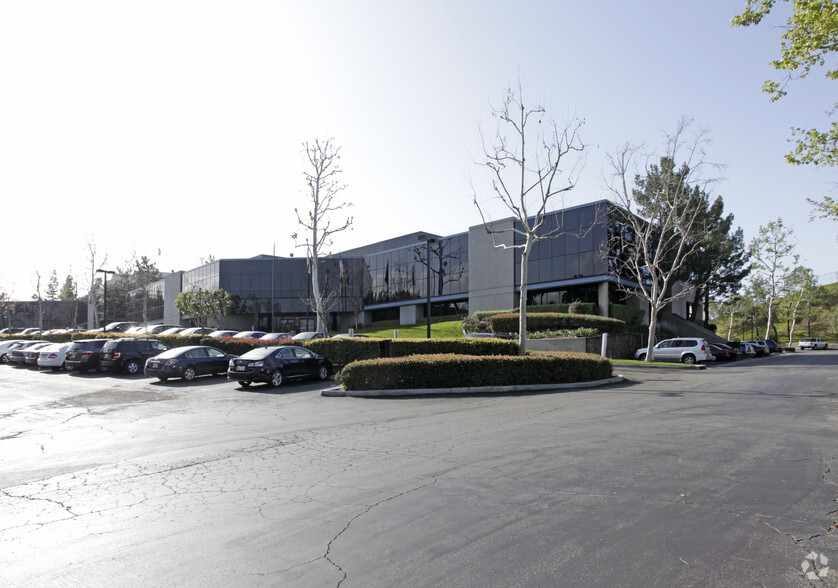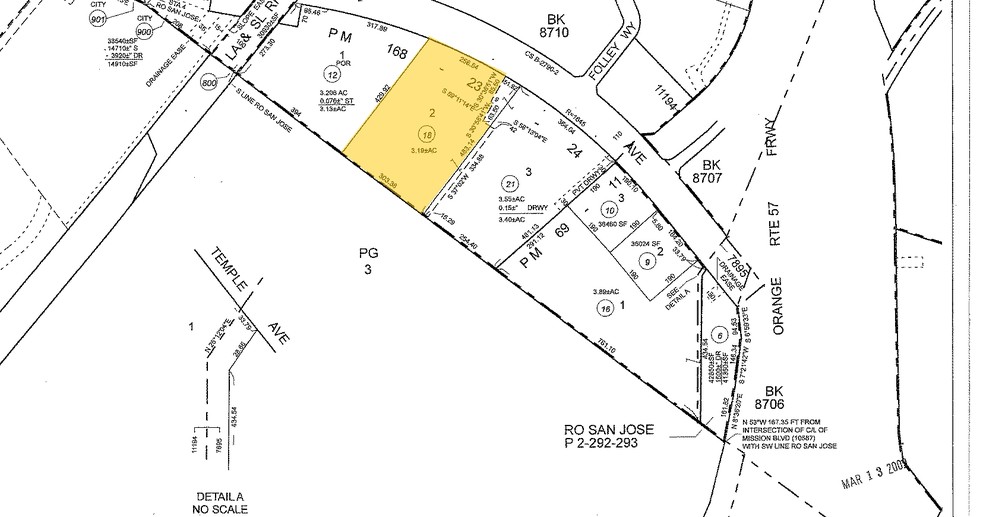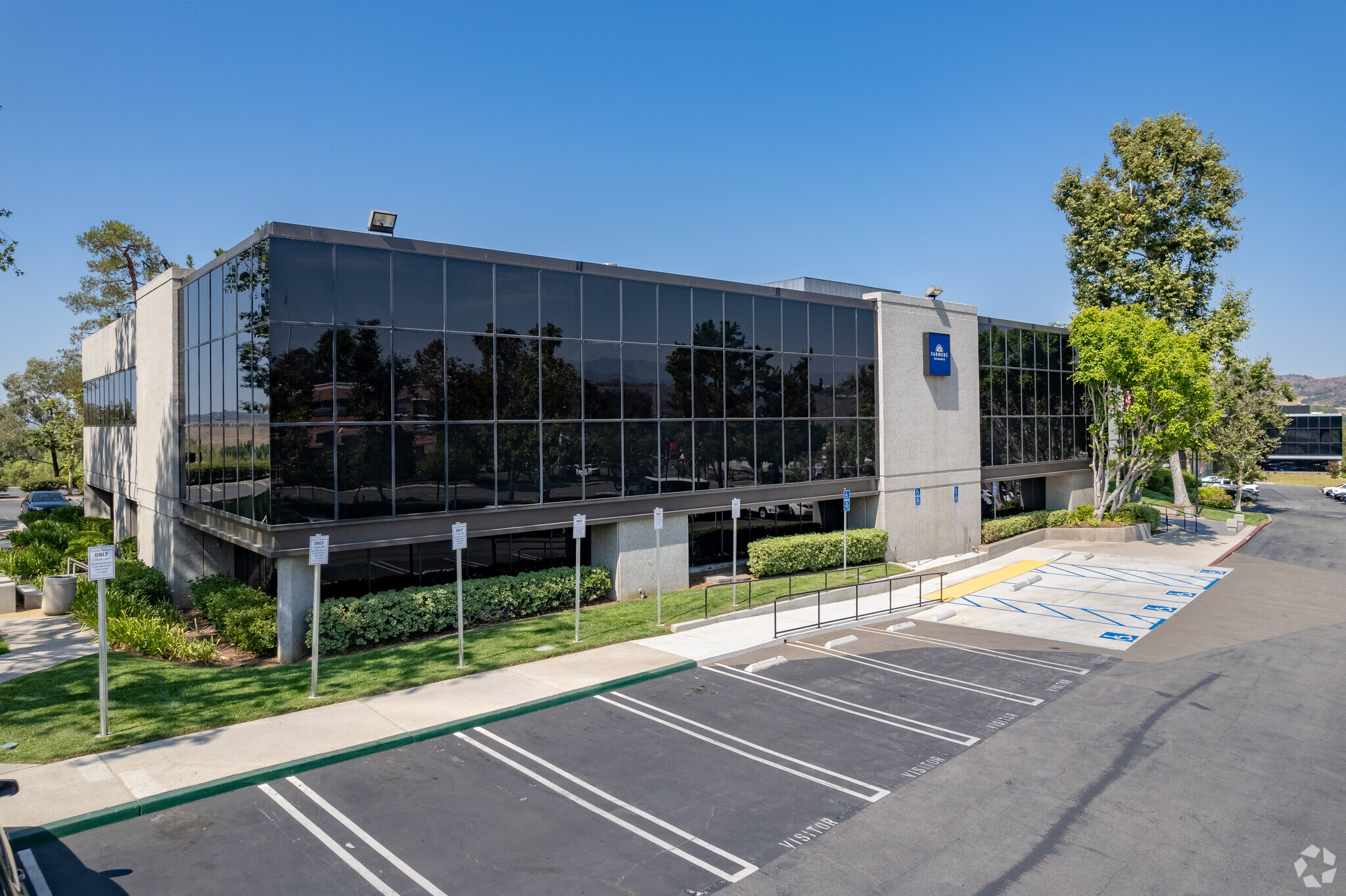3191 W Temple Ave 300 - 7,950 SF of Space Available in Pomona, CA 91768



HIGHLIGHTS
- Renovated High Image Office Building
- Elevator
- Medical Use with Sufficient Parking
- Easy Freeway Access to Freeway 57/60/10 via Temple Ave
ALL AVAILABLE SPACES(5)
Display Rental Rate as
- SPACE
- SIZE
- TERM
- RENTAL RATE
- SPACE USE
- CONDITION
- AVAILABLE
Step into the epitome of refined coworking at our high-image space, where collaboration meets comfort. Immerse yourself in an environment of professional excellence, complete with shared amenities such as a sophisticated conference room and a well-appointed kitchen, fostering a seamless blend of productivity and convenience. Elevate your workspace with our exclusive offering of two private offices available for lease. Each office spans approximately 300 square feet, thoughtfully designed to accommodate teams of 2 to 4 individuals. Embrace the synergy of modern furnishings that effortlessly balance functionality and style, ensuring a turnkey solution for your immediate occupancy needs. Experience the freedom of a fully furnished private office, where every detail has been curated to enhance your workday. Join a community that values collaboration, innovation, and the art of fostering meaningful connections. This is more than just a workspace; it's a dynamic hub where your business can thrive. Secure your space today and redefine the way you work.
- Fully Built-Out as Standard Office
- 1 Private Office
- Space is in Excellent Condition
- Major renovation completed in 2024
- Fits 1 - 4 People
- 1 Conference Room
- Kitchen
- Immediate access to the 57, 60, & 10 freeways
Office in shell condition. TI allowance and free rent is available upon request. Space is ideal for medical and professional office use.
- Open Floor Plan Layout
- Major renovation completed in 2024
- Fits 2 - 9 People
- Immediate access to the 57, 60, & 10 freeways
ideal for general office CPA, accounting, insurance, real estate, escrow, mortgage loan or medical use dentist, family doctor.
- Listed rate may not include certain utilities, building services and property expenses
- Mostly Open Floor Plan Layout
- Major renovation completed in 2024
- Partially Built-Out as Standard Office
- Fits 2 - 8 People
- Immediate access to the 57, 60, & 10 freeways
ideal for general office CPA, accounting, insurance, real estate, escrow, mortgage loan or medical use dentist, family doctor.
- Listed rate may not include certain utilities, building services and property expenses
- Major renovation completed in 2024
- Fits 3 - 20 People
- Immediate access to the 57, 60, & 10 freeways
ideal for general office CPA, accounting, insurance, real estate, escrow, mortgage loan or medical use dentist, family doctor.
- Listed rate may not include certain utilities, building services and property expenses
- Major renovation completed in 2024
- Fits 3 - 20 People
- Immediate access to the 57, 60, & 10 freeways
| Space | Size | Term | Rental Rate | Space Use | Condition | Available |
| 1st Floor, Ste 100 | 300-600 SF | Negotiable | Upon Request | Office | Full Build-Out | Now |
| 1st Floor, Ste 130 | 1,142 SF | Negotiable | Upon Request | Office/Medical | Shell Space | Now |
| 1st Floor, Ste 165 | 1,120 SF | Negotiable | $30.00 /SF/YR | Office | Partial Build-Out | Now |
| 2nd Floor, Ste 288 | 1,275-2,544 SF | Negotiable | $30.00 /SF/YR | Office | Partial Build-Out | Now |
| 2nd Floor, Ste 290 | 1,269-2,544 SF | Negotiable | $30.00 /SF/YR | Office | Partial Build-Out | Now |
1st Floor, Ste 100
| Size |
| 300-600 SF |
| Term |
| Negotiable |
| Rental Rate |
| Upon Request |
| Space Use |
| Office |
| Condition |
| Full Build-Out |
| Available |
| Now |
1st Floor, Ste 130
| Size |
| 1,142 SF |
| Term |
| Negotiable |
| Rental Rate |
| Upon Request |
| Space Use |
| Office/Medical |
| Condition |
| Shell Space |
| Available |
| Now |
1st Floor, Ste 165
| Size |
| 1,120 SF |
| Term |
| Negotiable |
| Rental Rate |
| $30.00 /SF/YR |
| Space Use |
| Office |
| Condition |
| Partial Build-Out |
| Available |
| Now |
2nd Floor, Ste 288
| Size |
| 1,275-2,544 SF |
| Term |
| Negotiable |
| Rental Rate |
| $30.00 /SF/YR |
| Space Use |
| Office |
| Condition |
| Partial Build-Out |
| Available |
| Now |
2nd Floor, Ste 290
| Size |
| 1,269-2,544 SF |
| Term |
| Negotiable |
| Rental Rate |
| $30.00 /SF/YR |
| Space Use |
| Office |
| Condition |
| Partial Build-Out |
| Available |
| Now |
PROPERTY OVERVIEW
Medical/Office Condominiums
- 24 Hour Access
- Bus Line



















