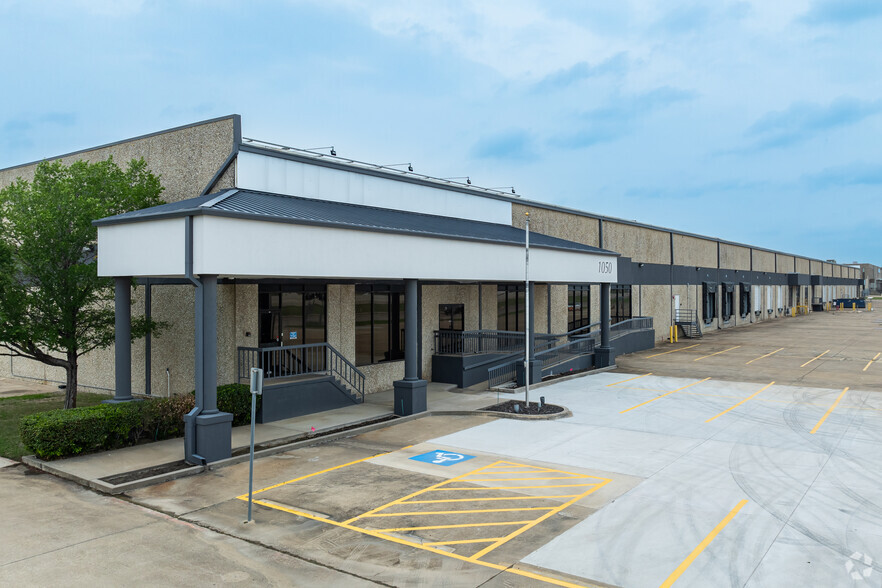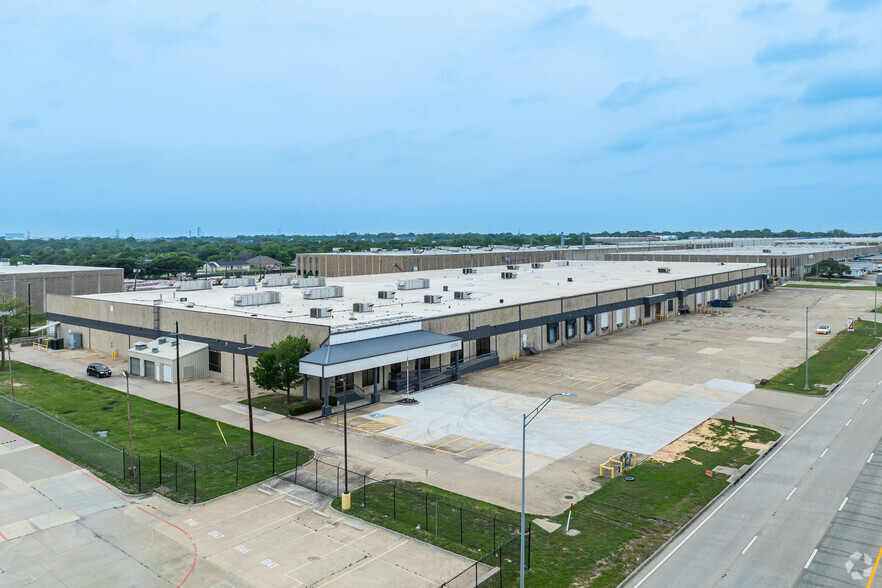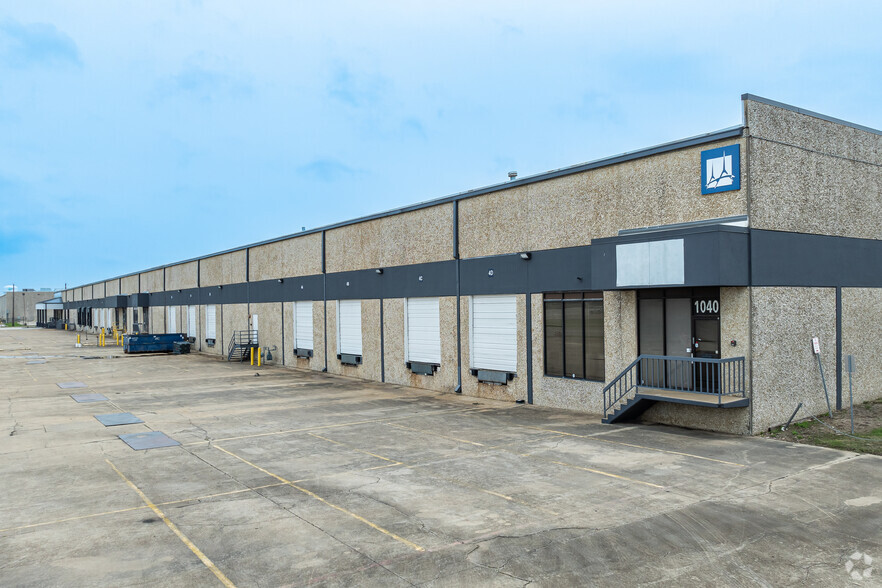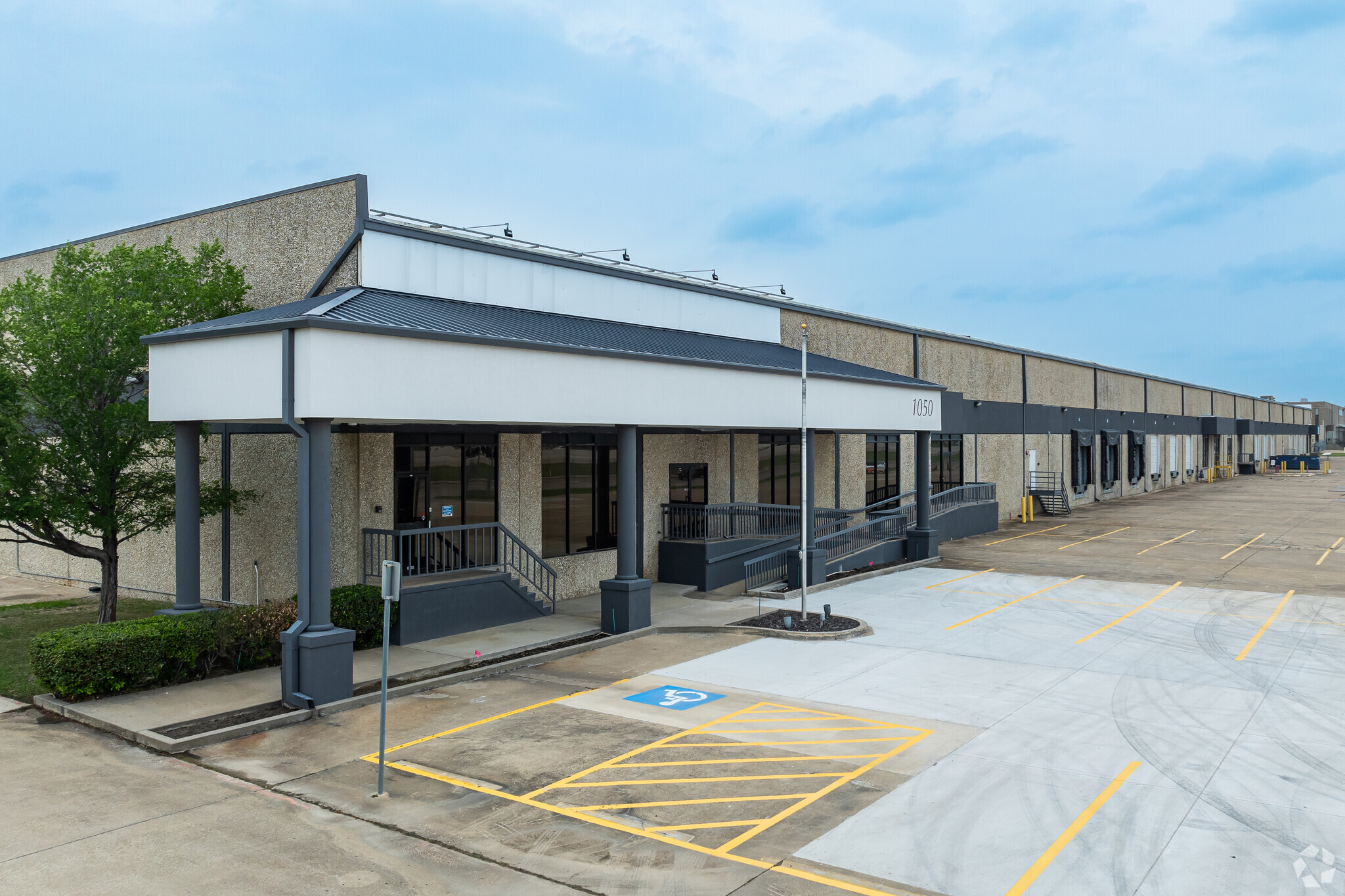
This feature is unavailable at the moment.
We apologize, but the feature you are trying to access is currently unavailable. We are aware of this issue and our team is working hard to resolve the matter.
Please check back in a few minutes. We apologize for the inconvenience.
- LoopNet Team
thank you

Your email has been sent!
1050 S State Highway 161
36,270 - 109,170 SF of Industrial Space Available in Grand Prairie, TX 75051



Highlights
- Freestanding 170,100 SF Building on 7.5 Acres
- 75% A/C Warehouse | Electrical: 4000A/480Y-277V/3Ø/4W
- 13 Dock High Doors with Levelers (10'x10') | 1 Ramped Door (10'x10') | 14 Rail Doors | Union Pacific Railroad
- 10,400 SF Office
- 22'8" - 24'8" Clear Height | 45' x 33'8" Column Spacing
- 120' Truck Court | 145 Car Parks | Triple Freeport Tax Exemption | Zoning: Light Industrial (LI)
Features
all available spaces(3)
Display Rental Rate as
- Space
- Size
- Term
- Rental Rate
- Space Use
- Condition
- Available
36,450 SF w/ 1,350 SF Office 1 Set of Men's/Women's Restrooms 100% A/C Warehouse 22'8" - 24'8" Clear Height 3 Dock High Doors with Levelers (10'x10') 3 Rail Doors | Union Pacific Railroad 45' x 33'8" Column Spacing Electrical Service: 400A/480Y-277V/3Ø/4W Fire Suppression Sprinkler System 120' Truck Court 23 Car Parks 7.5 Acres Triple Freeport Tax Exemption Zoning: Light Industrial (LI) Easy Access to SH 161/PGBT, I-30, I-20, SH 360, SH 183 11 Miles South of DFW International Airport
- Lease rate does not include utilities, property expenses or building services
- Space is in Excellent Condition
- 3 Loading Docks
- 36,450 SF w/ 1,350 SF Office | 23 Car Parks
- 400A/480Y-277V/3Ø/4W
- 3 Dock High Doors w/ Levelers (10'x10')
- Includes 1,350 SF of dedicated office space
- Can be combined with additional space(s) for up to 109,170 SF of adjacent space
- Central Air Conditioning
- 100% A/C Warehouse
- 22'8" - 24'8" Clear Height | 45' x 33'8" Bays
- 120' Truck Court | 3 Rail Doors | UP Railroad
36,450 SF BTS Office 100% A/C Warehouse 22'8" - 24'8" Clear Height 3 Dock High Doors with Levelers (10'x10') 3 Rail Doors | Union Pacific Railroad 45' x 33'8" Column Spacing Electrical Service: 400A/480Y-277V/3Ø/4W Fire Suppression Sprinkler System 120' Truck Court 23 Car Parks 7.5 Acres Triple Freeport Tax Exemption Zoning: Light Industrial (LI) Easy Access to SH 161/PGBT, I-30, I-20, SH 360, SH 183 11 Miles South of DFW International Airport
- Lease rate does not include utilities, property expenses or building services
- Can be combined with additional space(s) for up to 109,170 SF of adjacent space
- Central Air Conditioning
- 100% Air Conditioned
- 22'8" - 24'8" Clear Height | 45' x 33'8" Bays
- 120' Truck Court | 3 Rail Doors | UP Railroad
- Space is in Excellent Condition
- 3 Loading Docks
- 36,450 SF w/ BTS Office | 23 Car Parks
- 400A/480Y-277V/3Ø/4W
- 3 Dock High Doors w/ Levelers (10'x10')
36,270 SF w/ 1,350 SF Office 1 Set of Men's/Women's Restrooms & 1 Unisex Warehouse Restroom 22'8" - 24'8" Clear Height 4 Dock High Doors with Levelers (10'x10') 3 Rail Doors | Union Pacific Railroad 45' x 33'8" Column Spacing Electrical Service: 400A/480Y-277V/3Ø/4W Fire Suppression Sprinkler System 120' Truck Court 23 Car Parks 7.5 Acres Triple Freeport Tax Exemption Zoning: Light Industrial (LI) Easy Access to SH 161/PGBT, I-30, I-20, SH 360, SH 183 11 Miles South of DFW International Airport
- Lease rate does not include utilities, property expenses or building services
- Space is in Excellent Condition
- 4 Loading Docks
- Endcap Space w/ 23 Car Parks
- 22'8" - 24'8" Clear Height | 45' x 33'8" Bays
- 120' Truck Court | 3 Rail Doors | UP Railroad
- Includes 1,350 SF of dedicated office space
- Can be combined with additional space(s) for up to 109,170 SF of adjacent space
- 36,450 SF w/ 1,350 SF Office
- 400A/480Y-277V/3Ø/4W
- 3 Dock High Doors w/ Levelers (10'x10')
| Space | Size | Term | Rental Rate | Space Use | Condition | Available |
| 1st Floor - B | 36,450 SF | Negotiable | Upon Request Upon Request Upon Request Upon Request | Industrial | Full Build-Out | Now |
| 1st Floor - C | 36,450 SF | Negotiable | Upon Request Upon Request Upon Request Upon Request | Industrial | Shell Space | Now |
| 1st Floor - D | 36,270 SF | Negotiable | Upon Request Upon Request Upon Request Upon Request | Industrial | Full Build-Out | Now |
1st Floor - B
| Size |
| 36,450 SF |
| Term |
| Negotiable |
| Rental Rate |
| Upon Request Upon Request Upon Request Upon Request |
| Space Use |
| Industrial |
| Condition |
| Full Build-Out |
| Available |
| Now |
1st Floor - C
| Size |
| 36,450 SF |
| Term |
| Negotiable |
| Rental Rate |
| Upon Request Upon Request Upon Request Upon Request |
| Space Use |
| Industrial |
| Condition |
| Shell Space |
| Available |
| Now |
1st Floor - D
| Size |
| 36,270 SF |
| Term |
| Negotiable |
| Rental Rate |
| Upon Request Upon Request Upon Request Upon Request |
| Space Use |
| Industrial |
| Condition |
| Full Build-Out |
| Available |
| Now |
1st Floor - B
| Size | 36,450 SF |
| Term | Negotiable |
| Rental Rate | Upon Request |
| Space Use | Industrial |
| Condition | Full Build-Out |
| Available | Now |
36,450 SF w/ 1,350 SF Office 1 Set of Men's/Women's Restrooms 100% A/C Warehouse 22'8" - 24'8" Clear Height 3 Dock High Doors with Levelers (10'x10') 3 Rail Doors | Union Pacific Railroad 45' x 33'8" Column Spacing Electrical Service: 400A/480Y-277V/3Ø/4W Fire Suppression Sprinkler System 120' Truck Court 23 Car Parks 7.5 Acres Triple Freeport Tax Exemption Zoning: Light Industrial (LI) Easy Access to SH 161/PGBT, I-30, I-20, SH 360, SH 183 11 Miles South of DFW International Airport
- Lease rate does not include utilities, property expenses or building services
- Includes 1,350 SF of dedicated office space
- Space is in Excellent Condition
- Can be combined with additional space(s) for up to 109,170 SF of adjacent space
- 3 Loading Docks
- Central Air Conditioning
- 36,450 SF w/ 1,350 SF Office | 23 Car Parks
- 100% A/C Warehouse
- 400A/480Y-277V/3Ø/4W
- 22'8" - 24'8" Clear Height | 45' x 33'8" Bays
- 3 Dock High Doors w/ Levelers (10'x10')
- 120' Truck Court | 3 Rail Doors | UP Railroad
1st Floor - C
| Size | 36,450 SF |
| Term | Negotiable |
| Rental Rate | Upon Request |
| Space Use | Industrial |
| Condition | Shell Space |
| Available | Now |
36,450 SF BTS Office 100% A/C Warehouse 22'8" - 24'8" Clear Height 3 Dock High Doors with Levelers (10'x10') 3 Rail Doors | Union Pacific Railroad 45' x 33'8" Column Spacing Electrical Service: 400A/480Y-277V/3Ø/4W Fire Suppression Sprinkler System 120' Truck Court 23 Car Parks 7.5 Acres Triple Freeport Tax Exemption Zoning: Light Industrial (LI) Easy Access to SH 161/PGBT, I-30, I-20, SH 360, SH 183 11 Miles South of DFW International Airport
- Lease rate does not include utilities, property expenses or building services
- Space is in Excellent Condition
- Can be combined with additional space(s) for up to 109,170 SF of adjacent space
- 3 Loading Docks
- Central Air Conditioning
- 36,450 SF w/ BTS Office | 23 Car Parks
- 100% Air Conditioned
- 400A/480Y-277V/3Ø/4W
- 22'8" - 24'8" Clear Height | 45' x 33'8" Bays
- 3 Dock High Doors w/ Levelers (10'x10')
- 120' Truck Court | 3 Rail Doors | UP Railroad
1st Floor - D
| Size | 36,270 SF |
| Term | Negotiable |
| Rental Rate | Upon Request |
| Space Use | Industrial |
| Condition | Full Build-Out |
| Available | Now |
36,270 SF w/ 1,350 SF Office 1 Set of Men's/Women's Restrooms & 1 Unisex Warehouse Restroom 22'8" - 24'8" Clear Height 4 Dock High Doors with Levelers (10'x10') 3 Rail Doors | Union Pacific Railroad 45' x 33'8" Column Spacing Electrical Service: 400A/480Y-277V/3Ø/4W Fire Suppression Sprinkler System 120' Truck Court 23 Car Parks 7.5 Acres Triple Freeport Tax Exemption Zoning: Light Industrial (LI) Easy Access to SH 161/PGBT, I-30, I-20, SH 360, SH 183 11 Miles South of DFW International Airport
- Lease rate does not include utilities, property expenses or building services
- Includes 1,350 SF of dedicated office space
- Space is in Excellent Condition
- Can be combined with additional space(s) for up to 109,170 SF of adjacent space
- 4 Loading Docks
- 36,450 SF w/ 1,350 SF Office
- Endcap Space w/ 23 Car Parks
- 400A/480Y-277V/3Ø/4W
- 22'8" - 24'8" Clear Height | 45' x 33'8" Bays
- 3 Dock High Doors w/ Levelers (10'x10')
- 120' Truck Court | 3 Rail Doors | UP Railroad
Property Overview
170,100 SF (Divisible to 36,270 SF) 10,400 SF Office 3 Sets of Men’s/Women’s Restrooms & 2 Unisex Restrooms 75% Air-Conditioned Warehouse 22’8” - 24’8” Clear Height 13 Dock High Doors with Pit Levelers (10’x10’) 1 Ramped Door (10’x10’) 14 Rail Doors | Union Pacific Railroad 45’ x 33’8” Column Spacing 4000A/480Y-277V/3Ø/4W Fire Suppression Sprinkler System 120’ Truck Court 145 Car Parks 7.5 Acres Triple Freeport Tax Exemption Zoning: Light Industrial (LI)
Warehouse FACILITY FACTS
Presented by

1050 S State Highway 161
Hmm, there seems to have been an error sending your message. Please try again.
Thanks! Your message was sent.




