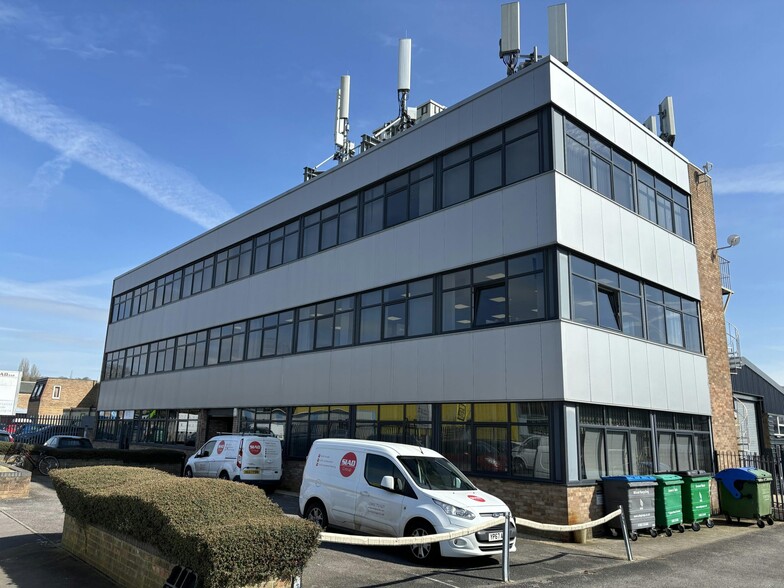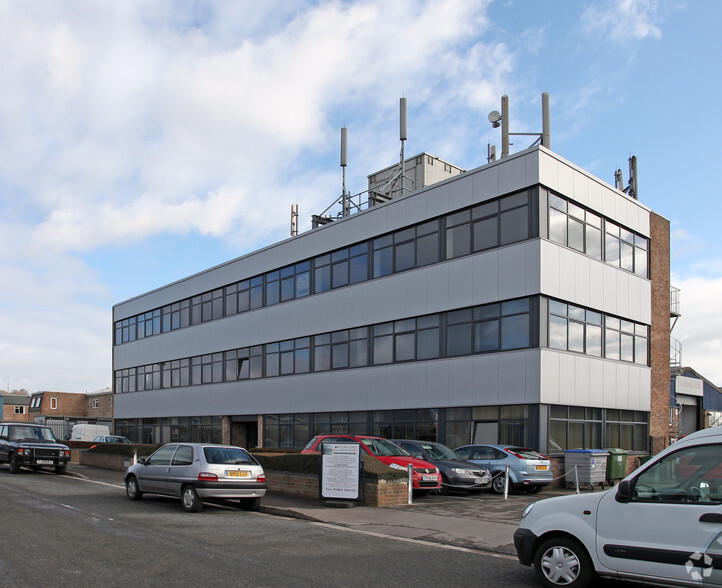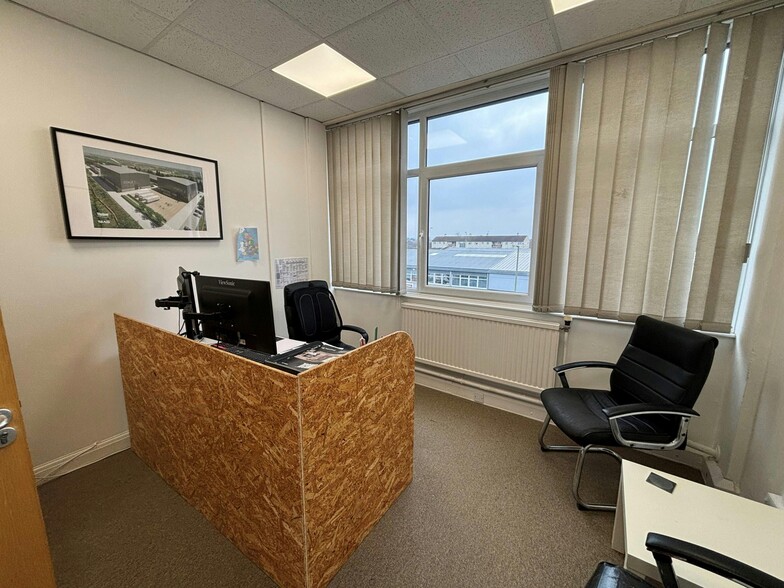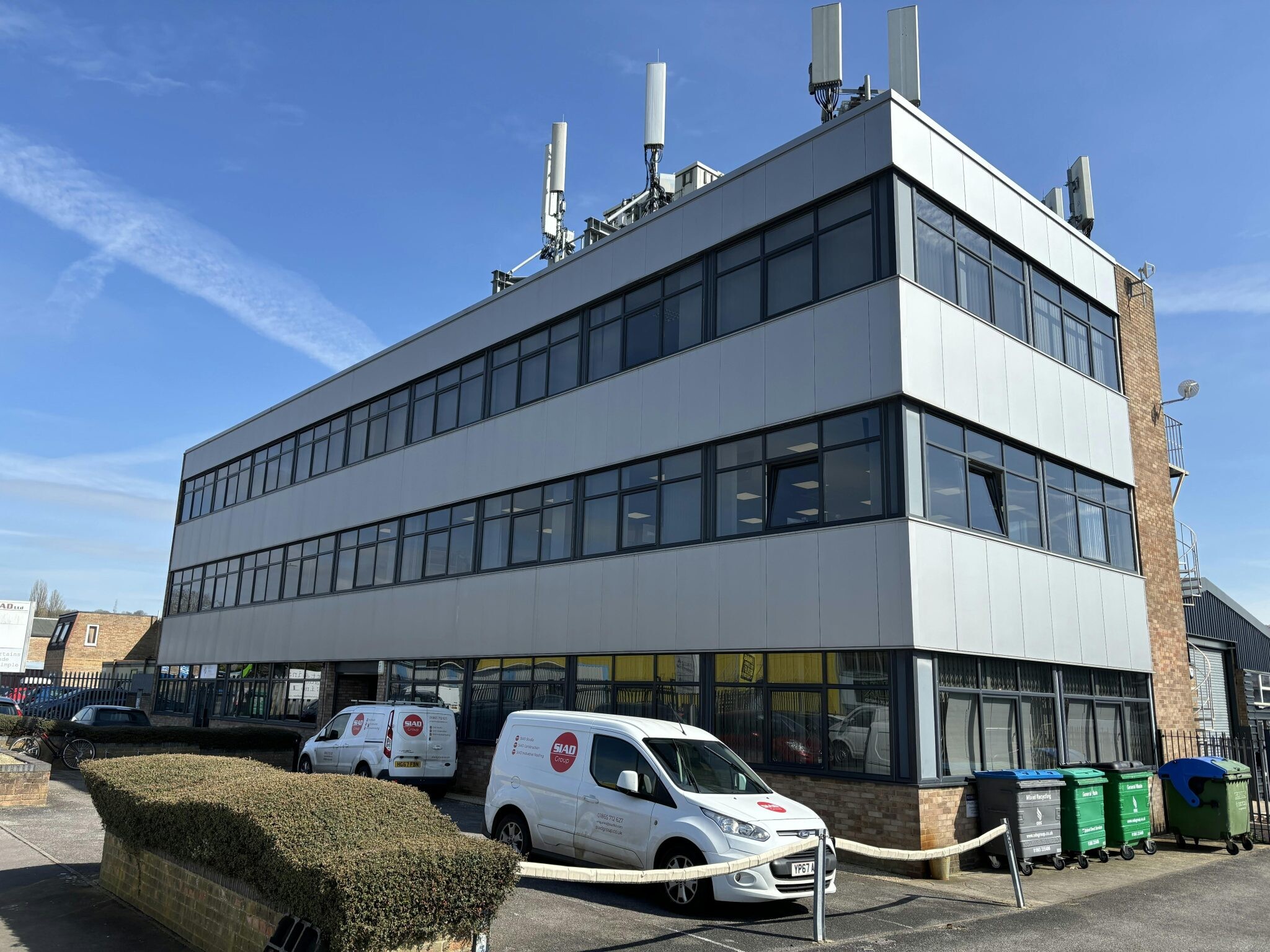
This feature is unavailable at the moment.
We apologize, but the feature you are trying to access is currently unavailable. We are aware of this issue and our team is working hard to resolve the matter.
Please check back in a few minutes. We apologize for the inconvenience.
- LoopNet Team
thank you

Your email has been sent!
Peterley House Peterley Rd
1,357 - 2,865 SF of Office Space Available in Oxford OX4 2TZ



Highlights
- LED lighting
- Perimeter trunking
- 11 car parking spaces
all available spaces(2)
Display Rental Rate as
- Space
- Size
- Term
- Rental Rate
- Space Use
- Condition
- Available
£17,500 per annum. Occupation will be granted on the basis of a new effective full repairing and insuring lease for a term to be agreed, excluded from the security of tenure provisions of the Landlord & Tenant Act 1954.
- Use Class: E
- Mostly Open Floor Plan Layout
- Can be combined with additional space(s) for up to 2,865 SF of adjacent space
- Reception Area
- Fully Carpeted
- Natural Light
- Common Parts WC Facilities
- Air conditioning
- Entry System
- Fully Built-Out as Standard Office
- Fits 4 - 11 People
- Central Air Conditioning
- Kitchen
- Security System
- Energy Performance Rating - D
- Perimeter Trunking
- Security alarm
£19,500 per annum. Occupation will be granted on the basis of a new effective full repairing and insuring lease for a term to be agreed, excluded from the security of tenure provisions of the Landlord & Tenant Act 1954.
- Use Class: E
- Mostly Open Floor Plan Layout
- Can be combined with additional space(s) for up to 2,865 SF of adjacent space
- Reception Area
- Fully Carpeted
- Natural Light
- Common Parts WC Facilities
- Air conditioning
- Entry System
- Fully Built-Out as Standard Office
- Fits 4 - 13 People
- Central Air Conditioning
- Kitchen
- Security System
- Energy Performance Rating - D
- Perimeter Trunking
- Security alarm
| Space | Size | Term | Rental Rate | Space Use | Condition | Available |
| 2nd Floor, Ste North | 1,357 SF | Negotiable | $15.71 /SF/YR $1.31 /SF/MO $21,318 /YR $1,776 /MO | Office | Full Build-Out | Now |
| 2nd Floor, Ste South | 1,508 SF | Negotiable | $15.75 /SF/YR $1.31 /SF/MO $23,745 /YR $1,979 /MO | Office | Full Build-Out | Now |
2nd Floor, Ste North
| Size |
| 1,357 SF |
| Term |
| Negotiable |
| Rental Rate |
| $15.71 /SF/YR $1.31 /SF/MO $21,318 /YR $1,776 /MO |
| Space Use |
| Office |
| Condition |
| Full Build-Out |
| Available |
| Now |
2nd Floor, Ste South
| Size |
| 1,508 SF |
| Term |
| Negotiable |
| Rental Rate |
| $15.75 /SF/YR $1.31 /SF/MO $23,745 /YR $1,979 /MO |
| Space Use |
| Office |
| Condition |
| Full Build-Out |
| Available |
| Now |
2nd Floor, Ste North
| Size | 1,357 SF |
| Term | Negotiable |
| Rental Rate | $15.71 /SF/YR |
| Space Use | Office |
| Condition | Full Build-Out |
| Available | Now |
£17,500 per annum. Occupation will be granted on the basis of a new effective full repairing and insuring lease for a term to be agreed, excluded from the security of tenure provisions of the Landlord & Tenant Act 1954.
- Use Class: E
- Fully Built-Out as Standard Office
- Mostly Open Floor Plan Layout
- Fits 4 - 11 People
- Can be combined with additional space(s) for up to 2,865 SF of adjacent space
- Central Air Conditioning
- Reception Area
- Kitchen
- Fully Carpeted
- Security System
- Natural Light
- Energy Performance Rating - D
- Common Parts WC Facilities
- Perimeter Trunking
- Air conditioning
- Security alarm
- Entry System
2nd Floor, Ste South
| Size | 1,508 SF |
| Term | Negotiable |
| Rental Rate | $15.75 /SF/YR |
| Space Use | Office |
| Condition | Full Build-Out |
| Available | Now |
£19,500 per annum. Occupation will be granted on the basis of a new effective full repairing and insuring lease for a term to be agreed, excluded from the security of tenure provisions of the Landlord & Tenant Act 1954.
- Use Class: E
- Fully Built-Out as Standard Office
- Mostly Open Floor Plan Layout
- Fits 4 - 13 People
- Can be combined with additional space(s) for up to 2,865 SF of adjacent space
- Central Air Conditioning
- Reception Area
- Kitchen
- Fully Carpeted
- Security System
- Natural Light
- Energy Performance Rating - D
- Common Parts WC Facilities
- Perimeter Trunking
- Air conditioning
- Security alarm
- Entry System
Property Overview
Peterley House comprises a three storey, high specification office building incorporating modern cladding and extensive glazing. The subject demise occupies the second floor and is available as a whole or can be divided into two separate suites. The property comprises open plan office accommodation with individual partitioned offices. The suite benefits from air conditioning, suspended ceilings, carpet tiling, perimeter trunking and a mix of LED and modular lighting. The suites currently share WC facilities and a kitchen. Externally, the premises extend to include 5 car spaces for the North Suite and 6 car spaces for the South Suite.
- Security System
- Energy Performance Rating - C
- Demised WC facilities
- Recessed Lighting
- Drop Ceiling
PROPERTY FACTS
Learn More About Renting Office Space
Presented by

Peterley House | Peterley Rd
Hmm, there seems to have been an error sending your message. Please try again.
Thanks! Your message was sent.





