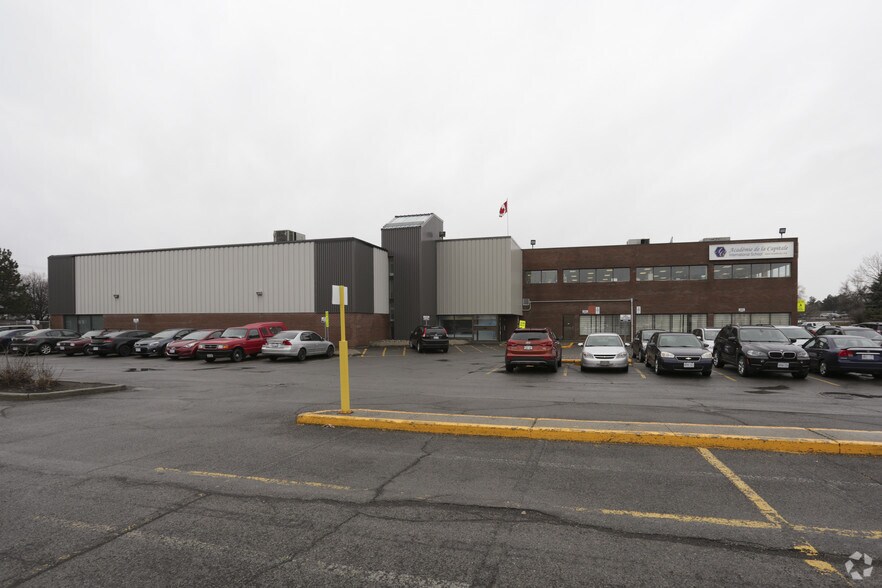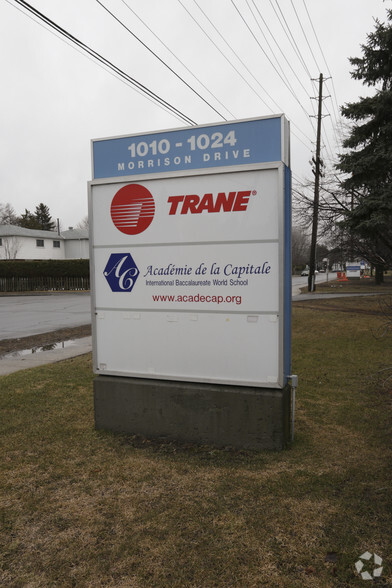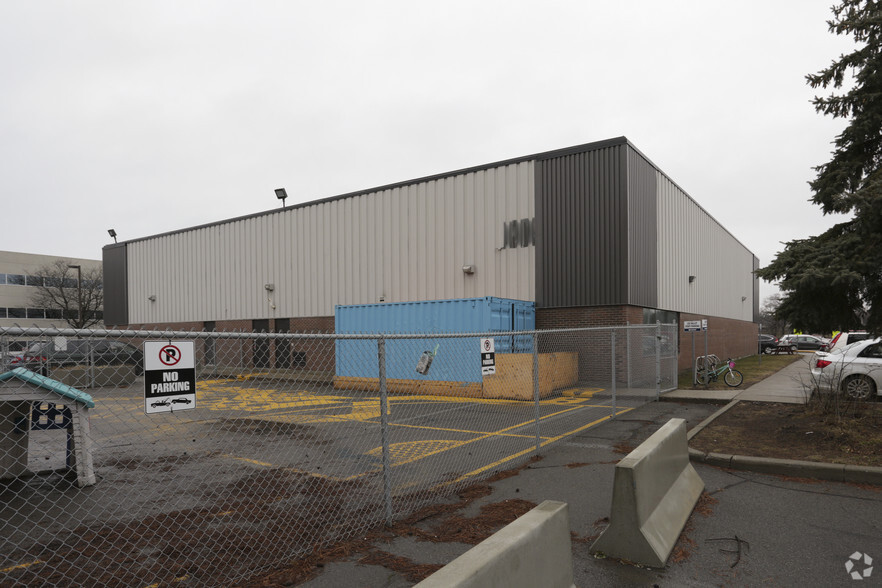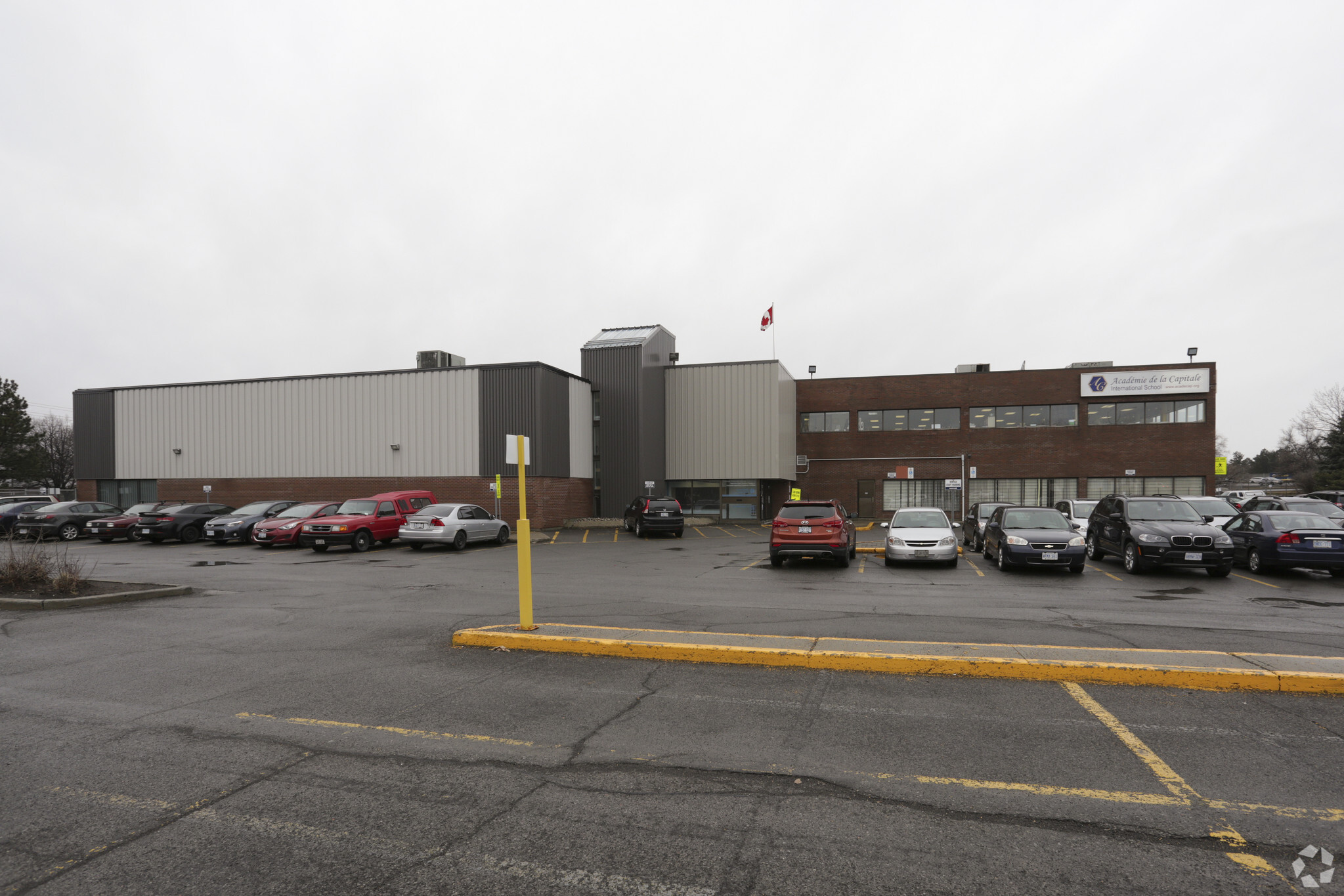
This feature is unavailable at the moment.
We apologize, but the feature you are trying to access is currently unavailable. We are aware of this issue and our team is working hard to resolve the matter.
Please check back in a few minutes. We apologize for the inconvenience.
- LoopNet Team
thank you

Your email has been sent!
1010-1024 Morrison Dr
1,351 - 10,854 SF of Space Available in Ottawa, ON K2H 8K7



Highlights
- large open concept office
- Parking onsite
- building mechanical room and various small storage
all available spaces(2)
Display Rental Rate as
- Space
- Size
- Term
- Rental Rate
- Space Use
- Condition
- Available
Clean light industrial, office and warehouse space available for lease immediately. Premium location fronting Highway 417, this large industrial office space feature one grade level loading door (10' wide x 14' high) and high ceilings (22'). Current configuration includes main entrance/reception, washroom and storage area, large open concept office/racking area with lowered ceiling (10' tall), 4 bays fronting exterior wall previously used as squash courts featuring 22' tall ceilings, one large open area also with 22' tall ceilings, back office with washroom, building mechanical room and various small storage areas. Interior walls can be removed and space can be brought to base building condition. Parking onsite, number of Tenant spaces subject to Landlord approval. Examples of ideal use includes light assembly, manufacturing, warehouse, storage, R&D, recreational, office, etc. Automotive use not permitted
- Listed rate may not include certain utilities, building services and property expenses
- Finished Ceilings: 22’
- Includes 2,000 SF of dedicated office space
- Lease rate does not include utilities, property expenses or building services
| Space | Size | Term | Rental Rate | Space Use | Condition | Available |
| 1st Floor - 100 | 9,503 SF | 1-10 Years | $12.66 USD/SF/YR $1.05 USD/SF/MO $136.25 USD/m²/YR $11.35 USD/m²/MO $10,024 USD/MO $120,291 USD/YR | Industrial | Full Build-Out | Now |
| 2nd Floor, Ste 201 | 1,351 SF | 5 Years | $10.55 USD/SF/YR $0.88 USD/SF/MO $113.54 USD/m²/YR $9.46 USD/m²/MO $1,188 USD/MO $14,251 USD/YR | Office | - | Now |
1st Floor - 100
| Size |
| 9,503 SF |
| Term |
| 1-10 Years |
| Rental Rate |
| $12.66 USD/SF/YR $1.05 USD/SF/MO $136.25 USD/m²/YR $11.35 USD/m²/MO $10,024 USD/MO $120,291 USD/YR |
| Space Use |
| Industrial |
| Condition |
| Full Build-Out |
| Available |
| Now |
2nd Floor, Ste 201
| Size |
| 1,351 SF |
| Term |
| 5 Years |
| Rental Rate |
| $10.55 USD/SF/YR $0.88 USD/SF/MO $113.54 USD/m²/YR $9.46 USD/m²/MO $1,188 USD/MO $14,251 USD/YR |
| Space Use |
| Office |
| Condition |
| - |
| Available |
| Now |
1st Floor - 100
| Size | 9,503 SF |
| Term | 1-10 Years |
| Rental Rate | $12.66 USD/SF/YR |
| Space Use | Industrial |
| Condition | Full Build-Out |
| Available | Now |
Clean light industrial, office and warehouse space available for lease immediately. Premium location fronting Highway 417, this large industrial office space feature one grade level loading door (10' wide x 14' high) and high ceilings (22'). Current configuration includes main entrance/reception, washroom and storage area, large open concept office/racking area with lowered ceiling (10' tall), 4 bays fronting exterior wall previously used as squash courts featuring 22' tall ceilings, one large open area also with 22' tall ceilings, back office with washroom, building mechanical room and various small storage areas. Interior walls can be removed and space can be brought to base building condition. Parking onsite, number of Tenant spaces subject to Landlord approval. Examples of ideal use includes light assembly, manufacturing, warehouse, storage, R&D, recreational, office, etc. Automotive use not permitted
- Listed rate may not include certain utilities, building services and property expenses
- Includes 2,000 SF of dedicated office space
- Finished Ceilings: 22’
2nd Floor, Ste 201
| Size | 1,351 SF |
| Term | 5 Years |
| Rental Rate | $10.55 USD/SF/YR |
| Space Use | Office |
| Condition | - |
| Available | Now |
- Lease rate does not include utilities, property expenses or building services
Property Overview
Clean light industrial, office and warehouse space available for lease immediately. Premium location fronting Highway 417, this large industrial office space feature one grade level loading door (10' wide x 14' high) and high ceilings (22'). Current configuration includes main entrance/reception, washroom and storage area, large open concept office/racking area with lowered ceiling (10' tall), 4 bays fronting exterior wall previously used as squash courts featuring 22' tall ceilings, one large open area also with 22' tall ceilings, back office with washroom, building mechanical room and various small storage areas. Interior walls can be removed and space can be brought to base building condition. Parking onsite, number of Tenant spaces subject to Landlord approval. Examples of ideal use includes light assembly, manufacturing, warehouse, storage, R&D, recreational, office, etc. Automotive use not permitted
- Bus Line
- Signage
PROPERTY FACTS
Learn More About Renting Industrial Properties
Presented by
Research In Progress
1010-1024 Morrison Dr
Hmm, there seems to have been an error sending your message. Please try again.
Thanks! Your message was sent.


